Idées déco de très grandes salles à manger avec un mur jaune
Trier par :
Budget
Trier par:Populaires du jour
1 - 20 sur 115 photos
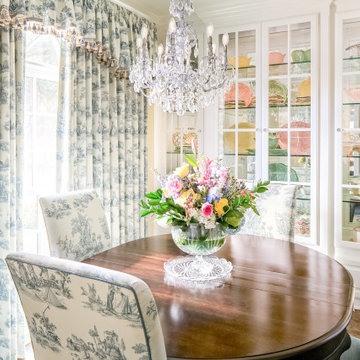
The breakfast nook is bright and cheery with soft yellow walls and toile fabric. The chandelier gives light through refracting sunshine throughout the nook.
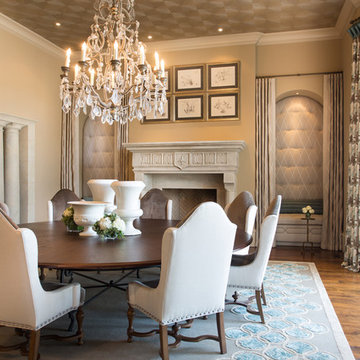
The dining room ceiling is very tall -- 14 feet -- and is complimented with a unique wooden wall covering. The window treatments employ an ocean-blue contrast cuff detail to the goblet-like pleats at the top of the treatments, which adds an element of surprise above the normal horizon. There is an ocean-blue pleated flange running along the leading edge of the side panels, which puddle gently onto the floor.
A Bonisolli Photography
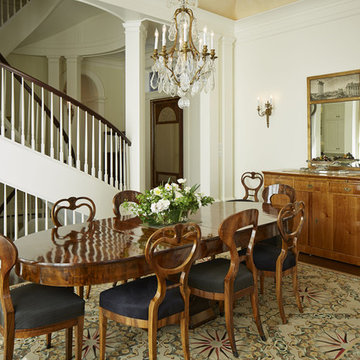
Rising amidst the grand homes of North Howe Street, this stately house has more than 6,600 SF. In total, the home has seven bedrooms, six full bathrooms and three powder rooms. Designed with an extra-wide floor plan (21'-2"), achieved through side-yard relief, and an attached garage achieved through rear-yard relief, it is a truly unique home in a truly stunning environment.
The centerpiece of the home is its dramatic, 11-foot-diameter circular stair that ascends four floors from the lower level to the roof decks where panoramic windows (and views) infuse the staircase and lower levels with natural light. Public areas include classically-proportioned living and dining rooms, designed in an open-plan concept with architectural distinction enabling them to function individually. A gourmet, eat-in kitchen opens to the home's great room and rear gardens and is connected via its own staircase to the lower level family room, mud room and attached 2-1/2 car, heated garage.
The second floor is a dedicated master floor, accessed by the main stair or the home's elevator. Features include a groin-vaulted ceiling; attached sun-room; private balcony; lavishly appointed master bath; tremendous closet space, including a 120 SF walk-in closet, and; an en-suite office. Four family bedrooms and three bathrooms are located on the third floor.
This home was sold early in its construction process.
Nathan Kirkman
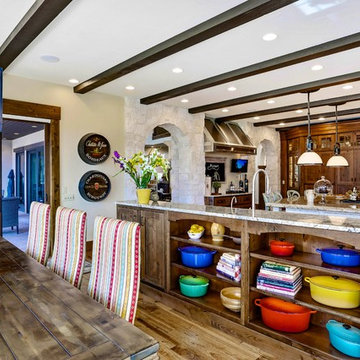
Inspiration pour une très grande salle à manger ouverte sur la cuisine méditerranéenne avec un mur jaune, parquet clair, aucune cheminée et un sol marron.
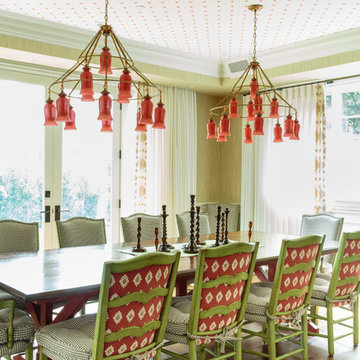
Mark Lohman
Aménagement d'une très grande salle à manger classique fermée avec un mur jaune et parquet foncé.
Aménagement d'une très grande salle à manger classique fermée avec un mur jaune et parquet foncé.
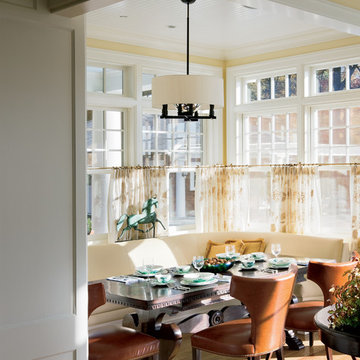
The elegant breakfast nook off the kitchen. Photographer: Scott Frances, Architectural Digest
Idée de décoration pour une très grande salle à manger tradition avec un mur jaune, parquet clair et aucune cheminée.
Idée de décoration pour une très grande salle à manger tradition avec un mur jaune, parquet clair et aucune cheminée.
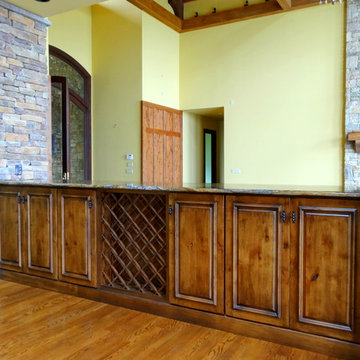
Photo By: Heather Taylor
Réalisation d'une très grande salle à manger ouverte sur la cuisine chalet avec un mur jaune, un sol en bois brun, une cheminée standard et un manteau de cheminée en pierre.
Réalisation d'une très grande salle à manger ouverte sur la cuisine chalet avec un mur jaune, un sol en bois brun, une cheminée standard et un manteau de cheminée en pierre.
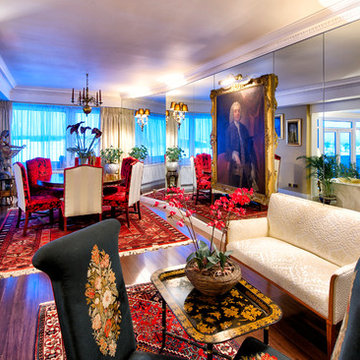
Drinks/Dining area. Rich colours with mirrored wall with lights and painting sunken in.
Exemple d'une très grande salle à manger ouverte sur le salon éclectique avec un mur jaune et parquet foncé.
Exemple d'une très grande salle à manger ouverte sur le salon éclectique avec un mur jaune et parquet foncé.
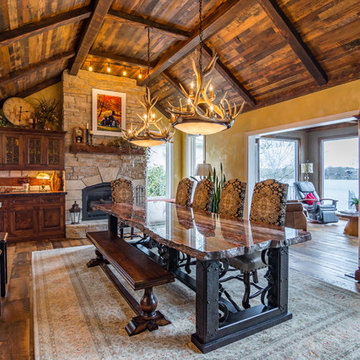
Lantern Light Photography
Inspiration pour une très grande salle à manger ouverte sur la cuisine chalet avec un mur jaune, une cheminée standard et un manteau de cheminée en pierre.
Inspiration pour une très grande salle à manger ouverte sur la cuisine chalet avec un mur jaune, une cheminée standard et un manteau de cheminée en pierre.
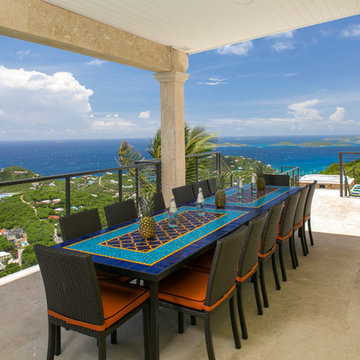
Outdoor dining at it's best at this Caribbean vacation rental villa, Deja View, in St. John USVI. This custom tile dining table, by Furthur Mosaics, takes in view of the Caribbean and St. Thomas. The dining deck drops down to the Pool deck where a Jacuzzi is perched on the corner with the perfect view.
www.dejaviewvilla.com
www.furthurla.com
www.aluminumrailing.com
Steve Simonsen Photography
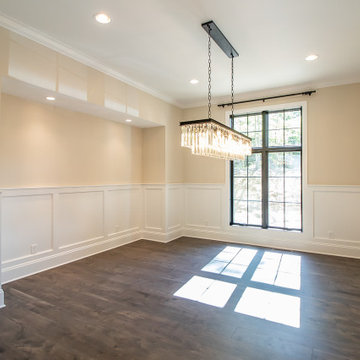
Picture your dining room during the holidays in this elegant setting ?
.
.
.
.
#payneandpayne #homebuilder #homedecor #homedesign #custombuild #luxuryhome #diningroom #ohiohomebuilders #ohiocustomhomes #dreamhome #nahb #buildersofinsta #clevelandbuilders #morelandhills #AtHomeCLE .
.?@paulceroky
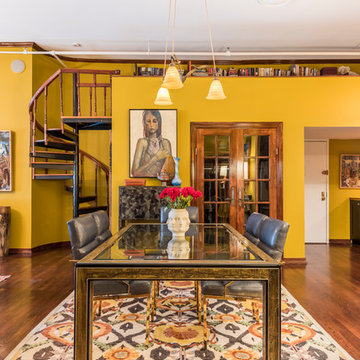
Richard Silver Photo
Cette image montre une très grande salle à manger ouverte sur le salon bohème avec un mur jaune, parquet foncé et aucune cheminée.
Cette image montre une très grande salle à manger ouverte sur le salon bohème avec un mur jaune, parquet foncé et aucune cheminée.
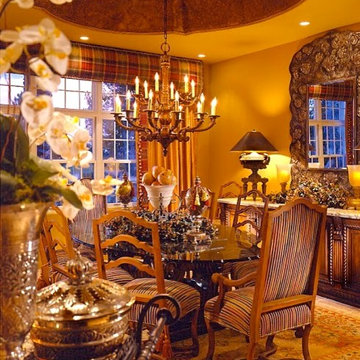
Custom luxury villa by Fratantoni Luxury Estates.
Follow us on Facebook, Twitter, Pinterest and Instagram for more inspiring photos!
Exemple d'une très grande salle à manger méditerranéenne fermée avec un mur jaune et moquette.
Exemple d'une très grande salle à manger méditerranéenne fermée avec un mur jaune et moquette.
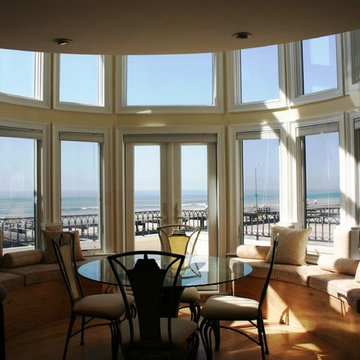
Views from inside the two story turret. Views reach from Atlantic City to Ocean City. Terri J, Cummings, AIA
Aménagement d'une très grande salle à manger ouverte sur le salon méditerranéenne avec un mur jaune et un sol en bois brun.
Aménagement d'une très grande salle à manger ouverte sur le salon méditerranéenne avec un mur jaune et un sol en bois brun.
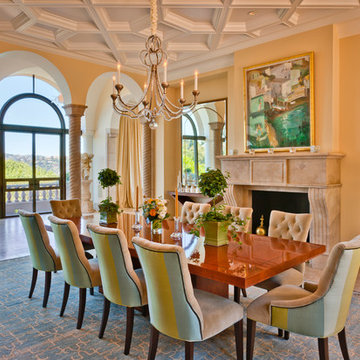
Jay Graham
Exemple d'une très grande salle à manger chic fermée avec un mur jaune, un sol en marbre, une cheminée standard, un manteau de cheminée en pierre et un sol marron.
Exemple d'une très grande salle à manger chic fermée avec un mur jaune, un sol en marbre, une cheminée standard, un manteau de cheminée en pierre et un sol marron.
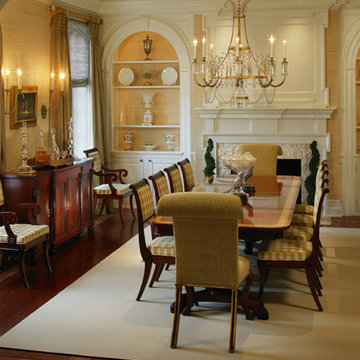
Cette image montre une très grande salle à manger traditionnelle fermée avec une cheminée standard, un mur jaune, parquet foncé, un manteau de cheminée en pierre et un sol marron.
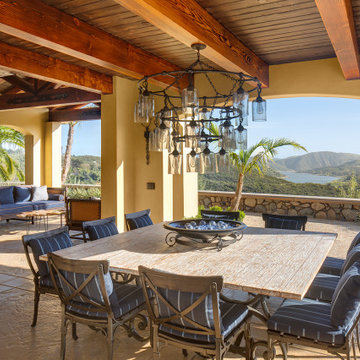
Cette image montre une très grande salle à manger ouverte sur la cuisine sud-ouest américain avec un mur jaune, sol en béton ciré et poutres apparentes.
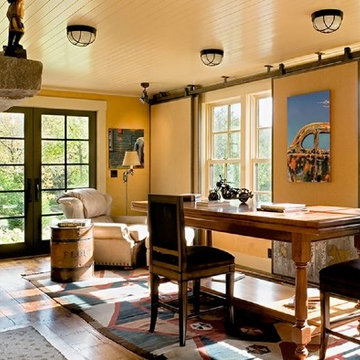
Photography by Rob Karosis
Idées déco pour une très grande salle à manger ouverte sur le salon montagne avec un mur jaune, un sol en bois brun, un manteau de cheminée en pierre, une cheminée standard et un sol marron.
Idées déco pour une très grande salle à manger ouverte sur le salon montagne avec un mur jaune, un sol en bois brun, un manteau de cheminée en pierre, une cheminée standard et un sol marron.
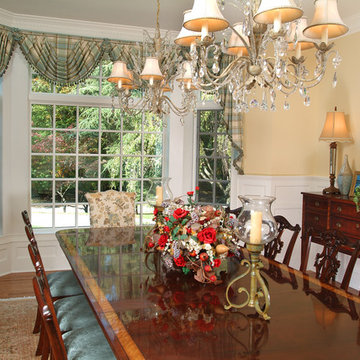
Two crystal chandeliers light this 12' mahogany dining table. The silk swags and jabots frame the beautiful view from the bay window.
Idées déco pour une très grande salle à manger ouverte sur la cuisine classique avec un mur jaune et un sol en bois brun.
Idées déco pour une très grande salle à manger ouverte sur la cuisine classique avec un mur jaune et un sol en bois brun.
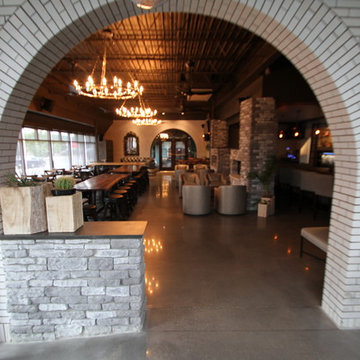
Inspiration pour une très grande salle à manger urbaine avec un mur jaune, sol en béton ciré et aucune cheminée.
Idées déco de très grandes salles à manger avec un mur jaune
1