Idées déco de très grandes salles à manger avec un sol beige
Trier par :
Budget
Trier par:Populaires du jour
1 - 20 sur 763 photos
1 sur 3
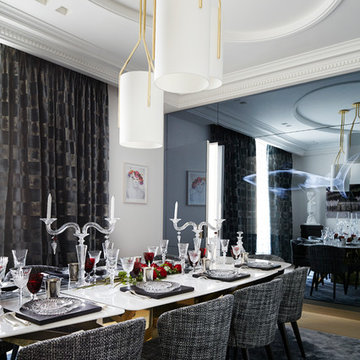
Table Mikado par Stéphanie Coutas avec dessus en marbre et pieds en bronze.
Chaises Minotti
Crédits Photos : Francis Amiand
Exemple d'une très grande salle à manger tendance fermée avec un mur blanc, parquet clair et un sol beige.
Exemple d'une très grande salle à manger tendance fermée avec un mur blanc, parquet clair et un sol beige.

En tant que designer, j'ai toujours été fasciné par la rencontre entre l'ancien et le moderne. Le projet que je vous présente aujourd'hui incarne cette fusion avec brio. Au cœur d'un appartement haussmannien, symbole d'un Paris d'antan, se dévoile un séjour audacieusement revêtu de bleu foncé.
Cette nuance profonde et envoûtante ne se contente pas de donner une atmosphère contemporaine à la pièce ; elle met aussi en valeur les détails architecturaux si caractéristiques des intérieurs haussmanniens : moulures délicates, cheminées en marbre et parquets en point de Hongrie. Le bleu foncé, loin d'opprimer l'espace, le sublime en créant un contraste saisissant avec la luminosité naturelle qui baigne le séjour par ses larges fenêtres.
Ce choix audacieux témoigne de ma volonté constante de repousser les frontières du design traditionnel, tout en restant fidèle à l'âme et à l'histoire du lieu. Ce séjour, avec ses tonalités modernes nichées dans un écrin classique, est une ode à la beauté intemporelle et à l'innovation audacieuse.

Idée de décoration pour une très grande salle à manger ouverte sur le salon marine avec un mur blanc, parquet clair, un sol beige et un plafond en bois.

The lower ground floor of the house has witnessed the greatest transformation. A series of low-ceiling rooms were knocked-together, excavated by a couple of feet, and extensions constructed to the side and rear.
A large open-plan space has thus been created. The kitchen is located at one end, and overlooks an enlarged lightwell with a new stone stair accessing the front garden; the dining area is located in the centre of the space.
Photographer: Nick Smith
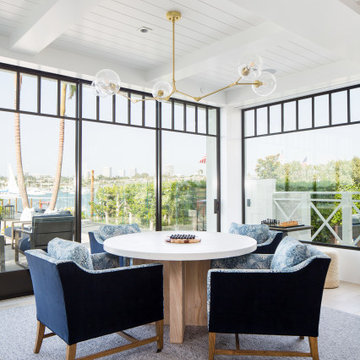
Game Room
Inspiration pour une très grande salle à manger marine avec un mur blanc, parquet clair et un sol beige.
Inspiration pour une très grande salle à manger marine avec un mur blanc, parquet clair et un sol beige.
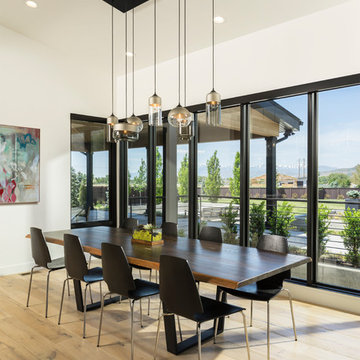
Joshua Caldwell
Cette image montre une très grande salle à manger design avec un mur blanc, parquet clair et un sol beige.
Cette image montre une très grande salle à manger design avec un mur blanc, parquet clair et un sol beige.
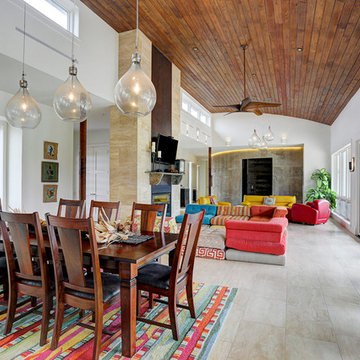
tkimages.com
Exemple d'une très grande salle à manger ouverte sur le salon tendance avec un mur blanc, un sol en carrelage de porcelaine, aucune cheminée et un sol beige.
Exemple d'une très grande salle à manger ouverte sur le salon tendance avec un mur blanc, un sol en carrelage de porcelaine, aucune cheminée et un sol beige.

Idée de décoration pour une très grande salle à manger ouverte sur le salon design avec un mur blanc, parquet clair, une cheminée double-face, un manteau de cheminée en pierre et un sol beige.
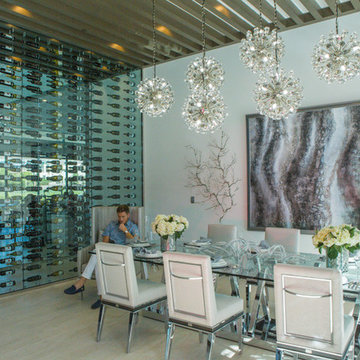
Fully Custom Dining Room
Idée de décoration pour une très grande salle à manger ouverte sur le salon design avec un mur blanc, un sol en carrelage de porcelaine, aucune cheminée et un sol beige.
Idée de décoration pour une très grande salle à manger ouverte sur le salon design avec un mur blanc, un sol en carrelage de porcelaine, aucune cheminée et un sol beige.
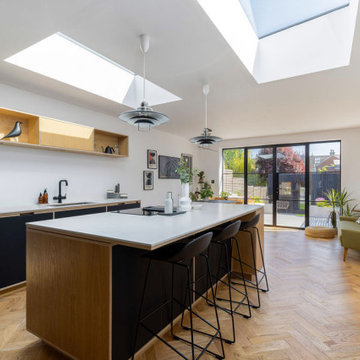
It's sophisticated and stylish, with a sleek and contemporary feel that's perfect for entertaining. The clean lines and monochromatic colour palette enhance the minimalist vibe, while the carefully chosen details add just the right amount of glam.

Bundy Drive Brentwood, Los Angeles modern design open plan kitchen with luxury aquarium view. Photo by Simon Berlyn.
Cette image montre une très grande salle à manger ouverte sur la cuisine minimaliste avec un mur blanc, aucune cheminée, un sol beige et un plafond décaissé.
Cette image montre une très grande salle à manger ouverte sur la cuisine minimaliste avec un mur blanc, aucune cheminée, un sol beige et un plafond décaissé.

Cette image montre une très grande salle à manger ouverte sur la cuisine design avec un mur blanc et un sol beige.

This condo underwent an amazing transformation! The kitchen was moved from one side of the condo to the other so the homeowner could take advantage of the beautiful view. This beautiful hutch makes a wonderful serving counter and the tower on the left hides a supporting column. The beams in the ceiling are not only a great architectural detail but they allow for lighting that could not otherwise be added to the condos concrete ceiling. The lovely crown around the room also conceals solar shades and drapery rods.

An absolute residential fantasy. This custom modern Blue Heron home with a diligent vision- completely curated FF&E inspired by water, organic materials, plenty of textures, and nods to Chanel couture tweeds and craftsmanship. Custom lighting, furniture, mural wallcovering, and more. This is just a sneak peek, with more to come.
This most humbling accomplishment is due to partnerships with THE MOST FANTASTIC CLIENTS, perseverance of some of the best industry professionals pushing through in the midst of a pandemic.
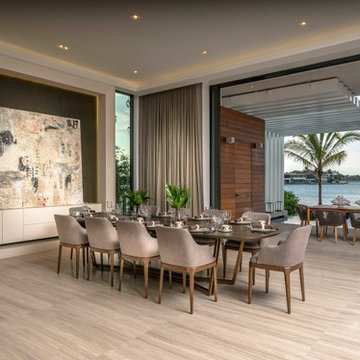
Aménagement d'une très grande salle à manger ouverte sur le salon contemporaine avec un mur gris, un sol beige, un sol en carrelage de porcelaine et aucune cheminée.
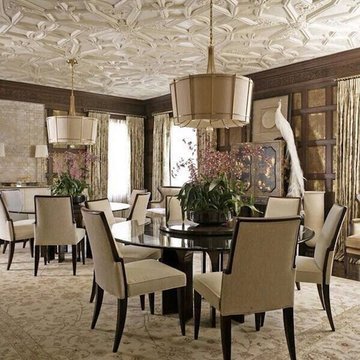
Cette photo montre une très grande salle à manger victorienne fermée avec un mur marron, moquette et un sol beige.
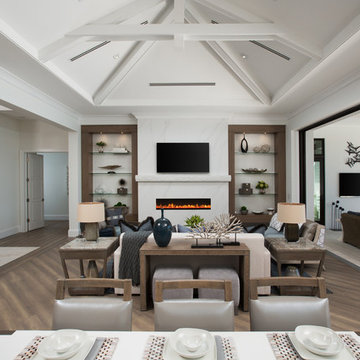
Idée de décoration pour une très grande salle à manger ouverte sur le salon avec un mur blanc, un sol en bois brun, une cheminée standard, un manteau de cheminée en pierre, un sol beige et éclairage.
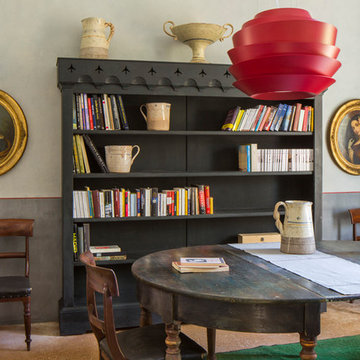
Cette photo montre une très grande salle à manger méditerranéenne avec un mur bleu et un sol beige.
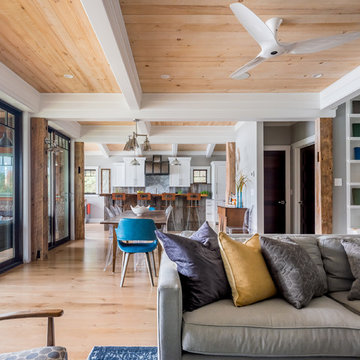
The open floor plan allows for easy flow from kitchen to dining room to living room.
Cette photo montre une très grande salle à manger ouverte sur la cuisine montagne avec un mur blanc, parquet clair et un sol beige.
Cette photo montre une très grande salle à manger ouverte sur la cuisine montagne avec un mur blanc, parquet clair et un sol beige.
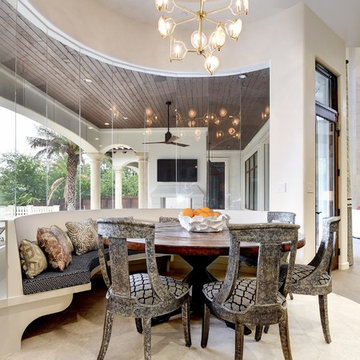
Twist Tours
Idées déco pour une très grande salle à manger ouverte sur le salon méditerranéenne avec un mur beige, aucune cheminée et un sol beige.
Idées déco pour une très grande salle à manger ouverte sur le salon méditerranéenne avec un mur beige, aucune cheminée et un sol beige.
Idées déco de très grandes salles à manger avec un sol beige
1