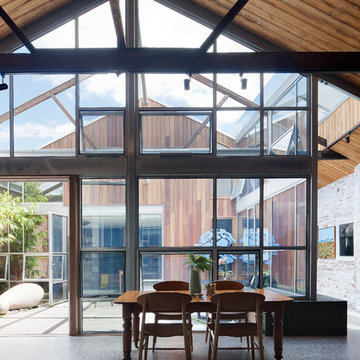Idées déco de très grandes salles à manger industrielles
Trier par :
Budget
Trier par:Populaires du jour
1 - 20 sur 174 photos

©Janet Mesic Mackie
Cette image montre une très grande salle à manger urbaine.
Cette image montre une très grande salle à manger urbaine.
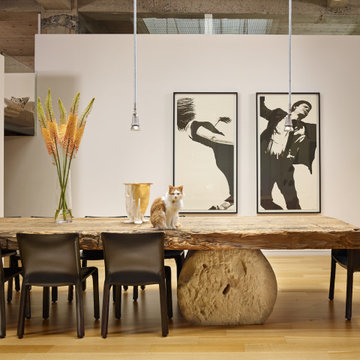
Idée de décoration pour une très grande salle à manger ouverte sur le salon urbaine avec un mur blanc, parquet clair et un sol beige.

Cette photo montre une très grande salle à manger ouverte sur la cuisine industrielle avec un mur beige, parquet foncé, aucune cheminée, un manteau de cheminée en brique et un sol marron.

A transitional townhouse for a family with a touch of modern design and blue accents. When I start a project, I always ask a client to describe three words that they want to describe their home. In this instance, the owner asked for a modern, clean, and functional aesthetic that would be family-friendly, while also allowing him to entertain. We worked around the owner's artwork by Ryan Fugate in order to choose a neutral but also sophisticated palette of blues, greys, and green for the entire home. Metallic accents create a more modern feel that plays off of the hardware already in the home. The result is a comfortable and bright home where everyone can relax at the end of a long day.
Photography by Reagen Taylor Photography
Collaboration with lead designer Travis Michael Interiors
---
Project designed by the Atomic Ranch featured modern designers at Breathe Design Studio. From their Austin design studio, they serve an eclectic and accomplished nationwide clientele including in Palm Springs, LA, and the San Francisco Bay Area.
For more about Breathe Design Studio, see here: https://www.breathedesignstudio.com/
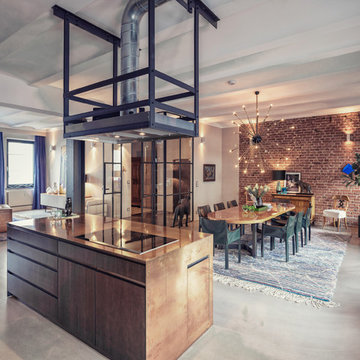
2D Bild aus dem 3D Model, alle 3D views können wir ihnen als Einzelbilder zur Verfügung stellen. - Studio Messberger
Für die 3D-Tour hier klicken:
https://my.matterport.com/show/?m=s7M9wFqkTmG&utm_source=4
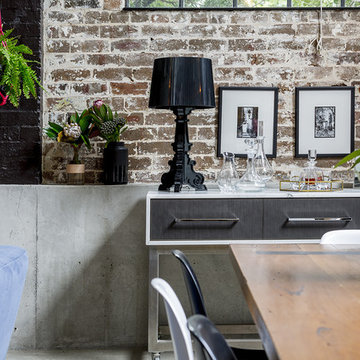
Cette photo montre une très grande salle à manger ouverte sur le salon industrielle avec sol en béton ciré, un poêle à bois, un manteau de cheminée en béton et un sol gris.
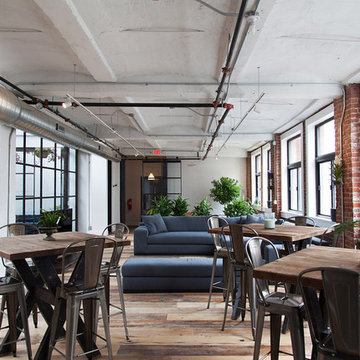
Photos by Tami Seymour
Idée de décoration pour une très grande salle à manger ouverte sur le salon urbaine avec un mur blanc, parquet clair et aucune cheminée.
Idée de décoration pour une très grande salle à manger ouverte sur le salon urbaine avec un mur blanc, parquet clair et aucune cheminée.

Idées déco pour une très grande salle à manger ouverte sur le salon industrielle avec un mur blanc, sol en béton ciré, aucune cheminée, un sol gris et éclairage.

Idées déco pour une très grande salle à manger ouverte sur le salon industrielle avec un mur blanc, un sol en bois brun, un sol marron, un plafond voûté et un mur en parement de brique.

Idées déco pour une très grande salle à manger ouverte sur le salon industrielle avec un mur blanc, un sol marron, poutres apparentes et un mur en parement de brique.
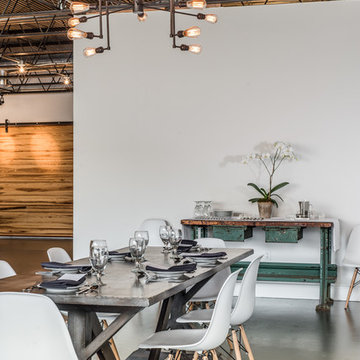
Garrett Buell
Cette image montre une très grande salle à manger ouverte sur le salon urbaine avec un mur blanc et sol en béton ciré.
Cette image montre une très grande salle à manger ouverte sur le salon urbaine avec un mur blanc et sol en béton ciré.

Зона столовой отделена от гостиной перегородкой из ржавых швеллеров, которая является опорой для брутального обеденного стола со столешницей из массива карагача с необработанными краями. Стулья вокруг стола относятся к эпохе европейского минимализма 70-х годов 20 века. Были перетянуты кожей коньячного цвета под стиль дивана изготовленного на заказ. Дровяной камин, обшитый керамогранитом с текстурой ржавого металла, примыкает к исторической белоснежной печи, обращенной в зону гостиной. Кухня зонирована от зоны столовой островом с барной столешницей. Подножье бара, сформировавшееся стихийно в результате неверно в полу выведенных водорозеток, было решено превратить в ступеньку, которая является излюбленным местом детей - на ней очень удобно сидеть в маленьком возрасте. Полы гостиной выложены из массива карагача тонированного в черный цвет.
Фасады кухни выполнены в отделке микроцементом, который отлично сочетается по цветовой гамме отдельной ТВ-зоной на серой мраморной панели и другими монохромными элементами интерьера.
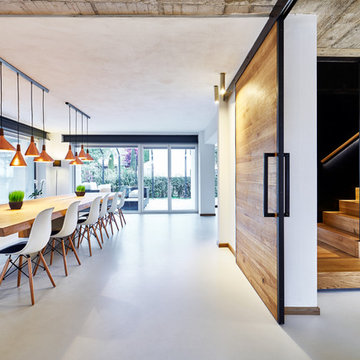
Jörn Blohm, Florian Schätz
Inspiration pour une très grande salle à manger ouverte sur le salon urbaine avec un mur blanc et sol en béton ciré.
Inspiration pour une très grande salle à manger ouverte sur le salon urbaine avec un mur blanc et sol en béton ciré.
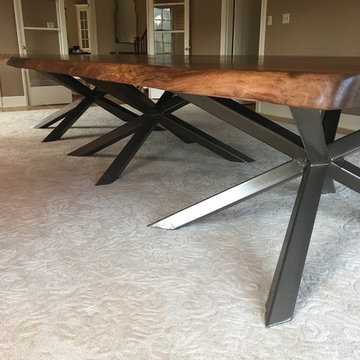
Exemple d'une très grande salle à manger industrielle fermée avec un mur beige, moquette, aucune cheminée et un sol blanc.
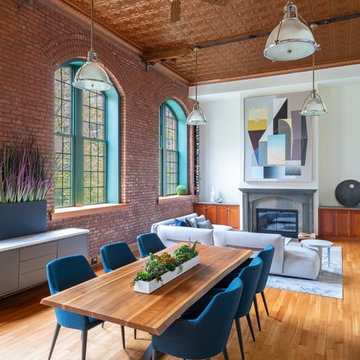
Creating a cohesive room with the powerful architectural elements of brick, copper and massive ceiling heights.
The addition of a custom panting by artist RUBIN completed the space by tying the palette to all the disparate finishes.
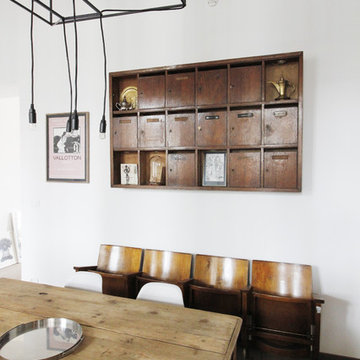
@FattoreQ
Réalisation d'une très grande salle à manger urbaine avec un mur blanc et parquet foncé.
Réalisation d'une très grande salle à manger urbaine avec un mur blanc et parquet foncé.
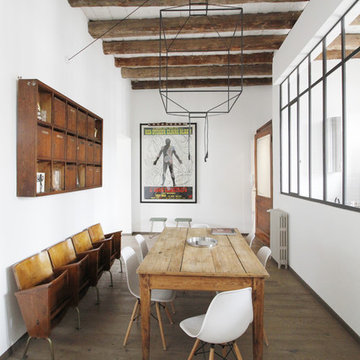
@FattoreQ
Cette image montre une très grande salle à manger urbaine avec un mur blanc et parquet foncé.
Cette image montre une très grande salle à manger urbaine avec un mur blanc et parquet foncé.

Design: Cattaneo Studios // Photos: Jacqueline Marque
Cette photo montre une très grande salle à manger ouverte sur le salon industrielle avec sol en béton ciré, un sol gris et un mur blanc.
Cette photo montre une très grande salle à manger ouverte sur le salon industrielle avec sol en béton ciré, un sol gris et un mur blanc.
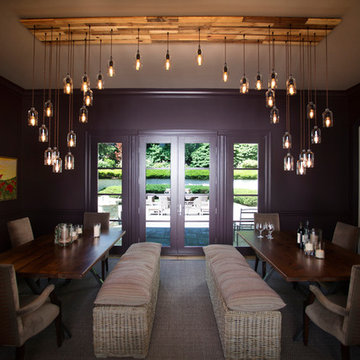
This piece is made from 32 upcycled glass Boston Round bottles, hand cut and polished. They hang from vintage style cloth wrapped cord and are mounted to an 11' x 2' butcher block style wood ceiling canopy.
Idées déco de très grandes salles à manger industrielles
1
