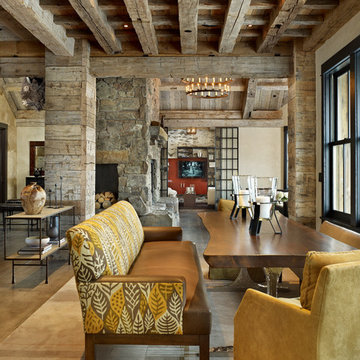Idées déco de très grandes salles à manger montagne
Trier par:Populaires du jour
1 - 20 sur 372 photos

Photography - LongViews Studios
Cette image montre une très grande salle à manger ouverte sur la cuisine chalet avec un mur marron, un sol marron et parquet foncé.
Cette image montre une très grande salle à manger ouverte sur la cuisine chalet avec un mur marron, un sol marron et parquet foncé.

Cette photo montre une très grande salle à manger ouverte sur le salon montagne avec un sol en bois brun, cheminée suspendue, un manteau de cheminée en béton et un plafond en bois.
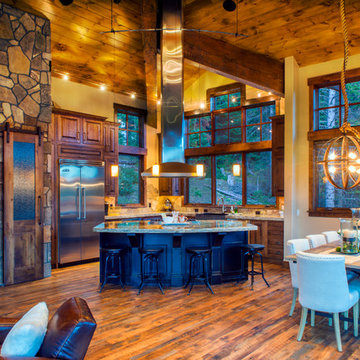
Cette image montre une très grande salle à manger ouverte sur le salon chalet avec un mur beige, un sol en bois brun, aucune cheminée et un sol marron.

This project's final result exceeded even our vision for the space! This kitchen is part of a stunning traditional log home in Evergreen, CO. The original kitchen had some unique touches, but was dated and not a true reflection of our client. The existing kitchen felt dark despite an amazing amount of natural light, and the colors and textures of the cabinetry felt heavy and expired. The client wanted to keep with the traditional rustic aesthetic that is present throughout the rest of the home, but wanted a much brighter space and slightly more elegant appeal. Our scope included upgrades to just about everything: new semi-custom cabinetry, new quartz countertops, new paint, new light fixtures, new backsplash tile, and even a custom flue over the range. We kept the original flooring in tact, retained the original copper range hood, and maintained the same layout while optimizing light and function. The space is made brighter by a light cream primary cabinetry color, and additional feature lighting everywhere including in cabinets, under cabinets, and in toe kicks. The new kitchen island is made of knotty alder cabinetry and topped by Cambria quartz in Oakmoor. The dining table shares this same style of quartz and is surrounded by custom upholstered benches in Kravet's Cowhide suede. We introduced a new dramatic antler chandelier at the end of the island as well as Restoration Hardware accent lighting over the dining area and sconce lighting over the sink area open shelves. We utilized composite sinks in both the primary and bar locations, and accented these with farmhouse style bronze faucets. Stacked stone covers the backsplash, and a handmade elk mosaic adorns the space above the range for a custom look that is hard to ignore. We finished the space with a light copper paint color to add extra warmth and finished cabinetry with rustic bronze hardware. This project is breathtaking and we are so thrilled our client can enjoy this kitchen for many years to come!
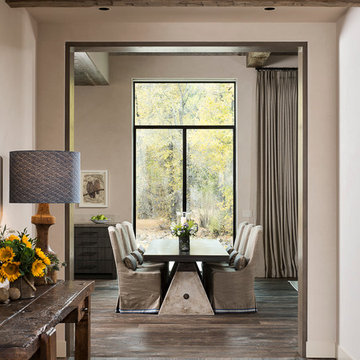
Custom thermally broken steel windows and doors for every environment. Experience the evolution! #JadaSteelWindows
Inspiration pour une très grande salle à manger chalet avec éclairage.
Inspiration pour une très grande salle à manger chalet avec éclairage.
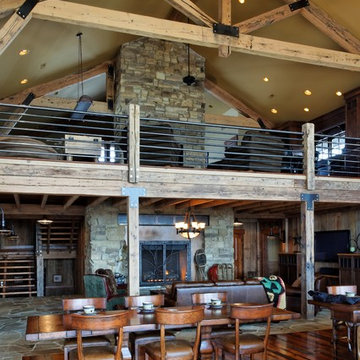
Jeffrey Bebee Photography
Réalisation d'une très grande salle à manger chalet avec un mur marron et un sol en bois brun.
Réalisation d'une très grande salle à manger chalet avec un mur marron et un sol en bois brun.

This design involved a renovation and expansion of the existing home. The result is to provide for a multi-generational legacy home. It is used as a communal spot for gathering both family and work associates for retreats. ADA compliant.
Photographer: Zeke Ruelas
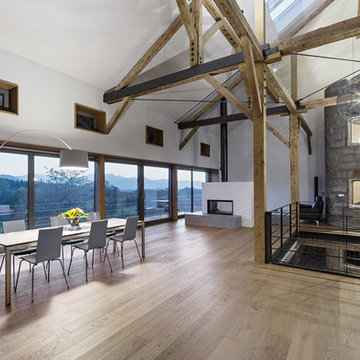
Cette image montre une très grande salle à manger ouverte sur le salon chalet avec une cheminée double-face et éclairage.
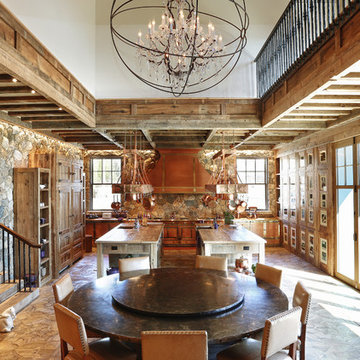
Exemple d'une très grande salle à manger ouverte sur la cuisine montagne avec parquet clair.

The curved wall in the window side of this dining area creates a large and wide look. While the windows allow natural light to enter and fill the place with brightness and warmth in daytime, and the fireplace and chandelier offers comfort and radiance in a cold night.
Built by ULFBUILT - General contractor of custom homes in Vail and Beaver Creek. Contact us today to learn more.
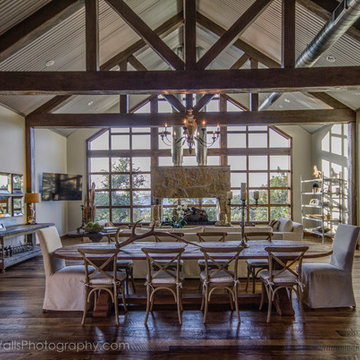
Four Walls Photography
Exemple d'une très grande salle à manger montagne avec un mur blanc, parquet foncé, une cheminée double-face et un manteau de cheminée en pierre.
Exemple d'une très grande salle à manger montagne avec un mur blanc, parquet foncé, une cheminée double-face et un manteau de cheminée en pierre.

Inspiration pour une très grande rideau de salle à manger chalet fermée avec parquet foncé, aucune cheminée, un mur multicolore, un sol marron et éclairage.
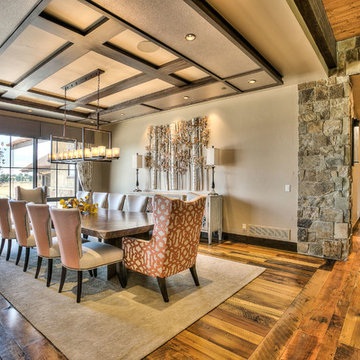
Cette image montre une très grande salle à manger chalet fermée avec un mur beige, un sol en bois brun et aucune cheminée.
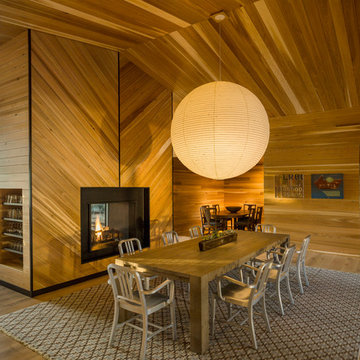
Idée de décoration pour une très grande salle à manger ouverte sur le salon chalet avec un mur marron, un sol en bois brun, une cheminée standard, un sol marron et un manteau de cheminée en métal.
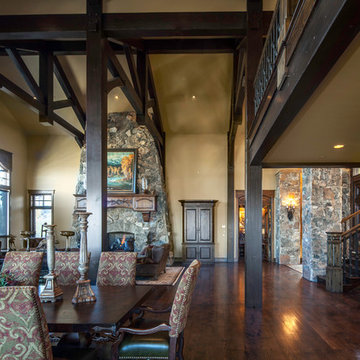
View from the Dining Room through to the Great Room with the upper level balcony above. The great views out the gathering room windows.
Idée de décoration pour une très grande salle à manger ouverte sur le salon chalet avec un sol en bois brun, une cheminée standard, un manteau de cheminée en pierre et un mur beige.
Idée de décoration pour une très grande salle à manger ouverte sur le salon chalet avec un sol en bois brun, une cheminée standard, un manteau de cheminée en pierre et un mur beige.
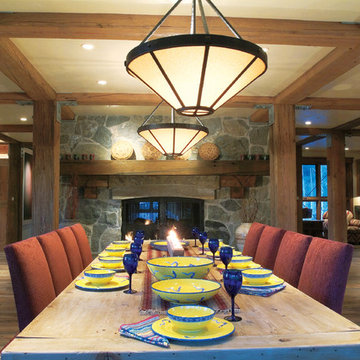
Exemple d'une très grande salle à manger ouverte sur le salon montagne avec un mur blanc, parquet clair, une cheminée double-face et un manteau de cheminée en pierre.
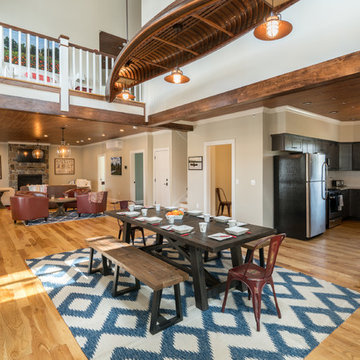
Inspiration pour une très grande salle à manger ouverte sur le salon chalet avec un mur beige, parquet clair, une cheminée standard et un manteau de cheminée en pierre.
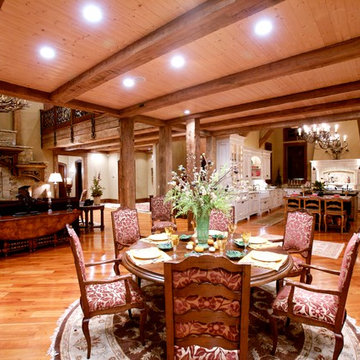
Designed by MossCreek, this beautiful timber frame home includes signature MossCreek style elements such as natural materials, expression of structure, elegant rustic design, and perfect use of space in relation to build site. Photo by Mark Smith
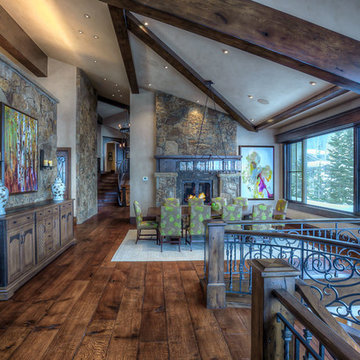
The dining room in this mountain cabin home offers gathering space with a view and the warmth of a fireplace.
Cette photo montre une très grande salle à manger ouverte sur la cuisine montagne avec un mur beige, un sol en bois brun, une cheminée double-face et un manteau de cheminée en pierre.
Cette photo montre une très grande salle à manger ouverte sur la cuisine montagne avec un mur beige, un sol en bois brun, une cheminée double-face et un manteau de cheminée en pierre.
Idées déco de très grandes salles à manger montagne
1
