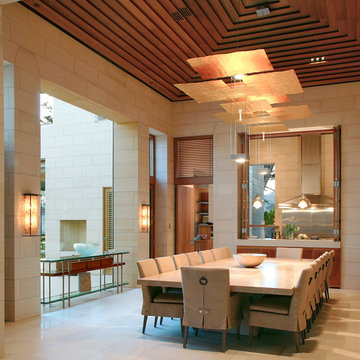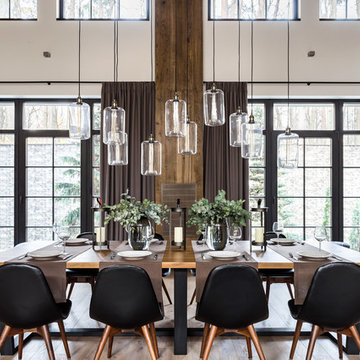Idées déco de très grandes salles à manger
Trier par:Populaires du jour
141 - 160 sur 8 015 photos

Aménagement d'une très grande salle à manger ouverte sur la cuisine contemporaine avec un mur multicolore et un sol gris.

An open main floor optimizes the use of your space and allows for easy transitions. This open-concept kitchen, dining and sun room provides the perfect scene for guests to move from dinner to a cozy conversation by the fireplace.

Dining room of Newport.
Idée de décoration pour une très grande salle à manger ouverte sur le salon design avec un mur blanc, un sol en bois brun et un plafond voûté.
Idée de décoration pour une très grande salle à manger ouverte sur le salon design avec un mur blanc, un sol en bois brun et un plafond voûté.
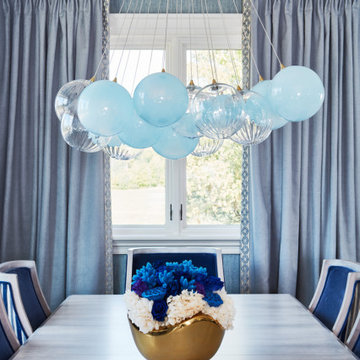
This estate is a transitional home that blends traditional architectural elements with clean-lined furniture and modern finishes. The fine balance of curved and straight lines results in an uncomplicated design that is both comfortable and relaxing while still sophisticated and refined. The red-brick exterior façade showcases windows that assure plenty of light. Once inside, the foyer features a hexagonal wood pattern with marble inlays and brass borders which opens into a bright and spacious interior with sumptuous living spaces. The neutral silvery grey base colour palette is wonderfully punctuated by variations of bold blue, from powder to robin’s egg, marine and royal. The anything but understated kitchen makes a whimsical impression, featuring marble counters and backsplashes, cherry blossom mosaic tiling, powder blue custom cabinetry and metallic finishes of silver, brass, copper and rose gold. The opulent first-floor powder room with gold-tiled mosaic mural is a visual feast.
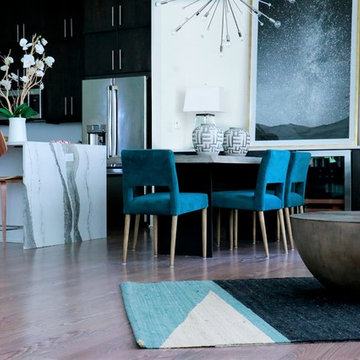
Stunning open, fresh and clean high rise condo renovation does not disappoint. Our clients wanted a chic urban oasis they could call home. Featuring multiple lounge spaces, open to the modern kitchen and waterfall edge 10 foot marble island. This space is truly unique.
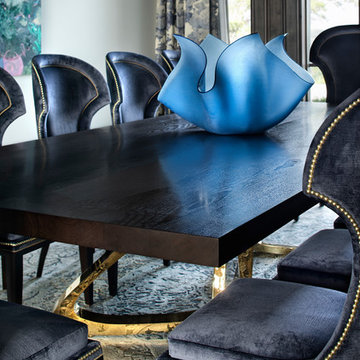
Exemple d'une très grande salle à manger ouverte sur le salon chic.
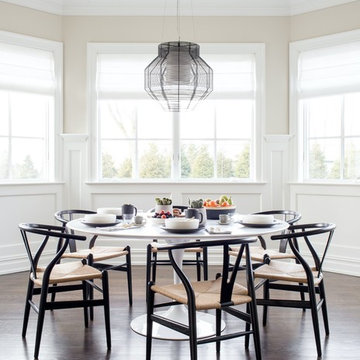
Architecture, Interior Design, Custom Furniture Design, & Art Curation by Chango & Co.
Photography by Raquel Langworthy
See the feature in Domino Magazine
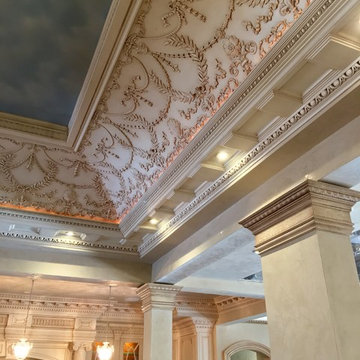
Exemple d'une très grande salle à manger chic avec un mur beige, parquet foncé et un sol marron.
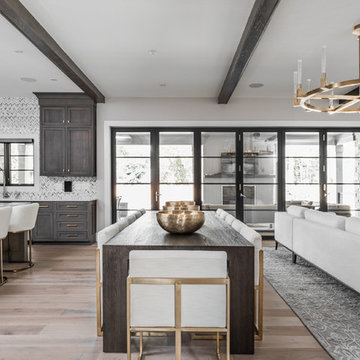
The goal in building this home was to create an exterior esthetic that elicits memories of a Tuscan Villa on a hillside and also incorporates a modern feel to the interior.
Modern aspects were achieved using an open staircase along with a 25' wide rear folding door. The addition of the folding door allows us to achieve a seamless feel between the interior and exterior of the house. Such creates a versatile entertaining area that increases the capacity to comfortably entertain guests.
The outdoor living space with covered porch is another unique feature of the house. The porch has a fireplace plus heaters in the ceiling which allow one to entertain guests regardless of the temperature. The zero edge pool provides an absolutely beautiful backdrop—currently, it is the only one made in Indiana. Lastly, the master bathroom shower has a 2' x 3' shower head for the ultimate waterfall effect. This house is unique both outside and in.
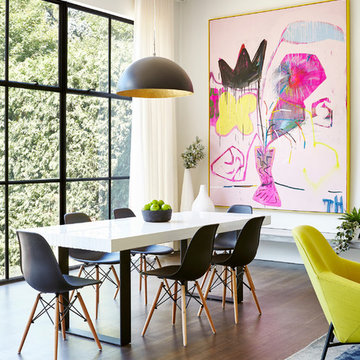
Valerie Wilcox
Idées déco pour une très grande salle à manger ouverte sur le salon contemporaine avec un mur blanc, un sol en bois brun et un sol marron.
Idées déco pour une très grande salle à manger ouverte sur le salon contemporaine avec un mur blanc, un sol en bois brun et un sol marron.
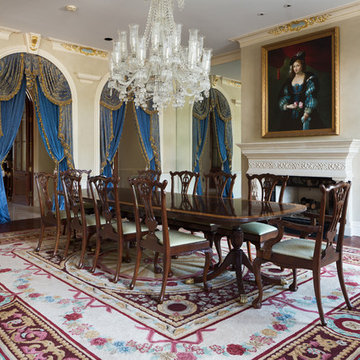
Tommy Daspit Photographer tommydaspit.com
Cette image montre une très grande salle à manger ouverte sur le salon traditionnelle avec un mur beige, parquet foncé, une cheminée standard et un manteau de cheminée en pierre.
Cette image montre une très grande salle à manger ouverte sur le salon traditionnelle avec un mur beige, parquet foncé, une cheminée standard et un manteau de cheminée en pierre.
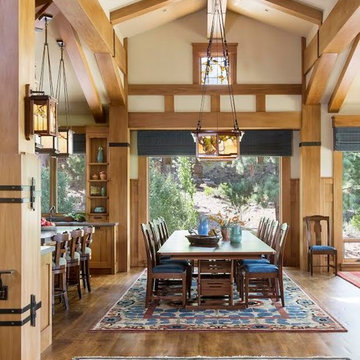
I worked with David Kuznitz to design the millwork and beams, Henry Means did the iron straps, Ted Ellison did the Stained Glass, Sam Mossaedi made the wall sconce and DR fixture. The rugs under the DR table is from Tufenkian, the foreground rug is Tiger Rug. I worked with Brian Kawal to design the dining chairs and Brian created the DR table in mahogany. All woodwork is bleached walnut. THe floors are maple

Cette photo montre une très grande salle à manger ouverte sur le salon montagne avec un mur blanc, sol en béton ciré, une cheminée standard et un manteau de cheminée en pierre.
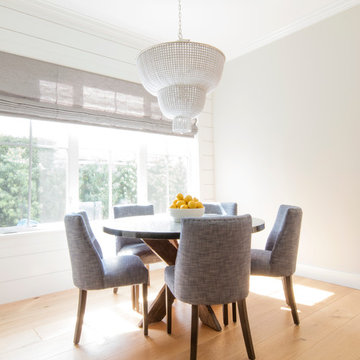
California casual vibes in this Newport Beach farmhouse!
Interior Design + Furnishings by Blackband Design
Home Build + Design by Graystone Custom Builders
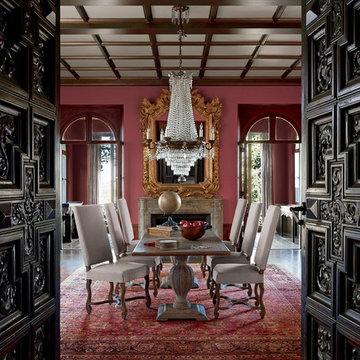
Looking for a beautiful way to express your personal style? Pratt & Lambert® Accolade® Interior Paint + Primer, our finest interior paint, is formulated to go on smoothly and provide a rich, luxurious coating for a beautiful, stunning finish. The 100% acrylic formula is durable and easy to maintain. Accolade®. Trusted performance, proven results.
Colors Featured:
Wall: River Rouge 4-18
Trim: Garnet Jewel CL048
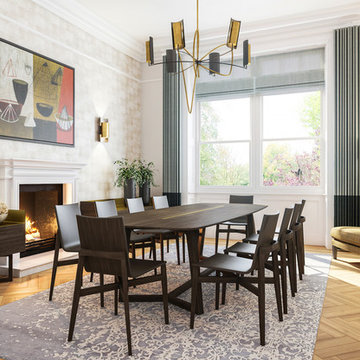
Formal dining room.
Aménagement d'une très grande salle à manger contemporaine avec parquet clair, une cheminée standard et un manteau de cheminée en pierre.
Aménagement d'une très grande salle à manger contemporaine avec parquet clair, une cheminée standard et un manteau de cheminée en pierre.
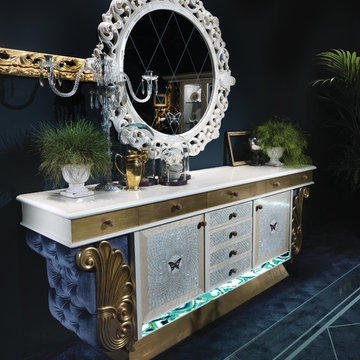
BUFFET FOR DINING ROOM from Caspani Tino Group EXCLUSIVE LINE OF FURNITURE MADE IN ITALY
Exemple d'une très grande salle à manger ouverte sur le salon chic avec un mur bleu, moquette et aucune cheminée.
Exemple d'une très grande salle à manger ouverte sur le salon chic avec un mur bleu, moquette et aucune cheminée.
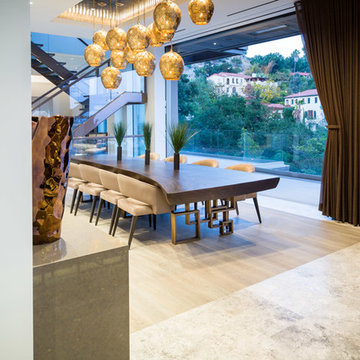
Idée de décoration pour une très grande salle à manger ouverte sur le salon design avec un mur gris.
Idées déco de très grandes salles à manger
8
