Idées déco de très grandes salles à manger
Trier par :
Budget
Trier par:Populaires du jour
81 - 100 sur 8 017 photos
1 sur 2

Idée de décoration pour une très grande salle à manger ouverte sur la cuisine tradition avec un mur blanc, un sol en bois brun, une cheminée standard et un manteau de cheminée en pierre.
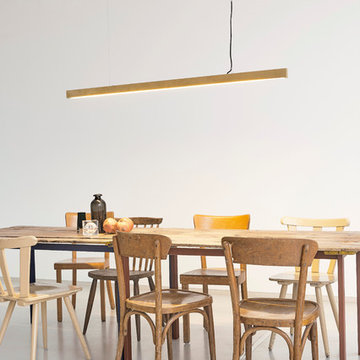
Misha Vetter Fotografie
Inspiration pour une très grande salle à manger nordique avec un mur blanc et un sol blanc.
Inspiration pour une très grande salle à manger nordique avec un mur blanc et un sol blanc.

Builder: John Kraemer & Sons, Inc. - Architect: Charlie & Co. Design, Ltd. - Interior Design: Martha O’Hara Interiors - Photo: Spacecrafting Photography
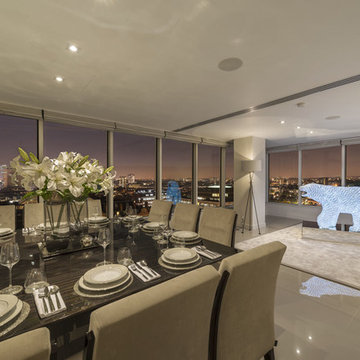
The dining room of this luxury apartment offers the most amazing elevated night time views of the central London skyline. Polished China Clay ultra-thin 900 x 900mm porcelain floor tiles from the Porcel-Thin Mono collection are just one of the many luxury finishes that have been used by the developer to create this amazing apartment.
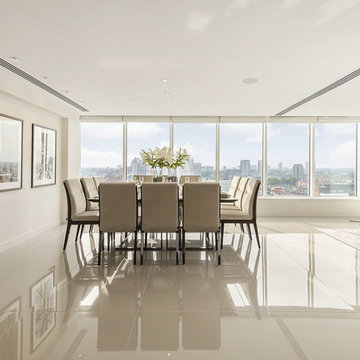
Polished China Clay ultra-thin 900 x 900mm porcelain floor tiles from the Porcel-Thin Mono collection reflect light and compliment the clean contemporary interior of this stunning luxury apartment.

Eclectic Style - Dining Room - General View.
Cette photo montre une très grande salle à manger ouverte sur la cuisine éclectique avec aucune cheminée, un mur beige et un sol en travertin.
Cette photo montre une très grande salle à manger ouverte sur la cuisine éclectique avec aucune cheminée, un mur beige et un sol en travertin.

This large open floor plan with expansive oceanfront water views was designed with one cohesive contemporary style.
Cette image montre une très grande salle à manger traditionnelle avec une banquette d'angle, un mur blanc, un sol en carrelage de porcelaine, un sol beige et éclairage.
Cette image montre une très grande salle à manger traditionnelle avec une banquette d'angle, un mur blanc, un sol en carrelage de porcelaine, un sol beige et éclairage.

Cette photo montre une très grande salle à manger ouverte sur le salon chic avec un mur blanc, un sol en marbre, une cheminée standard, un manteau de cheminée en pierre, un sol gris, un plafond voûté et du papier peint.

Cette photo montre une très grande salle à manger ouverte sur le salon montagne avec un sol en bois brun, cheminée suspendue, un manteau de cheminée en béton et un plafond en bois.

Réalisation d'une très grande salle à manger ouverte sur le salon minimaliste avec un mur vert, moquette, un poêle à bois, un manteau de cheminée en plâtre, un sol beige, un plafond décaissé et du lambris.

Réalisation d'une très grande salle à manger ouverte sur le salon tradition avec parquet foncé, une cheminée standard, un manteau de cheminée en pierre, un sol marron, poutres apparentes, du papier peint et un mur beige.

Der geräumige Ess- und Wohnbereich ist offen gestaltet. Der TV ist an eine mit Stoff bezogene Wand angefügt.
Cette image montre une très grande salle à manger ouverte sur la cuisine minimaliste avec un mur blanc, un sol en carrelage de céramique, un sol blanc, un plafond en papier peint et boiseries.
Cette image montre une très grande salle à manger ouverte sur la cuisine minimaliste avec un mur blanc, un sol en carrelage de céramique, un sol blanc, un plafond en papier peint et boiseries.

Cette image montre une très grande salle à manger ouverte sur le salon minimaliste avec un mur blanc, un sol en bois brun, une cheminée double-face, un manteau de cheminée en plâtre et un sol marron.

World Renowned Interior Design Firm Fratantoni Interior Designers created this beautiful home! They design homes for families all over the world in any size and style. They also have in-house Architecture Firm Fratantoni Design and world class Luxury Home Building Firm Fratantoni Luxury Estates! Hire one or all three companies to design, build and or remodel your home!

Photo: Lisa Petrole
Aménagement d'une très grande salle à manger ouverte sur la cuisine moderne avec un mur blanc, aucune cheminée, un sol gris et un sol en carrelage de porcelaine.
Aménagement d'une très grande salle à manger ouverte sur la cuisine moderne avec un mur blanc, aucune cheminée, un sol gris et un sol en carrelage de porcelaine.
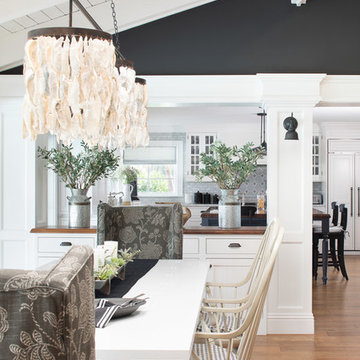
Jessica Glynn
Aménagement d'une très grande salle à manger ouverte sur le salon bord de mer avec un mur noir, un sol en bois brun et un sol rouge.
Aménagement d'une très grande salle à manger ouverte sur le salon bord de mer avec un mur noir, un sol en bois brun et un sol rouge.
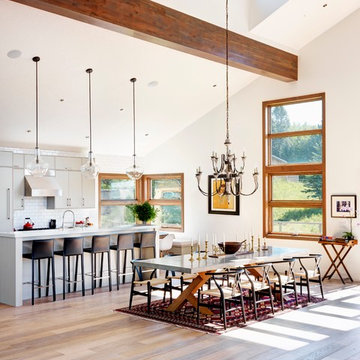
Modern Rustic home inspired by Scandinavian design & heritage of the clients.
This particular image features an open style kitchen/dinging area with some classical elements.
Photo: Martin Tessler
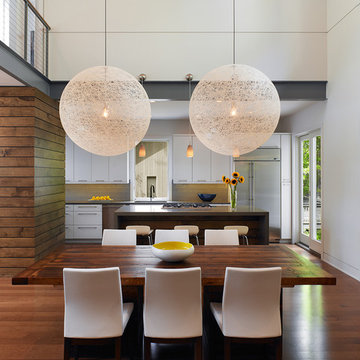
Photo: Anice Hoachlander
Exemple d'une très grande salle à manger ouverte sur la cuisine tendance avec un mur blanc, un sol en bois brun et éclairage.
Exemple d'une très grande salle à manger ouverte sur la cuisine tendance avec un mur blanc, un sol en bois brun et éclairage.

Breathtaking views of the incomparable Big Sur Coast, this classic Tuscan design of an Italian farmhouse, combined with a modern approach creates an ambiance of relaxed sophistication for this magnificent 95.73-acre, private coastal estate on California’s Coastal Ridge. Five-bedroom, 5.5-bath, 7,030 sq. ft. main house, and 864 sq. ft. caretaker house over 864 sq. ft. of garage and laundry facility. Commanding a ridge above the Pacific Ocean and Post Ranch Inn, this spectacular property has sweeping views of the California coastline and surrounding hills. “It’s as if a contemporary house were overlaid on a Tuscan farm-house ruin,” says decorator Craig Wright who created the interiors. The main residence was designed by renowned architect Mickey Muenning—the architect of Big Sur’s Post Ranch Inn, —who artfully combined the contemporary sensibility and the Tuscan vernacular, featuring vaulted ceilings, stained concrete floors, reclaimed Tuscan wood beams, antique Italian roof tiles and a stone tower. Beautifully designed for indoor/outdoor living; the grounds offer a plethora of comfortable and inviting places to lounge and enjoy the stunning views. No expense was spared in the construction of this exquisite estate.
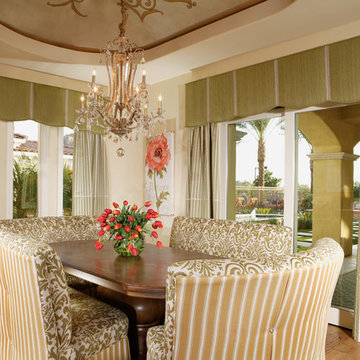
Joe Cotitta
Epic Photography
joecotitta@cox.net:
Builder: Eagle Luxury Property
Réalisation d'une très grande salle à manger ouverte sur la cuisine tradition avec un mur beige, un sol en bois brun et aucune cheminée.
Réalisation d'une très grande salle à manger ouverte sur la cuisine tradition avec un mur beige, un sol en bois brun et aucune cheminée.
Idées déco de très grandes salles à manger
5