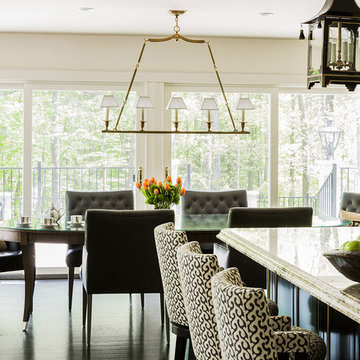Idées déco de très grandes salles à manger
Trier par :
Budget
Trier par:Populaires du jour
81 - 100 sur 8 015 photos
1 sur 2

Bundy Drive Brentwood, Los Angeles modern design open plan kitchen with luxury aquarium view. Photo by Simon Berlyn.
Cette image montre une très grande salle à manger ouverte sur la cuisine minimaliste avec un mur blanc, aucune cheminée, un sol beige et un plafond décaissé.
Cette image montre une très grande salle à manger ouverte sur la cuisine minimaliste avec un mur blanc, aucune cheminée, un sol beige et un plafond décaissé.

Exemple d'une très grande salle à manger ouverte sur le salon chic avec parquet clair, un mur blanc et un sol beige.
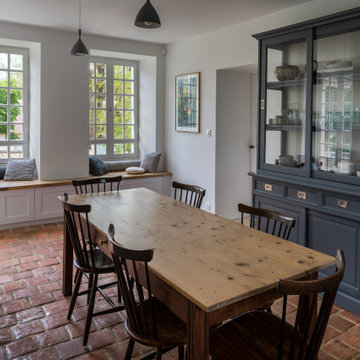
Table chinée et revernie; chaises scandinaves vintage de Nässjö; mobiliers de cuisine Ikea Savedal; plans de travail en chêne massif; vaisselier de Tikamoon; suspensions Dokka et et House Doctor. Banquette réalisée sur-mesure.

Cette image montre une très grande salle à manger ouverte sur la cuisine design avec un mur blanc et un sol beige.
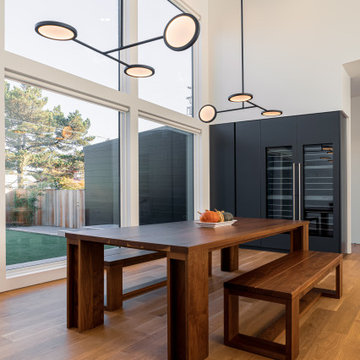
Cette photo montre une très grande salle à manger ouverte sur le salon moderne avec parquet clair et un sol marron.
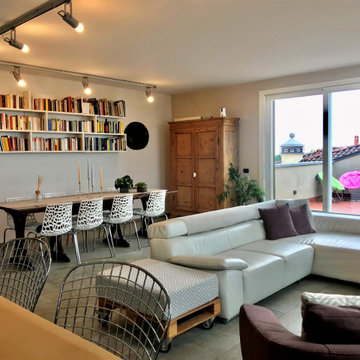
Vista delle diverse aree funzionali
Aménagement d'une très grande salle à manger contemporaine avec un mur beige, un sol en carrelage de porcelaine et un sol gris.
Aménagement d'une très grande salle à manger contemporaine avec un mur beige, un sol en carrelage de porcelaine et un sol gris.
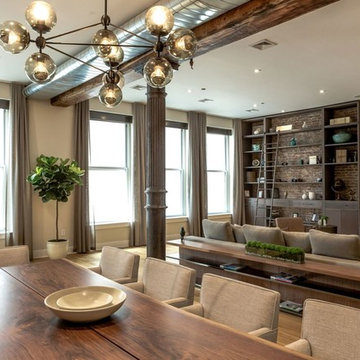
Contemporary, stylish Bachelor loft apartment in the heart of Tribeca New York.
Creating a tailored space with a lay back feel to match the client personality.
This is a loft designed for a bachelor which 4 bedrooms needed to have a different purpose/ function so he could use all his rooms. We created a master bedroom suite, a guest bedroom suite, a home office and a gym.
Several custom pieces were designed and specifically fabricated for this exceptional loft with a 12 feet high ceiling.
It showcases a custom 12’ high wall library as well as a custom TV stand along an original brick wall. The sectional sofa library, the dining table, mirror and dining banquette are also custom elements.
The painting are commissioned art pieces by Peggy Bates.
Photo Credit: Francis Augustine

This condo underwent an amazing transformation! The kitchen was moved from one side of the condo to the other so the homeowner could take advantage of the beautiful view. This beautiful hutch makes a wonderful serving counter and the tower on the left hides a supporting column. The beams in the ceiling are not only a great architectural detail but they allow for lighting that could not otherwise be added to the condos concrete ceiling. The lovely crown around the room also conceals solar shades and drapery rods.
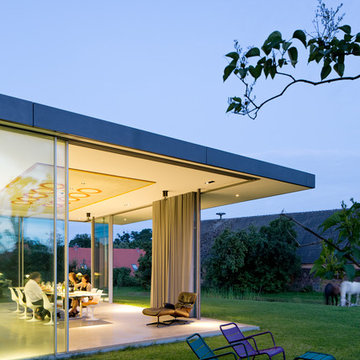
Werner Huthmacher
Réalisation d'une très grande salle à manger design avec sol en béton ciré.
Réalisation d'une très grande salle à manger design avec sol en béton ciré.
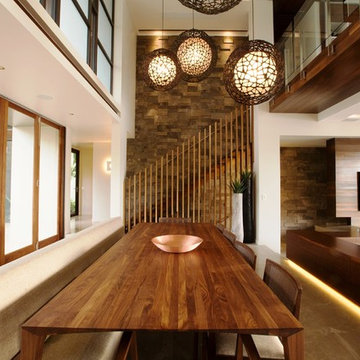
The dining room is located in a central space within a double height void. Strong natural material finishes such as marble slab flooring, stone walls and dark roasted timber provide a lasting impression.

Photography by Linda Oyama Bryan. http://pickellbuilders.com. Oval Shaped Dining Room with Complex Arched Opening on Curved Wall, white painted Maple Butler's Pantry cabinetry and wood countertop, and blue lagos limestone flooring laid in a four piece pattern.
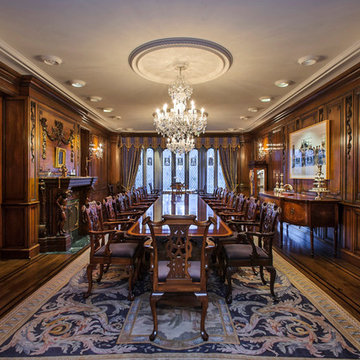
Dennis Mayer Photography
www.chilternestate.com
Idées déco pour une très grande salle à manger éclectique fermée avec une cheminée standard, un mur marron, parquet foncé et un sol marron.
Idées déco pour une très grande salle à manger éclectique fermée avec une cheminée standard, un mur marron, parquet foncé et un sol marron.

Réalisation d'une très grande salle à manger ouverte sur le salon tradition avec un sol en bois brun, un sol marron et un plafond voûté.
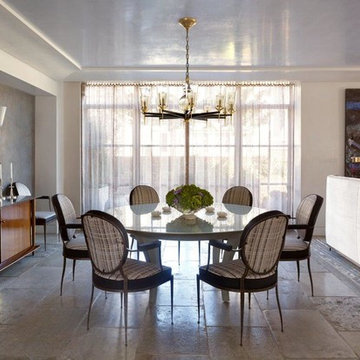
Peter Murdock
Cette photo montre une très grande salle à manger ouverte sur le salon tendance avec un mur gris et un sol en calcaire.
Cette photo montre une très grande salle à manger ouverte sur le salon tendance avec un mur gris et un sol en calcaire.
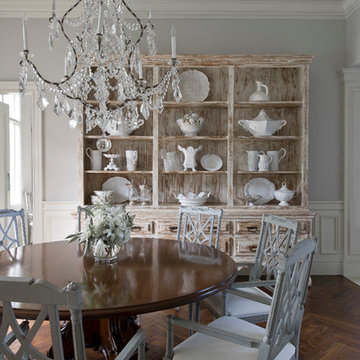
stephen allen photography
Cette photo montre une très grande salle à manger chic avec parquet foncé.
Cette photo montre une très grande salle à manger chic avec parquet foncé.

Post and beam wedding venue great room with vaulted ceilings
Cette photo montre une très grande salle à manger ouverte sur le salon montagne avec un mur blanc, sol en béton ciré, un sol gris et poutres apparentes.
Cette photo montre une très grande salle à manger ouverte sur le salon montagne avec un mur blanc, sol en béton ciré, un sol gris et poutres apparentes.
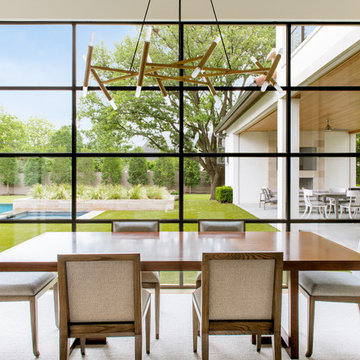
Idées déco pour une très grande salle à manger méditerranéenne avec un mur blanc, parquet clair et aucune cheminée.
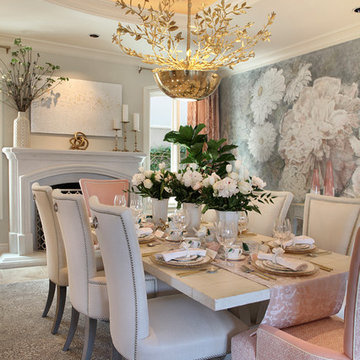
Aménagement d'une très grande salle à manger classique fermée avec un mur multicolore, un sol en travertin, une cheminée standard, un manteau de cheminée en pierre et un sol marron.

Photo: Lisa Petrole
Aménagement d'une très grande salle à manger ouverte sur la cuisine moderne avec un mur blanc, aucune cheminée, un sol gris et un sol en carrelage de porcelaine.
Aménagement d'une très grande salle à manger ouverte sur la cuisine moderne avec un mur blanc, aucune cheminée, un sol gris et un sol en carrelage de porcelaine.
Idées déco de très grandes salles à manger
5
