Idées déco de très grandes salles à manger vertes
Trier par :
Budget
Trier par:Populaires du jour
1 - 20 sur 91 photos
1 sur 3

Spacecrafting Photography
Inspiration pour une très grande salle à manger ouverte sur le salon traditionnelle avec un mur blanc, parquet foncé, une cheminée double-face, un manteau de cheminée en pierre, un sol marron, un plafond à caissons et boiseries.
Inspiration pour une très grande salle à manger ouverte sur le salon traditionnelle avec un mur blanc, parquet foncé, une cheminée double-face, un manteau de cheminée en pierre, un sol marron, un plafond à caissons et boiseries.

©Janet Mesic Mackie
Cette image montre une très grande salle à manger urbaine.
Cette image montre une très grande salle à manger urbaine.
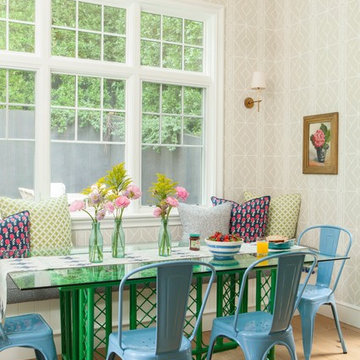
John Ellis for Country Living
Aménagement d'une très grande salle à manger ouverte sur le salon campagne avec parquet clair, un mur beige et un sol beige.
Aménagement d'une très grande salle à manger ouverte sur le salon campagne avec parquet clair, un mur beige et un sol beige.
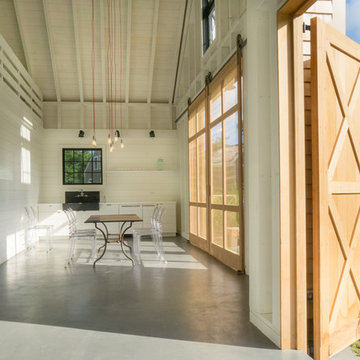
Michael Conway, Means-of-Production
Aménagement d'une très grande salle à manger campagne.
Aménagement d'une très grande salle à manger campagne.
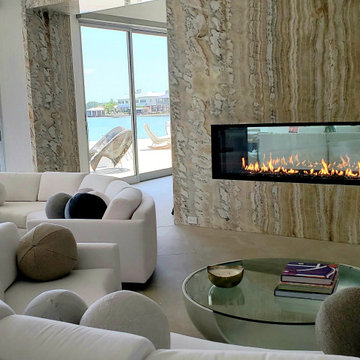
Acucraft Signature Series 8' Linear See Through Gas Fireplace with Dual Pane Glass Cooling System, Removable Glass Panes, and Reflective Glass Media.
Idée de décoration pour une très grande salle à manger design fermée avec un mur multicolore, une cheminée double-face et un sol multicolore.
Idée de décoration pour une très grande salle à manger design fermée avec un mur multicolore, une cheminée double-face et un sol multicolore.
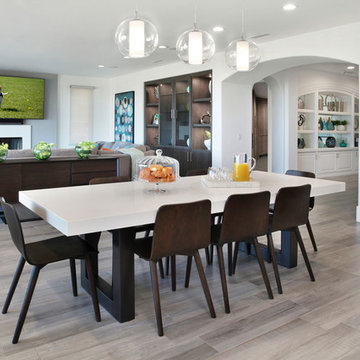
This great room serves as a spacious gathering place for a young, active family. The room has several custom-designed features, including the built-in display cabinet and one-of-a-kind white quartz dining table.
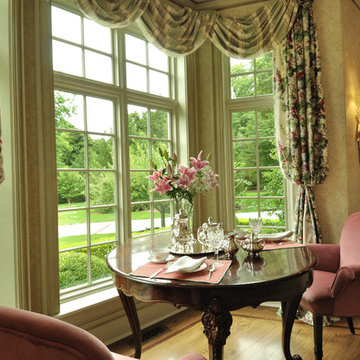
The intimate dining area, part of the formal dining room is papered in a muted trellis paper in green and cream. We choose to highlight the ceiling by painting it in tinted paint with a shade of green. For the window treatments we chose to use a large scale floral fabric for the bishop sleeves and a silk stripe for the swags.
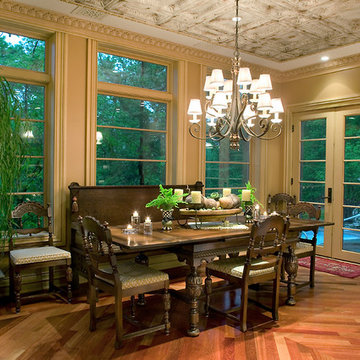
Torrey Pines is a stately European-style home. Patterned brick, arched picture windows, and a three-story turret accentuate the exterior. Upon entering the foyer, guests are welcomed by the sight of a sweeping circular stair leading to an overhead balcony.
Filigreed brackets, arched ceiling beams, tiles and bead board adorn the high, vaulted ceilings of the home. The kitchen is spacious, with a center island and elegant dining area bordered by tall windows. On either side of the kitchen are living spaces and a three-season room, all with fireplaces.
The library is a two-story room at the front of the house, providing an office area and study. A main-floor master suite includes dual walk-in closets, a large bathroom, and access to the lower level via a small spiraling staircase. Also en suite is a hot tub room in the octagonal space of the home’s turret, offering expansive views of the surrounding landscape.
The upper level includes a guest suite, two additional bedrooms, a studio and a playroom. The lower level offers billiards, a circle bar and dining area, more living space, a cedar closet, wine cellar, exercise facility and golf practice room.
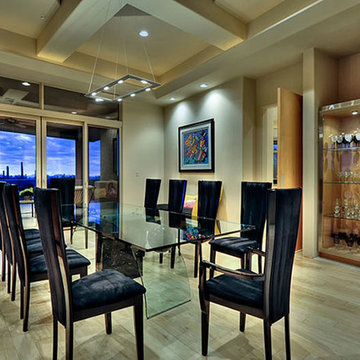
Elegant Dining Rooms for your inspirational boards by Fratantoni Interior Designers!!
Follow us on Pinterest, Facebook, Instagram and Twitter for more inspirational photos of home decor!!
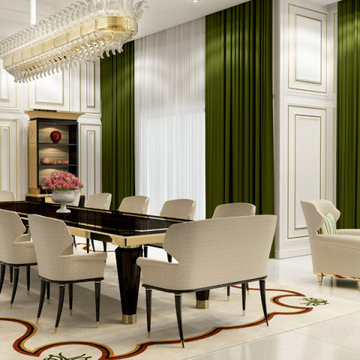
Réalisation d'une très grande salle à manger tradition avec un mur beige, un sol en marbre, un sol beige, un plafond à caissons et boiseries.
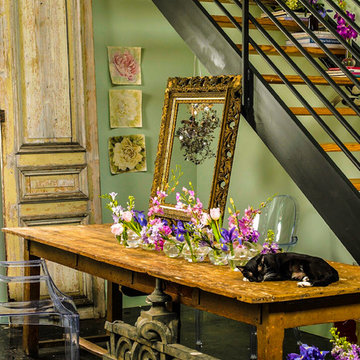
This eclectic dining area tucked under the stairs in a large converted warehouse brings warmth and style to the otherwise industrial surround.
Exemple d'une très grande salle à manger ouverte sur le salon éclectique avec un mur bleu, sol en béton ciré et un sol noir.
Exemple d'une très grande salle à manger ouverte sur le salon éclectique avec un mur bleu, sol en béton ciré et un sol noir.
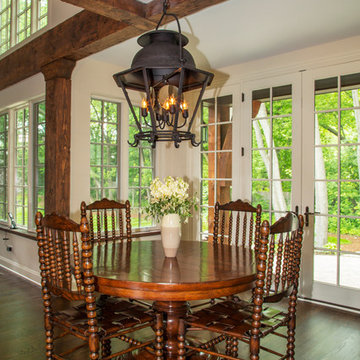
http://www.pickellbuilders.com. Photography by Linda Oyama Bryan. Breakfast Room with French Doors and Stained Douglas Fir Ceiling Beams.
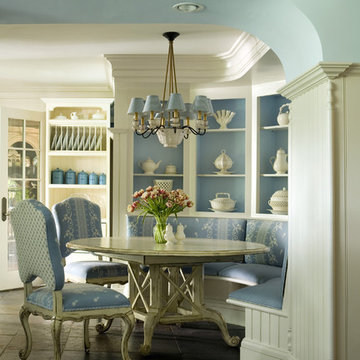
Cette photo montre une très grande salle à manger chic fermée avec un mur bleu et un sol marron.
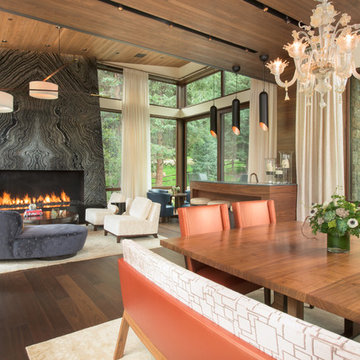
This expansive 10,000 square foot residence has the ultimate in quality, detail, and design. The mountain contemporary residence features copper, stone, and European reclaimed wood on the exterior. Highlights include a 24 foot Weiland glass door, floating steel stairs with a glass railing, double A match grain cabinets, and a comprehensive fully automated control system. An indoor basketball court, gym, swimming pool, and multiple outdoor fire pits make this home perfect for entertaining. Photo: Ric Stovall
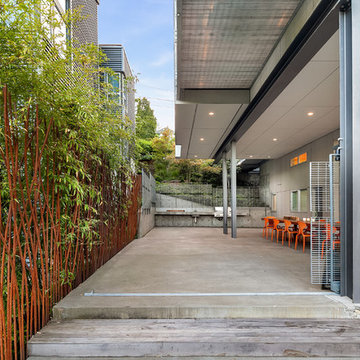
matthew gallant
Inspiration pour une très grande salle à manger ouverte sur la cuisine minimaliste avec un mur blanc, sol en béton ciré et un sol gris.
Inspiration pour une très grande salle à manger ouverte sur la cuisine minimaliste avec un mur blanc, sol en béton ciré et un sol gris.
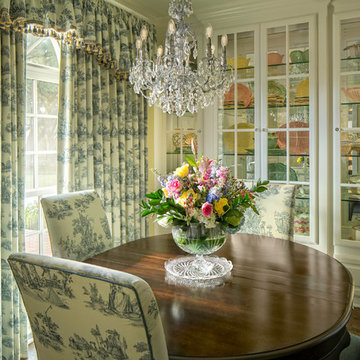
The breakfast nook is bright and cheery with soft yellow walls and toile fabric. The chandelier gives light through refracting sunshine throughout the nook.
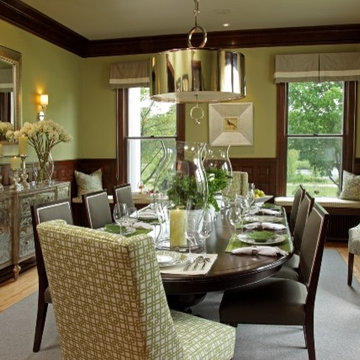
Greg Page
Idée de décoration pour une très grande salle à manger tradition fermée avec un mur vert et un sol en bois brun.
Idée de décoration pour une très grande salle à manger tradition fermée avec un mur vert et un sol en bois brun.
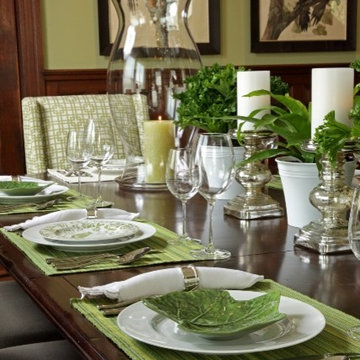
Greg Page
Inspiration pour une très grande salle à manger traditionnelle fermée avec un mur vert.
Inspiration pour une très grande salle à manger traditionnelle fermée avec un mur vert.
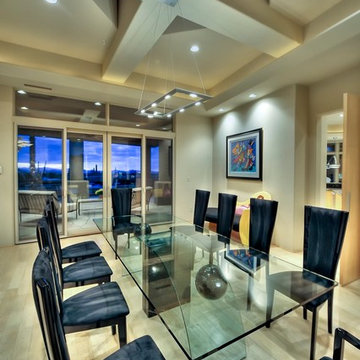
We love these vaulted ceilings, sliding glass doors and wood floors.
Idées déco pour une très grande salle à manger contemporaine fermée avec un mur beige et parquet clair.
Idées déco pour une très grande salle à manger contemporaine fermée avec un mur beige et parquet clair.

Cette image montre une très grande salle à manger ouverte sur la cuisine design avec un mur blanc et un sol beige.
Idées déco de très grandes salles à manger vertes
1