Idées déco de très grandes salles de bain avec un carrelage vert
Trier par :
Budget
Trier par:Populaires du jour
1 - 20 sur 209 photos
1 sur 3
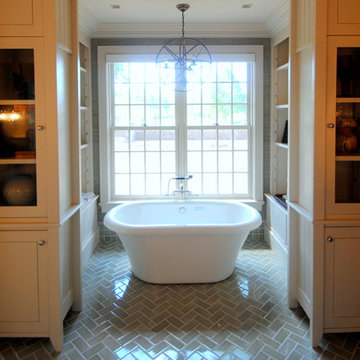
A look into the beautiful tub area.
Réalisation d'une très grande salle de bain design avec un placard avec porte à panneau surélevé, des portes de placard blanches, une baignoire indépendante, un carrelage vert, des carreaux de porcelaine, un mur beige et un sol en carrelage de porcelaine.
Réalisation d'une très grande salle de bain design avec un placard avec porte à panneau surélevé, des portes de placard blanches, une baignoire indépendante, un carrelage vert, des carreaux de porcelaine, un mur beige et un sol en carrelage de porcelaine.

Interior design by Vikki Leftwich, furnishings from Villa Vici || photo: Chad Chenier
Idées déco pour une très grande salle de bain principale contemporaine avec un lavabo intégré, une douche ouverte, un placard sans porte, un plan de toilette en surface solide, WC à poser, un carrelage vert, un carrelage en pâte de verre, un mur blanc, un sol en calcaire, aucune cabine et une fenêtre.
Idées déco pour une très grande salle de bain principale contemporaine avec un lavabo intégré, une douche ouverte, un placard sans porte, un plan de toilette en surface solide, WC à poser, un carrelage vert, un carrelage en pâte de verre, un mur blanc, un sol en calcaire, aucune cabine et une fenêtre.
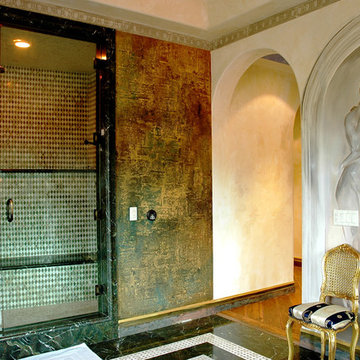
Palladian Style Villa, 4 levels on over 10,000 square feet of Flooring, Wall Frescos, Custom-Made Mosaics and Inlaid Antique Stone, Marble and Terra-Cotta. Hand-Made Textures and Surface Treatment for Fireplaces, Cabinetry, and Fixtures.
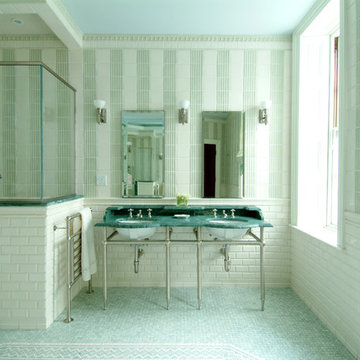
Heidi Pribell Interiors puts a fresh twist on classic design serving the major Boston metro area. By blending grandeur with bohemian flair, Heidi creates inviting interiors with an elegant and sophisticated appeal. Confident in mixing eras, style and color, she brings her expertise and love of antiques, art and objects to every project.

Experience the latest renovation by TK Homes with captivating Mid Century contemporary design by Jessica Koltun Home. Offering a rare opportunity in the Preston Hollow neighborhood, this single story ranch home situated on a prime lot has been superbly rebuilt to new construction specifications for an unparalleled showcase of quality and style. The mid century inspired color palette of textured whites and contrasting blacks flow throughout the wide-open floor plan features a formal dining, dedicated study, and Kitchen Aid Appliance Chef's kitchen with 36in gas range, and double island. Retire to your owner's suite with vaulted ceilings, an oversized shower completely tiled in Carrara marble, and direct access to your private courtyard. Three private outdoor areas offer endless opportunities for entertaining. Designer amenities include white oak millwork, tongue and groove shiplap, marble countertops and tile, and a high end lighting, plumbing, & hardware.
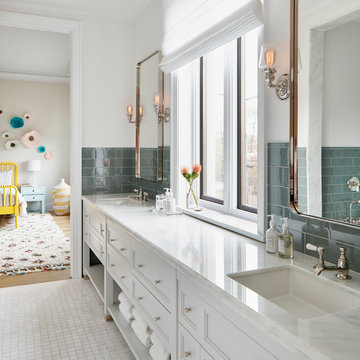
A chance to design a Jill & Jill bath for the daughters that allows plenty of counter space and storage.
Architecture, Design & Construction by BGD&C
Interior Design by Kaldec Architecture + Design
Exterior Photography: Tony Soluri
Interior Photography: Nathan Kirkman
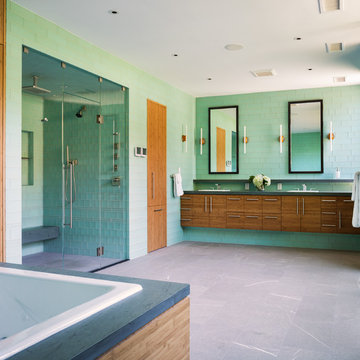
Cette photo montre une très grande douche en alcôve principale tendance en bois brun avec un carrelage vert, des carreaux de porcelaine, un sol en ardoise, un lavabo posé, un placard à porte plane et une baignoire posée.
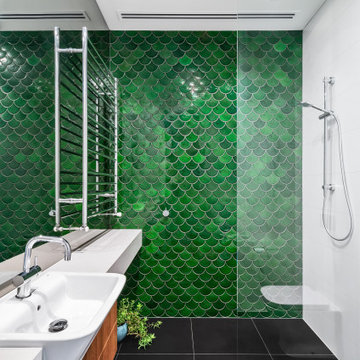
Boulevard House is an expansive, light filled home for a young family to grow into. It’s located on a steep site in Ivanhoe, Melbourne. The home takes advantage of a beautiful northern aspect, along with stunning views to trees along the Yarra River, and to the city beyond. Two east-west pavilions, linked by a central circulation core, use passive solar design principles to allow all rooms in the house to take advantage of north sun and cross ventilation, while creating private garden areas and allowing for beautiful views.
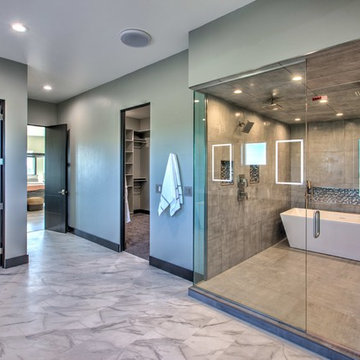
Cette photo montre une très grande salle de bain principale moderne avec une baignoire indépendante, un espace douche bain, un carrelage vert, un mur vert, un sol blanc et une cabine de douche à porte battante.

Cette image montre une très grande salle de bain design en bois brun avec un placard à porte plane, une baignoire posée, un carrelage vert, des carreaux de céramique, un sol en carrelage de céramique, une vasque, un plan de toilette en marbre, un sol gris, un plan de toilette vert, meuble simple vasque et meuble-lavabo suspendu.

Cette photo montre une très grande salle d'eau moderne avec un placard avec porte à panneau encastré, des portes de placards vertess, une douche à l'italienne, WC suspendus, un carrelage vert, mosaïque, un mur blanc, un sol en carrelage imitation parquet, un lavabo intégré, un plan de toilette en verre, un sol gris, aucune cabine, meuble simple vasque, un plafond en papier peint et du papier peint.
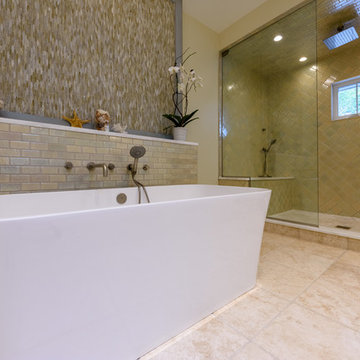
Philip Hegel Photography
Cette image montre une très grande douche en alcôve principale traditionnelle avec un placard sans porte, des portes de placards vertess, une baignoire indépendante, WC à poser, un carrelage vert, des carreaux de céramique, un mur jaune, un sol en travertin, une vasque, un plan de toilette en marbre, un sol beige, une cabine de douche à porte battante et un plan de toilette blanc.
Cette image montre une très grande douche en alcôve principale traditionnelle avec un placard sans porte, des portes de placards vertess, une baignoire indépendante, WC à poser, un carrelage vert, des carreaux de céramique, un mur jaune, un sol en travertin, une vasque, un plan de toilette en marbre, un sol beige, une cabine de douche à porte battante et un plan de toilette blanc.
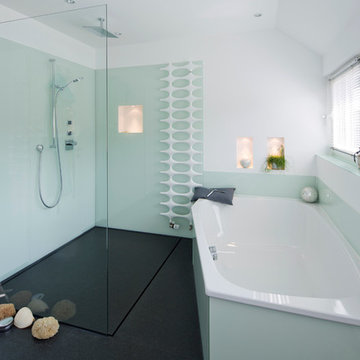
Jeder Jeck ist anders
So unterschiedlich können verschiedene Oberflächen im gleichen Bad wirken. Es gibt eine Vielzahl von Beschichtungen & Materialien für fugenlose Bäder. Für jede Preisklasse und jeden Geschmack sollte das richtige Material, die passende Architektur und die passenden Produkte zusammengestellt werden. Schaffen Sie Ihr Unikat!
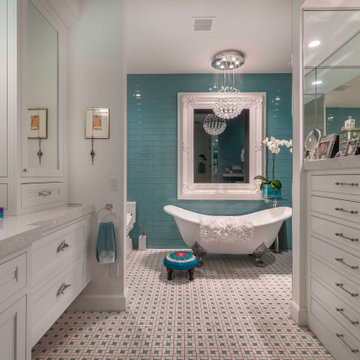
Exemple d'une très grande salle de bain principale bord de mer avec un placard à porte shaker, des portes de placard blanches, une baignoire indépendante, WC à poser, un carrelage vert, un carrelage en pâte de verre, un sol en carrelage de porcelaine, une vasque, un sol multicolore, un plan de toilette gris, meuble double vasque et meuble-lavabo encastré.
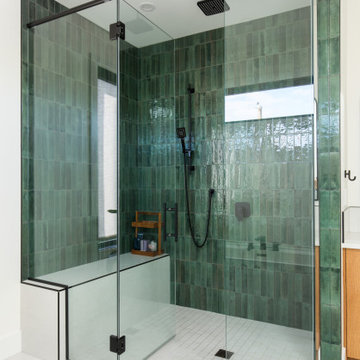
From 2020 to 2022 we had the opportunity to work with this wonderful client building in Altadore. We were so fortunate to help them build their family dream home. They wanted to add some fun pops of color and make it their own. So we implemented green and blue tiles into the bathrooms. The kitchen is extremely fashion forward with open shelves on either side of the hoodfan, and the wooden handles throughout. There are nodes to mid century modern in this home that give it a classic look. Our favorite details are the stair handrail, and the natural flagstone fireplace. The fun, cozy upper hall reading area is a reader’s paradise. This home is both stylish and perfect for a young busy family.
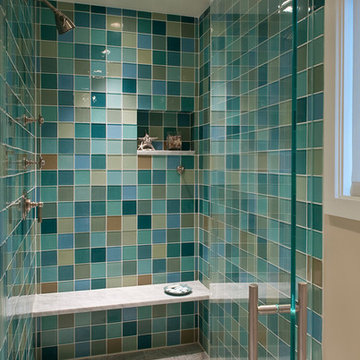
Tom Crane Photography
Idées déco pour une très grande douche en alcôve principale classique en bois clair avec un placard à porte shaker, une baignoire en alcôve, WC à poser, un carrelage vert, des carreaux de porcelaine, un mur vert, un sol en marbre, un lavabo encastré et un plan de toilette en marbre.
Idées déco pour une très grande douche en alcôve principale classique en bois clair avec un placard à porte shaker, une baignoire en alcôve, WC à poser, un carrelage vert, des carreaux de porcelaine, un mur vert, un sol en marbre, un lavabo encastré et un plan de toilette en marbre.
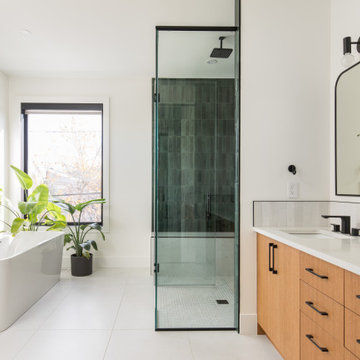
From 2020 to 2022 we had the opportunity to work with this wonderful client building in Altadore. We were so fortunate to help them build their family dream home. They wanted to add some fun pops of color and make it their own. So we implemented green and blue tiles into the bathrooms. The kitchen is extremely fashion forward with open shelves on either side of the hoodfan, and the wooden handles throughout. There are nodes to mid century modern in this home that give it a classic look. Our favorite details are the stair handrail, and the natural flagstone fireplace. The fun, cozy upper hall reading area is a reader’s paradise. This home is both stylish and perfect for a young busy family.

Asian influences in this bath designed by Maraya Interiors. Carved stone bathtub, with ceiling plumbing, behind the tub is an open shower with green Rainforest slabs. The shower floor features pebbles, contrasting with the natural slate floors of the master bath itself. Granite stone vessel sinks sit on a black granite counter, with a teak vanity in this large bath overlooking the city.
Designed by Maraya Interior Design. From their beautiful resort town of Ojai, they serve clients in Montecito, Hope Ranch, Malibu, Westlake and Calabasas, across the tri-county areas of Santa Barbara, Ventura and Los Angeles, south to Hidden Hills- north through Solvang and more
Louis Shwartzberg, photographer
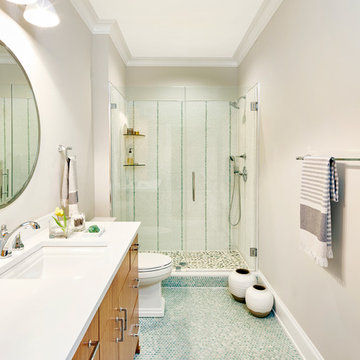
Idée de décoration pour une très grande douche en alcôve principale marine en bois brun avec un carrelage vert, mosaïque, un mur gris, un sol en carrelage de terre cuite, un plan de toilette en quartz modifié, un sol bleu, une cabine de douche à porte battante et un plan de toilette blanc.

Master bathroom reconfigured into a calming 2nd floor oasis with adjoining guest bedroom transforming into a large closet and dressing room. New hardwood flooring and sage green walls warm this soft grey and white pallet.
After Photos by: 8183 Studio
Idées déco de très grandes salles de bain avec un carrelage vert
1