Idées déco de très grandes salles de bain avec un lavabo intégré
Trier par :
Budget
Trier par:Populaires du jour
1 - 20 sur 1 113 photos
1 sur 3

Cette photo montre une très grande salle de bain principale chic en bois brun avec une baignoire indépendante, une douche ouverte, un carrelage de pierre, un sol en calcaire, meuble double vasque, meuble-lavabo encastré, un placard à porte plane, un carrelage beige, un lavabo intégré, un sol beige et un plan de toilette blanc.

The layout of the master bathroom was created to be perfectly symmetrical which allowed us to incorporate his and hers areas within the same space. The bathtub crates a focal point seen from the hallway through custom designed louvered double door and the shower seen through the glass towards the back of the bathroom enhances the size of the space. Wet areas of the floor are finished in honed marble tiles and the entire floor was treated with any slip solution to ensure safety of the homeowners. The white marble background give the bathroom a light and feminine backdrop for the contrasting dark millwork adding energy to the space and giving it a complimentary masculine presence.
Storage is maximized by incorporating the two tall wood towers on either side of each vanity – it provides ample space needed in the bathroom and it is only 12” deep which allows you to find things easier that in traditional 24” deep cabinetry. Manmade quartz countertops are a functional and smart choice for white counters, especially on the make-up vanity. Vanities are cantilevered over the floor finished in natural white marble with soft organic pattern allow for full appreciation of the beauty of nature.
This home has a lot of inside/outside references, and even in this bathroom, the large window located inside the steam shower uses electrochromic glass (“smart” glass) which changes from clear to opaque at the push of a button. It is a simple, convenient, and totally functional solution in a bathroom.
The center of this bathroom is a freestanding tub identifying his and hers side and it is set in front of full height clear glass shower enclosure allowing the beauty of stone to continue uninterrupted onto the shower walls.
Photography: Craig Denis

Interior design by Vikki Leftwich, furnishings from Villa Vici || photo: Chad Chenier
Idées déco pour une très grande salle de bain principale contemporaine avec un lavabo intégré, une douche ouverte, un placard sans porte, un plan de toilette en surface solide, WC à poser, un carrelage vert, un carrelage en pâte de verre, un mur blanc, un sol en calcaire, aucune cabine et une fenêtre.
Idées déco pour une très grande salle de bain principale contemporaine avec un lavabo intégré, une douche ouverte, un placard sans porte, un plan de toilette en surface solide, WC à poser, un carrelage vert, un carrelage en pâte de verre, un mur blanc, un sol en calcaire, aucune cabine et une fenêtre.
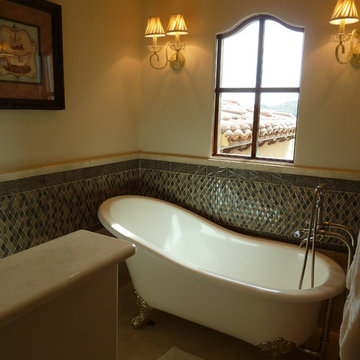
This bathroom was designed and built to the highest standards by Fratantoni Luxury Estates. Check out our Facebook Fan Page at www.Facebook.com/FratantoniLuxuryEstates

Idées déco pour une très grande douche en alcôve principale moderne avec un placard à porte plane, des portes de placard marrons, une baignoire indépendante, un carrelage beige, des dalles de pierre, un mur beige, un sol en marbre, un lavabo intégré, un plan de toilette en quartz, un sol beige, une cabine de douche à porte battante, un plan de toilette beige, des toilettes cachées, meuble double vasque, meuble-lavabo encastré et un plafond en bois.

This brownstone, located in Harlem, consists of five stories which had been duplexed to create a two story rental unit and a 3 story home for the owners. The owner hired us to do a modern renovation of their home and rear garden. The garden was under utilized, barely visible from the interior and could only be accessed via a small steel stair at the rear of the second floor. We enlarged the owner’s home to include the rear third of the floor below which had walk out access to the garden. The additional square footage became a new family room connected to the living room and kitchen on the floor above via a double height space and a new sculptural stair. The rear facade was completely restructured to allow us to install a wall to wall two story window and door system within the new double height space creating a connection not only between the two floors but with the outside. The garden itself was terraced into two levels, the bottom level of which is directly accessed from the new family room space, the upper level accessed via a few stone clad steps. The upper level of the garden features a playful interplay of stone pavers with wood decking adjacent to a large seating area and a new planting bed. Wet bar cabinetry at the family room level is mirrored by an outside cabinetry/grill configuration as another way to visually tie inside to out. The second floor features the dining room, kitchen and living room in a large open space. Wall to wall builtins from the front to the rear transition from storage to dining display to kitchen; ending at an open shelf display with a fireplace feature in the base. The third floor serves as the children’s floor with two bedrooms and two ensuite baths. The fourth floor is a master suite with a large bedroom and a large bathroom bridged by a walnut clad hall that conceals a closet system and features a built in desk. The master bath consists of a tiled partition wall dividing the space to create a large walkthrough shower for two on one side and showcasing a free standing tub on the other. The house is full of custom modern details such as the recessed, lit handrail at the house’s main stair, floor to ceiling glass partitions separating the halls from the stairs and a whimsical builtin bench in the entry.

open plan bathroom, reclaimed floor boards and green marble vanity.
Exemple d'une très grande salle de bain tendance pour enfant avec un placard sans porte, une baignoire indépendante, une douche à l'italienne, WC suspendus, un carrelage blanc, du carrelage en marbre, un mur blanc, parquet peint, un lavabo intégré, un plan de toilette en marbre, un sol beige, aucune cabine et un plan de toilette vert.
Exemple d'une très grande salle de bain tendance pour enfant avec un placard sans porte, une baignoire indépendante, une douche à l'italienne, WC suspendus, un carrelage blanc, du carrelage en marbre, un mur blanc, parquet peint, un lavabo intégré, un plan de toilette en marbre, un sol beige, aucune cabine et un plan de toilette vert.
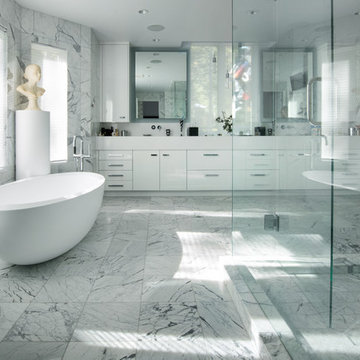
Ric Stovall
Idées déco pour une très grande salle de bain principale contemporaine avec un placard à porte plane, des portes de placard blanches, une baignoire indépendante, une douche d'angle, WC suspendus, un carrelage gris, du carrelage en marbre, un mur multicolore, un sol en marbre, un lavabo intégré, un plan de toilette en surface solide, un sol multicolore, une cabine de douche à porte battante et un plan de toilette blanc.
Idées déco pour une très grande salle de bain principale contemporaine avec un placard à porte plane, des portes de placard blanches, une baignoire indépendante, une douche d'angle, WC suspendus, un carrelage gris, du carrelage en marbre, un mur multicolore, un sol en marbre, un lavabo intégré, un plan de toilette en surface solide, un sol multicolore, une cabine de douche à porte battante et un plan de toilette blanc.
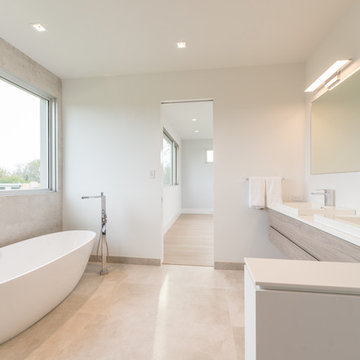
Cette photo montre une très grande salle de bain principale tendance en bois clair avec un placard en trompe-l'oeil, une baignoire indépendante, un espace douche bain, WC suspendus, des carreaux de porcelaine, un sol en carrelage de porcelaine, un lavabo intégré, un sol beige, une cabine de douche à porte battante, un carrelage beige et un mur blanc.

Photographer Peter Rymwid. Designer Jacqueline Currie-Taylor, Gravitate To. Front cover and featured in Design NJ Bathrooms Edition https://www.designnewjersey.com/features/a-calming-place/. Luxury Master Bathroom with His and Her Walk-in Closets

Ambient Elements creates conscious designs for innovative spaces by combining superior craftsmanship, advanced engineering and unique concepts while providing the ultimate wellness experience. We design and build saunas, infrared saunas, steam rooms, hammams, cryo chambers, salt rooms, snow rooms and many other hyperthermic conditioning modalities.
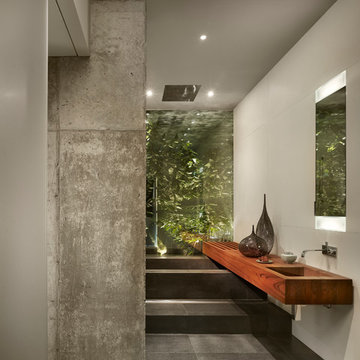
The Clients contacted Cecil Baker + Partners to reconfigure and remodel the top floor of a prominent Philadelphia high-rise into an urban pied-a-terre. The forty-five story apartment building, overlooking Washington Square Park and its surrounding neighborhoods, provided a modern shell for this truly contemporary renovation. Originally configured as three penthouse units, the 8,700 sf interior, as well as 2,500 square feet of terrace space, was to become a single residence with sweeping views of the city in all directions.
The Client’s mission was to create a city home for collecting and displaying contemporary glass crafts. Their stated desire was to cast an urban home that was, in itself, a gallery. While they enjoy a very vital family life, this home was targeted to their urban activities - entertainment being a central element.
The living areas are designed to be open and to flow into each other, with pockets of secondary functions. At large social events, guests feel free to access all areas of the penthouse, including the master bedroom suite. A main gallery was created in order to house unique, travelling art shows.
Stemming from their desire to entertain, the penthouse was built around the need for elaborate food preparation. Cooking would be visible from several entertainment areas with a “show” kitchen, provided for their renowned chef. Secondary preparation and cleaning facilities were tucked away.
The architects crafted a distinctive residence that is framed around the gallery experience, while also incorporating softer residential moments. Cecil Baker + Partners embraced every element of the new penthouse design beyond those normally associated with an architect’s sphere, from all material selections, furniture selections, furniture design, and art placement.
Barry Halkin and Todd Mason Photography
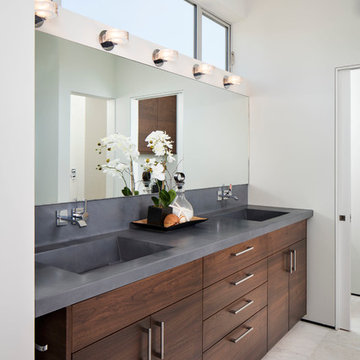
Réalisation d'une très grande douche en alcôve principale minimaliste en bois foncé avec un lavabo intégré, un placard à porte plane, un mur blanc, un sol en carrelage de porcelaine, un plan de toilette en béton, un sol beige, une cabine de douche à porte battante et un plan de toilette gris.
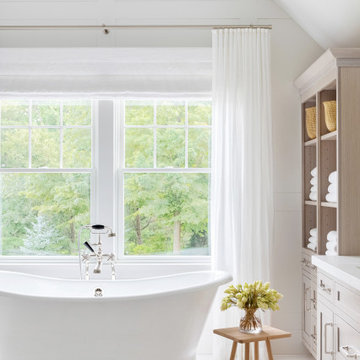
Architecture, Interior Design, Custom Furniture Design & Art Curation by Chango & Co.
Idée de décoration pour une très grande douche en alcôve principale tradition en bois clair avec un placard avec porte à panneau encastré, une baignoire sur pieds, WC à poser, un carrelage blanc, un mur blanc, un lavabo intégré, un plan de toilette en marbre, un sol blanc, une cabine de douche à porte battante et un plan de toilette blanc.
Idée de décoration pour une très grande douche en alcôve principale tradition en bois clair avec un placard avec porte à panneau encastré, une baignoire sur pieds, WC à poser, un carrelage blanc, un mur blanc, un lavabo intégré, un plan de toilette en marbre, un sol blanc, une cabine de douche à porte battante et un plan de toilette blanc.

Custom built-in cabinetry
Réalisation d'une très grande salle de bain principale tradition avec un placard à porte affleurante, des portes de placard blanches, une baignoire indépendante, une douche à l'italienne, un mur blanc, un sol en bois brun, un lavabo intégré, un plan de toilette en quartz modifié, un sol marron, une cabine de douche à porte battante, un plan de toilette blanc, un banc de douche, meuble simple vasque et meuble-lavabo encastré.
Réalisation d'une très grande salle de bain principale tradition avec un placard à porte affleurante, des portes de placard blanches, une baignoire indépendante, une douche à l'italienne, un mur blanc, un sol en bois brun, un lavabo intégré, un plan de toilette en quartz modifié, un sol marron, une cabine de douche à porte battante, un plan de toilette blanc, un banc de douche, meuble simple vasque et meuble-lavabo encastré.

Cette image montre une très grande salle de bain principale minimaliste avec un placard à porte plane, des portes de placard blanches, une baignoire indépendante, une douche à l'italienne, WC suspendus, un carrelage noir et blanc, des plaques de verre, un mur blanc, un sol en marbre, un lavabo intégré, un plan de toilette en quartz, un sol blanc et une cabine de douche à porte battante.

Every luxury home needs a master suite, and what a master suite without a luxurious master bath?! Fratantoni Luxury Estates design-builds the most elegant Master Bathrooms in Arizona!
For more inspiring photos and bathroom ideas follow us on Facebook, Pinterest, Twitter and Instagram!

Advisement + Design - Construction advisement, custom millwork & custom furniture design, interior design & art curation by Chango & Co.
Idées déco pour une très grande douche en alcôve classique pour enfant avec tous types de WC, un mur blanc, un lavabo intégré, un plan de toilette en marbre, une cabine de douche à porte battante, un plan de toilette blanc, meuble double vasque, meuble-lavabo encastré, du lambris, un placard à porte plane, des portes de placard rouges, un sol en carrelage de céramique, un sol multicolore et un plafond en lambris de bois.
Idées déco pour une très grande douche en alcôve classique pour enfant avec tous types de WC, un mur blanc, un lavabo intégré, un plan de toilette en marbre, une cabine de douche à porte battante, un plan de toilette blanc, meuble double vasque, meuble-lavabo encastré, du lambris, un placard à porte plane, des portes de placard rouges, un sol en carrelage de céramique, un sol multicolore et un plafond en lambris de bois.
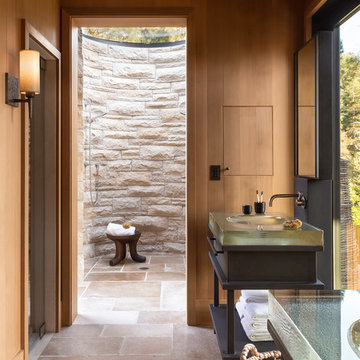
Réalisation d'une très grande salle de bain principale champêtre avec un lavabo intégré, un plan de toilette en verre et une douche à l'italienne.
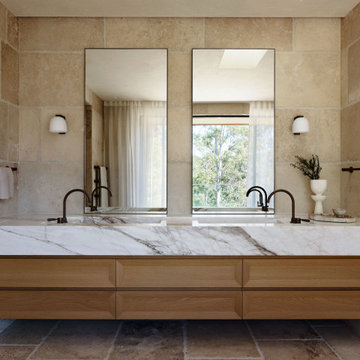
Aménagement d'une très grande salle de bain principale campagne en bois brun avec un placard avec porte à panneau encastré, un espace douche bain, un sol en calcaire, aucune cabine, meuble double vasque, meuble-lavabo encastré, un carrelage beige, un carrelage de pierre, un mur beige, un plan de toilette en marbre, un sol beige, un lavabo intégré et un plan de toilette multicolore.
Idées déco de très grandes salles de bain avec un lavabo intégré
1