Idées déco de très grandes salles de bain avec un mur noir
Trier par :
Budget
Trier par:Populaires du jour
1 - 20 sur 113 photos
1 sur 3

A steam shower and sauna next to the pool area. the ultimate spa experience in the comfort of one's home
Inspiration pour un très grand sauna minimaliste avec des portes de placard blanches, une douche double, WC suspendus, un carrelage noir, des carreaux de céramique, un mur noir, un sol en carrelage de céramique, un lavabo suspendu, un sol noir, une cabine de douche à porte battante et un plan de toilette blanc.
Inspiration pour un très grand sauna minimaliste avec des portes de placard blanches, une douche double, WC suspendus, un carrelage noir, des carreaux de céramique, un mur noir, un sol en carrelage de céramique, un lavabo suspendu, un sol noir, une cabine de douche à porte battante et un plan de toilette blanc.

Flooring: SOHO: - Elementary Mica - Color: Matte
Shower Walls: Elysium - Color: Calacatta Dorado Polished
Shower Wall Niche Accent: - Bedrosians - Ferrara Honed Chevron Marble Mosaic Tile in Nero
Shower Floor: Elysium - Color: Calacatta Dorado 3”x3” Hex Mosaic
Cabinet: Homecrest - Door Style: Chalet - Color: Maple Fallow
Hardware: - Top Knobs - Davenport - Honey Bronze
Countertop: Quartz - Calafata Oro
Glass Enclosure: Frameless 3/8” Clear Tempered Glass
Designer: Noelle Garrison
Installation: J&J Carpet One Floor and Home
Photography: Trish Figari, LLC
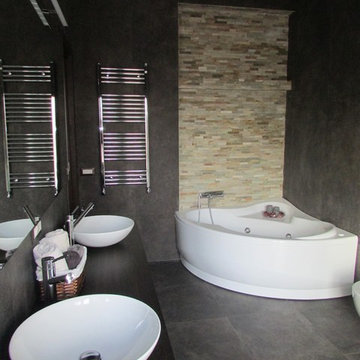
Creazione di un bagno in stile moderno, con rivestimenti in grès porcellanato a parete colore grigio scuro/nero e rivestimento zona idromassaggio e doccia in quarzite.

Contemporary raked rooflines give drama and beautiful lines to both the exterior and interior of the home. The exterior finished in Caviar black gives a soft presence to the home while emphasizing the gorgeous natural landscaping, while the Corten roof naturally rusts and patinas. Corridors separate the different hubs of the home. The entry corridor finished on both ends with full height glass fulfills the clients vision of a home — celebration of outdoors, natural light, birds, deer, etc. that are frequently seen crossing through.
The large pool at the front of the home is a unique placement — perfectly functions for family gatherings. Panoramic windows at the kitchen 7' ideal workstation open up to the pool and patio (a great setting for Taco Tuesdays).
The mostly white "Gathering" room was designed for this family to host their 15+ count dinners with friends and family. Large panoramic doors open up to the back patio for free flowing indoor and outdoor dining. Poggenpohl cabinetry throughout the kitchen provides the modern luxury centerpiece to this home. Walnut elements emphasize the lines and add a warm space to gather around the island. Pearlescent plaster finishes the walls and hood of the kitchen with a soft simmer and texture.
Corridors were painted Caviar to provide a visual distinction of the spaces and to wrap the outdoors to the indoors.
In the master bathroom, soft grey plaster was selected as a backdrop to the vanity and master shower. Contrasted by a deep green hue for the walls and ceiling, a cozy spa retreat was created. A corner cutout on the shower enclosure brings additional light and architectural interest to the space.
In the powder bathroom, a large circular mirror mimics the black pedestal vessel sinks. Amber-colored cut crystal pendants are organically suspended. A patinated copper and walnut grid was hand-finished by the client.
And in the guest bathroom, white and walnut make for a classic combination in this luxury guest bath. Jedi wall sconces are a favorite of guests — we love how they provide soft lighting and a spotlight to the surface.
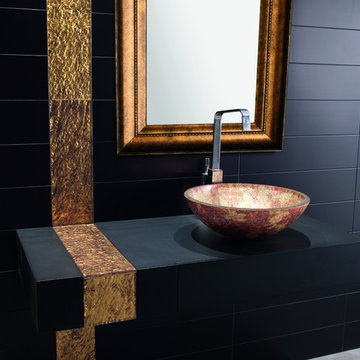
Inspiration pour une très grande salle de bain principale minimaliste avec un lavabo suspendu, un placard sans porte, des portes de placard noires, un carrelage noir, des carreaux de porcelaine, un mur noir et un sol en carrelage de porcelaine.
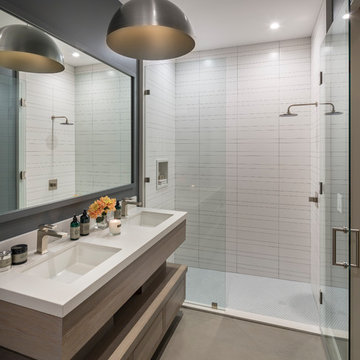
One of five Bathrooms
www.jacobelliott.com
Exemple d'une très grande salle de bain tendance avec un placard à porte plane, des portes de placard marrons, WC séparés, un carrelage blanc, des carreaux de céramique, un mur noir, un sol en carrelage de céramique, un lavabo encastré, un plan de toilette en marbre, un sol marron, une cabine de douche à porte battante et un plan de toilette blanc.
Exemple d'une très grande salle de bain tendance avec un placard à porte plane, des portes de placard marrons, WC séparés, un carrelage blanc, des carreaux de céramique, un mur noir, un sol en carrelage de céramique, un lavabo encastré, un plan de toilette en marbre, un sol marron, une cabine de douche à porte battante et un plan de toilette blanc.
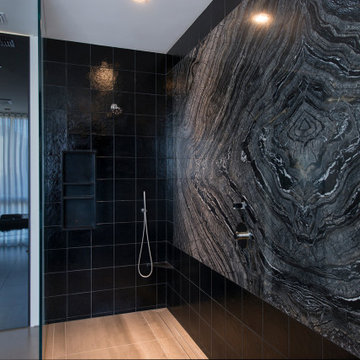
Georgina Avenue Santa Monica luxury home modern black marble primary bathroom shower. Photo by William MacCollum.
Exemple d'une très grande salle de bain principale moderne avec une douche ouverte, un carrelage noir, du carrelage en marbre, un mur noir, un lavabo encastré et aucune cabine.
Exemple d'une très grande salle de bain principale moderne avec une douche ouverte, un carrelage noir, du carrelage en marbre, un mur noir, un lavabo encastré et aucune cabine.
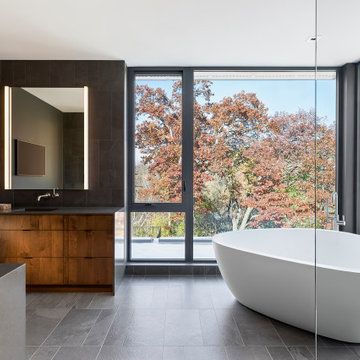
Contemporary Primary Bathroom featuring large freestanding corner tub, floor to ceiling windows, custom cabinetry, and frameless glass shower.
Cette image montre une très grande salle de bain principale design avec un placard à porte plane, des portes de placard marrons, une baignoire indépendante, une douche à l'italienne, WC suspendus, un carrelage noir, des carreaux de porcelaine, un mur noir, un sol en carrelage de porcelaine, un lavabo intégré, un plan de toilette en quartz modifié, un sol gris, aucune cabine, un plan de toilette noir, des toilettes cachées, meuble double vasque et meuble-lavabo encastré.
Cette image montre une très grande salle de bain principale design avec un placard à porte plane, des portes de placard marrons, une baignoire indépendante, une douche à l'italienne, WC suspendus, un carrelage noir, des carreaux de porcelaine, un mur noir, un sol en carrelage de porcelaine, un lavabo intégré, un plan de toilette en quartz modifié, un sol gris, aucune cabine, un plan de toilette noir, des toilettes cachées, meuble double vasque et meuble-lavabo encastré.
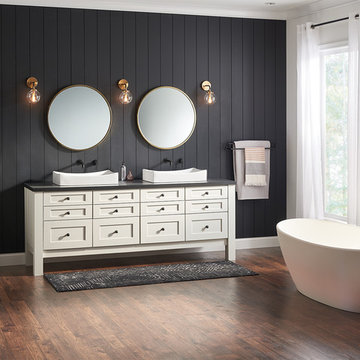
Black shiplap walls bring a dramatic look to this expansive master bathroom. Pictured with Trinsic wall-mounted faucets and a Contemporary Tub filler in Matte Black finishes.
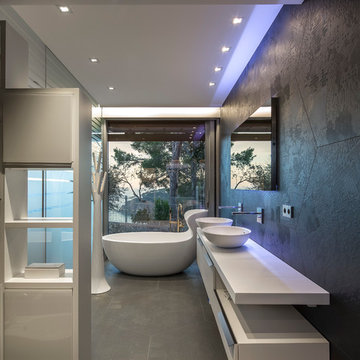
simón garcia
Idées déco pour une très grande salle de bain principale contemporaine avec un placard à porte plane, des portes de placard blanches, une baignoire indépendante, un combiné douche/baignoire, un mur noir, une vasque et un sol en carrelage de céramique.
Idées déco pour une très grande salle de bain principale contemporaine avec un placard à porte plane, des portes de placard blanches, une baignoire indépendante, un combiné douche/baignoire, un mur noir, une vasque et un sol en carrelage de céramique.

Idée de décoration pour une très grande salle de bain principale minimaliste en bois brun avec un placard à porte plane, une baignoire indépendante, une douche à l'italienne, WC à poser, un carrelage noir, des carreaux de porcelaine, un mur noir, un sol en carrelage de porcelaine, un plan de toilette en quartz modifié, un sol noir, une cabine de douche à porte coulissante, un plan de toilette noir, meuble double vasque et meuble-lavabo suspendu.
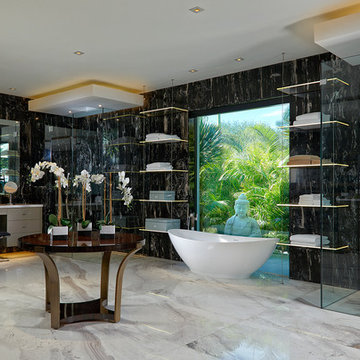
Daniel Newcomb
Cette image montre une très grande salle de bain principale design avec un placard à porte plane, des portes de placard beiges, une baignoire indépendante, un carrelage noir et blanc, un mur noir et un sol gris.
Cette image montre une très grande salle de bain principale design avec un placard à porte plane, des portes de placard beiges, une baignoire indépendante, un carrelage noir et blanc, un mur noir et un sol gris.
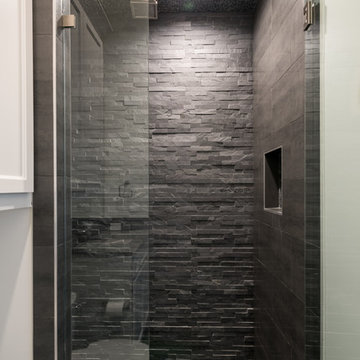
Michael Hunter Photography
Cette photo montre une très grande douche en alcôve chic pour enfant avec des portes de placard grises, WC à poser, un carrelage gris, des carreaux de porcelaine, un mur noir, un sol en carrelage de porcelaine, un lavabo encastré, un plan de toilette en béton, un sol gris, une cabine de douche à porte battante et un placard à porte shaker.
Cette photo montre une très grande douche en alcôve chic pour enfant avec des portes de placard grises, WC à poser, un carrelage gris, des carreaux de porcelaine, un mur noir, un sol en carrelage de porcelaine, un lavabo encastré, un plan de toilette en béton, un sol gris, une cabine de douche à porte battante et un placard à porte shaker.

Carlos Yagüe para MASFOTOGENICA FOTOGRAFÍA
Aménagement d'une très grande salle de bain principale contemporaine avec des portes de placard noires, une douche à l'italienne, un carrelage noir, des carreaux de céramique, un mur noir, un sol en carrelage de céramique, une vasque, un bain bouillonnant, un plan de toilette en bois, un sol noir, un plan de toilette noir et un placard à porte plane.
Aménagement d'une très grande salle de bain principale contemporaine avec des portes de placard noires, une douche à l'italienne, un carrelage noir, des carreaux de céramique, un mur noir, un sol en carrelage de céramique, une vasque, un bain bouillonnant, un plan de toilette en bois, un sol noir, un plan de toilette noir et un placard à porte plane.
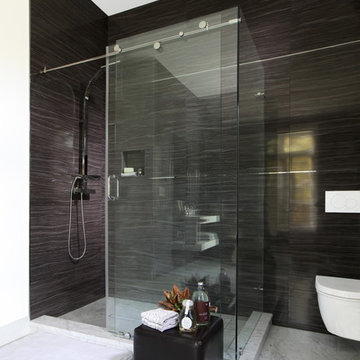
The custom glass shower stall was designed to allow the large floor-to-ceiling Borneo Blue Porcelanosa wall tile to be featured. Tom Grimes Photography
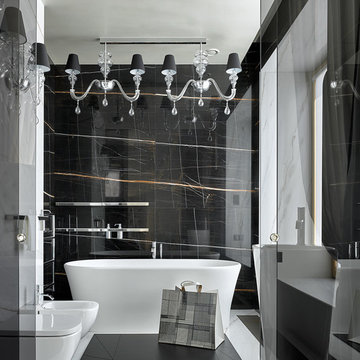
Объект: двухуровневый пентхаус, г. Москва, ул. Гиляровского.
Автор: ОКСАНА ЮРЬЕВА,
Т. МИНИНА.
Площадь: 675,59м2.
Для: семьи из 4 человек .
Особенности планировочного решения: 1 этаж - холл 1, санузел 1, кладовая 1, гардеробная 1, детская 2, гардеробная детская 2, ванная детская2, спальня 1, гардеробная при спальне 1, ванная при спальне 1, коридор 1, гостиная-столовая-кухня 1, терраса 2;
2 этаж – постирочная 1, технический блок 1, гардеробная 1, холл 1, спальня –кабинет 1, санузел 1, сауна 1, терраса 2.
Стиль: ЛОФТ, смешение минимализма и легко АРТ-ДЕКО.
Материалы: пол – мраморный сляб, массивная доска «Венге»;
стены – декоративная штукатурка, текстильные обои, отделка деревянными панелями по эскизам дизайнера;
потолок - декоративная штукатурка;
санузлы - керамогранит PORCELANOSA, сляб мраморный.
Основные бренды:
кухня – EGGERSMANN;
мебель - MODA, B&B ITALIA, PROMEMORIA, DONGHIA, FLOU, LONGHI, мебель под заказ по эскизам дизайнера;
свет - FACON, BAROVIER & TOSO, ARTEMIDE, DELTA LIGHT, BEGA, VIBIA, AXO LIGHT, DISKUS, OLUCE, DZ-LICHT, BOYD, FLOS, ATELIER SEDAP, FLOU, CARLESSO;
сантехника - EFFEGIBI, ANTONIO LUPI, GAMA DÉCOR.
оборудование - система автоматизированного управления («умный дом»), центральная система кондиционирование DAYKIN, отопление ARBONIA;
двери – LONGHI.
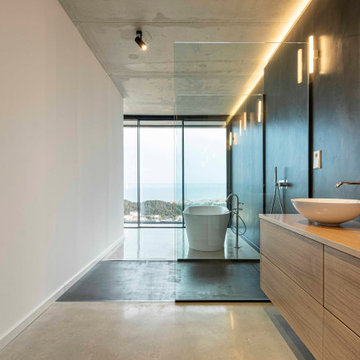
Idées déco pour une très grande salle d'eau blanche et bois moderne en bois clair avec un placard à porte plane, une baignoire indépendante, une douche à l'italienne, WC suspendus, un carrelage noir, un mur noir, sol en béton ciré, une vasque, un plan de toilette en bois, un sol gris, aucune cabine, un plan de toilette marron, une fenêtre, meuble double vasque et meuble-lavabo suspendu.
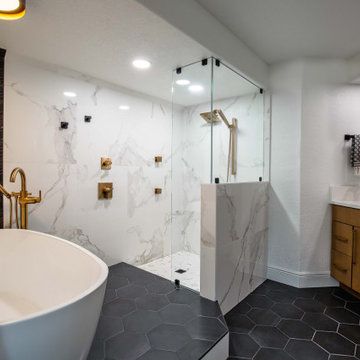
Flooring: SOHO: - Elementary Mica - Color: Matte
Shower Walls: Elysium - Color: Calacatta Dorado Polished
Shower Wall Niche Accent: - Bedrosians - Ferrara Honed Chevron Marble Mosaic Tile in Nero
Shower Floor: Elysium - Color: Calacatta Dorado 3”x3” Hex Mosaic
Cabinet: Homecrest - Door Style: Chalet - Color: Maple Fallow
Hardware: - Top Knobs - Davenport - Honey Bronze
Countertop: Quartz - Calafata Oro
Glass Enclosure: Frameless 3/8” Clear Tempered Glass
Designer: Noelle Garrison
Installation: J&J Carpet One Floor and Home
Photography: Trish Figari, LLC
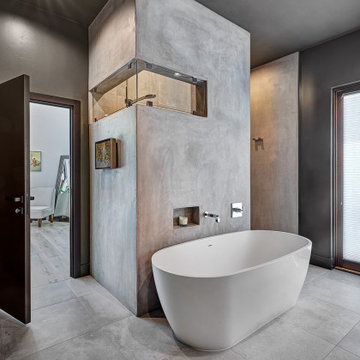
Contemporary raked rooflines give drama and beautiful lines to both the exterior and interior of the home. The exterior finished in Caviar black gives a soft presence to the home while emphasizing the gorgeous natural landscaping, while the Corten roof naturally rusts and patinas. Corridors separate the different hubs of the home. The entry corridor finished on both ends with full height glass fulfills the clients vision of a home — celebration of outdoors, natural light, birds, deer, etc. that are frequently seen crossing through.
The large pool at the front of the home is a unique placement — perfectly functions for family gatherings. Panoramic windows at the kitchen 7' ideal workstation open up to the pool and patio (a great setting for Taco Tuesdays).
The mostly white "Gathering" room was designed for this family to host their 15+ count dinners with friends and family. Large panoramic doors open up to the back patio for free flowing indoor and outdoor dining. Poggenpohl cabinetry throughout the kitchen provides the modern luxury centerpiece to this home. Walnut elements emphasize the lines and add a warm space to gather around the island. Pearlescent plaster finishes the walls and hood of the kitchen with a soft simmer and texture.
Corridors were painted Caviar to provide a visual distinction of the spaces and to wrap the outdoors to the indoors.
In the master bathroom, soft grey plaster was selected as a backdrop to the vanity and master shower. Contrasted by a deep green hue for the walls and ceiling, a cozy spa retreat was created. A corner cutout on the shower enclosure brings additional light and architectural interest to the space.
In the powder bathroom, a large circular mirror mimics the black pedestal vessel sinks. Amber-colored cut crystal pendants are organically suspended. A patinated copper and walnut grid was hand-finished by the client.
And in the guest bathroom, white and walnut make for a classic combination in this luxury guest bath. Jedi wall sconces are a favorite of guests — we love how they provide soft lighting and a spotlight to the surface.
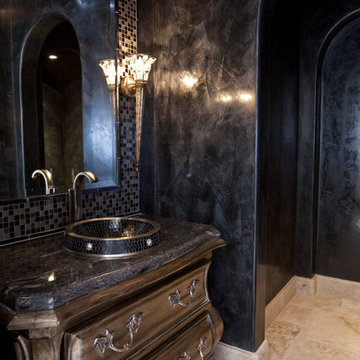
Photography: Julie Soefer
Exemple d'une très grande salle d'eau méditerranéenne en bois foncé avec une vasque, un placard en trompe-l'oeil, un plan de toilette en marbre, WC séparés, un carrelage noir, un carrelage de pierre, un mur noir et un sol en travertin.
Exemple d'une très grande salle d'eau méditerranéenne en bois foncé avec une vasque, un placard en trompe-l'oeil, un plan de toilette en marbre, WC séparés, un carrelage noir, un carrelage de pierre, un mur noir et un sol en travertin.
Idées déco de très grandes salles de bain avec un mur noir
1