Idées déco de très grandes salles de bain avec un plan de toilette jaune
Trier par :
Budget
Trier par:Populaires du jour
1 - 20 sur 20 photos
1 sur 3
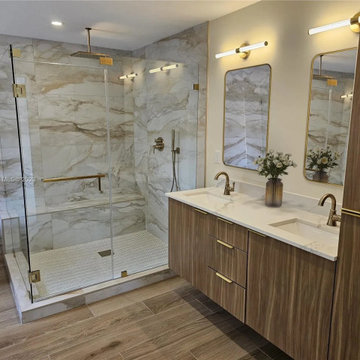
Complete Home Interior Renovation & Addition Project.
Patio was enclosed to add more interior space to the home. Home was reconfigured to allow for a more spacious and open format floor plan and layout. Home was completely modernized on the interior to make the space much more bright and airy.
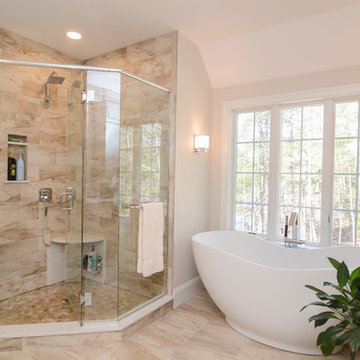
Idée de décoration pour une très grande salle de bain principale tradition avec un placard avec porte à panneau encastré, des portes de placard grises, un lavabo encastré, un plan de toilette en quartz modifié et un plan de toilette jaune.
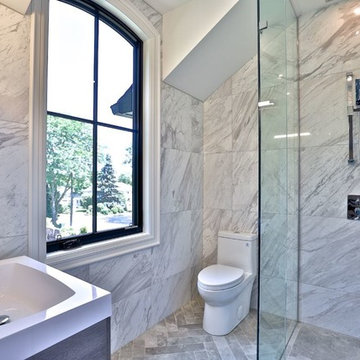
LUX Design was hired to work with the builder Zara Holdings Inc to design this home for resale from the ground up. The style is a mix of modern with transitional elements. Hand scraped oak wood floors, marble bathrooms and marble herringbone inlays adorn this 7000 sq.ft. home. A modern Scavolini kitchen, custom elevator, home theater and spa are all features within the home.
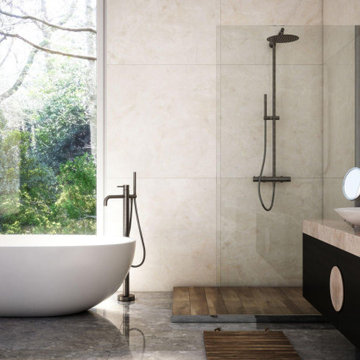
Experience contemporary elegance with our latest project showcase. From sleek lines to luxurious finishes, every detail of this modern home renovation exudes sophistication. Explore the seamless blend of style and functionality in this stunning transformation by Nailed It Builders.
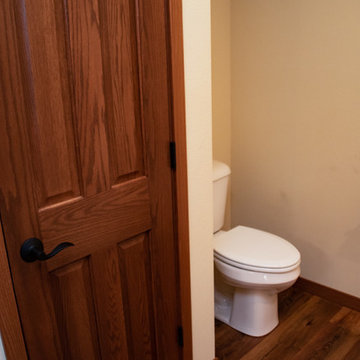
Kyle Halter
Réalisation d'une très grande salle d'eau design avec un placard avec porte à panneau surélevé, des portes de placard marrons, WC à poser, un mur jaune, parquet foncé, un sol marron, une cabine de douche avec un rideau et un plan de toilette jaune.
Réalisation d'une très grande salle d'eau design avec un placard avec porte à panneau surélevé, des portes de placard marrons, WC à poser, un mur jaune, parquet foncé, un sol marron, une cabine de douche avec un rideau et un plan de toilette jaune.
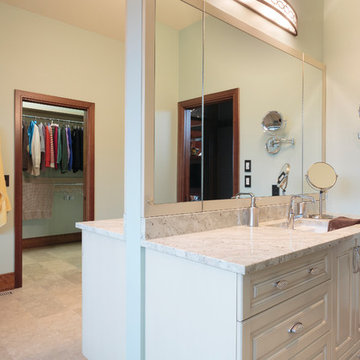
The wood tones through this home we specifically chosen to help elevate each space. The small details of the casings may not seem to have a great effect, but here you can see how it helps the crisp white counter and vanity pop.
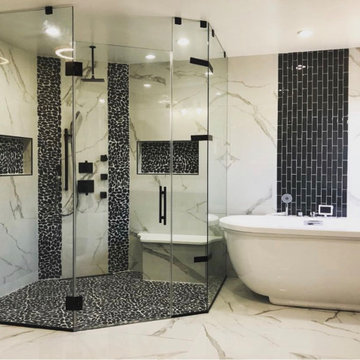
Glass shower enclosure. Floor to ceiling glass panels with an 85" high door. The black hardware helps to create a stunning bathroom area.
Aménagement d'une très grande salle de bain principale moderne avec un carrelage noir et blanc, un sol blanc, une cabine de douche à porte battante, un plan de toilette jaune et meuble-lavabo sur pied.
Aménagement d'une très grande salle de bain principale moderne avec un carrelage noir et blanc, un sol blanc, une cabine de douche à porte battante, un plan de toilette jaune et meuble-lavabo sur pied.
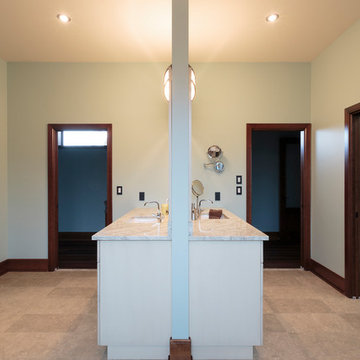
No need to fight over counter space or closets here. This en-suite bath features his and hers closets and vanities. Who wouldn't want to start their morning here!?
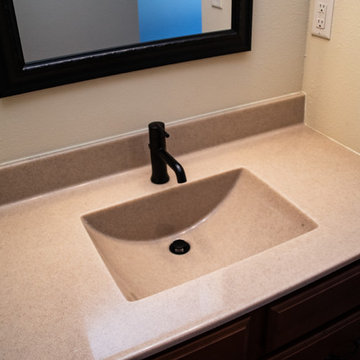
Kyle Halter
Inspiration pour une très grande salle d'eau design avec un placard avec porte à panneau surélevé, des portes de placard marrons, WC à poser, un mur jaune, parquet foncé, un sol marron, une cabine de douche avec un rideau et un plan de toilette jaune.
Inspiration pour une très grande salle d'eau design avec un placard avec porte à panneau surélevé, des portes de placard marrons, WC à poser, un mur jaune, parquet foncé, un sol marron, une cabine de douche avec un rideau et un plan de toilette jaune.
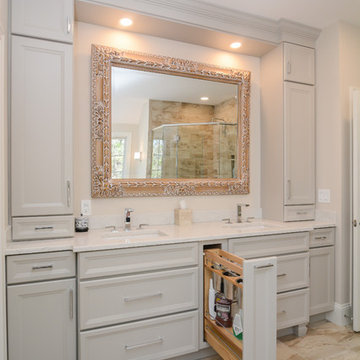
Idées déco pour une très grande salle de bain principale classique avec un placard avec porte à panneau encastré, des portes de placard grises, un lavabo encastré, un plan de toilette en quartz modifié et un plan de toilette jaune.
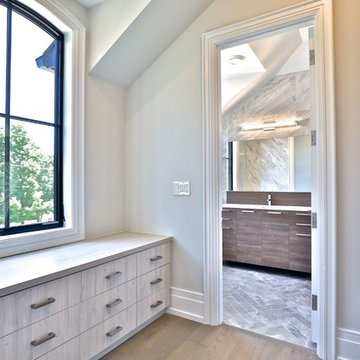
LUX Design was hired to work with the builder Zara Holdings Inc to design this home for resale from the ground up. The style is a mix of modern with transitional elements. Hand scraped oak wood floors, marble bathrooms and marble herringbone inlays adorn this 7000 sq.ft. home. A modern Scavolini kitchen, custom elevator, home theater and spa are all features within the home.
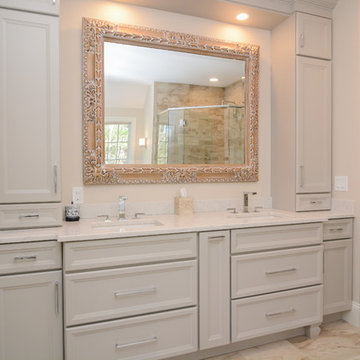
Exemple d'une très grande salle de bain principale chic avec un placard avec porte à panneau encastré, des portes de placard grises, un lavabo encastré, un plan de toilette en quartz modifié et un plan de toilette jaune.
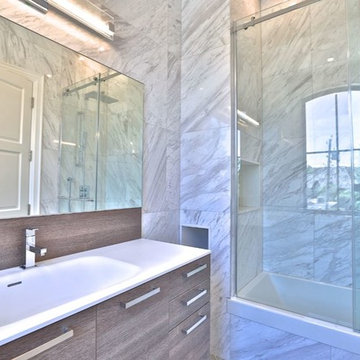
LUX Design was hired to work with the builder Zara Holdings Inc to design this home for resale from the ground up. The style is a mix of modern with transitional elements. Hand scraped oak wood floors, marble bathrooms and marble herringbone inlays adorn this 7000 sq.ft. home. A modern Scavolini kitchen, custom elevator, home theater and spa are all features within the home.
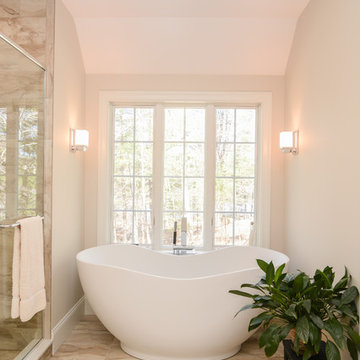
Idées déco pour une très grande salle de bain principale classique avec un placard avec porte à panneau encastré, des portes de placard grises, un lavabo encastré, un plan de toilette en quartz modifié et un plan de toilette jaune.
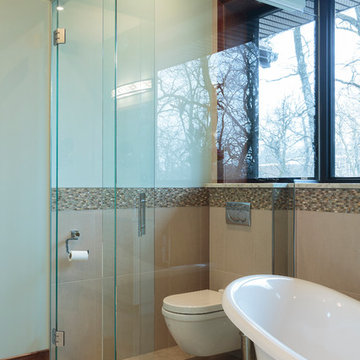
Custom glass doors are not just for showers. In this case they close in the floating toilet.
Cette image montre une très grande salle de bain principale avec un placard à porte affleurante, des portes de placard blanches, une baignoire indépendante, une douche d'angle, WC suspendus, un carrelage beige, des carreaux de porcelaine, un mur bleu, un sol en carrelage de porcelaine, un lavabo encastré, un plan de toilette en granite, un sol beige, une cabine de douche à porte battante et un plan de toilette jaune.
Cette image montre une très grande salle de bain principale avec un placard à porte affleurante, des portes de placard blanches, une baignoire indépendante, une douche d'angle, WC suspendus, un carrelage beige, des carreaux de porcelaine, un mur bleu, un sol en carrelage de porcelaine, un lavabo encastré, un plan de toilette en granite, un sol beige, une cabine de douche à porte battante et un plan de toilette jaune.
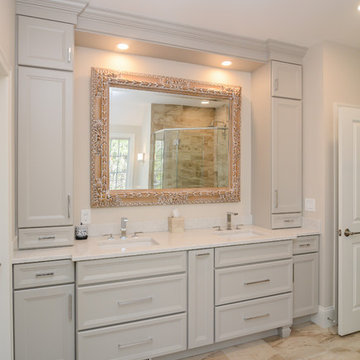
Exemple d'une très grande salle de bain principale chic avec un placard avec porte à panneau encastré, des portes de placard grises, un lavabo encastré, un plan de toilette en quartz modifié et un plan de toilette jaune.
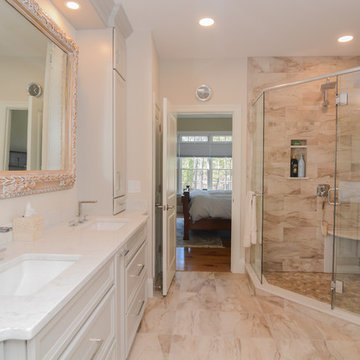
Réalisation d'une très grande salle de bain principale tradition avec un placard avec porte à panneau encastré, des portes de placard grises, un lavabo encastré, un plan de toilette en quartz modifié et un plan de toilette jaune.
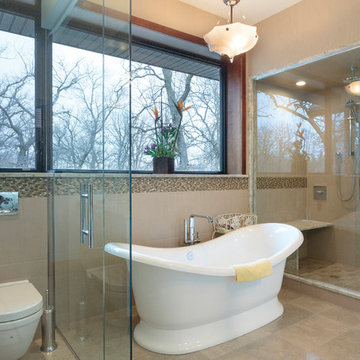
Old world meets new age. There is nothing more classic than a deep soaker tub. It gives this ultra contemporary bathroom a vintage touch.
Cette image montre une très grande salle de bain principale avec un placard à porte affleurante, des portes de placard blanches, une baignoire indépendante, une douche d'angle, WC suspendus, un carrelage beige, des carreaux de porcelaine, un mur bleu, un sol en carrelage de porcelaine, un lavabo encastré, un plan de toilette en granite, un sol beige, une cabine de douche à porte battante et un plan de toilette jaune.
Cette image montre une très grande salle de bain principale avec un placard à porte affleurante, des portes de placard blanches, une baignoire indépendante, une douche d'angle, WC suspendus, un carrelage beige, des carreaux de porcelaine, un mur bleu, un sol en carrelage de porcelaine, un lavabo encastré, un plan de toilette en granite, un sol beige, une cabine de douche à porte battante et un plan de toilette jaune.
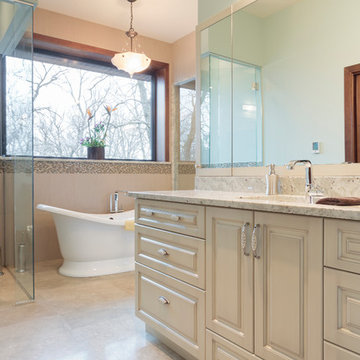
The traditional touches in this contemporary bathroom flow effortlessly. You don't ever need to worry about having to choose one style over another. You choose what you love and Pine Creek Homes will make sure it lives up to all your dreams.
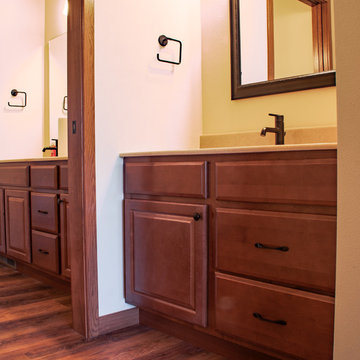
Kyle Halter
Idée de décoration pour une très grande salle de bain design avec un placard avec porte à panneau surélevé, des portes de placard marrons, un mur jaune, parquet foncé, un sol marron, une cabine de douche avec un rideau et un plan de toilette jaune.
Idée de décoration pour une très grande salle de bain design avec un placard avec porte à panneau surélevé, des portes de placard marrons, un mur jaune, parquet foncé, un sol marron, une cabine de douche avec un rideau et un plan de toilette jaune.
Idées déco de très grandes salles de bain avec un plan de toilette jaune
1