Idées déco de très grandes salles de bain avec un sol en calcaire
Trier par :
Budget
Trier par:Populaires du jour
1 - 20 sur 489 photos
1 sur 3

Idée de décoration pour une très grande douche en alcôve principale champêtre avec un placard avec porte à panneau surélevé, des portes de placard bleues, WC à poser, un carrelage blanc, un mur blanc, un sol en calcaire, un lavabo posé, un plan de toilette en marbre, un sol gris, une cabine de douche à porte battante, un plan de toilette blanc, un banc de douche, meuble simple vasque et meuble-lavabo encastré.

This is a new construction bathroom located in Fallbrook, CA. It was a large space with very high ceilings. We created a sculptural environment, echoing a curved soffit over a curved alcove soaking tub with a curved partition shower wall. The custom wood paneling on the curved wall and vanity wall perfectly balance the lines of the floating vanity and built-in medicine cabinets.

Interior design by Vikki Leftwich, furnishings from Villa Vici || photo: Chad Chenier
Idées déco pour une très grande salle de bain principale contemporaine avec un lavabo intégré, une douche ouverte, un placard sans porte, un plan de toilette en surface solide, WC à poser, un carrelage vert, un carrelage en pâte de verre, un mur blanc, un sol en calcaire, aucune cabine et une fenêtre.
Idées déco pour une très grande salle de bain principale contemporaine avec un lavabo intégré, une douche ouverte, un placard sans porte, un plan de toilette en surface solide, WC à poser, un carrelage vert, un carrelage en pâte de verre, un mur blanc, un sol en calcaire, aucune cabine et une fenêtre.

http://www.pickellbuilders.com. Photography by Linda Oyama Bryan. Master Bathroom with Pass Thru Shower and Separate His/Hers Cherry vanities with Blue Lagos countertops, tub deck and shower tile.
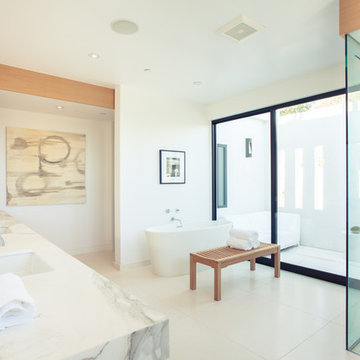
Photo credit: Charles-Ryan Barber
Architect: Nadav Rokach
Interior Design: Eliana Rokach
Staging: Carolyn Greco at Meredith Baer
Contractor: Building Solutions and Design, Inc.
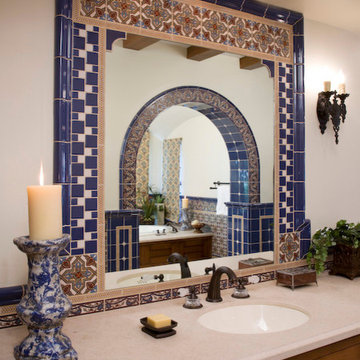
Handmade and painted Malibu Tile around the mirrors, limestone counters, arches over bathtub reflected in mirror. Old world spanish home.
Malibu Tile is dominant in this luxury home overlooking the Ojai Valley. Exposed beam ceilings of old scraped wood, trusses with planked ceilings and wrought iron stair cases with tiled risers. Arches are everywhere, from the master bath to the bedroom bed niches to the carved wood doors. Thick plaster walls with deep niches and thick window sills give a cool look to this old Spanish home in the warm, dry climate. Wrought iron lighting and limestone floors, along with gold leaf walls and murals. Project Location: Ojai, California. Project designed by Maraya Interior Design. From their beautiful resort town of Ojai, they serve clients in Montecito, Hope Ranch, Malibu, Westlake and Calabasas, across the tri-county areas of Santa Barbara, Ventura and Los Angeles, south to Hidden Hills- north through Solvang and more.
Bob Easton Architect
Stan Tenpenny, Contractor
Mark Lohman, photographer,

Completed in conbination with a master suite finish upgrade. This was a gutt and remodel. Tuscan inspired 3-room master bathroom. 3 vanities. His and hers vanityies in the main space plus a vessel sink vanity adjacent to the toilet and shower. Tub room features a make-up vanity and storage cabinets. Granite countertops. Decorative stone mosaics and oil rubbed bronze hardware and fixtures. Arches help recenter an asymmetrical space.
One Room at a Time, Inc.
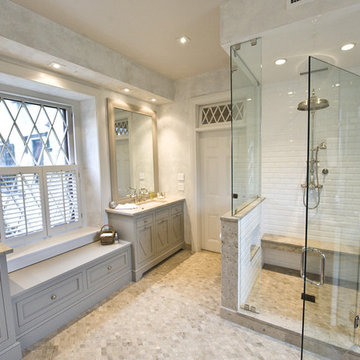
Photo by John Welsh.
Cette photo montre une très grande salle de bain principale chic avec un carrelage métro, un sol en calcaire, un plan de toilette en calcaire, un sol multicolore et une cabine de douche à porte battante.
Cette photo montre une très grande salle de bain principale chic avec un carrelage métro, un sol en calcaire, un plan de toilette en calcaire, un sol multicolore et une cabine de douche à porte battante.
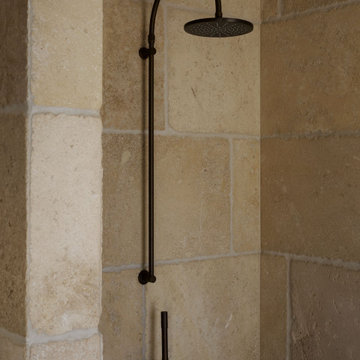
Réalisation d'une très grande salle de bain principale champêtre en bois brun avec un placard avec porte à panneau encastré, un espace douche bain, un sol en calcaire, aucune cabine, meuble double vasque, meuble-lavabo encastré, un carrelage beige, un carrelage de pierre, un mur beige et un sol beige.
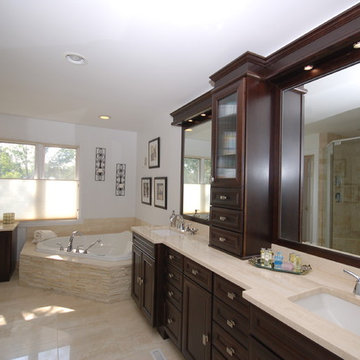
Exemple d'une très grande salle de bain principale chic en bois foncé avec un bain bouillonnant, un lavabo suspendu, une douche ouverte, WC séparés, un carrelage beige, un mur blanc, un sol en calcaire et un placard avec porte à panneau encastré.
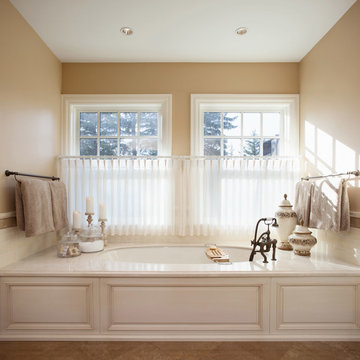
Photo by Mike Heywood
Aménagement d'une très grande salle de bain principale classique avec un placard avec porte à panneau surélevé, des portes de placard blanches, un plan de toilette en marbre, une baignoire encastrée, un carrelage beige, des carreaux de céramique, un mur beige et un sol en calcaire.
Aménagement d'une très grande salle de bain principale classique avec un placard avec porte à panneau surélevé, des portes de placard blanches, un plan de toilette en marbre, une baignoire encastrée, un carrelage beige, des carreaux de céramique, un mur beige et un sol en calcaire.
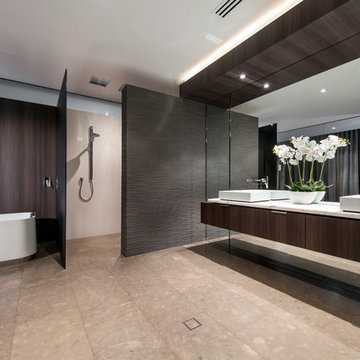
The open shower is integrated within the design of this master ensuite with the use of beveled tiles. The freestanding bath is perfectly positioned to maximize the views to the river.
Styling by Urbane Projects
Photography by Joel Barbitta, D-Max Photography
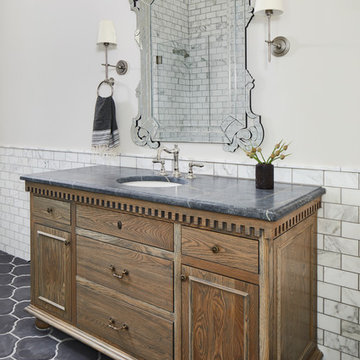
Interior view of the Northgrove Residence. Interior Design by Amity Worrell & Co. Construction by Smith Builders. Photography by Andrea Calo.
Réalisation d'une très grande salle de bain marine avec un placard à porte shaker, des portes de placard marrons, une baignoire posée, WC à poser, un carrelage bleu, un carrelage métro, un mur blanc, un sol en calcaire, un lavabo encastré, un plan de toilette en marbre, un sol blanc et un plan de toilette blanc.
Réalisation d'une très grande salle de bain marine avec un placard à porte shaker, des portes de placard marrons, une baignoire posée, WC à poser, un carrelage bleu, un carrelage métro, un mur blanc, un sol en calcaire, un lavabo encastré, un plan de toilette en marbre, un sol blanc et un plan de toilette blanc.
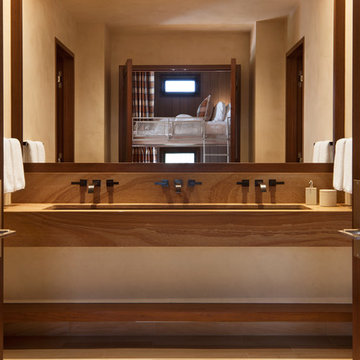
David O. Marlow
Exemple d'une très grande salle de bain tendance pour enfant avec un placard sans porte, un mur beige, un sol en calcaire, un lavabo encastré et un sol beige.
Exemple d'une très grande salle de bain tendance pour enfant avec un placard sans porte, un mur beige, un sol en calcaire, un lavabo encastré et un sol beige.
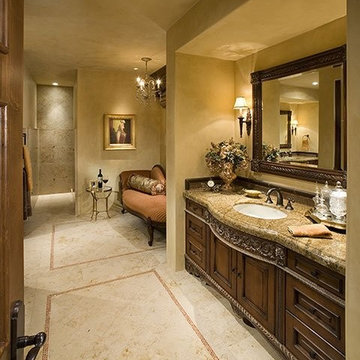
Exemple d'une très grande salle de bain principale méditerranéenne en bois foncé avec un placard en trompe-l'oeil, un sol en calcaire, un lavabo encastré, un sol beige et un plan de toilette beige.
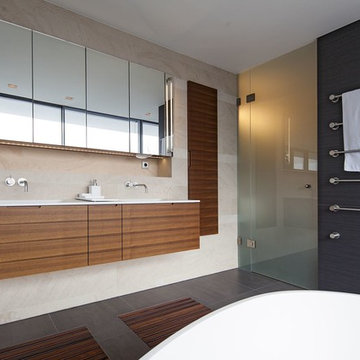
Waschtisch mit Spiegelschrank und Laminam Wandverkleidung
Idées déco pour une très grande salle de bain moderne en bois foncé avec un placard à porte plane, une baignoire indépendante, une douche à l'italienne, du carrelage en pierre calcaire, un sol en calcaire, un lavabo posé, un plan de toilette en surface solide, un sol noir, aucune cabine, un plan de toilette blanc, meuble double vasque et meuble-lavabo suspendu.
Idées déco pour une très grande salle de bain moderne en bois foncé avec un placard à porte plane, une baignoire indépendante, une douche à l'italienne, du carrelage en pierre calcaire, un sol en calcaire, un lavabo posé, un plan de toilette en surface solide, un sol noir, aucune cabine, un plan de toilette blanc, meuble double vasque et meuble-lavabo suspendu.
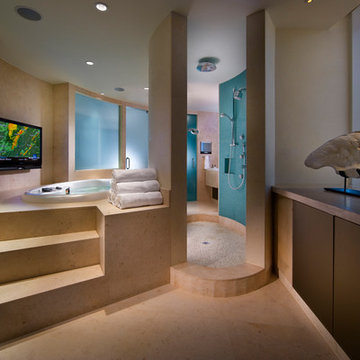
A gorgeous, modern Master Bath with blue walls in the shower that mirror the ocean views outside.
Réalisation d'une très grande salle de bain principale ethnique en bois foncé avec un placard à porte plane, une baignoire posée, une douche d'angle, un carrelage beige, un sol en calcaire, un lavabo posé, un plan de toilette en granite, un sol beige et aucune cabine.
Réalisation d'une très grande salle de bain principale ethnique en bois foncé avec un placard à porte plane, une baignoire posée, une douche d'angle, un carrelage beige, un sol en calcaire, un lavabo posé, un plan de toilette en granite, un sol beige et aucune cabine.
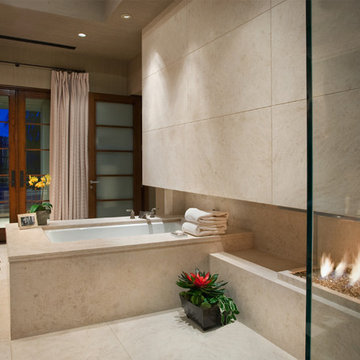
Master Bathroom, Hers - Remodel
Photo by Robert Hansen
Cette image montre une très grande salle de bain principale design avec une baignoire encastrée, un carrelage beige, un mur beige, un sol en calcaire, du carrelage en pierre calcaire, un sol beige et un mur en pierre.
Cette image montre une très grande salle de bain principale design avec une baignoire encastrée, un carrelage beige, un mur beige, un sol en calcaire, du carrelage en pierre calcaire, un sol beige et un mur en pierre.
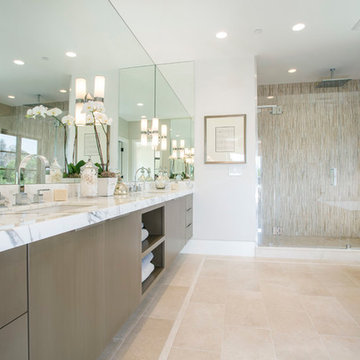
Displaying sleek architectural lines, this home portrays contemporary styling with a European flair. Extraordinary style of craftsmanship that is immediately evident in the smooth-finished walls and inset moldings. French oak floors, superb lighting selections, stone and mosaic tile selections that stand alone are masterly combined for a new standard in contemporary living in this Markay Johnson Construction masterpiece.
Home Built by Markay Johnson Construction,
visit: www.mjconstruction.com
Photographer: Scot Zimmerman
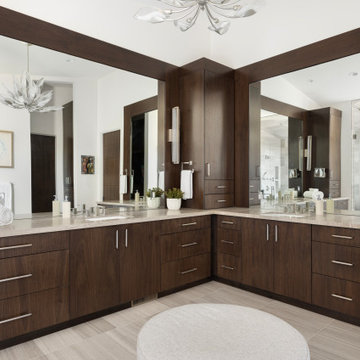
modern custom master bathroom with walnut wood cabinets and stone tile and countertop and custom lighting and chandelier.
Aménagement d'une très grande salle de bain principale contemporaine en bois foncé avec un placard à porte plane, un mur blanc, un sol en calcaire, un lavabo encastré, un plan de toilette en calcaire, un sol gris, un plan de toilette gris, meuble double vasque, meuble-lavabo encastré et un plafond voûté.
Aménagement d'une très grande salle de bain principale contemporaine en bois foncé avec un placard à porte plane, un mur blanc, un sol en calcaire, un lavabo encastré, un plan de toilette en calcaire, un sol gris, un plan de toilette gris, meuble double vasque, meuble-lavabo encastré et un plafond voûté.
Idées déco de très grandes salles de bain avec un sol en calcaire
1