Idées déco de très grandes salles de bain avec une baignoire d'angle
Trier par:Populaires du jour
1 - 20 sur 577 photos

A complete reappointment of this bathroom/bedroom suite was necessary in order to make the bathroom functional, formal, and up to date while incorporating the client's favorite colors of pink and green. The custom-designed 12 ft. wood vanity with individual sinks and mirrors along the main wall creates a focal point, and two medicine cabinets are seamlessly and invisibly integrated into each of the sides of the upper cabinets. Small mosaic tile introduces an attractive soft new texture around the green glass mirror surrounds and creates an interesting contrast while coordinating with the floor and the shower interior.
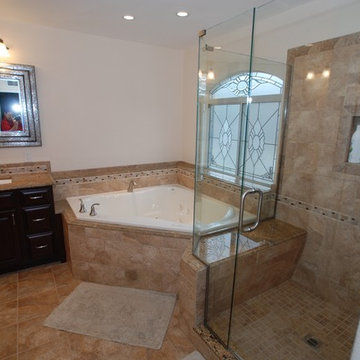
Lester O'Malley
Réalisation d'une très grande salle de bain principale tradition en bois foncé avec un lavabo encastré, un placard avec porte à panneau surélevé, un plan de toilette en granite, une baignoire d'angle, une douche d'angle, WC séparés, un carrelage marron, des carreaux de porcelaine, un mur blanc et un sol en carrelage de porcelaine.
Réalisation d'une très grande salle de bain principale tradition en bois foncé avec un lavabo encastré, un placard avec porte à panneau surélevé, un plan de toilette en granite, une baignoire d'angle, une douche d'angle, WC séparés, un carrelage marron, des carreaux de porcelaine, un mur blanc et un sol en carrelage de porcelaine.

Photo Credit: Ron Rosenzweig
Exemple d'une très grande douche en alcôve principale moderne avec un placard à porte plane, des portes de placard noires, une baignoire d'angle, un carrelage beige, du carrelage en marbre, un mur beige, un sol en marbre, un lavabo encastré, un plan de toilette en calcaire, un sol beige, une cabine de douche à porte battante et un plan de toilette noir.
Exemple d'une très grande douche en alcôve principale moderne avec un placard à porte plane, des portes de placard noires, une baignoire d'angle, un carrelage beige, du carrelage en marbre, un mur beige, un sol en marbre, un lavabo encastré, un plan de toilette en calcaire, un sol beige, une cabine de douche à porte battante et un plan de toilette noir.
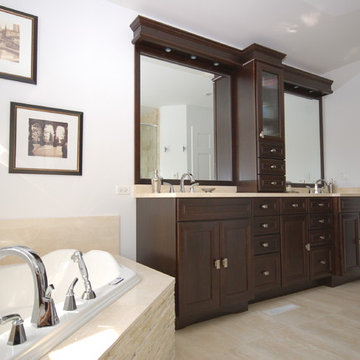
Idée de décoration pour une très grande salle de bain principale tradition en bois foncé avec une baignoire d'angle, un lavabo encastré, une douche ouverte, WC séparés, un carrelage beige, un mur gris, un sol en calcaire et un placard avec porte à panneau encastré.

Who wouldn't love to enjoy a "wine down" in this gorgeous primary bath? We gutted everything in this space, but kept the tub area. We updated the tub area with a quartz surround to modernize, installed a gorgeous water jet mosaic all over the floor and added a dark shiplap to tie in the custom vanity cabinets and barn doors. The separate double shower feels like a room in its own with gorgeous tile inset shampoo shelf and updated plumbing fixtures.
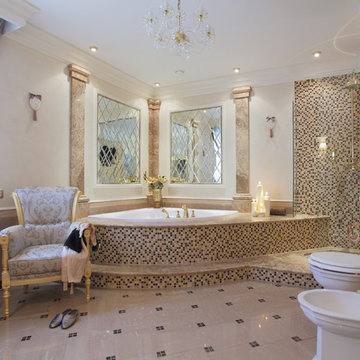
Exemple d'une très grande salle de bain principale chic avec une baignoire d'angle, une douche d'angle, un bidet, un carrelage beige, mosaïque et un mur beige.
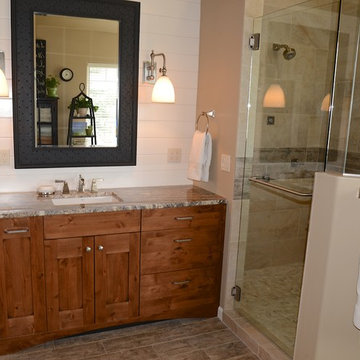
His vanity with large corner shower
Cette image montre une très grande salle de bain principale rustique en bois vieilli avec un placard à porte shaker, une baignoire d'angle, une douche double, WC séparés, un carrelage marron, des carreaux de porcelaine, un mur beige, un sol en carrelage de porcelaine, un lavabo encastré et un plan de toilette en granite.
Cette image montre une très grande salle de bain principale rustique en bois vieilli avec un placard à porte shaker, une baignoire d'angle, une douche double, WC séparés, un carrelage marron, des carreaux de porcelaine, un mur beige, un sol en carrelage de porcelaine, un lavabo encastré et un plan de toilette en granite.
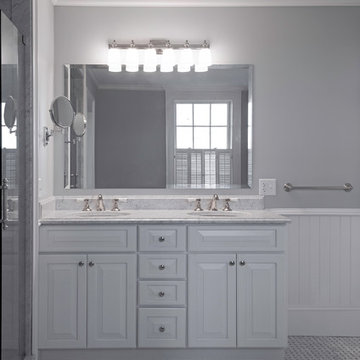
This historic home in Westerly, RI, features Tedd Wood Cabinetry bath vanities. Capital Door style in white finish.
Designer Credit: Lauren Burnap
Idée de décoration pour une très grande salle de bain principale marine avec un placard avec porte à panneau surélevé, des portes de placard bleues, une baignoire d'angle, une douche d'angle, WC séparés, un carrelage blanc, des carreaux de céramique, un mur gris, un sol en carrelage de terre cuite, un lavabo encastré et un plan de toilette en quartz modifié.
Idée de décoration pour une très grande salle de bain principale marine avec un placard avec porte à panneau surélevé, des portes de placard bleues, une baignoire d'angle, une douche d'angle, WC séparés, un carrelage blanc, des carreaux de céramique, un mur gris, un sol en carrelage de terre cuite, un lavabo encastré et un plan de toilette en quartz modifié.
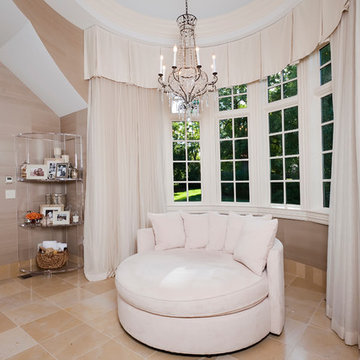
Zachary Cornwell Photography
Exemple d'une très grande salle de bain principale chic avec un placard à porte affleurante, des portes de placard beiges, une baignoire d'angle, une douche à l'italienne, un bidet, un carrelage beige, un carrelage de pierre, un mur beige, un sol en calcaire, un lavabo posé et un plan de toilette en marbre.
Exemple d'une très grande salle de bain principale chic avec un placard à porte affleurante, des portes de placard beiges, une baignoire d'angle, une douche à l'italienne, un bidet, un carrelage beige, un carrelage de pierre, un mur beige, un sol en calcaire, un lavabo posé et un plan de toilette en marbre.

Homeowner and GB General Contractors Inc had a long-standing relationship, this project was the 3rd time that the Owners’ and Contractor had worked together on remodeling or build. Owners’ wanted to do a small remodel on their 1970's brick home in preparation for their upcoming retirement.
In the beginning "the idea" was to make a few changes, the final result, however, turned to a complete demo (down to studs) of the existing 2500 sf including the addition of an enclosed patio and oversized 2 car garage.
Contractor and Owners’ worked seamlessly together to create a home that can be enjoyed and cherished by the family for years to come. The Owners’ dreams of a modern farmhouse with "old world styles" by incorporating repurposed wood, doors, and other material from a barn that was on the property.
The transforming was stunning, from dark and dated to a bright, spacious, and functional. The entire project is a perfect example of close communication between Owners and Contractors.
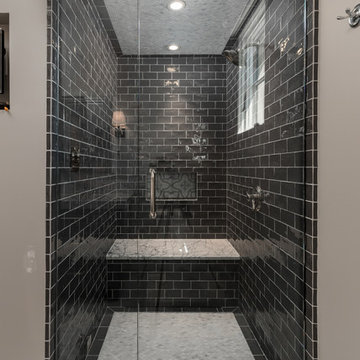
Walk-in shower featuring black subway tile and a built-in shower bench.
Cette photo montre une très grande salle de bain méditerranéenne pour enfant avec un placard en trompe-l'oeil, des portes de placard grises, une baignoire d'angle, une douche double, WC à poser, un carrelage beige, du carrelage en marbre, un mur beige, un sol en carrelage de porcelaine, un lavabo intégré, un plan de toilette en marbre, un sol gris et une cabine de douche à porte battante.
Cette photo montre une très grande salle de bain méditerranéenne pour enfant avec un placard en trompe-l'oeil, des portes de placard grises, une baignoire d'angle, une douche double, WC à poser, un carrelage beige, du carrelage en marbre, un mur beige, un sol en carrelage de porcelaine, un lavabo intégré, un plan de toilette en marbre, un sol gris et une cabine de douche à porte battante.
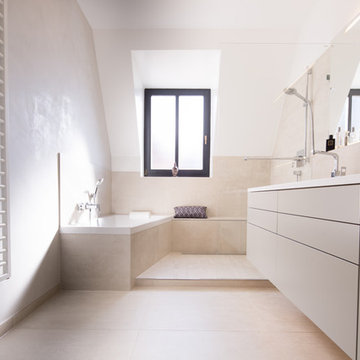
Aménagement d'une très grande salle de bain contemporaine avec un placard à porte plane, des portes de placard beiges, une baignoire d'angle, une douche d'angle, un carrelage beige, un mur blanc, un lavabo encastré, un plan de toilette en surface solide, un sol beige, aucune cabine et un plan de toilette blanc.
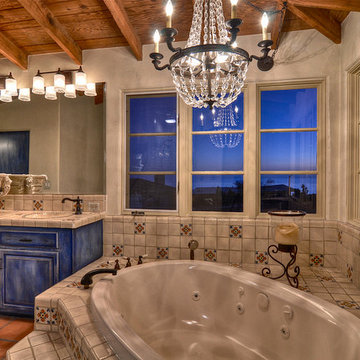
Inspiration pour une très grande salle de bain principale méditerranéenne en bois vieilli avec un placard à porte affleurante, une baignoire d'angle, une douche d'angle, un carrelage blanc, des carreaux de céramique, un mur blanc, un sol en carrelage de céramique, un lavabo intégré et un plan de toilette en carrelage.

A large, frameless walk-in shower with Ann Sacks tile a custom floating bench, double niches and rain shower head create a luxurious primary bathroom. Complete with a towel warmer and equally lavish tub, this contemporary bathroom provides a spa-like experience.
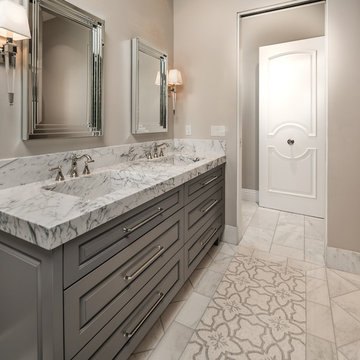
Guest bathroom marble sinks and mosaic floor tile.
Idée de décoration pour une très grande salle de bain méditerranéenne pour enfant avec un placard en trompe-l'oeil, des portes de placard grises, une baignoire d'angle, une douche double, WC à poser, un carrelage beige, du carrelage en marbre, un mur beige, un sol en carrelage de porcelaine, un lavabo intégré, un plan de toilette en marbre, un sol gris et une cabine de douche à porte battante.
Idée de décoration pour une très grande salle de bain méditerranéenne pour enfant avec un placard en trompe-l'oeil, des portes de placard grises, une baignoire d'angle, une douche double, WC à poser, un carrelage beige, du carrelage en marbre, un mur beige, un sol en carrelage de porcelaine, un lavabo intégré, un plan de toilette en marbre, un sol gris et une cabine de douche à porte battante.
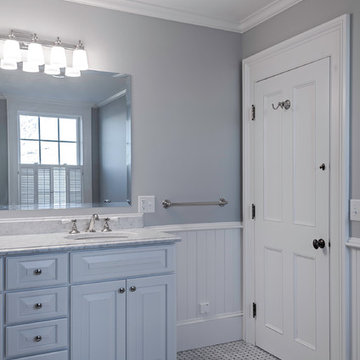
This historic home in Westerly, RI, features Tedd Wood Cabinetry bath vanities. Capital Door style in white finish.
Designer Credit: Lauren Burnap
Cette image montre une très grande salle de bain principale marine avec un placard avec porte à panneau surélevé, des portes de placard bleues, un carrelage blanc, des carreaux de céramique, un plan de toilette en quartz modifié, une baignoire d'angle, une douche d'angle, WC séparés, un mur gris, un sol en carrelage de terre cuite et un lavabo encastré.
Cette image montre une très grande salle de bain principale marine avec un placard avec porte à panneau surélevé, des portes de placard bleues, un carrelage blanc, des carreaux de céramique, un plan de toilette en quartz modifié, une baignoire d'angle, une douche d'angle, WC séparés, un mur gris, un sol en carrelage de terre cuite et un lavabo encastré.
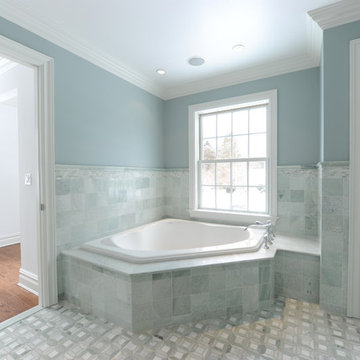
Réalisation d'une très grande douche en alcôve principale tradition avec un lavabo encastré, un placard avec porte à panneau surélevé, des portes de placard blanches, un plan de toilette en marbre, une baignoire d'angle, WC séparés, un carrelage vert, un carrelage de pierre, un mur vert et un sol en marbre.
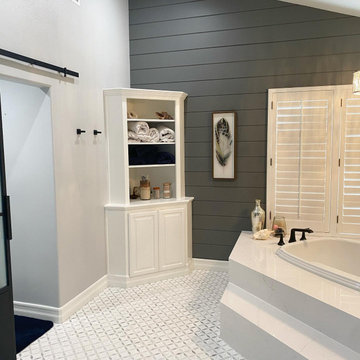
Who wouldn't love to enjoy a "wine down" in this gorgeous primary bath? We gutted everything in this space, but kept the tub area. We updated the tub area with a quartz surround to modernize, installed a gorgeous water jet mosaic all over the floor and added a dark shiplap to tie in the custom vanity cabinets and barn doors. The separate double shower feels like a room in its own with gorgeous tile inset shampoo shelf and updated plumbing fixtures.
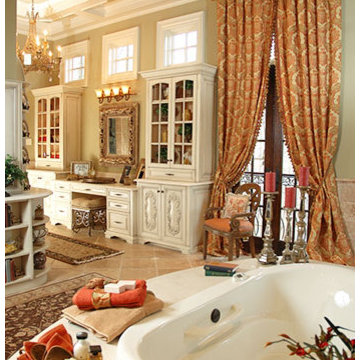
These are submissions from our wonderful customers. They installed our product, gave them their own personal touch, and shared with us the gorgeous work they completed.
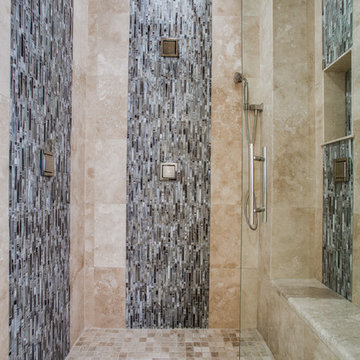
Cette image montre une très grande salle de bain principale traditionnelle en bois vieilli avec un placard avec porte à panneau surélevé, une baignoire d'angle, un espace douche bain, WC à poser, un carrelage beige, des carreaux en allumettes, un mur blanc, un sol en travertin, un lavabo encastré, un plan de toilette en granite, un sol beige et une cabine de douche à porte battante.
Idées déco de très grandes salles de bain avec une baignoire d'angle
1