Idées déco de très grandes salles de bain beiges
Trier par :
Budget
Trier par:Populaires du jour
1 - 20 sur 2 763 photos
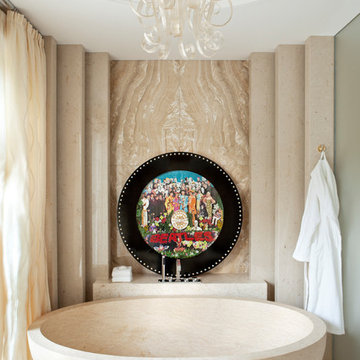
Idée de décoration pour une très grande salle de bain principale design avec une baignoire indépendante, du carrelage en marbre, un sol en marbre, un sol beige et un mur vert.

Cette photo montre une très grande salle d'eau tendance avec un mur blanc, un sol en carrelage de céramique, un sol gris, des portes de placard beiges, un carrelage gris, des carreaux de porcelaine, une vasque, un plan de toilette beige et un placard à porte shaker.

Interior view of the Northgrove Residence. Interior Design by Amity Worrell & Co. Construction by Smith Builders. Photography by Andrea Calo.
Inspiration pour une très grande salle de bain principale marine avec des portes de placard grises, un carrelage métro, un plan de toilette en marbre, un plan de toilette blanc, un mur blanc, un sol en marbre, un lavabo encastré, un sol blanc et un placard avec porte à panneau encastré.
Inspiration pour une très grande salle de bain principale marine avec des portes de placard grises, un carrelage métro, un plan de toilette en marbre, un plan de toilette blanc, un mur blanc, un sol en marbre, un lavabo encastré, un sol blanc et un placard avec porte à panneau encastré.

The phrase "luxury master suite" brings this room to mind. With a double shower, double hinged glass door and free standing tub, this water room is the hallmark of simple luxury. It also features a hidden niche, a hemlock ceiling and brushed nickle fixtures paired with a majestic view.

This stunning Gainesville bathroom design is a spa style retreat with a large vanity, freestanding tub, and spacious open shower. The Shiloh Cabinetry vanity with a Windsor door style in a Stonehenge finish on Alder gives the space a warm, luxurious feel, accessorized with Top Knobs honey bronze finish hardware. The large L-shaped vanity space has ample storage including tower cabinets with a make up vanity in the center. Large beveled framed mirrors to match the vanity fit neatly between each tower cabinet and Savoy House light fixtures are a practical addition that also enhances the style of the space. An engineered quartz countertop, plus Kohler Archer sinks and Kohler Purist faucets complete the vanity area. A gorgeous Strom freestanding tub add an architectural appeal to the room, paired with a Kohler bath faucet, and set against the backdrop of a Stone Impressions Lotus Shadow Thassos Marble tiled accent wall with a chandelier overhead. Adjacent to the tub is the spacious open shower style featuring Soci 3x12 textured white tile, gold finish Kohler showerheads, and recessed storage niches. A large, arched window offers natural light to the space, and towel hooks plus a radiator towel warmer sit just outside the shower. Happy Floors Northwind white 6 x 36 wood look porcelain floor tile in a herringbone pattern complete the look of this space.

We removed the long wall of mirrors and moved the tub into the empty space at the left end of the vanity. We replaced the carpet with a beautiful and durable Luxury Vinyl Plank. We simply refaced the double vanity with a shaker style.

French Villa master bathroom features a double vanity with a single sink. Mirrored cabinets with crystal handles add to the glam of the space. A light custom tile surrounds the entire floor.

Cette image montre une très grande salle de bain principale minimaliste avec un placard à porte plane, des portes de placard blanches, une baignoire indépendante, une douche à l'italienne, WC suspendus, un carrelage noir et blanc, des plaques de verre, un mur blanc, un sol en marbre, un lavabo intégré, un plan de toilette en quartz, un sol blanc et une cabine de douche à porte battante.
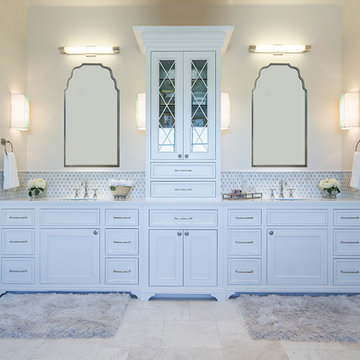
Réalisation d'une très grande salle de bain principale tradition avec un placard avec porte à panneau encastré, des portes de placard blanches, un carrelage blanc, des carreaux de porcelaine, un mur blanc, un sol en carrelage de porcelaine et un plan de toilette en surface solide.

This high-end master bath consists of 11 full slabs of marble, including marble slab walls, marble barrel vault ceiling detail, marble counter top and tub decking, gold plated fixtures, custom heated towel rack, and custom vanity.
Photo: Kathryn MacDonald Photography | Web Marketing
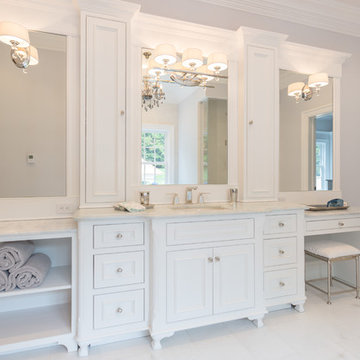
RCCM, INC.
Aménagement d'une très grande salle de bain principale classique avec un lavabo encastré, un placard en trompe-l'oeil, des portes de placard blanches, un plan de toilette en granite, une baignoire indépendante, une douche ouverte, WC à poser, un carrelage multicolore, des dalles de pierre, un mur bleu et un sol en marbre.
Aménagement d'une très grande salle de bain principale classique avec un lavabo encastré, un placard en trompe-l'oeil, des portes de placard blanches, un plan de toilette en granite, une baignoire indépendante, une douche ouverte, WC à poser, un carrelage multicolore, des dalles de pierre, un mur bleu et un sol en marbre.

Simple Luxury Photography
Idée de décoration pour une très grande douche en alcôve principale tradition en bois foncé avec un lavabo encastré, un placard avec porte à panneau encastré, un plan de toilette en surface solide, WC séparés, un carrelage blanc, des carreaux de céramique, un mur beige, un sol en carrelage de céramique, une cabine de douche à porte battante, une niche et un banc de douche.
Idée de décoration pour une très grande douche en alcôve principale tradition en bois foncé avec un lavabo encastré, un placard avec porte à panneau encastré, un plan de toilette en surface solide, WC séparés, un carrelage blanc, des carreaux de céramique, un mur beige, un sol en carrelage de céramique, une cabine de douche à porte battante, une niche et un banc de douche.

Doug Burke Photography
Idées déco pour une très grande salle de bain principale craftsman en bois foncé avec une baignoire encastrée, un mur beige, un sol en travertin, une douche d'angle, un carrelage beige, un carrelage de pierre, une vasque, un placard avec porte à panneau surélevé et un plan de toilette en granite.
Idées déco pour une très grande salle de bain principale craftsman en bois foncé avec une baignoire encastrée, un mur beige, un sol en travertin, une douche d'angle, un carrelage beige, un carrelage de pierre, une vasque, un placard avec porte à panneau surélevé et un plan de toilette en granite.
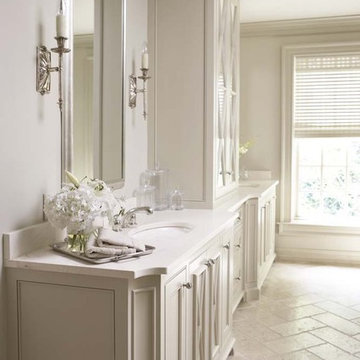
Home to a family of five, this lovely home features an incredible kitchen with a brick archway, custom cabinetry, Wolf and Sub-Zero professional appliances, and Waterworks tile. Heart of pine floors and antique lighting are throughout.
The master bedroom has a gorgeous bed with nickel trim and is marked by a collection of photos of the family. The master bath includes Rohl fixtures, honed travertine countertops, and subway tile.
Rachael Boling Photography
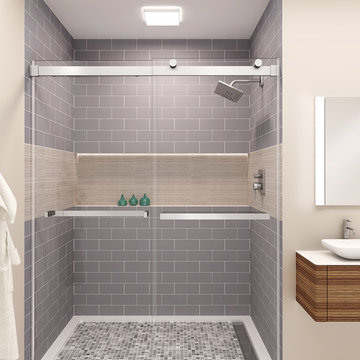
Equalis Series - Stall shower assembly
GlassCrafters’ Equalis Series shower door system provides the functionality of a frameless by-pass with a timeless, contemporary and transitional aesthetic. Equalis is available with 3/8" Cleartek™ (low-iron) or Standard Clear tempered safety glass both with EnduroShield® protective glass coating. These fully reversible units come in a select number of sizes with your choice of polished stainless, brushed stainless, or polished chrome anodized. Return panels are available for certain sizes.
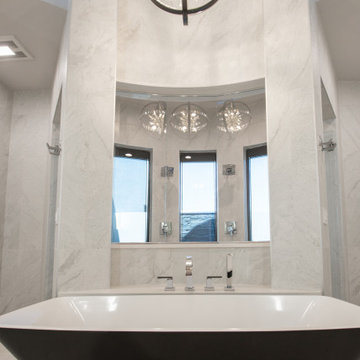
This Desert Mountain gem, nestled in the mountains of Mountain Skyline Village, offers both views for miles and secluded privacy. Multiple glass pocket doors disappear into the walls to reveal the private backyard resort-like retreat. Extensive tiered and integrated retaining walls allow both a usable rear yard and an expansive front entry and driveway to greet guests as they reach the summit. Inside the wine and libations can be stored and shared from several locations in this entertainer’s dream.
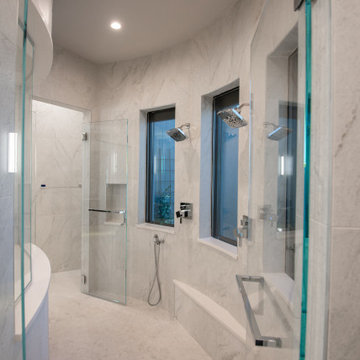
This Desert Mountain gem, nestled in the mountains of Mountain Skyline Village, offers both views for miles and secluded privacy. Multiple glass pocket doors disappear into the walls to reveal the private backyard resort-like retreat. Extensive tiered and integrated retaining walls allow both a usable rear yard and an expansive front entry and driveway to greet guests as they reach the summit. Inside the wine and libations can be stored and shared from several locations in this entertainer’s dream.

Aménagement d'une très grande salle de bain principale classique avec un carrelage gris, du carrelage en marbre, un mur gris, un sol en marbre, un sol gris, un plafond voûté, un placard à porte plane, des portes de placard blanches, un lavabo encastré, un plan de toilette blanc, meuble double vasque et meuble-lavabo encastré.

Réalisation d'une très grande salle de bain principale design avec un placard avec porte à panneau surélevé, des portes de placard grises, une baignoire indépendante, une douche d'angle, un carrelage gris, un mur blanc, un lavabo encastré, un sol gris et un plan de toilette gris.
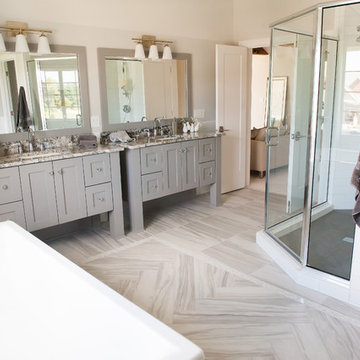
Exemple d'une très grande salle de bain principale chic avec un placard en trompe-l'oeil, des portes de placard grises, une baignoire indépendante, une douche d'angle, un carrelage blanc, un carrelage métro, un mur blanc, un sol en marbre, un lavabo encastré, un plan de toilette en granite, un sol gris, une cabine de douche à porte battante et un plan de toilette multicolore.
Idées déco de très grandes salles de bain beiges
1