Idées déco de très grandes salles de bain vertes
Trier par :
Budget
Trier par:Populaires du jour
1 - 20 sur 389 photos
1 sur 3

Here is an architecturally built house from the early 1970's which was brought into the new century during this complete home remodel by opening up the main living space with two small additions off the back of the house creating a seamless exterior wall, dropping the floor to one level throughout, exposing the post an beam supports, creating main level on-suite, den/office space, refurbishing the existing powder room, adding a butlers pantry, creating an over sized kitchen with 17' island, refurbishing the existing bedrooms and creating a new master bedroom floor plan with walk in closet, adding an upstairs bonus room off an existing porch, remodeling the existing guest bathroom, and creating an in-law suite out of the existing workshop and garden tool room.
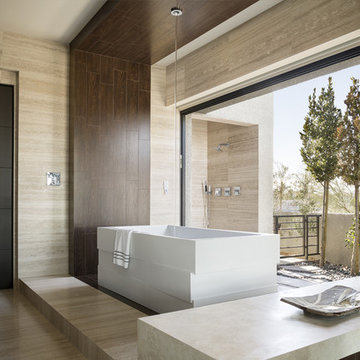
Cette photo montre une très grande salle de bain principale tendance avec une baignoire indépendante, un sol beige et des toilettes cachées.

Soft white coloured modern bathroom
Exemple d'une très grande salle de bain moderne avec un espace douche bain, un carrelage blanc, des dalles de pierre, un mur blanc, un sol en carrelage de terre cuite, un sol blanc, une cabine de douche à porte battante, un banc de douche, un plafond décaissé et hammam.
Exemple d'une très grande salle de bain moderne avec un espace douche bain, un carrelage blanc, des dalles de pierre, un mur blanc, un sol en carrelage de terre cuite, un sol blanc, une cabine de douche à porte battante, un banc de douche, un plafond décaissé et hammam.
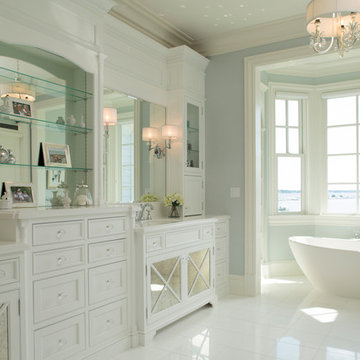
Master bathroom with freestanding tub and custom cabinetry
Cette image montre une très grande salle de bain principale traditionnelle avec un placard en trompe-l'oeil, des portes de placard blanches, une baignoire indépendante, un carrelage blanc, un mur bleu et un plan de toilette en granite.
Cette image montre une très grande salle de bain principale traditionnelle avec un placard en trompe-l'oeil, des portes de placard blanches, une baignoire indépendante, un carrelage blanc, un mur bleu et un plan de toilette en granite.
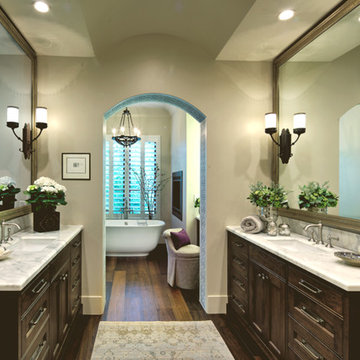
Featuring marble countertops with undermount sinks, custom cabinetry, a spa-like bathing area features a freestanding tub, a fireplace and custom wrought iron lighting , this master bath nods to Spanish tradition, updated for modern California living. The inset tiled archway and barrel ceilings are additional unique architectural features.
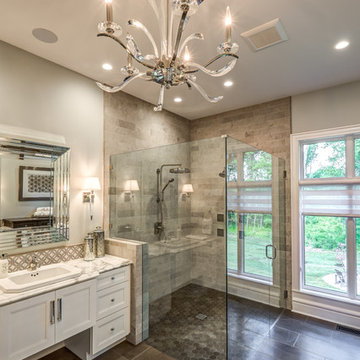
Dawn Smith Photography
Réalisation d'une très grande salle de bain principale tradition avec un carrelage métro, des portes de placard blanches, une douche d'angle, un mur gris, un sol en carrelage de porcelaine, un lavabo posé, un plan de toilette en marbre, un sol marron, une cabine de douche à porte battante, un plan de toilette multicolore et un placard avec porte à panneau encastré.
Réalisation d'une très grande salle de bain principale tradition avec un carrelage métro, des portes de placard blanches, une douche d'angle, un mur gris, un sol en carrelage de porcelaine, un lavabo posé, un plan de toilette en marbre, un sol marron, une cabine de douche à porte battante, un plan de toilette multicolore et un placard avec porte à panneau encastré.
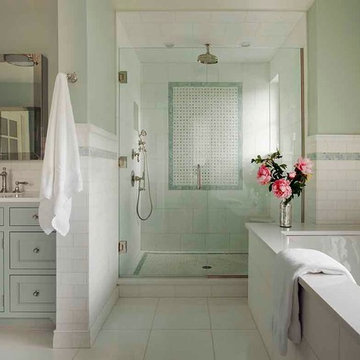
Master Bath by Los Angeles interior designer Alexandra Rae with blue ming and white thasos, carrara marble and custom cabinets.
Inspiration pour une très grande salle de bain principale traditionnelle avec un placard à porte shaker, des portes de placard bleues, un plan de toilette en quartz modifié, une baignoire encastrée, une douche à l'italienne, WC suspendus, un carrelage blanc, mosaïque, un mur bleu et un sol en marbre.
Inspiration pour une très grande salle de bain principale traditionnelle avec un placard à porte shaker, des portes de placard bleues, un plan de toilette en quartz modifié, une baignoire encastrée, une douche à l'italienne, WC suspendus, un carrelage blanc, mosaïque, un mur bleu et un sol en marbre.
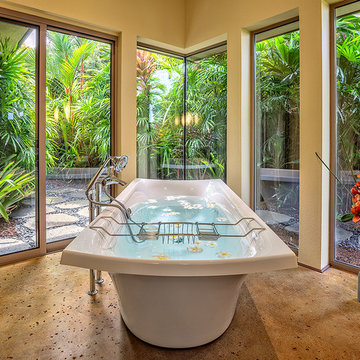
A desirable master bath with a modern free standing bathtub strategically placed to give a sense of indoor outdoor living. The corner windows add the the over all spaciousness of the room.

Master bath with separate vanities and freestanding bath tub. Elegant marble floor with mosaic inset rug.
Exemple d'une très grande salle de bain principale bord de mer avec des portes de placard blanches, une baignoire indépendante, un mur beige, un sol en marbre, un lavabo encastré, un plan de toilette en marbre, un sol gris, un plan de toilette gris, une niche, meuble double vasque, meuble-lavabo encastré et un placard avec porte à panneau encastré.
Exemple d'une très grande salle de bain principale bord de mer avec des portes de placard blanches, une baignoire indépendante, un mur beige, un sol en marbre, un lavabo encastré, un plan de toilette en marbre, un sol gris, un plan de toilette gris, une niche, meuble double vasque, meuble-lavabo encastré et un placard avec porte à panneau encastré.
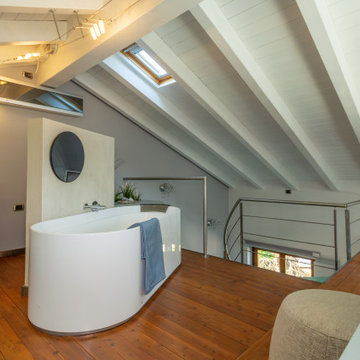
Aménagement d'une très grande salle de bain principale contemporaine avec un placard à porte affleurante, des portes de placard bleues, une baignoire indépendante, un carrelage beige, des carreaux de miroir, parquet peint, un lavabo suspendu, un plan de toilette en quartz modifié et un plan de toilette blanc.
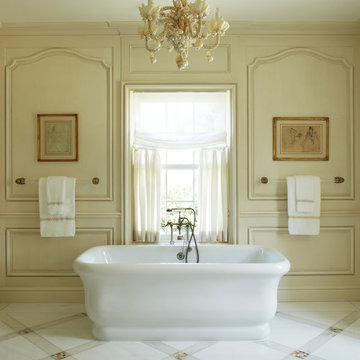
Cette image montre une très grande salle de bain principale traditionnelle avec une baignoire indépendante et un mur beige.
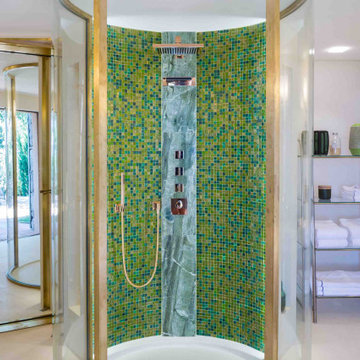
Idées déco pour une très grande salle de bain principale classique avec une douche à l'italienne, WC suspendus, un carrelage beige, du carrelage en pierre calcaire, un mur beige, un sol en calcaire, une vasque, un plan de toilette en marbre, un sol beige, un plan de toilette beige, meuble double vasque et un mur en pierre.
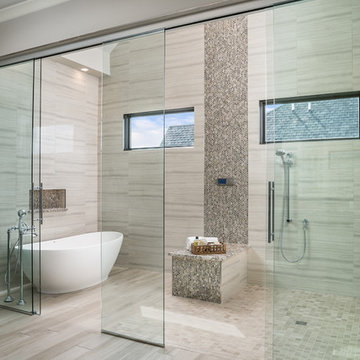
Our 4553 sq. ft. model currently has the latest smart home technology including a Control 4 centralized home automation system that can control lights, doors, temperature and more. This incredible master bathroom has custom cabinetry with his and her sinks, TV, and remote control sound, and lights. The standing shower area is enclosed and features a elegant sitting tub and a three headed UMoen shower set up where you can control your shower experience with an app. The master bathroom is complete with a walk in closet and several natural light skylights to help increase brightness day and night.
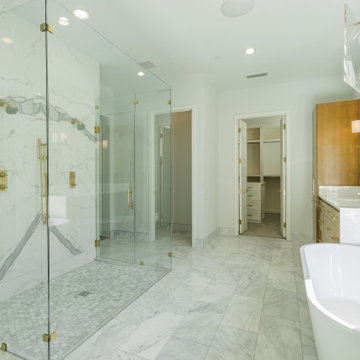
Aménagement d'une très grande salle de bain principale contemporaine en bois clair avec un placard à porte plane, une baignoire indépendante, une douche double, WC à poser, un carrelage blanc, du carrelage en marbre, un mur blanc, un sol en marbre, un lavabo encastré, un plan de toilette en marbre, un sol blanc, une cabine de douche à porte battante, un plan de toilette blanc, des toilettes cachées, meuble double vasque et meuble-lavabo encastré.
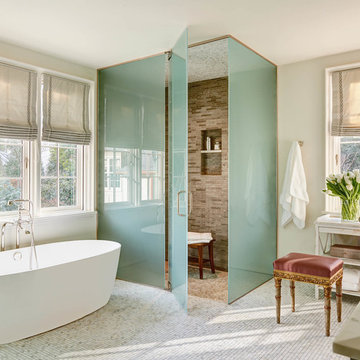
Double steam showers
Aménagement d'une très grande salle de bain principale classique avec une baignoire indépendante, un carrelage gris, un sol en carrelage de terre cuite, un lavabo posé, un plan de toilette en marbre, une douche d'angle, un mur beige et une cabine de douche à porte battante.
Aménagement d'une très grande salle de bain principale classique avec une baignoire indépendante, un carrelage gris, un sol en carrelage de terre cuite, un lavabo posé, un plan de toilette en marbre, une douche d'angle, un mur beige et une cabine de douche à porte battante.
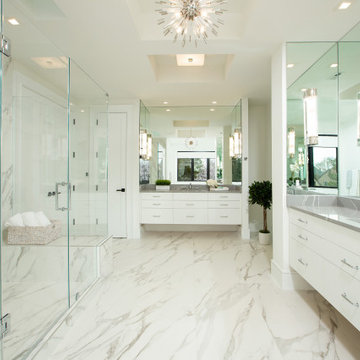
Cette photo montre une très grande salle de bain principale chic avec un placard à porte plane, des portes de placard blanches, une baignoire indépendante, un carrelage blanc, du carrelage en marbre, un sol en marbre, un plan de toilette en quartz modifié, une cabine de douche à porte battante, un plan de toilette gris, un banc de douche, meuble simple vasque, meuble-lavabo suspendu et un plafond décaissé.
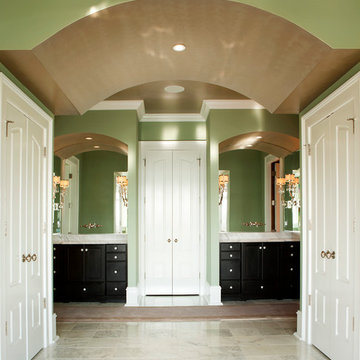
Photo by Dickson Dunlap Studios
Exemple d'une très grande salle de bain principale chic avec un plan de toilette en marbre, un sol en marbre, un placard à porte plane, des portes de placard noires et un mur vert.
Exemple d'une très grande salle de bain principale chic avec un plan de toilette en marbre, un sol en marbre, un placard à porte plane, des portes de placard noires et un mur vert.
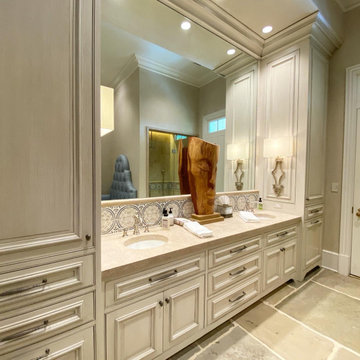
Diamond Plaster walls and ceiling with glazed cabinetry.
Designer: Ladco Resort Design
Builder: Sebastian Construction Company
Idée de décoration pour une très grande salle de bain principale avec un placard avec porte à panneau surélevé, des portes de placard blanches, un plan de toilette en marbre, meuble double vasque et meuble-lavabo encastré.
Idée de décoration pour une très grande salle de bain principale avec un placard avec porte à panneau surélevé, des portes de placard blanches, un plan de toilette en marbre, meuble double vasque et meuble-lavabo encastré.

The master bath was part of the additions added to the house in the late 1960s by noted Arizona architect Bennie Gonzales during his period of ownership of the house. Originally lit only by skylights, additional windows were added to balance the light and brighten the space, A wet room concept with undermount tub, dual showers and door/window unit (fabricated from aluminum) complete with ventilating transom, transformed the narrow space. A heated floor, dual copper farmhouse sinks, heated towel rack, and illuminated spa mirrors are among the comforting touches that compliment the space.

Master bathroom addition. Terrazzo tile floors, and free standing tub.
Idées déco pour une très grande salle de bain principale rétro avec un placard à porte plane, une douche ouverte, un plan de toilette en quartz modifié, meuble double vasque et meuble-lavabo suspendu.
Idées déco pour une très grande salle de bain principale rétro avec un placard à porte plane, une douche ouverte, un plan de toilette en quartz modifié, meuble double vasque et meuble-lavabo suspendu.
Idées déco de très grandes salles de bain vertes
1