Idées déco de très grandes salles de séjour avec un mur bleu
Trier par :
Budget
Trier par:Populaires du jour
1 - 20 sur 237 photos
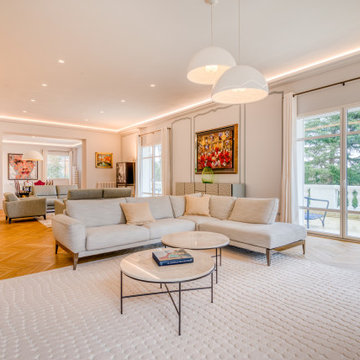
Réalisation d'une très grande salle de séjour minimaliste fermée avec un mur bleu, un sol en bois brun et un téléviseur indépendant.
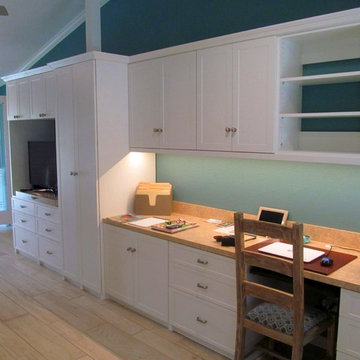
MULTI PURPOSE ROOM-This galley type room has a little of everything. Home Office and Guest room featuring a Murphy bed (wall bed) entertainment center and plenty of storage and display areas. Serving the Treasure Coast: Indian River, St. Lucie, Martin & Palm Beach Counties
Photo by A Closet Enterprise Inc.
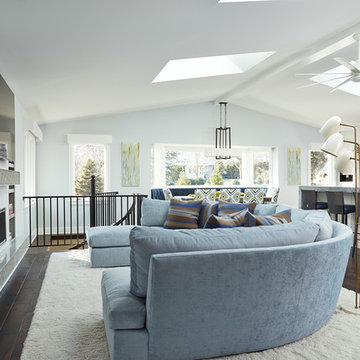
Susan Gilmore Photography
Réalisation d'une très grande salle de séjour tradition ouverte avec un mur bleu, parquet foncé, une cheminée ribbon, un manteau de cheminée en métal et un téléviseur indépendant.
Réalisation d'une très grande salle de séjour tradition ouverte avec un mur bleu, parquet foncé, une cheminée ribbon, un manteau de cheminée en métal et un téléviseur indépendant.
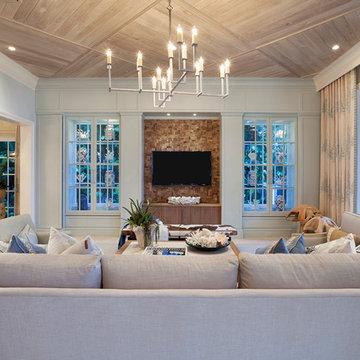
Ed Butera
Aménagement d'une très grande salle de séjour classique ouverte avec un téléviseur encastré et un mur bleu.
Aménagement d'une très grande salle de séjour classique ouverte avec un téléviseur encastré et un mur bleu.
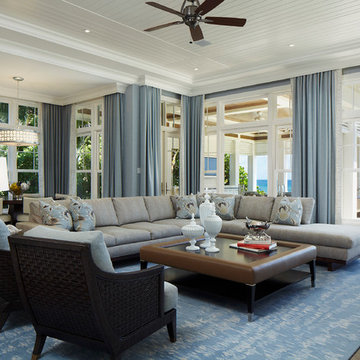
This photo was featured in Florida Design Magazine.
The family room features a 1x6 tongue and grove white enamel wood ceiling, ceiling drapery pockets, 8 inch wide American Walnut wood flooring, transom windows and French doors and crown molding. The interior design, by Susan Lachance Interior Design added McGuire’s deeply stained, woven wicker chairs from Baker Knapp & Tubbs. In the alcove is a circular pendant from Fine Art Lamps. The exterior porch features aluminum shutter panels and a stained wood ceiling.
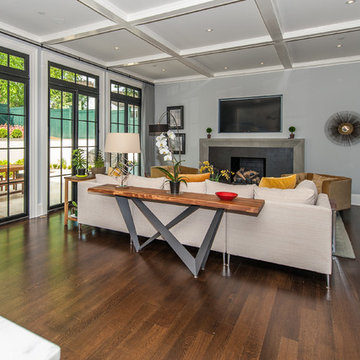
2016 MBIA Gold Award Winner: From whence an old one-story house once stood now stands this 5,000+ SF marvel that Finecraft built in the heart of Bethesda, MD.
Susie Soleimani Photography

Cette image montre une très grande salle de séjour méditerranéenne ouverte avec une bibliothèque ou un coin lecture, un mur bleu, parquet foncé, aucune cheminée, aucun téléviseur et un sol marron.
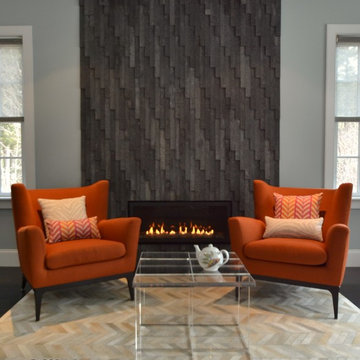
Inspiration pour une très grande salle de séjour design fermée avec un mur bleu, un sol en bois brun, une cheminée standard, un manteau de cheminée en carrelage et un téléviseur fixé au mur.
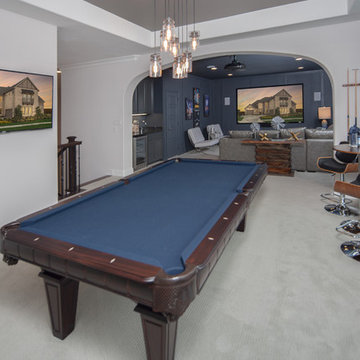
Game room and media room are separated by an arch but still allow company and families to interact from both rooms. The pull table is blue to pull in the colors of the accent walls in both rooms. Tall pub tables are placed at both ends of the game room and a wall mounted TV so everyone can enjoy TV and play pool at the same time.
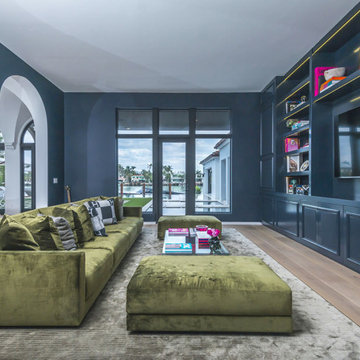
The San Marino House is the most viewed project in our carpentry portfolio. It's got everything you could wish for.
A floor to ceiling lacquer wall unit with custom cabinetry lets you stash your things with style. Floating glass shelves carry fine liquor bottles for the classy antique mirror-backed bar. Speaking about bars, the solid wood white oak slat bar and its matching back bar give the pool house a real vacation vibe.
Who wouldn't want to live here??
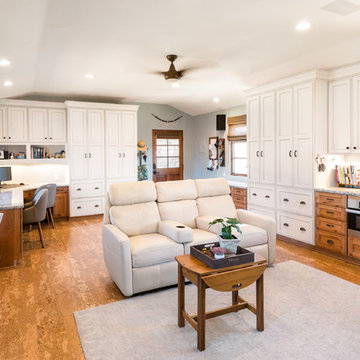
Cette photo montre une très grande salle de séjour bord de mer fermée avec un mur bleu, un sol en liège, un sol marron, aucune cheminée et un téléviseur fixé au mur.

Builder: J. Peterson Homes
Interior Designer: Francesca Owens
Photographers: Ashley Avila Photography, Bill Hebert, & FulView
Capped by a picturesque double chimney and distinguished by its distinctive roof lines and patterned brick, stone and siding, Rookwood draws inspiration from Tudor and Shingle styles, two of the world’s most enduring architectural forms. Popular from about 1890 through 1940, Tudor is characterized by steeply pitched roofs, massive chimneys, tall narrow casement windows and decorative half-timbering. Shingle’s hallmarks include shingled walls, an asymmetrical façade, intersecting cross gables and extensive porches. A masterpiece of wood and stone, there is nothing ordinary about Rookwood, which combines the best of both worlds.
Once inside the foyer, the 3,500-square foot main level opens with a 27-foot central living room with natural fireplace. Nearby is a large kitchen featuring an extended island, hearth room and butler’s pantry with an adjacent formal dining space near the front of the house. Also featured is a sun room and spacious study, both perfect for relaxing, as well as two nearby garages that add up to almost 1,500 square foot of space. A large master suite with bath and walk-in closet which dominates the 2,700-square foot second level which also includes three additional family bedrooms, a convenient laundry and a flexible 580-square-foot bonus space. Downstairs, the lower level boasts approximately 1,000 more square feet of finished space, including a recreation room, guest suite and additional storage.
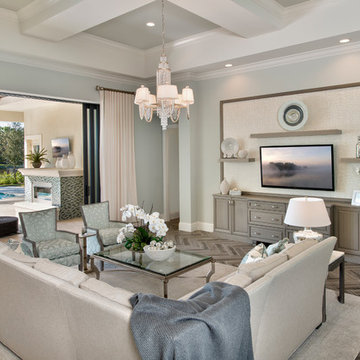
Exemple d'une très grande salle de séjour chic ouverte avec un sol en carrelage de céramique, un téléviseur fixé au mur et un mur bleu.
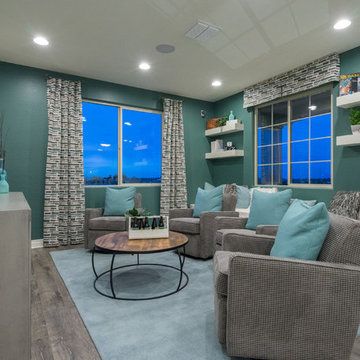
Idée de décoration pour une très grande salle de séjour mansardée ou avec mezzanine design avec salle de jeu, un mur bleu, un sol en bois brun, un téléviseur fixé au mur et un sol gris.
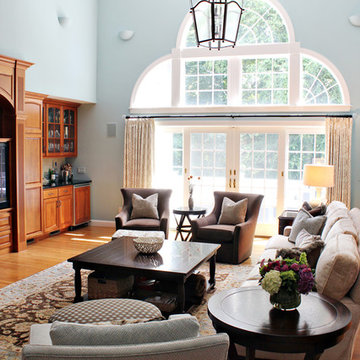
Idée de décoration pour une très grande salle de séjour tradition ouverte avec un bar de salon, un mur bleu, un sol en bois brun et un manteau de cheminée en pierre.
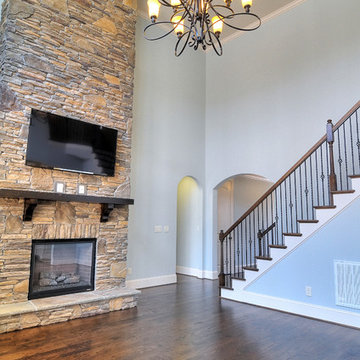
Idée de décoration pour une très grande salle de séjour tradition ouverte avec un mur bleu, parquet foncé, un manteau de cheminée en pierre et un téléviseur fixé au mur.

Ric Marder
Cette image montre une très grande salle de séjour traditionnelle fermée avec un mur bleu, moquette, une cheminée standard, un manteau de cheminée en pierre, un téléviseur fixé au mur et un sol gris.
Cette image montre une très grande salle de séjour traditionnelle fermée avec un mur bleu, moquette, une cheminée standard, un manteau de cheminée en pierre, un téléviseur fixé au mur et un sol gris.
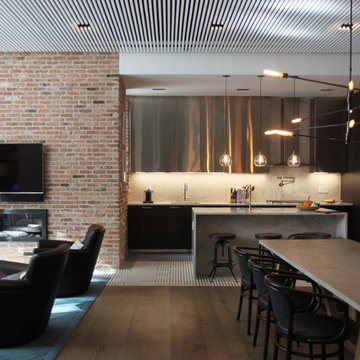
Francisco Cortina
Aménagement d'une très grande salle de séjour industrielle ouverte avec un mur bleu, un sol en bois brun, une cheminée ribbon, un manteau de cheminée en brique et un téléviseur fixé au mur.
Aménagement d'une très grande salle de séjour industrielle ouverte avec un mur bleu, un sol en bois brun, une cheminée ribbon, un manteau de cheminée en brique et un téléviseur fixé au mur.
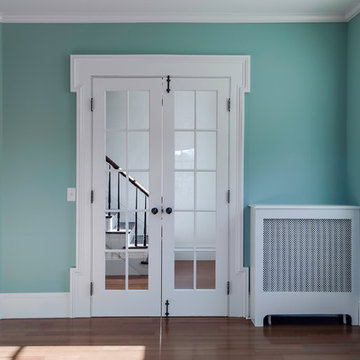
Réalisation d'une très grande salle de séjour marine fermée avec une salle de musique, un mur bleu, un sol en bois brun, une cheminée standard, un manteau de cheminée en brique et aucun téléviseur.
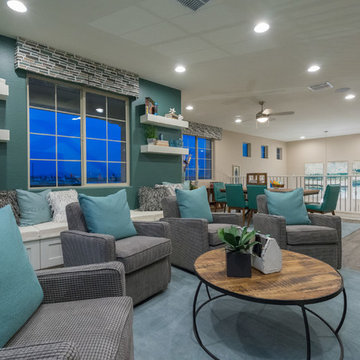
Aménagement d'une très grande salle de séjour mansardée ou avec mezzanine contemporaine avec salle de jeu, un mur bleu, un sol en bois brun, un téléviseur fixé au mur et un sol gris.
Idées déco de très grandes salles de séjour avec un mur bleu
1