Idées déco de très grandes salles de séjour jaunes
Trier par :
Budget
Trier par:Populaires du jour
1 - 20 sur 41 photos
1 sur 3
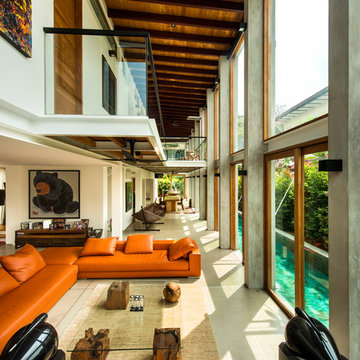
Edward Hendricks
Réalisation d'une très grande salle de séjour design ouverte avec aucun téléviseur.
Réalisation d'une très grande salle de séjour design ouverte avec aucun téléviseur.
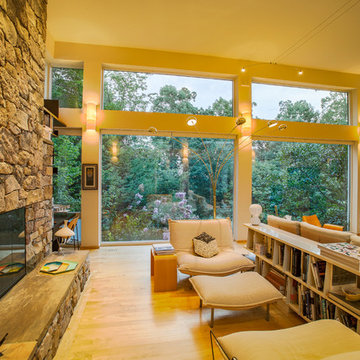
The great room/living room has several enormous picture windows toward the forest on the north. The high ceiling was designed to be in proportion to the width and length of the overall space. Duffy Healey, photographer.

Exemple d'une très grande salle de séjour moderne ouverte avec un mur blanc, parquet clair, une cheminée ribbon, un téléviseur fixé au mur, un sol marron et un manteau de cheminée en métal.

John Ellis for Country Living
Idées déco pour une très grande salle de séjour campagne ouverte avec un mur blanc, parquet clair, un téléviseur fixé au mur et un sol marron.
Idées déco pour une très grande salle de séjour campagne ouverte avec un mur blanc, parquet clair, un téléviseur fixé au mur et un sol marron.
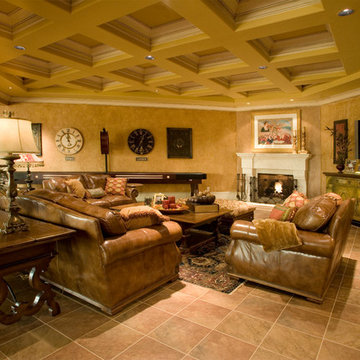
Leisure Room of The Sater Design Collection's Tuscan, Luxury Home Plan - "Villa Sabina" (Plan #8086). saterdesign.com
Cette photo montre une très grande salle de séjour méditerranéenne ouverte avec un mur beige, un sol en carrelage de céramique, une cheminée standard, un manteau de cheminée en pierre et un téléviseur fixé au mur.
Cette photo montre une très grande salle de séjour méditerranéenne ouverte avec un mur beige, un sol en carrelage de céramique, une cheminée standard, un manteau de cheminée en pierre et un téléviseur fixé au mur.

Idées déco pour une très grande salle de séjour rétro ouverte avec un sol en brique, aucune cheminée, aucun téléviseur et un sol rouge.
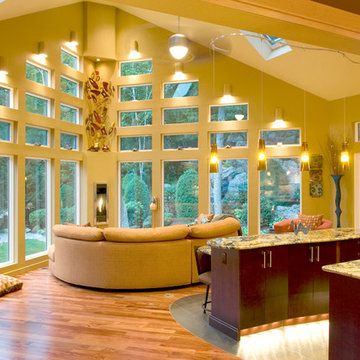
Aménagement d'une très grande salle de séjour contemporaine ouverte avec une cheminée d'angle, un mur jaune et parquet clair.
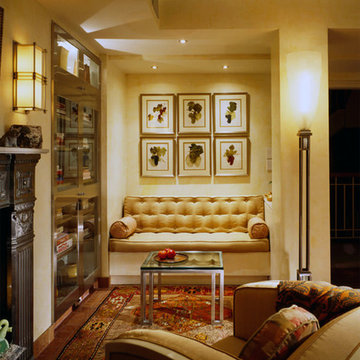
The sitting area is designed to be a kind of family salon. Its focal point is the fireplace with a polished cast iron mantle int eh American Empire style of 1906. Bookcases, made of the stainless steel kitchen cabinets, flank the fireplace. Above the banquette hang six original chromolithographs of New York State vineyard grapes. The Doris Leslie Blau area rug is a Caucasian Kazak rule from the early 20th century.
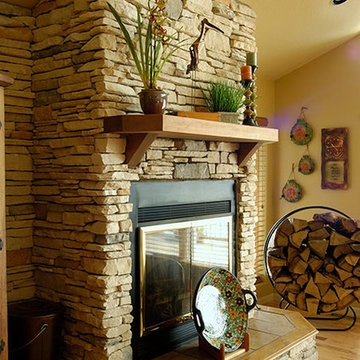
The living room with the vaulted ceiling was a complete room addition to the cabin. The knotty pine walls and ceilings are original to the lake cabin.
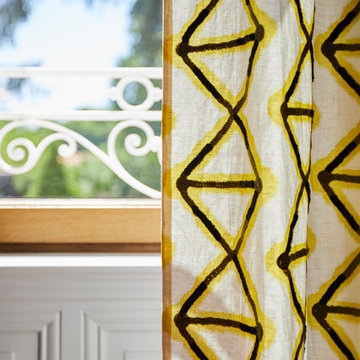
Aménagement et décoration d'une salle à manger.
Cette photo montre une très grande salle de séjour éclectique avec un mur blanc, un sol en bois brun et un sol beige.
Cette photo montre une très grande salle de séjour éclectique avec un mur blanc, un sol en bois brun et un sol beige.
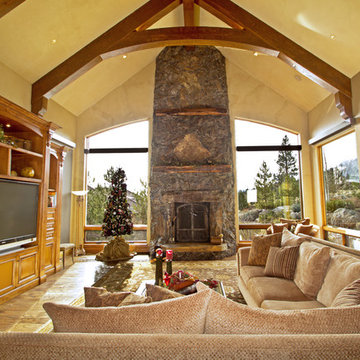
Exemple d'une très grande salle de séjour chic ouverte avec salle de jeu, un mur beige, parquet clair, un manteau de cheminée en pierre, un téléviseur encastré et une cheminée standard.
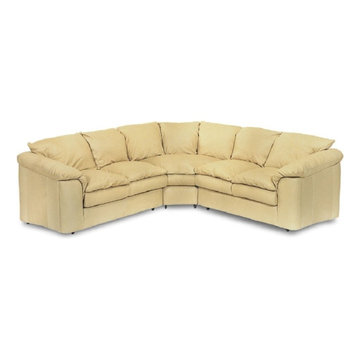
Its like sitting on a cloud. Comfortable and durable leather furniture made in North Carolina. We ship this directly to you or your client in any color of leather.
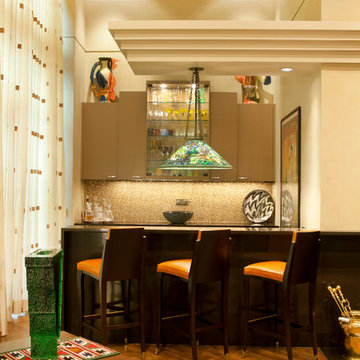
Kurt Johnson
Réalisation d'une très grande salle de séjour mansardée ou avec mezzanine design avec un bar de salon, un mur beige, parquet clair, une cheminée standard et un manteau de cheminée en pierre.
Réalisation d'une très grande salle de séjour mansardée ou avec mezzanine design avec un bar de salon, un mur beige, parquet clair, une cheminée standard et un manteau de cheminée en pierre.
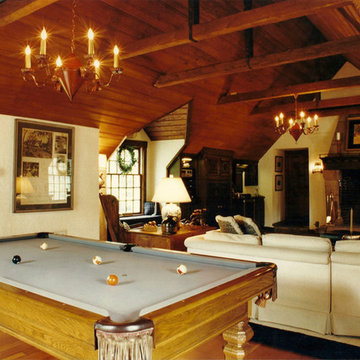
The Architect's original studio restored as a spacious and charming gathering space for family and guests. The bar and media cabinetry was composed from several cabinets hand carved by Monty Copper, the architect and original owner of this wonderful old home. The ceiling is Wormy Chestnut, and the massive stone fireplace might have inspired the home's name: Hearthside.
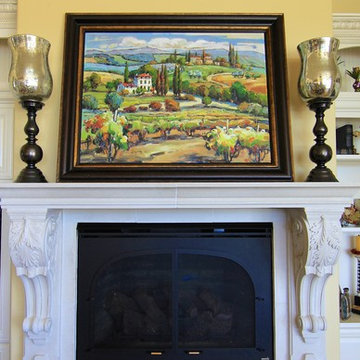
Michael Snyder
Aménagement d'une très grande salle de séjour classique ouverte avec un mur jaune, un sol en carrelage de porcelaine, une cheminée standard, un téléviseur encastré et un manteau de cheminée en béton.
Aménagement d'une très grande salle de séjour classique ouverte avec un mur jaune, un sol en carrelage de porcelaine, une cheminée standard, un téléviseur encastré et un manteau de cheminée en béton.
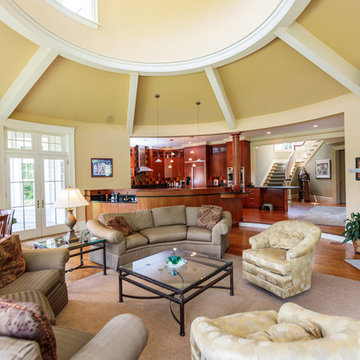
http://12millerhillrd.com
Exceptional Shingle Style residence thoughtfully designed for gracious entertaining. This custom home was built on an elevated site with stunning vista views from its private grounds. Architectural windows capture the majestic setting from a grand foyer. Beautiful french doors accent the living room and lead to bluestone patios and rolling lawns. The elliptical wall of windows in the dining room is an elegant detail. The handsome cook's kitchen is separated by decorative columns and a breakfast room. The impressive family room makes a statement with its palatial cathedral ceiling and sophisticated mill work. The custom floor plan features a first floor guest suite with its own sitting room and picturesque gardens. The master bedroom is equipped with two bathrooms and wardrobe rooms. The upstairs bedrooms are spacious and have their own en-suite bathrooms. The receiving court with a waterfall, specimen plantings and beautiful stone walls complete the impressive landscape.
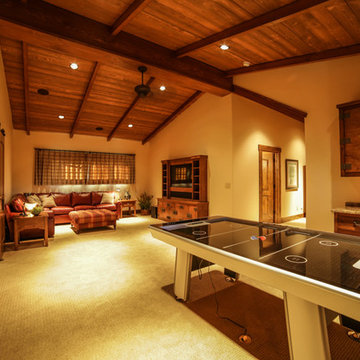
This 7,000 sf home was custom designed by MossCreek to be rustic in nature, while keeping with the legacy style of the western mountains.
Cette photo montre une très grande salle de séjour mansardée ou avec mezzanine montagne avec salle de jeu, un mur beige, moquette et un téléviseur fixé au mur.
Cette photo montre une très grande salle de séjour mansardée ou avec mezzanine montagne avec salle de jeu, un mur beige, moquette et un téléviseur fixé au mur.
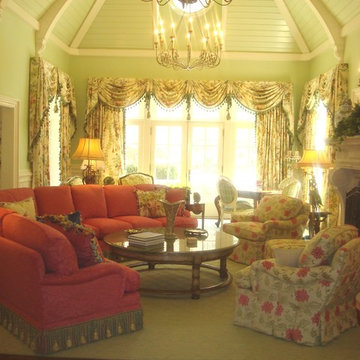
A French country great room in rose, cream and green
Cette image montre une très grande salle de séjour méditerranéenne ouverte avec un mur vert, un sol en bois brun, une cheminée standard, un manteau de cheminée en pierre et un téléviseur encastré.
Cette image montre une très grande salle de séjour méditerranéenne ouverte avec un mur vert, un sol en bois brun, une cheminée standard, un manteau de cheminée en pierre et un téléviseur encastré.
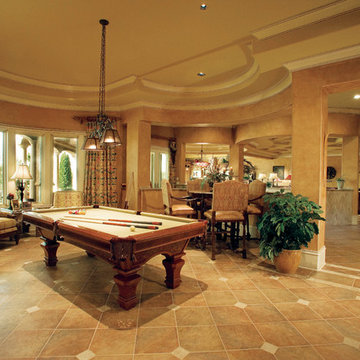
Game Room of The Sater Design Collection's Tuscan, Luxury Home Plan - "Villa Sabina" (Plan #8086). saterdesign.com
Aménagement d'une très grande salle de séjour méditerranéenne ouverte avec salle de jeu, un mur beige, un sol en carrelage de céramique, une cheminée standard, un manteau de cheminée en pierre et aucun téléviseur.
Aménagement d'une très grande salle de séjour méditerranéenne ouverte avec salle de jeu, un mur beige, un sol en carrelage de céramique, une cheminée standard, un manteau de cheminée en pierre et aucun téléviseur.
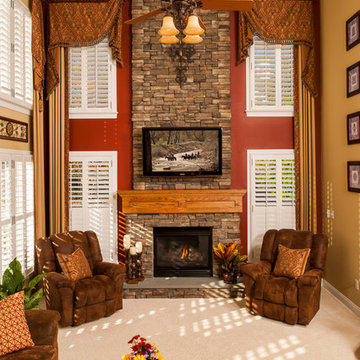
Layering a top treatment with long panels draws the eyes upward, to truly appreciate the entire space.
Cette photo montre une très grande salle de séjour avec un mur multicolore, une cheminée standard et un manteau de cheminée en pierre.
Cette photo montre une très grande salle de séjour avec un mur multicolore, une cheminée standard et un manteau de cheminée en pierre.
Idées déco de très grandes salles de séjour jaunes
1