Idées déco de très grandes salles de séjour
Trier par :
Budget
Trier par:Populaires du jour
1 - 20 sur 2 061 photos
1 sur 3

Casual yet refined Great Room (Living Room, Family Room and Sunroom/Dining Room) with custom built-ins, custom fireplace, wood beam, custom storage, picture lights. Natural elements. Coffered ceiling living room with piano and hidden bar. Exposed wood beam in family room.
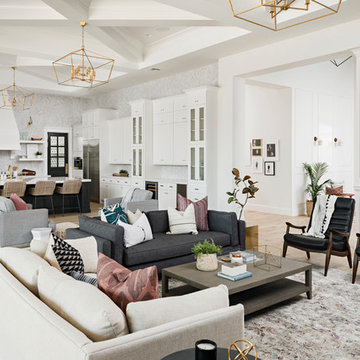
High Res Media
Réalisation d'une très grande salle de séjour tradition ouverte avec salle de jeu, un mur blanc, parquet clair, une cheminée standard, un manteau de cheminée en bois, un téléviseur fixé au mur et un sol beige.
Réalisation d'une très grande salle de séjour tradition ouverte avec salle de jeu, un mur blanc, parquet clair, une cheminée standard, un manteau de cheminée en bois, un téléviseur fixé au mur et un sol beige.
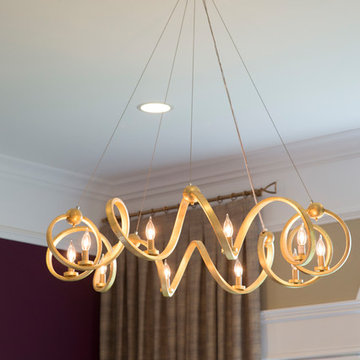
This open concept Family Room pulled inspiration from the purple accent wall. We emphasized the 12 foot ceilings by raising the drapery panels above the window, added motorized Hunter Douglas Silhouettes to the windows, and pops of purple and gold throughout.
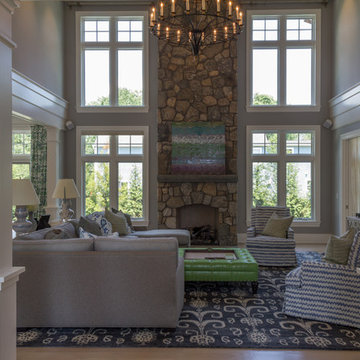
Elegant entertaining rooms include a formal dining room with mirrored panels and tray ceiling, serviced by the butlers pantry with handcrafted cabinetry, a hammered polished nickel sink and “quilted” metallic tile backsplash. Entry to the butlers pantry is through a splendid overhead gliding, sandblasted glass “Culinaria” door, one of a pair, with the matching door guarding the entrance to the kitchen pantry across the hall.

This Multi-Level Transitional Craftsman Home Features Blended Indoor/Outdoor Living, a Split-Bedroom Layout for Privacy in The Master Suite and Boasts Both a Master & Guest Suite on The Main Level!
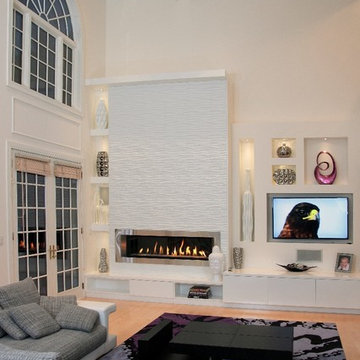
Contemporary fireplace with custom built in shelving.
Inspiration pour une très grande salle de séjour design ouverte avec un mur blanc, un sol en bois brun, une cheminée standard, un manteau de cheminée en plâtre et un téléviseur encastré.
Inspiration pour une très grande salle de séjour design ouverte avec un mur blanc, un sol en bois brun, une cheminée standard, un manteau de cheminée en plâtre et un téléviseur encastré.

Step into this West Suburban home to instantly be whisked to a romantic villa tucked away in the Italian countryside. Thoughtful details like the quarry stone features, heavy beams and wrought iron harmoniously work with distressed wide-plank wood flooring to create a relaxed feeling of abondanza. Floor: 6-3/4” wide-plank Vintage French Oak Rustic Character Victorian Collection Tuscany edge medium distressed color Bronze. For more information please email us at: sales@signaturehardwoods.com

Great Room with Waterfront View showcasing a mix of natural tones & textures. The Paint Palette and Fabrics are an inviting blend of white's with custom Fireplace & Cabinetry. Lounge furniture is specified in deep comfortable dimensions. Custom Front Double Entry Doors, and Custom Railing featured in the Entry.

Port Aransas Beach House, upstairs family room and dining room
Réalisation d'une très grande salle de séjour marine fermée avec un mur gris, un sol en vinyl, une cheminée ribbon, un manteau de cheminée en pierre de parement, un téléviseur fixé au mur, un sol marron et poutres apparentes.
Réalisation d'une très grande salle de séjour marine fermée avec un mur gris, un sol en vinyl, une cheminée ribbon, un manteau de cheminée en pierre de parement, un téléviseur fixé au mur, un sol marron et poutres apparentes.
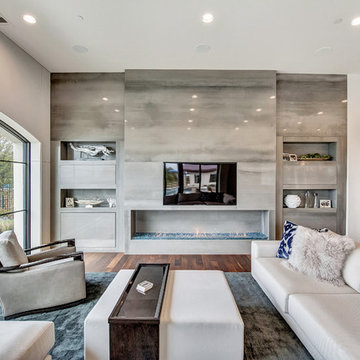
We custom designed this fireplace with a contemporary firebox, thinslab material from Graniti Vicentia, and flush mounted compartments clad in surface material . All furnishings were custom made. Rug by The Rug Company.
Photgrapher: Charles Lauersdorf, Realty Pro Shots

Smart Systems' mission is to provide our clients with luxury through technology. We understand that our clients demand the highest quality in audio, video, security, and automation customized to fit their lifestyle. We strive to exceed expectations with the highest level of customer service and professionalism, from design to installation and beyond.
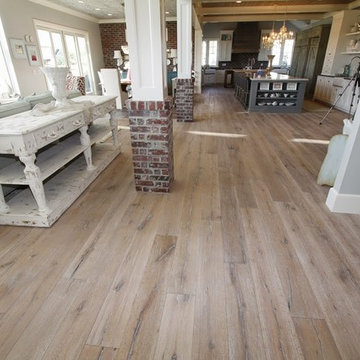
A mix of fun fresh fabrics in coral, green, tan, and more comes together in the functional, fun family room. Comfortable couches in different fabric create a lot of seating. Patterned ottomans add a splash of color. Floor to ceiling curved windows run the length of the room creating a view to die for. Replica antique furniture accents. Unique area rug straight from India and a fireplace with brick surround for cold winter nights. The lighting elevates this family room to the next level.
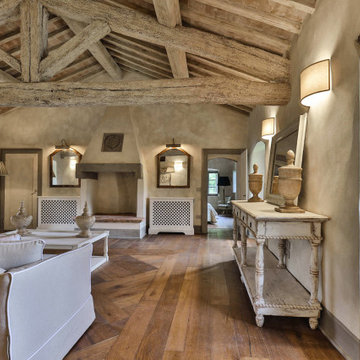
Soggiorno con grande capriata al piano primo con TV e camino
Exemple d'une très grande salle de séjour ouverte avec un sol en bois brun, une cheminée standard, un téléviseur fixé au mur et poutres apparentes.
Exemple d'une très grande salle de séjour ouverte avec un sol en bois brun, une cheminée standard, un téléviseur fixé au mur et poutres apparentes.
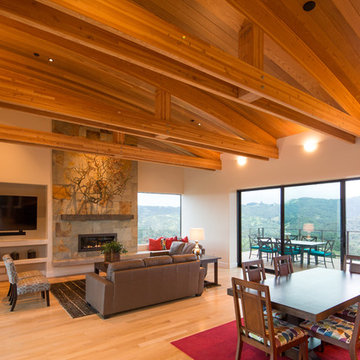
The contemporary styled Ebner residence sits perched atop a hill in West Atascadero with sprawling 360 degree views. The 3-winged floor plan was designed to maximize these views and create a comfortable retreat for the Ebners and visiting guests. Upon arriving at the home, you are greeted by a stone spine wall and 17’ mitered window that focuses on a majestic oak tree, with the valley beyond. The great room is an iconic part of the design, covered by an arch formed roof with exposed custom made glulam beams. The exterior of the house exemplifies contemporary design by incorporating corten cladding, standing seam metal roofing, smooth finish stucco and large expanses of glass. Amenities of the house include a wine cellar, drive through garage, private office and 2 guest suites.
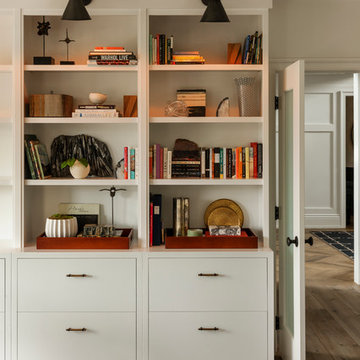
Jason Varney
Cette photo montre une très grande salle de séjour chic avec un mur beige et parquet clair.
Cette photo montre une très grande salle de séjour chic avec un mur beige et parquet clair.
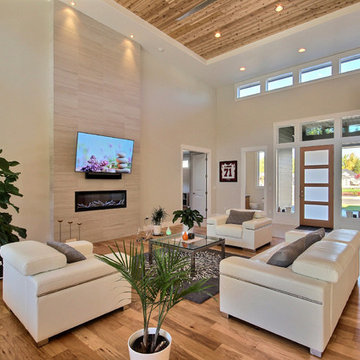
Appliances by Whirlpool
Appliances Supplied by Ferguson
Sinks by Decolav
Faucets & Shower-heads by Delta Faucet
Lighting by Destination Lighting
Flooring & Tile by Macadam Floor and Design
Foyer Tile by Emser Tile Tile Product : Motion in Advance
Great Room Hardwood by Wanke Cascade Hardwood Product : Terra Living Natural Durango Kitchen
Backsplash Tile by Florida Tile Backsplash Tile Product : Streamline in Arctic
Slab Countertops by Cosmos Granite & Marble Quartz, Granite & Marble provided by Wall to Wall Countertops Countertop Product : True North Quartz in Blizzard
Great Room Fireplace by Heat & Glo Fireplace Product : Primo 48”
Fireplace Surround by Emser Tile Surround Product : Motion in Advance
Handlesets and Door Hardware by Kwikset
Windows by Milgard Window + Door Window Product : Style Line Series Supplied by TroyCo
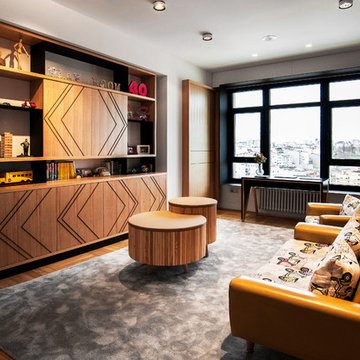
Ana Samaniego
Aménagement d'une très grande salle de séjour rétro fermée avec une bibliothèque ou un coin lecture, un mur blanc, un sol en bois brun, aucun téléviseur et un sol marron.
Aménagement d'une très grande salle de séjour rétro fermée avec une bibliothèque ou un coin lecture, un mur blanc, un sol en bois brun, aucun téléviseur et un sol marron.
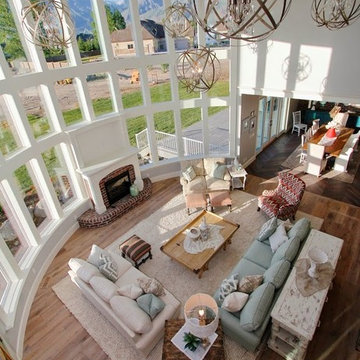
A mix of fun fresh fabrics in coral, green, tan, and more comes together in the functional, fun family room. Comfortable couches in different fabric create a lot of seating. Patterned ottomans add a splash of color. Floor to ceiling curved windows run the length of the room creating a view to die for. Replica antique furniture accents. Unique area rug straight from India and a fireplace with brick surround for cold winter nights. The lighting elevates this family room to the next level.

Les propriétaires ont hérité de cette maison de campagne datant de l'époque de leurs grands parents et inhabitée depuis de nombreuses années. Outre la dimension affective du lieu, il était difficile pour eux de se projeter à y vivre puisqu'ils n'avaient aucune idée des modifications à réaliser pour améliorer les espaces et s'approprier cette maison. La conception s'est faite en douceur et à été très progressive sur de longs mois afin que chacun se projette dans son nouveau chez soi. Je me suis sentie très investie dans cette mission et j'ai beaucoup aimé réfléchir à l'harmonie globale entre les différentes pièces et fonctions puisqu'ils avaient à coeur que leur maison soit aussi idéale pour leurs deux enfants.
Caractéristiques de la décoration : inspirations slow life dans le salon et la salle de bain. Décor végétal et fresques personnalisées à l'aide de papier peint panoramiques les dominotiers et photowall. Tapisseries illustrées uniques.
A partir de matériaux sobres au sol (carrelage gris clair effet béton ciré et parquet massif en bois doré) l'enjeu à été d'apporter un univers à chaque pièce à l'aide de couleurs ou de revêtement muraux plus marqués : Vert / Verte / Tons pierre / Parement / Bois / Jaune / Terracotta / Bleu / Turquoise / Gris / Noir ... Il y a en a pour tout les gouts dans cette maison !

Idées déco pour une très grande salle de séjour moderne ouverte avec un mur blanc, une cheminée ribbon, un manteau de cheminée en plâtre, sol en béton ciré et un sol gris.
Idées déco de très grandes salles de séjour
1