Idées déco de très grands salons avec aucune cheminée
Trier par :
Budget
Trier par:Populaires du jour
1 - 20 sur 1 766 photos
1 sur 3

Pour séparer la suite parentale et la cuisine, nous avons imaginé cet espace, qui surplombe, la grande pièce en longueur cuisine/salle à manger.
A la fois petit salon de musique et bibliothèque, il donne aussi accès à une autre mezzanine permettant aux amis de dormir sur place.
Credit Photo : meero
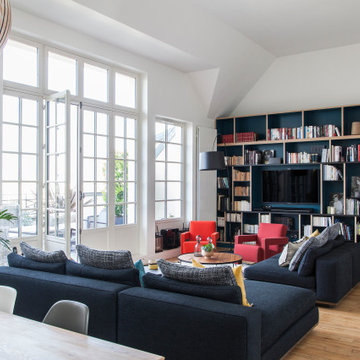
Réalisation d'un très grand salon design ouvert avec une bibliothèque ou un coin lecture, un mur blanc, aucune cheminée, un téléviseur encastré, un sol marron et parquet clair.

This home, set at the end of a long, private driveway, is far more than meets the eye. Built in three sections and connected by two breezeways, the home’s setting takes full advantage of the clean ocean air. Set back from the water on an open plot, its lush lawn is bordered by fieldstone walls that lead to an ocean cove.
The hideaway calms the mind and spirit, not only by its privacy from the noise of daily life, but through well-chosen elements, clean lines, and a bright, cheerful feel throughout. The interior is show-stopping, covered almost entirely in clear, vertical-grain fir—most of which was source from the same place. From the flooring to the walls, columns, staircases and ceiling beams, this special, tight-grain wood brightens every room in the home.
At just over 3,000 feet of living area, storage and smart use of space was a huge consideration in the creation of this home. For example, the mudroom and living room were both built with expansive window seating with storage beneath. Built-in drawers and cabinets can also be found throughout, yet never interfere with the distinctly uncluttered feel of the rooms.
The homeowners wanted the home to fit in as naturally as possible with the Cape Cod landscape, and also desired a feeling of virtual seamlessness between the indoors and out, resulting in an abundance of windows and doors throughout.
This home has high performance windows, which are rated to withstand hurricane-force winds and impact rated against wind-borne debris. The 24-foot skylight, which was installed by crane, consists of six independently mechanized shades operating in unison.
The open kitchen blends in with the home’s great room, and includes a Sub Zero refrigerator and a Wolf stove. Eco-friendly features in the home include low-flow faucets, dual-flush toilets in the bathrooms, and an energy recovery ventilation system, which conditions and improves indoor air quality.
Other natural materials incorporated for the home included a variety of stone, including bluestone and boulders. Hand-made ceramic tiles were used for the bathroom showers, and the kitchen counters are covered in granite – eye-catching and long-lasting.

Emilio Collavino
Inspiration pour un très grand salon design ouvert avec un mur gris, un sol en carrelage de porcelaine, aucune cheminée, aucun téléviseur et un sol gris.
Inspiration pour un très grand salon design ouvert avec un mur gris, un sol en carrelage de porcelaine, aucune cheminée, aucun téléviseur et un sol gris.

Cette image montre un très grand salon nordique ouvert avec un mur gris, sol en béton ciré et aucune cheminée.
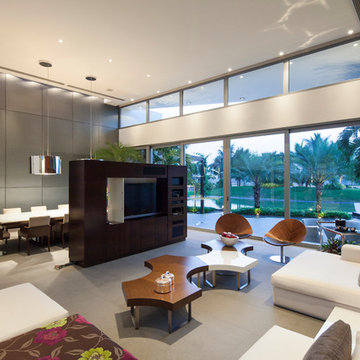
Sebastian Crespo
Réalisation d'un très grand salon minimaliste avec aucune cheminée et un téléviseur encastré.
Réalisation d'un très grand salon minimaliste avec aucune cheminée et un téléviseur encastré.

Amber Frederiksen Photography
Réalisation d'un très grand salon tradition ouvert avec une salle de réception, un mur bleu, un sol en travertin, aucune cheminée, un téléviseur dissimulé et un sol beige.
Réalisation d'un très grand salon tradition ouvert avec une salle de réception, un mur bleu, un sol en travertin, aucune cheminée, un téléviseur dissimulé et un sol beige.

A gorgeous home that just needed a little guidance! Our client came to us needing help with finding the right design that would match her personality as well as cohesively bring together her traditional and contemporary pieces.
For this project, we focused on merging her design styles together through new and custom textiles and fabrics as well as layering textures. Reupholstering furniture, adding custom throw pillows, and displaying her traditional art collection (mixed in with some newer, contemporary pieces we picked out) was the key to bringing our client's unique style together.
Home located in Atlanta, Georgia. Designed by interior design firm, VRA Interiors, who serve the entire Atlanta metropolitan area including Buckhead, Dunwoody, Sandy Springs, Cobb County, and North Fulton County.
For more about VRA Interior Design, click here: https://www.vrainteriors.com/
To learn more about this project, click here: https://www.vrainteriors.com/portfolio/riverland-court/

Benjamin Hill Photography
Aménagement d'un très grand salon blanc et bois contemporain ouvert avec une salle de réception, un mur blanc, un sol en bois brun, un téléviseur fixé au mur, aucune cheminée, un sol marron et poutres apparentes.
Aménagement d'un très grand salon blanc et bois contemporain ouvert avec une salle de réception, un mur blanc, un sol en bois brun, un téléviseur fixé au mur, aucune cheminée, un sol marron et poutres apparentes.

Réalisation d'un très grand salon victorien ouvert avec une salle de réception, un mur beige, parquet foncé, aucune cheminée, aucun téléviseur et un sol marron.

Aménagement d'un très grand salon moderne ouvert avec une salle de réception, un mur blanc, sol en béton ciré, aucune cheminée, aucun téléviseur et un sol gris.
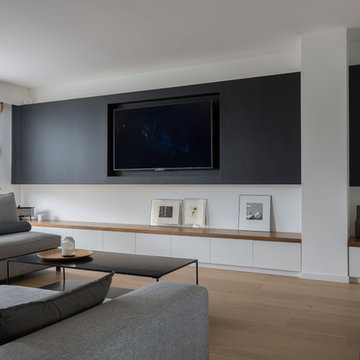
Une grande niche en plâtrerie peinte en noir permet d'intégrer l'écran de TV. Un long meuble bas intègre des rangement et permet de poser des objets ou de s'assoir.
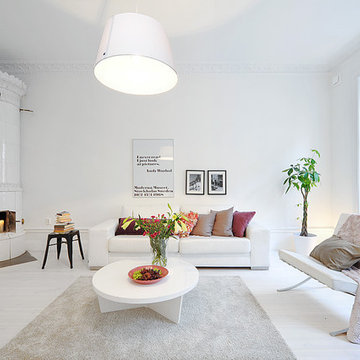
Réalisation d'un très grand salon nordique ouvert avec une salle de réception, un mur blanc, parquet peint, aucune cheminée et aucun téléviseur.
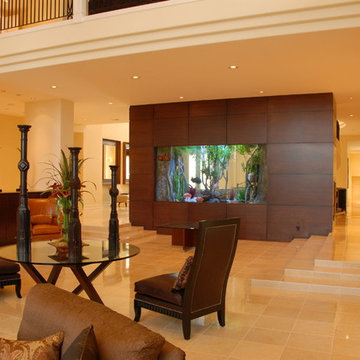
2700 gallon 144"L x 60"W x 72"H room divider with custom Amazon River insert.
The Fish Gallery
Cette photo montre un très grand salon tendance ouvert avec une salle de réception, un mur beige, un sol en carrelage de porcelaine, aucune cheminée, aucun téléviseur et un sol beige.
Cette photo montre un très grand salon tendance ouvert avec une salle de réception, un mur beige, un sol en carrelage de porcelaine, aucune cheminée, aucun téléviseur et un sol beige.
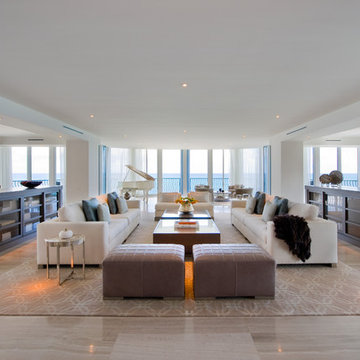
Cette photo montre un très grand salon tendance avec une salle de musique, un mur blanc, aucune cheminée et aucun téléviseur.
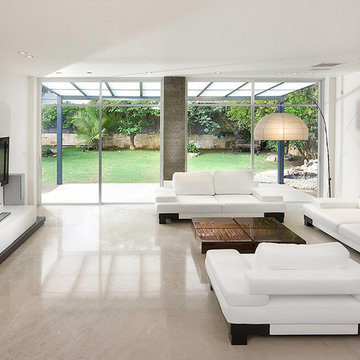
projecr for architect Michal schein
Aménagement d'un très grand salon moderne avec aucune cheminée, un téléviseur fixé au mur, un sol en marbre, un sol beige et éclairage.
Aménagement d'un très grand salon moderne avec aucune cheminée, un téléviseur fixé au mur, un sol en marbre, un sol beige et éclairage.
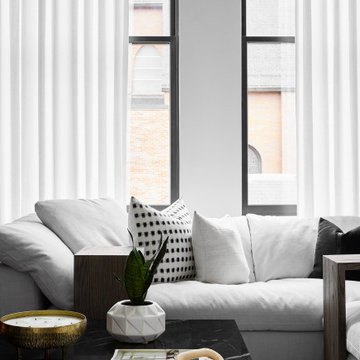
We created custom linen drapes for the space to carry the eye all the way up to the ceiling. They create a soft backdrop for the cozy, loungey sectional.

We got to design this open space in a new construction building from scratch. We designed a space that worked with our client's busy family and social life. We created a space that they can comfortably entertain clients, friends, and grandkids.

Emilio Collavino
Idée de décoration pour un très grand salon design ouvert avec un mur gris, un sol en carrelage de porcelaine, aucune cheminée, aucun téléviseur et un sol gris.
Idée de décoration pour un très grand salon design ouvert avec un mur gris, un sol en carrelage de porcelaine, aucune cheminée, aucun téléviseur et un sol gris.
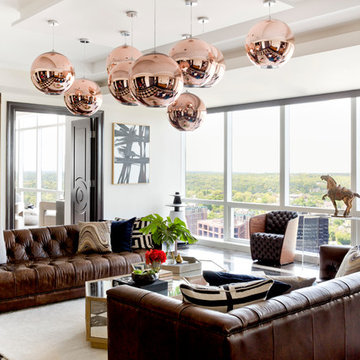
Rikki Snyder
Idée de décoration pour un très grand salon design fermé avec un bar de salon, un mur beige, un sol en marbre, aucune cheminée et un téléviseur fixé au mur.
Idée de décoration pour un très grand salon design fermé avec un bar de salon, un mur beige, un sol en marbre, aucune cheminée et un téléviseur fixé au mur.
Idées déco de très grands salons avec aucune cheminée
1