Idées déco de très grands salons avec une cheminée double-face
Trier par :
Budget
Trier par:Populaires du jour
1 - 20 sur 1 096 photos

Level Three: Two chairs, arranged in the Penthouse office nook space, create an intimate seating area. These swivel chairs are perfect in a setting where one can choose to enjoy wonderful mountain vistas from so many vantage points!
Photograph © Darren Edwards, San Diego

Cozy up to the open fireplace, and don't forget to appreciate the stone on the wall.
Idée de décoration pour un très grand salon design ouvert avec une salle de réception, un mur gris, un sol en bois brun, une cheminée double-face, un manteau de cheminée en métal, aucun téléviseur et un plafond en bois.
Idée de décoration pour un très grand salon design ouvert avec une salle de réception, un mur gris, un sol en bois brun, une cheminée double-face, un manteau de cheminée en métal, aucun téléviseur et un plafond en bois.

Au centre du vaste salon une juxtaposition de 4 tables basses en bois surmontées d'un plateau en terre cuite prolonge le plan vertical de la cheminée.
Crédit photo Valérie Chomarat, chalet Combloux

Full design of all Architectural details and finishes with turn-key furnishings and styling throughout with this Grand Living room.
Photography by Carlson Productions, LLC

Acucraft partnered with A.J. Shea Construction LLC & Tate & Burn Architects LLC to develop a gorgeous custom linear see through gas fireplace and outdoor gas fire bowl for this showstopping new construction home in Connecticut.
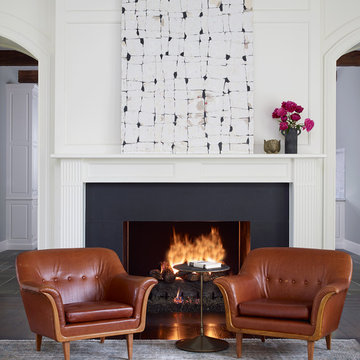
Exemple d'un très grand salon chic ouvert avec une salle de réception, un mur blanc, parquet foncé, une cheminée double-face, un manteau de cheminée en pierre, aucun téléviseur et un sol marron.
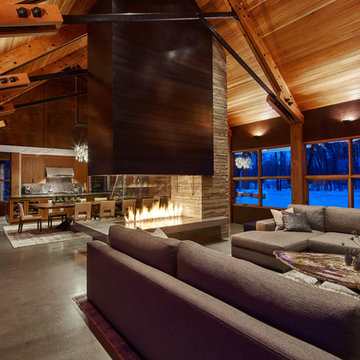
Idée de décoration pour un très grand salon design ouvert avec sol en béton ciré et une cheminée double-face.
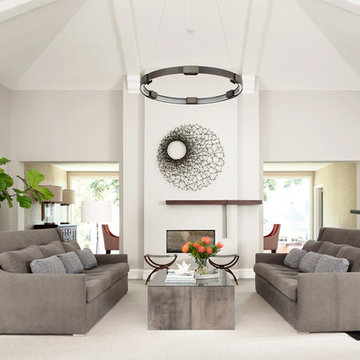
Exemple d'un très grand salon tendance fermé avec une salle de réception, un mur gris, une cheminée double-face, un manteau de cheminée en plâtre, un sol en bois brun et canapé noir.
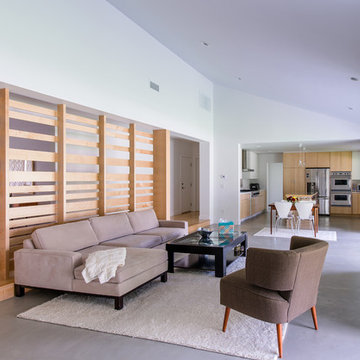
a maple slatted screen provides privacy and texture to the open living space, separating it from the formal dining room and adjacent hall
Exemple d'un très grand salon tendance ouvert avec un téléviseur fixé au mur, une salle de réception, un mur blanc, sol en béton ciré, une cheminée double-face et un manteau de cheminée en plâtre.
Exemple d'un très grand salon tendance ouvert avec un téléviseur fixé au mur, une salle de réception, un mur blanc, sol en béton ciré, une cheminée double-face et un manteau de cheminée en plâtre.

A soaring two story ceiling and contemporary double sided fireplace already make us drool. The vertical use of the tile on the chimney draws the eye up. We added plenty of seating making this the perfect spot for entertaining.

Mid century modern living room with open spaces, transom windows and waterfall, peninsula fireplace on far right;
Réalisation d'un très grand salon vintage ouvert avec une bibliothèque ou un coin lecture, un mur blanc, un sol en bois brun, une cheminée double-face, un manteau de cheminée en carrelage, un téléviseur fixé au mur, un sol marron et un plafond voûté.
Réalisation d'un très grand salon vintage ouvert avec une bibliothèque ou un coin lecture, un mur blanc, un sol en bois brun, une cheminée double-face, un manteau de cheminée en carrelage, un téléviseur fixé au mur, un sol marron et un plafond voûté.

Aménagement d'un très grand salon classique ouvert avec une salle de réception, un mur blanc, une cheminée double-face, un manteau de cheminée en plâtre, aucun téléviseur et un sol gris.
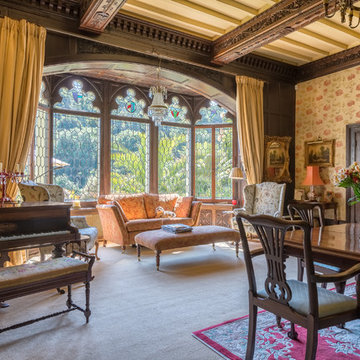
Stunning living room with views to the River Dart in a fully renovated Lodge House in the Strawberry Hill Gothic Style. c1883 Warfleet Creek, Dartmouth, South Devon. Colin Cadle Photography, Photo Styling by Jan
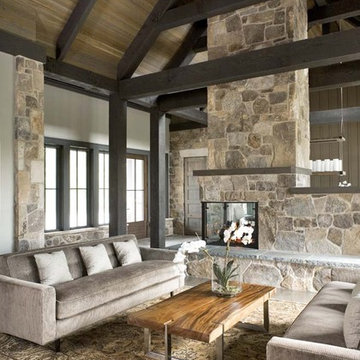
The design of this refined mountain home is rooted in its natural surroundings. Boasting a color palette of subtle earthy grays and browns, the home is filled with natural textures balanced with sophisticated finishes and fixtures. The open floorplan ensures visibility throughout the home, preserving the fantastic views from all angles. Furnishings are of clean lines with comfortable, textured fabrics. Contemporary accents are paired with vintage and rustic accessories.
To achieve the LEED for Homes Silver rating, the home includes such green features as solar thermal water heating, solar shading, low-e clad windows, Energy Star appliances, and native plant and wildlife habitat.
All photos taken by Rachael Boling Photography
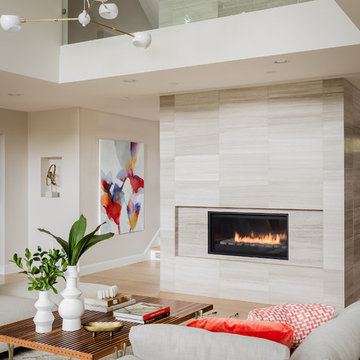
Cette image montre un très grand salon design ouvert avec un mur beige, parquet clair, une cheminée double-face et un manteau de cheminée en pierre.
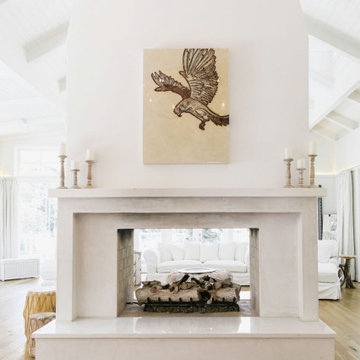
Living room, Modern french farmhouse. Light and airy. Garden Retreat by Burdge Architects in Malibu, California.
Cette image montre un très grand salon rustique ouvert avec une salle de réception, un mur blanc, parquet clair, une cheminée double-face, un manteau de cheminée en béton, aucun téléviseur, un sol marron et poutres apparentes.
Cette image montre un très grand salon rustique ouvert avec une salle de réception, un mur blanc, parquet clair, une cheminée double-face, un manteau de cheminée en béton, aucun téléviseur, un sol marron et poutres apparentes.

This double sided fireplace is the pièce de résistance in this river front log home. It is made of stacked stone with an oxidized copper chimney & reclaimed barn wood beams for mantels.
Engineered Barn wood floor
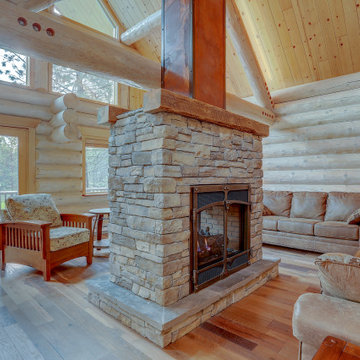
This double sided fireplace is the pièce de résistance in this river front log home. It is made of stacked stone with an oxidized copper chimney & reclaimed barn wood beams for mantels.
Engineered Barn wood floor
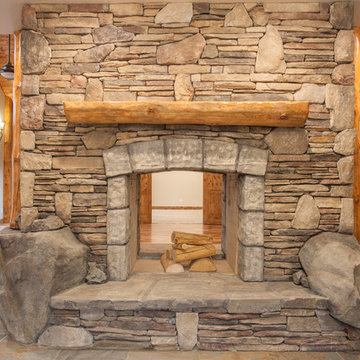
Photos by Maria Ristau
Cette photo montre un très grand salon montagne avec un mur beige, un sol en carrelage de porcelaine, une cheminée double-face, un manteau de cheminée en pierre et un sol vert.
Cette photo montre un très grand salon montagne avec un mur beige, un sol en carrelage de porcelaine, une cheminée double-face, un manteau de cheminée en pierre et un sol vert.

Zona salotto: Collegamento con la zona cucina tramite porta in vetro ad arco. Soppalco in legno di larice con scala retrattile in ferro e legno. Divani realizzati con materassi in lana. Travi a vista verniciate bianche. Camino passante con vetro lato sala. Proiettore e biciclette su soppalco. La parete in legno di larice chiude la cabina armadio.
Idées déco de très grands salons avec une cheminée double-face
1