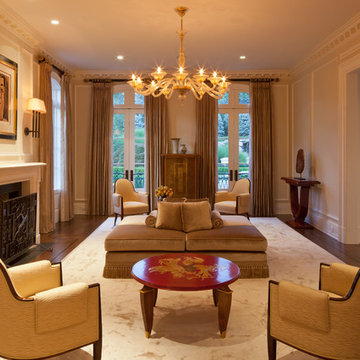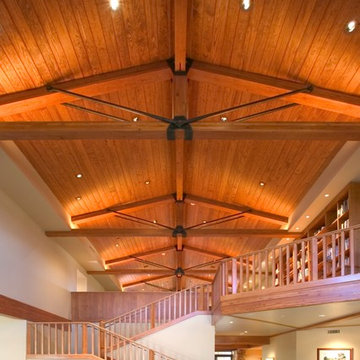Idées déco de très grands salons de couleur bois
Trier par :
Budget
Trier par:Populaires du jour
1 - 20 sur 304 photos
1 sur 3

Aménagement et décoration d'un espace salon.
Idées déco pour un très grand salon éclectique ouvert avec un sol en bois brun, une salle de réception et un mur multicolore.
Idées déco pour un très grand salon éclectique ouvert avec un sol en bois brun, une salle de réception et un mur multicolore.

Inspiration pour un très grand salon chalet ouvert avec une salle de réception, un sol en bois brun, une cheminée standard, un manteau de cheminée en pierre et aucun téléviseur.

Danny Piassick
Idées déco pour un très grand salon rétro ouvert avec un mur beige, un sol en carrelage de porcelaine, une cheminée double-face, un manteau de cheminée en pierre et un téléviseur fixé au mur.
Idées déco pour un très grand salon rétro ouvert avec un mur beige, un sol en carrelage de porcelaine, une cheminée double-face, un manteau de cheminée en pierre et un téléviseur fixé au mur.

Built in bookcases provide an elegant display place for treasures collected over a lifetime.
Scott Bergmann Photography
Cette photo montre un très grand salon chic ouvert avec une bibliothèque ou un coin lecture, une cheminée standard, un manteau de cheminée en pierre, un mur beige et un sol en bois brun.
Cette photo montre un très grand salon chic ouvert avec une bibliothèque ou un coin lecture, une cheminée standard, un manteau de cheminée en pierre, un mur beige et un sol en bois brun.

Réalisation d'un très grand salon chalet ouvert avec un manteau de cheminée en pierre et une cheminée d'angle.

Rustic living area featuring large stone fireplace, wood block mantle, travertine floors, vaulted wood ceilings with custom beams, stone wall.
Aménagement d'un très grand salon montagne ouvert avec une salle de réception, un mur beige, un sol en travertin, une cheminée standard, un manteau de cheminée en pierre, un téléviseur fixé au mur et un sol beige.
Aménagement d'un très grand salon montagne ouvert avec une salle de réception, un mur beige, un sol en travertin, une cheminée standard, un manteau de cheminée en pierre, un téléviseur fixé au mur et un sol beige.
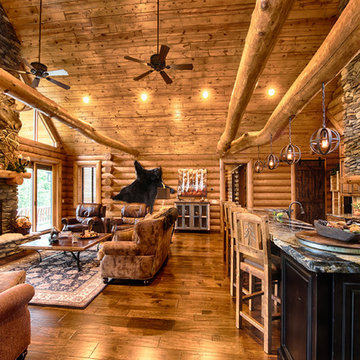
Manufacturer: Golden Eagle Log Homes - http://www.goldeneagleloghomes.com/
Builder: Rich Leavitt – Leavitt Contracting - http://leavittcontracting.com/
Location: Mount Washington Valley, Maine
Project Name: South Carolina 2310AR
Square Feet: 4,100
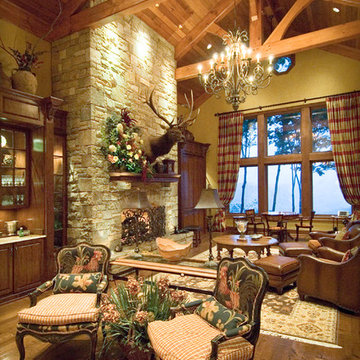
Douglas Fir
© Carolina Timberworks
Cette image montre un très grand salon chalet ouvert avec une cheminée standard, un manteau de cheminée en pierre et aucun téléviseur.
Cette image montre un très grand salon chalet ouvert avec une cheminée standard, un manteau de cheminée en pierre et aucun téléviseur.
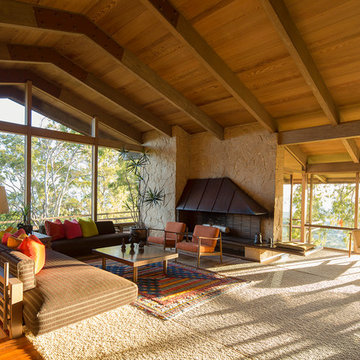
Jeff Green
Cette image montre un très grand salon vintage avec un plafond cathédrale.
Cette image montre un très grand salon vintage avec un plafond cathédrale.
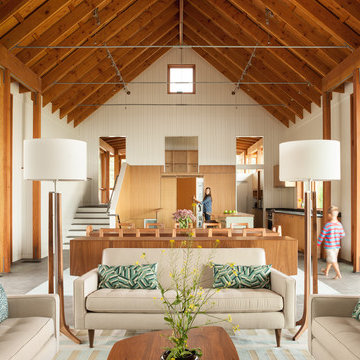
Trent Bell Photography
Cette image montre un très grand salon design ouvert avec un mur blanc, une cheminée standard, un manteau de cheminée en pierre, un téléviseur dissimulé et éclairage.
Cette image montre un très grand salon design ouvert avec un mur blanc, une cheminée standard, un manteau de cheminée en pierre, un téléviseur dissimulé et éclairage.
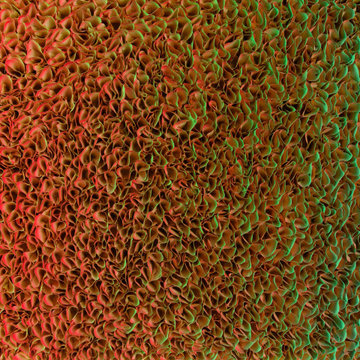
A beautiful artwork by artist Zhuang Hong Yi that reflects different colours depending on where you stand. It changes completely as you walk passed it.
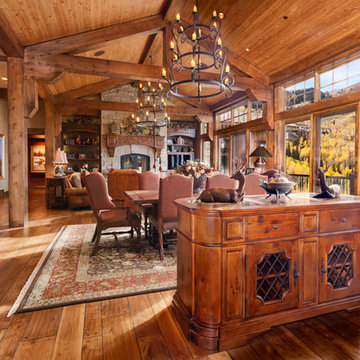
Bryan Rowland
Inspiration pour un très grand salon craftsman ouvert avec une salle de réception, un mur beige, un sol en bois brun, une cheminée standard, un manteau de cheminée en pierre et aucun téléviseur.
Inspiration pour un très grand salon craftsman ouvert avec une salle de réception, un mur beige, un sol en bois brun, une cheminée standard, un manteau de cheminée en pierre et aucun téléviseur.
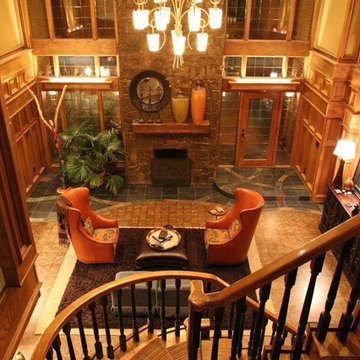
Réalisation d'un très grand salon victorien ouvert avec une salle de réception, une cheminée standard et un manteau de cheminée en pierre.
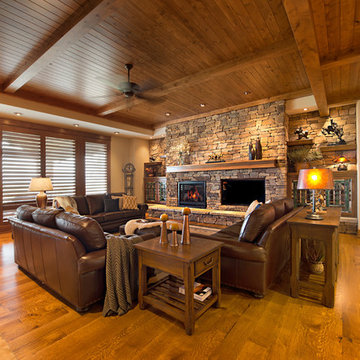
A Brilliant Photo - Agneiszka Wormus
Aménagement d'un très grand salon craftsman ouvert avec une bibliothèque ou un coin lecture, un mur blanc, un sol en bois brun, une cheminée standard, un manteau de cheminée en pierre, un téléviseur fixé au mur et éclairage.
Aménagement d'un très grand salon craftsman ouvert avec une bibliothèque ou un coin lecture, un mur blanc, un sol en bois brun, une cheminée standard, un manteau de cheminée en pierre, un téléviseur fixé au mur et éclairage.

大家族が一家団欒できるリビングとなりました。
Cette image montre un très grand salon ouvert avec un mur marron, parquet clair, un téléviseur fixé au mur, un sol marron, un plafond en papier peint et du papier peint.
Cette image montre un très grand salon ouvert avec un mur marron, parquet clair, un téléviseur fixé au mur, un sol marron, un plafond en papier peint et du papier peint.

Breathtaking views of the incomparable Big Sur Coast, this classic Tuscan design of an Italian farmhouse, combined with a modern approach creates an ambiance of relaxed sophistication for this magnificent 95.73-acre, private coastal estate on California’s Coastal Ridge. Five-bedroom, 5.5-bath, 7,030 sq. ft. main house, and 864 sq. ft. caretaker house over 864 sq. ft. of garage and laundry facility. Commanding a ridge above the Pacific Ocean and Post Ranch Inn, this spectacular property has sweeping views of the California coastline and surrounding hills. “It’s as if a contemporary house were overlaid on a Tuscan farm-house ruin,” says decorator Craig Wright who created the interiors. The main residence was designed by renowned architect Mickey Muenning—the architect of Big Sur’s Post Ranch Inn, —who artfully combined the contemporary sensibility and the Tuscan vernacular, featuring vaulted ceilings, stained concrete floors, reclaimed Tuscan wood beams, antique Italian roof tiles and a stone tower. Beautifully designed for indoor/outdoor living; the grounds offer a plethora of comfortable and inviting places to lounge and enjoy the stunning views. No expense was spared in the construction of this exquisite estate.
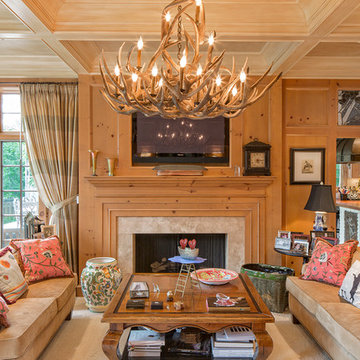
Idée de décoration pour un très grand salon chalet fermé avec une salle de réception, une cheminée standard, un téléviseur fixé au mur, un mur marron, moquette, un manteau de cheminée en pierre et un sol beige.
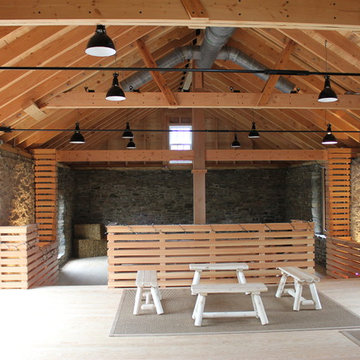
Christopher Pickell, AIA
Exemple d'un très grand salon mansardé ou avec mezzanine nature avec parquet clair et un mur multicolore.
Exemple d'un très grand salon mansardé ou avec mezzanine nature avec parquet clair et un mur multicolore.
Idées déco de très grands salons de couleur bois
1
