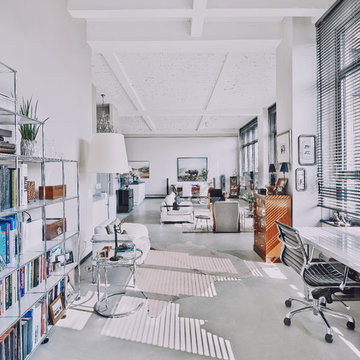Idées déco de très grands salons mansardés ou avec mezzanine
Trier par :
Budget
Trier par:Populaires du jour
1 - 20 sur 1 242 photos

Pour séparer la suite parentale et la cuisine, nous avons imaginé cet espace, qui surplombe, la grande pièce en longueur cuisine/salle à manger.
A la fois petit salon de musique et bibliothèque, il donne aussi accès à une autre mezzanine permettant aux amis de dormir sur place.
Credit Photo : meero

Exemple d'un très grand salon mansardé ou avec mezzanine moderne avec un mur gris, parquet clair, une cheminée ribbon, un téléviseur fixé au mur, un sol marron, un plafond voûté et un manteau de cheminée en carrelage.

Living room over looking basket ball court with a Custom 3-sided Fireplace with Porcelain tile. Contemporary custom furniture made to order. Truss ceiling with stained finish, Cable wire rail system . Doors lead out to pool

Open concept kitchen and living area
Idée de décoration pour un très grand salon mansardé ou avec mezzanine urbain avec un mur gris, sol en béton ciré, un téléviseur fixé au mur, un sol gris, poutres apparentes et un mur en parement de brique.
Idée de décoration pour un très grand salon mansardé ou avec mezzanine urbain avec un mur gris, sol en béton ciré, un téléviseur fixé au mur, un sol gris, poutres apparentes et un mur en parement de brique.

Réalisation d'un très grand salon mansardé ou avec mezzanine design avec une salle de réception, cheminée suspendue, un manteau de cheminée en plâtre, un téléviseur indépendant, un mur marron, parquet clair et un sol marron.
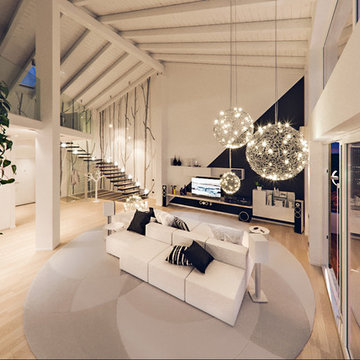
Visione della zona soggiorno.
Foto di Simone Marulli
Inspiration pour un très grand salon mansardé ou avec mezzanine design avec une bibliothèque ou un coin lecture, un mur blanc, parquet clair et un téléviseur encastré.
Inspiration pour un très grand salon mansardé ou avec mezzanine design avec une bibliothèque ou un coin lecture, un mur blanc, parquet clair et un téléviseur encastré.

View from above. While we wish we had a hand in decorating it as well, happy to turn over the newly built penthouse to the new owners.
Idée de décoration pour un très grand salon mansardé ou avec mezzanine design avec un mur blanc, parquet foncé, aucun téléviseur, une cheminée standard, un manteau de cheminée en béton et un sol gris.
Idée de décoration pour un très grand salon mansardé ou avec mezzanine design avec un mur blanc, parquet foncé, aucun téléviseur, une cheminée standard, un manteau de cheminée en béton et un sol gris.
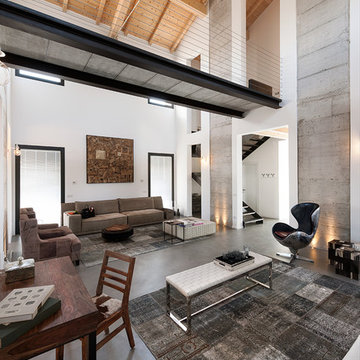
Photo by Undicilandia
Cette photo montre un très grand salon mansardé ou avec mezzanine industriel avec un mur blanc, sol en béton ciré et un sol gris.
Cette photo montre un très grand salon mansardé ou avec mezzanine industriel avec un mur blanc, sol en béton ciré et un sol gris.
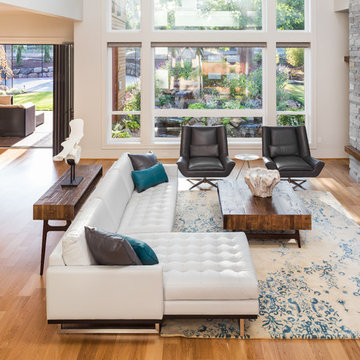
Justin Krug Photography
Idées déco pour un très grand salon mansardé ou avec mezzanine contemporain avec un mur blanc, parquet clair, une cheminée standard, un manteau de cheminée en pierre et un téléviseur fixé au mur.
Idées déco pour un très grand salon mansardé ou avec mezzanine contemporain avec un mur blanc, parquet clair, une cheminée standard, un manteau de cheminée en pierre et un téléviseur fixé au mur.
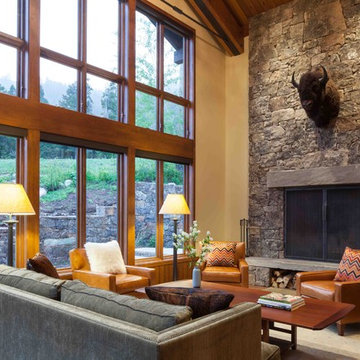
A few select "kitsch" rustic flourishes--e.g., bison taxidermy--look beautiful and sculptural in an otherwise refined context. Architecture & interior design by Michael Howells. Photos by David Agnello, copyright 2012. www.davidagnello.com
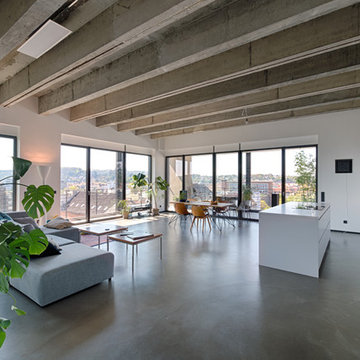
Aménagement d'un très grand salon mansardé ou avec mezzanine industriel avec sol en béton ciré, un sol gris, un mur blanc et une salle de réception.
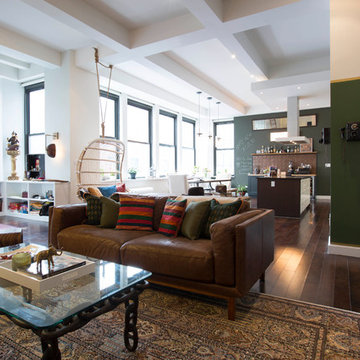
Idée de décoration pour un très grand salon mansardé ou avec mezzanine design avec un mur blanc et parquet foncé.
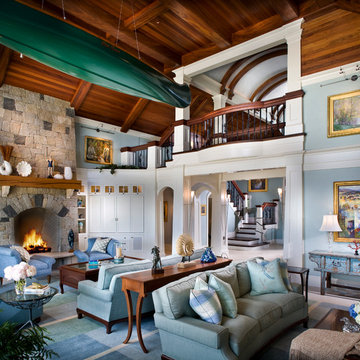
Photo Credit: Rixon Photography
Aménagement d'un très grand salon mansardé ou avec mezzanine classique avec une salle de réception, un mur bleu, une cheminée standard, un manteau de cheminée en pierre, parquet foncé et un téléviseur dissimulé.
Aménagement d'un très grand salon mansardé ou avec mezzanine classique avec une salle de réception, un mur bleu, une cheminée standard, un manteau de cheminée en pierre, parquet foncé et un téléviseur dissimulé.

Das gemütliche Wohnzimmer zeichnet sich durch das große Sofa aus, dass sowohl zum Fernseher, als auch zum Kamin aus gerichtet ist. Dunkle Wände bilden einen Akzent zu den hellen, eleganten Möbeln.
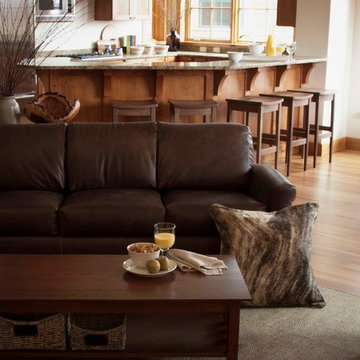
Rupert couch, Mission coffee table
Cette photo montre un très grand salon mansardé ou avec mezzanine montagne avec un mur beige, parquet clair, une cheminée standard, un manteau de cheminée en pierre et aucun téléviseur.
Cette photo montre un très grand salon mansardé ou avec mezzanine montagne avec un mur beige, parquet clair, une cheminée standard, un manteau de cheminée en pierre et aucun téléviseur.
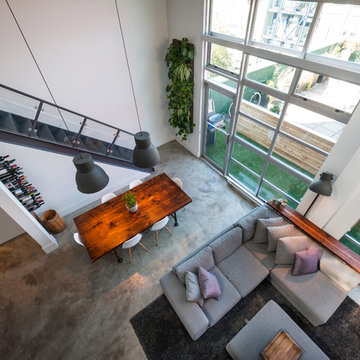
Dan Stone - Stone Photo
Idée de décoration pour un très grand salon mansardé ou avec mezzanine urbain avec un mur blanc, sol en béton ciré, une cheminée standard, un manteau de cheminée en bois et un téléviseur fixé au mur.
Idée de décoration pour un très grand salon mansardé ou avec mezzanine urbain avec un mur blanc, sol en béton ciré, une cheminée standard, un manteau de cheminée en bois et un téléviseur fixé au mur.
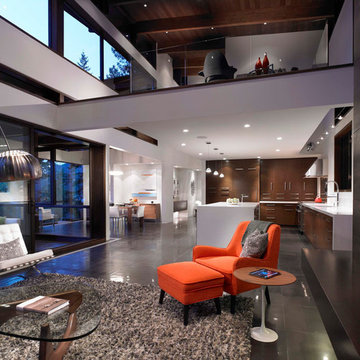
In the great room, an operable wall of glass opens the house onto a shaded deck, with spectacular views of Center Bay on Gambier Island. Above - the peninsula sitting area is the perfect tree-fort getaway, for conversation and relaxing. Open to the fireplace below and the trees beyond, it is an ideal go-away place to inspire and be inspired.
The Original plan was designed with a growing family in mind, but also works well for this client’s destination location and entertaining guests. The 3 bedroom, 3 bath home features en suite bedrooms on both floors.
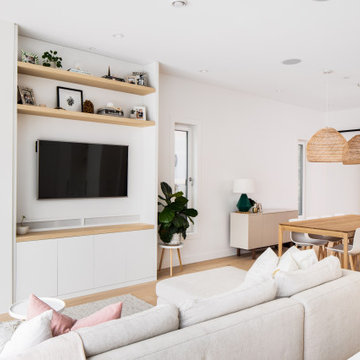
Aménagement d'un très grand salon mansardé ou avec mezzanine scandinave avec un mur blanc, sol en stratifié, une cheminée ribbon, un manteau de cheminée en béton, un téléviseur fixé au mur et un sol beige.

Interior designer Holly Wright followed the architectural lines and travertine massing on the exterior to maintain the same proportion and scale on the inside. The fireplace wall is Cambrian black leathered granite.
Project Details // Razor's Edge
Paradise Valley, Arizona
Architecture: Drewett Works
Builder: Bedbrock Developers
Interior design: Holly Wright Design
Landscape: Bedbrock Developers
Photography: Jeff Zaruba
Faux plants: Botanical Elegance
Fireplace wall: The Stone Collection
Travertine: Cactus Stone
Porcelain flooring: Facings of America
https://www.drewettworks.com/razors-edge/
Idées déco de très grands salons mansardés ou avec mezzanine
1
