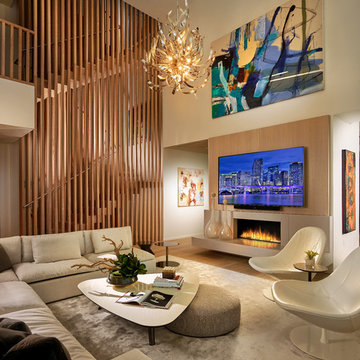Salon
Trier par :
Budget
Trier par:Populaires du jour
1 - 20 sur 21 364 photos
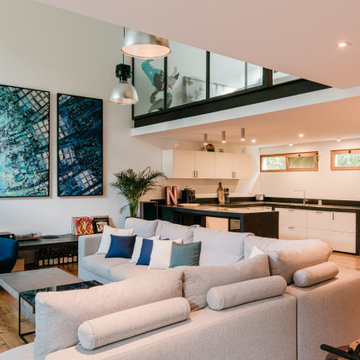
Salon / salle à manger / cuisine du projet Victor Hugo, situé à Ivry-sur-seine au sein d'une ancienne laiterie.
Idée de décoration pour un très grand salon design.
Idée de décoration pour un très grand salon design.
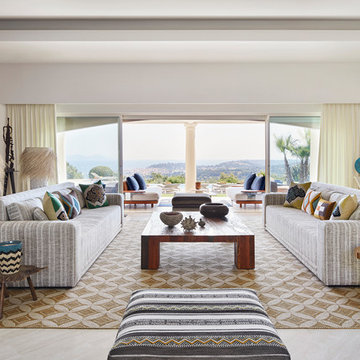
Francis Amiand
Réalisation d'un très grand salon marin ouvert avec une salle de réception, un mur blanc, un sol en travertin et un sol beige.
Réalisation d'un très grand salon marin ouvert avec une salle de réception, un mur blanc, un sol en travertin et un sol beige.

Réalisation d'un très grand salon design fermé avec un mur bleu, un sol en bois brun, une cheminée standard, un manteau de cheminée en métal et un téléviseur indépendant.
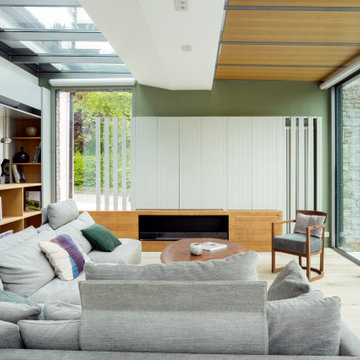
Exemple d'un très grand salon tendance ouvert avec une bibliothèque ou un coin lecture.

Pour séparer la suite parentale et la cuisine, nous avons imaginé cet espace, qui surplombe, la grande pièce en longueur cuisine/salle à manger.
A la fois petit salon de musique et bibliothèque, il donne aussi accès à une autre mezzanine permettant aux amis de dormir sur place.
Credit Photo : meero
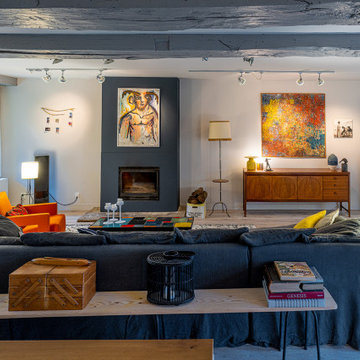
Maisons de campagne du XIXème siècle rénovée dans un esprit contemporain mixant les styles. Grande pièce de vie groupant salon-cheminée, espace repas et cuisine ouverte avec son bar-ilôt: des pièces vintage résonnent avec des sièges au design iconique. Canapé XXL (Saint Germain de France canapé). Fautauil Utrech édité par Cassina. Table de repas ancienne en bois massif. Enfilade anglaise Nathan, Table basse en céramique des années 60 "Princesse". Sièges de bar industriels. Lampadaire chiné et Nogushi. Coussins en lin ou feutre (Vivaraise). Lampes de canapé Tria -Serax.
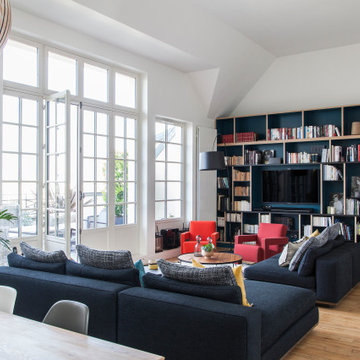
Réalisation d'un très grand salon design ouvert avec une bibliothèque ou un coin lecture, un mur blanc, aucune cheminée, un téléviseur encastré, un sol marron et parquet clair.

Cette photo montre un très grand salon blanc et bois tendance ouvert et haussmannien avec un mur blanc, parquet clair, une cheminée standard, un manteau de cheminée en pierre, un sol marron et un plafond en bois.

Aménagement et décoration d'un espace salon.
Idées déco pour un très grand salon éclectique ouvert avec un sol en bois brun, une salle de réception et un mur multicolore.
Idées déco pour un très grand salon éclectique ouvert avec un sol en bois brun, une salle de réception et un mur multicolore.
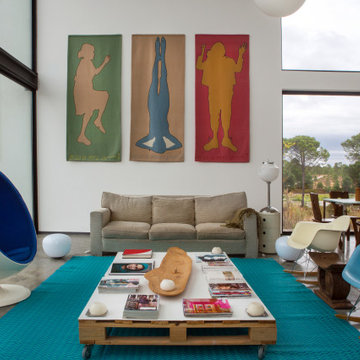
Réalisation d'un très grand salon design ouvert avec un mur blanc et un sol gris.

Cette photo montre un très grand salon moderne ouvert avec un mur blanc, parquet clair et un téléviseur fixé au mur.

The Living Room, in the center stone section of the house, is graced by a paneled fireplace wall. On the shelves is displayed a collection of antique windmill weights.
Robert Benson Photography

The Pearl is a Contemporary styled Florida Tropical home. The Pearl was designed and built by Josh Wynne Construction. The design was a reflection of the unusually shaped lot which is quite pie shaped. This green home is expected to achieve the LEED Platinum rating and is certified Energy Star, FGBC Platinum and FPL BuildSmart. Photos by Ryan Gamma

Idée de décoration pour un très grand salon champêtre ouvert avec une bibliothèque ou un coin lecture, une cheminée double-face, un manteau de cheminée en pierre de parement, un sol marron, poutres apparentes et du lambris.

Fabulous 17' tall fireplace with 4-way quad book matched onyx. Pattern matches on sides and hearth, as well as when TV doors are open.
venetian plaster walls, wood ceiling, hardwood floor with stone tile border, Petrified wood coffee table, custom hand made rug,
Slab stone fabrication by Stockett Tile and Granite
Architecture: Kilbane Architects, Scottsdale
Contractor: Joel Detar
Sculpture: Slater Sculpture, Phoenix
Interior Design: Susie Hersker and Elaine Ryckman
Project designed by Susie Hersker’s Scottsdale interior design firm Design Directives. Design Directives is active in Phoenix, Paradise Valley, Cave Creek, Carefree, Sedona, and beyond.
For more about Design Directives, click here: https://susanherskerasid.com/

This expansive living and dining room has a comfortable stylish feel suitable for entertaining and relaxing. Photos by: Rod Foster
Cette image montre un très grand salon traditionnel ouvert avec un bar de salon, un mur blanc, parquet clair, une cheminée standard, un manteau de cheminée en béton et aucun téléviseur.
Cette image montre un très grand salon traditionnel ouvert avec un bar de salon, un mur blanc, parquet clair, une cheminée standard, un manteau de cheminée en béton et aucun téléviseur.

Builder: John Kraemer & Sons, Inc. - Architect: Charlie & Co. Design, Ltd. - Interior Design: Martha O’Hara Interiors - Photo: Spacecrafting Photography

Design & Construction By Sherman Oaks Home Builders: http://www.shermanoakshomebuilders.com

Interior Design:
Anne Norton
AND interior Design Studio
Berkeley, CA 94707
Idée de décoration pour un très grand salon design ouvert avec un mur vert, un sol en bois brun, une cheminée standard, un manteau de cheminée en pierre, aucun téléviseur, un sol marron et canapé noir.
Idée de décoration pour un très grand salon design ouvert avec un mur vert, un sol en bois brun, une cheminée standard, un manteau de cheminée en pierre, aucun téléviseur, un sol marron et canapé noir.
1
