Idées déco de très grands salons
Trier par :
Budget
Trier par:Populaires du jour
81 - 100 sur 21 371 photos

Exemple d'un très grand salon tendance ouvert avec un mur beige, sol en béton ciré, une cheminée double-face, un manteau de cheminée en pierre, un téléviseur indépendant et un mur en pierre.
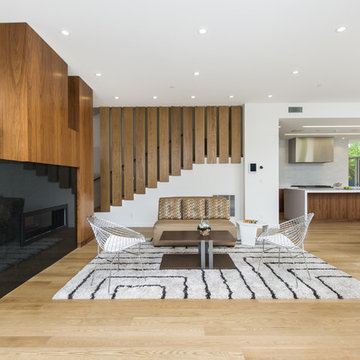
Mark Angeles
Idée de décoration pour un très grand salon vintage ouvert avec une salle de réception, un mur blanc, parquet clair, une cheminée ribbon, un manteau de cheminée en pierre, aucun téléviseur et un sol beige.
Idée de décoration pour un très grand salon vintage ouvert avec une salle de réception, un mur blanc, parquet clair, une cheminée ribbon, un manteau de cheminée en pierre, aucun téléviseur et un sol beige.
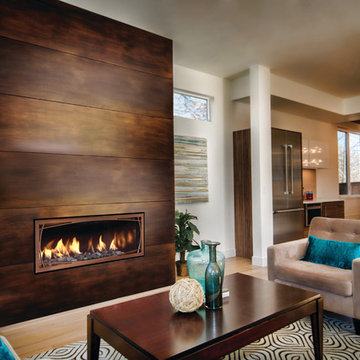
Mendota gas fireplace ML-47 with antique copper wilbrooke front, stone media bed, and black reflective background
Inspiration pour un très grand salon minimaliste fermé avec une cheminée ribbon, un manteau de cheminée en métal, un mur blanc, parquet clair et aucun téléviseur.
Inspiration pour un très grand salon minimaliste fermé avec une cheminée ribbon, un manteau de cheminée en métal, un mur blanc, parquet clair et aucun téléviseur.

Dan Piassick
Idées déco pour un très grand salon contemporain ouvert avec un mur beige, parquet foncé, une cheminée ribbon et un manteau de cheminée en pierre.
Idées déco pour un très grand salon contemporain ouvert avec un mur beige, parquet foncé, une cheminée ribbon et un manteau de cheminée en pierre.

Justin Krug Photography
Aménagement d'un très grand salon contemporain ouvert avec un mur blanc, parquet clair, un manteau de cheminée en pierre, un téléviseur fixé au mur, une salle de réception et une cheminée ribbon.
Aménagement d'un très grand salon contemporain ouvert avec un mur blanc, parquet clair, un manteau de cheminée en pierre, un téléviseur fixé au mur, une salle de réception et une cheminée ribbon.
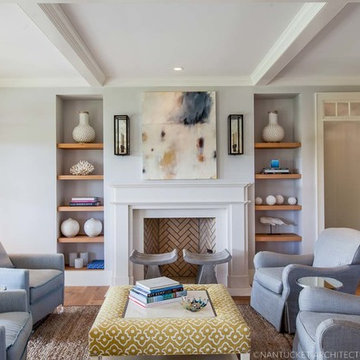
Nantucket Architectural Photography
Réalisation d'un très grand salon tradition ouvert avec une salle de réception, un mur gris, parquet clair, une cheminée standard, un manteau de cheminée en bois et aucun téléviseur.
Réalisation d'un très grand salon tradition ouvert avec une salle de réception, un mur gris, parquet clair, une cheminée standard, un manteau de cheminée en bois et aucun téléviseur.

Benjamin Hill Photography
Aménagement d'un très grand salon blanc et bois contemporain ouvert avec une salle de réception, un mur blanc, un sol en bois brun, un téléviseur fixé au mur, aucune cheminée, un sol marron et poutres apparentes.
Aménagement d'un très grand salon blanc et bois contemporain ouvert avec une salle de réception, un mur blanc, un sol en bois brun, un téléviseur fixé au mur, aucune cheminée, un sol marron et poutres apparentes.
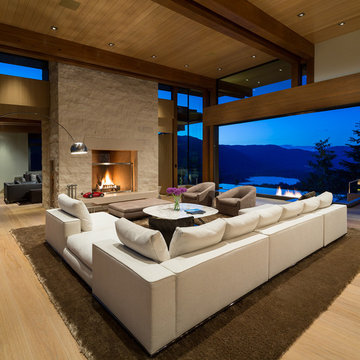
Exemple d'un très grand salon tendance ouvert avec une salle de réception, un mur beige, parquet clair, une cheminée standard, un manteau de cheminée en pierre et aucun téléviseur.
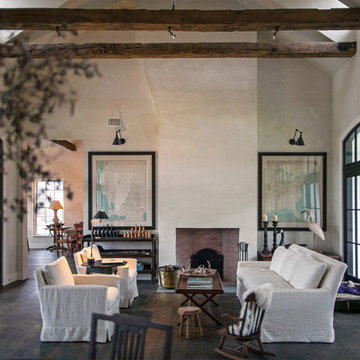
Another view of the Great Room showing stuccoed fireplace and opening to kitchen.
Photos: Scott Benedict, Practical(ly) Studios
Aménagement d'un très grand salon campagne ouvert avec un mur blanc, parquet foncé, une cheminée standard et un manteau de cheminée en plâtre.
Aménagement d'un très grand salon campagne ouvert avec un mur blanc, parquet foncé, une cheminée standard et un manteau de cheminée en plâtre.
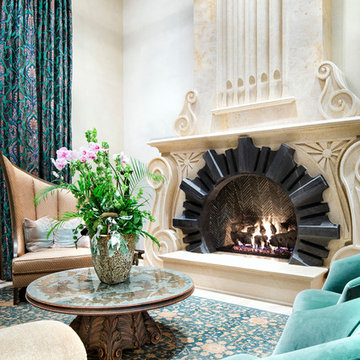
Piston Design
Réalisation d'un très grand salon méditerranéen fermé avec une salle de réception, une cheminée ribbon, un manteau de cheminée en pierre et aucun téléviseur.
Réalisation d'un très grand salon méditerranéen fermé avec une salle de réception, une cheminée ribbon, un manteau de cheminée en pierre et aucun téléviseur.
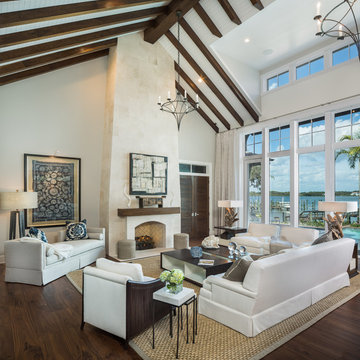
Jimmy White
Cette photo montre un très grand salon tendance ouvert avec un mur beige, parquet foncé, une cheminée standard, un manteau de cheminée en pierre, une salle de réception, aucun téléviseur et éclairage.
Cette photo montre un très grand salon tendance ouvert avec un mur beige, parquet foncé, une cheminée standard, un manteau de cheminée en pierre, une salle de réception, aucun téléviseur et éclairage.
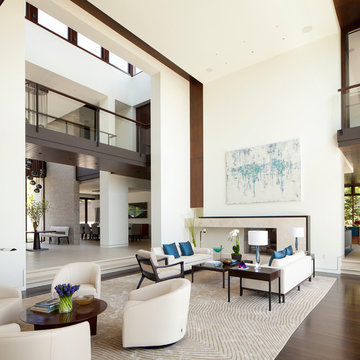
A light-filled formal living room finds a balanced marriage that feels inventive yet timeless.
Photo: Roger Davies
Cette image montre un très grand salon design ouvert avec un mur blanc, parquet foncé, une cheminée standard, un manteau de cheminée en pierre, un sol marron et canapé noir.
Cette image montre un très grand salon design ouvert avec un mur blanc, parquet foncé, une cheminée standard, un manteau de cheminée en pierre, un sol marron et canapé noir.
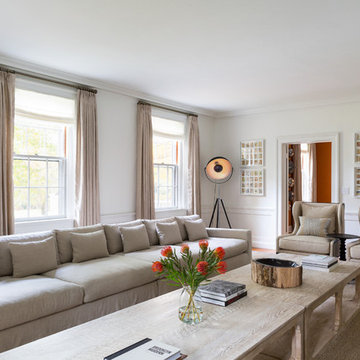
Interior Design, Interior Architecture, Custom Furniture Design, AV Design, Landscape Architecture, & Art Curation by Chango & Co.
Photography by Ball & Albanese
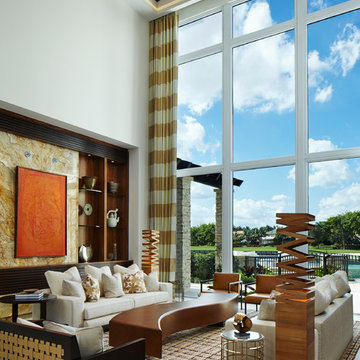
Floor to ceiling windows provide an unobstructed view of the pool, backyard, lake and stunning green beyond, blurring the barriers between interior and exterior space.

Kitchen, living and outdoor living space.
Cette photo montre un très grand salon mansardé ou avec mezzanine tendance avec un mur blanc et sol en béton ciré.
Cette photo montre un très grand salon mansardé ou avec mezzanine tendance avec un mur blanc et sol en béton ciré.
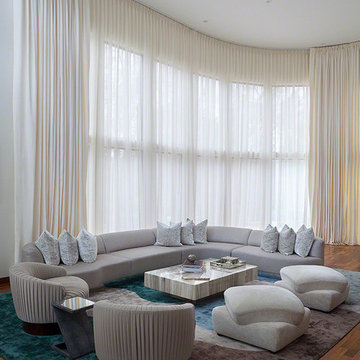
Robert Granoff Photography
Réalisation d'un très grand salon design avec un mur blanc, aucune cheminée et aucun téléviseur.
Réalisation d'un très grand salon design avec un mur blanc, aucune cheminée et aucun téléviseur.

Built from the ground up on 80 acres outside Dallas, Oregon, this new modern ranch house is a balanced blend of natural and industrial elements. The custom home beautifully combines various materials, unique lines and angles, and attractive finishes throughout. The property owners wanted to create a living space with a strong indoor-outdoor connection. We integrated built-in sky lights, floor-to-ceiling windows and vaulted ceilings to attract ample, natural lighting. The master bathroom is spacious and features an open shower room with soaking tub and natural pebble tiling. There is custom-built cabinetry throughout the home, including extensive closet space, library shelving, and floating side tables in the master bedroom. The home flows easily from one room to the next and features a covered walkway between the garage and house. One of our favorite features in the home is the two-sided fireplace – one side facing the living room and the other facing the outdoor space. In addition to the fireplace, the homeowners can enjoy an outdoor living space including a seating area, in-ground fire pit and soaking tub.

The living room showcases such loft-inspired elements as exposed trusses, clerestory windows and a slanting ceiling. Wood accents, including the white oak ceiling and eucalyptus-veneer entertainment center, lend earthiness. Family-friendly, low-profile furnishings in a cozy cluster reflect the homeowners’ preference for organic Contemporary design.
Featured in the November 2008 issue of Phoenix Home & Garden, this "magnificently modern" home is actually a suburban loft located in Arcadia, a neighborhood formerly occupied by groves of orange and grapefruit trees in Phoenix, Arizona. The home, designed by architect C.P. Drewett, offers breathtaking views of Camelback Mountain from the entire main floor, guest house, and pool area. These main areas "loft" over a basement level featuring 4 bedrooms, a guest room, and a kids' den. Features of the house include white-oak ceilings, exposed steel trusses, Eucalyptus-veneer cabinetry, honed Pompignon limestone, concrete, granite, and stainless steel countertops. The owners also enlisted the help of Interior Designer Sharon Fannin. The project was built by Sonora West Development of Scottsdale, AZ.
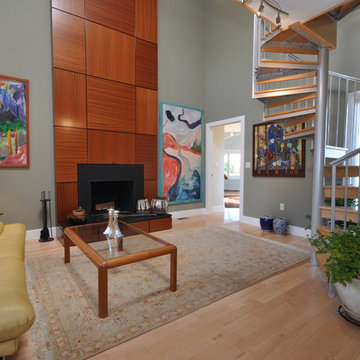
From design to construction implementation, this remodeling project will leave you amazed.Need your whole house remodeled? Look no further than this impressive project. An extraordinary blend of contemporary and classic design will leave your friends and family breathless as they step from one room to the other.
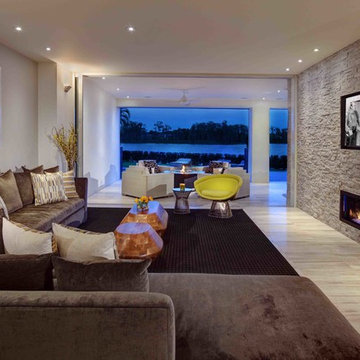
Michael Lowry Photography
Cette image montre un très grand salon design avec une cheminée ribbon, un manteau de cheminée en pierre et un téléviseur fixé au mur.
Cette image montre un très grand salon design avec une cheminée ribbon, un manteau de cheminée en pierre et un téléviseur fixé au mur.
Idées déco de très grands salons
5