Idées déco de très grands sous-sols avec un manteau de cheminée en pierre
Trier par :
Budget
Trier par:Populaires du jour
1 - 20 sur 423 photos
1 sur 3
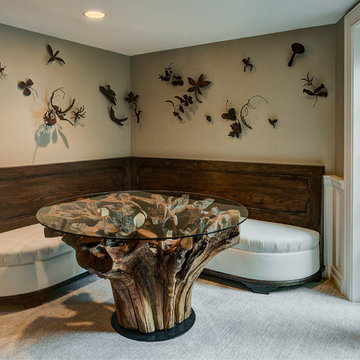
Dennis Jordan
Cette photo montre un très grand sous-sol éclectique avec moquette, une cheminée standard, un manteau de cheminée en pierre et un mur beige.
Cette photo montre un très grand sous-sol éclectique avec moquette, une cheminée standard, un manteau de cheminée en pierre et un mur beige.
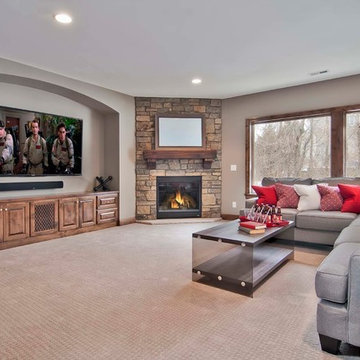
Huge lower level family room with expansive windows for lighting & built in cabinetry and fireplace. A great place for family and friends! - Creek Hill Custom Homes MN

Réalisation d'un très grand sous-sol tradition semi-enterré avec un mur gris, un sol en vinyl, une cheminée standard, un manteau de cheminée en pierre et un sol gris.
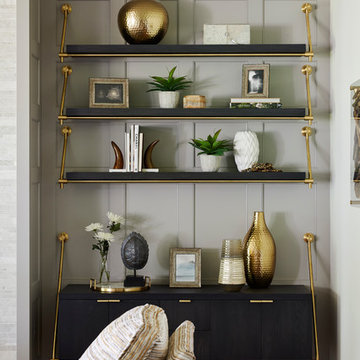
Nor-Son Custom Builders
Alyssa Lee Photography
Idées déco pour un très grand sous-sol classique donnant sur l'extérieur avec un mur gris, un sol en bois brun, une cheminée standard, un manteau de cheminée en pierre et un sol marron.
Idées déco pour un très grand sous-sol classique donnant sur l'extérieur avec un mur gris, un sol en bois brun, une cheminée standard, un manteau de cheminée en pierre et un sol marron.
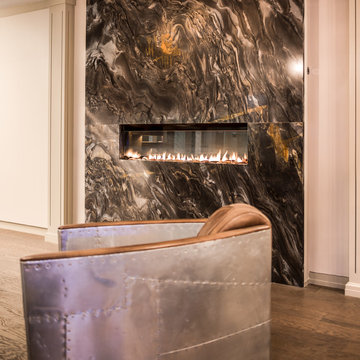
Angle Eye Photography
Cette image montre un très grand sous-sol design donnant sur l'extérieur avec un mur gris, un sol en bois brun, une cheminée ribbon et un manteau de cheminée en pierre.
Cette image montre un très grand sous-sol design donnant sur l'extérieur avec un mur gris, un sol en bois brun, une cheminée ribbon et un manteau de cheminée en pierre.
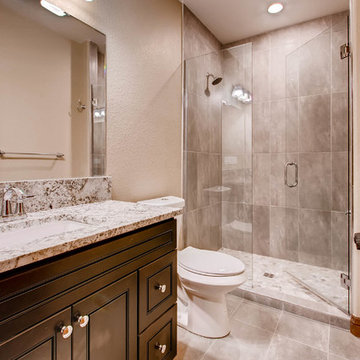
This basement space offers custom rock walls and handcrafted wood finished. Both entertainment and living space, this basement is a great mix of contemporary and rustic style.
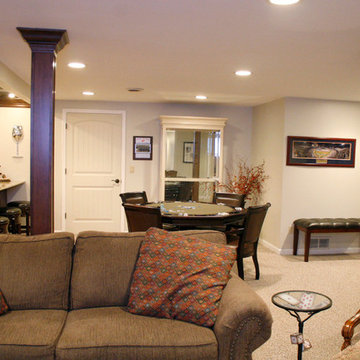
Kayla Kopke
Idées déco pour un très grand sous-sol contemporain enterré avec un mur beige, moquette, une cheminée standard et un manteau de cheminée en pierre.
Idées déco pour un très grand sous-sol contemporain enterré avec un mur beige, moquette, une cheminée standard et un manteau de cheminée en pierre.
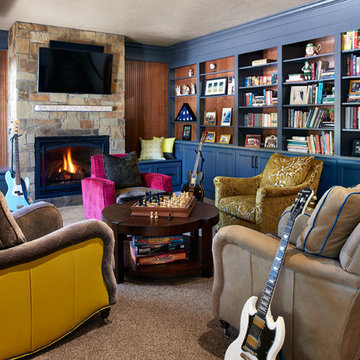
We moved the fireplace in this lower level activity center, then added bold cabinetry and even bolder custom furniture!!
Photo:Ron Ruscio
Idée de décoration pour un très grand sous-sol tradition donnant sur l'extérieur avec moquette, une cheminée standard, un manteau de cheminée en pierre et un mur gris.
Idée de décoration pour un très grand sous-sol tradition donnant sur l'extérieur avec moquette, une cheminée standard, un manteau de cheminée en pierre et un mur gris.
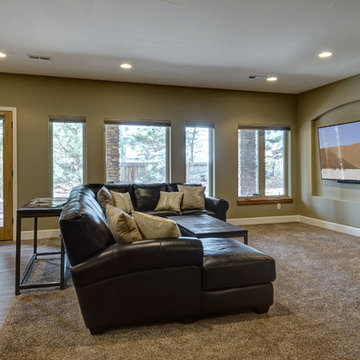
©Finished Basement Company
Idée de décoration pour un très grand sous-sol tradition donnant sur l'extérieur avec un mur beige, moquette, une cheminée d'angle, un manteau de cheminée en pierre et un sol marron.
Idée de décoration pour un très grand sous-sol tradition donnant sur l'extérieur avec un mur beige, moquette, une cheminée d'angle, un manteau de cheminée en pierre et un sol marron.

This expansive basement was revamped with modern, industrial, and rustic. Features include a floor-to-ceiling wet bar complete with lots of storage for wine bottles, glass cabinet uppers, gray inset shaker doors and drawers, beverage cooler, and backsplash. Reclaimed barnwood flanks the accent walls and behind the wall-mounted TV. New matching cabinets and book cases flank the existing fireplace.
Cabinetry design, build, and install by Wheatland Custom Cabinetry. General contracting and remodel by Hyland Homes.
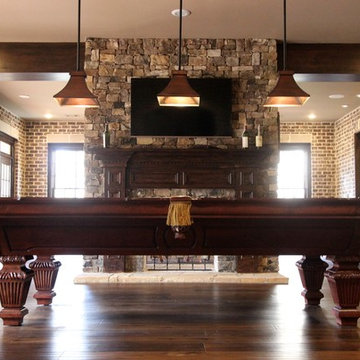
Réalisation d'un très grand sous-sol tradition donnant sur l'extérieur avec un mur marron, un sol en bois brun, une cheminée double-face et un manteau de cheminée en pierre.

Rodwin Architecture & Skycastle Homes
Location: Boulder, Colorado, USA
Interior design, space planning and architectural details converge thoughtfully in this transformative project. A 15-year old, 9,000 sf. home with generic interior finishes and odd layout needed bold, modern, fun and highly functional transformation for a large bustling family. To redefine the soul of this home, texture and light were given primary consideration. Elegant contemporary finishes, a warm color palette and dramatic lighting defined modern style throughout. A cascading chandelier by Stone Lighting in the entry makes a strong entry statement. Walls were removed to allow the kitchen/great/dining room to become a vibrant social center. A minimalist design approach is the perfect backdrop for the diverse art collection. Yet, the home is still highly functional for the entire family. We added windows, fireplaces, water features, and extended the home out to an expansive patio and yard.
The cavernous beige basement became an entertaining mecca, with a glowing modern wine-room, full bar, media room, arcade, billiards room and professional gym.
Bathrooms were all designed with personality and craftsmanship, featuring unique tiles, floating wood vanities and striking lighting.
This project was a 50/50 collaboration between Rodwin Architecture and Kimball Modern
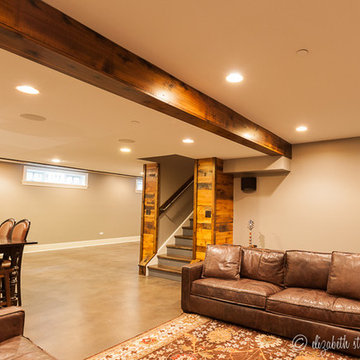
Elizabeth Steiner
Cette photo montre un très grand sous-sol chic enterré avec un mur beige, sol en béton ciré, une cheminée standard et un manteau de cheminée en pierre.
Cette photo montre un très grand sous-sol chic enterré avec un mur beige, sol en béton ciré, une cheminée standard et un manteau de cheminée en pierre.
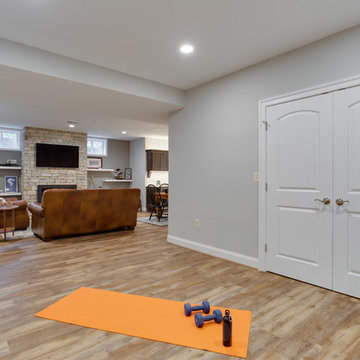
Réalisation d'un très grand sous-sol craftsman donnant sur l'extérieur avec un sol en vinyl, une cheminée standard et un manteau de cheminée en pierre.
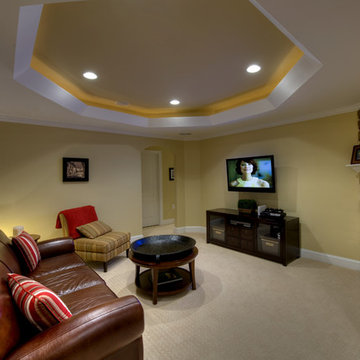
A tray ceiling with cove lighting give this room visual interest which would have been lacking if the ceiling was left as one flat expanse.
Inspiration pour un très grand sous-sol design enterré avec un manteau de cheminée en pierre, une cheminée standard, un mur jaune et moquette.
Inspiration pour un très grand sous-sol design enterré avec un manteau de cheminée en pierre, une cheminée standard, un mur jaune et moquette.
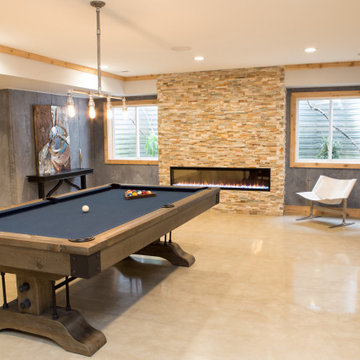
Second ribbon fireplace with stacked stone near a pool table.
Cette photo montre un très grand sous-sol chic semi-enterré avec un mur blanc, sol en béton ciré, une cheminée ribbon, un manteau de cheminée en pierre et un sol gris.
Cette photo montre un très grand sous-sol chic semi-enterré avec un mur blanc, sol en béton ciré, une cheminée ribbon, un manteau de cheminée en pierre et un sol gris.
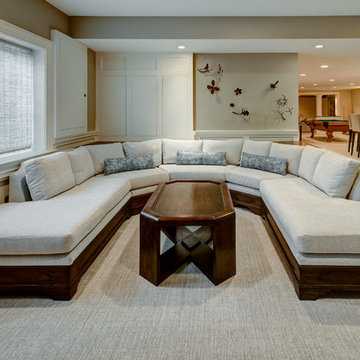
Dennis Jordan
Exemple d'un très grand sous-sol chic avec un mur beige, moquette, une cheminée standard et un manteau de cheminée en pierre.
Exemple d'un très grand sous-sol chic avec un mur beige, moquette, une cheminée standard et un manteau de cheminée en pierre.
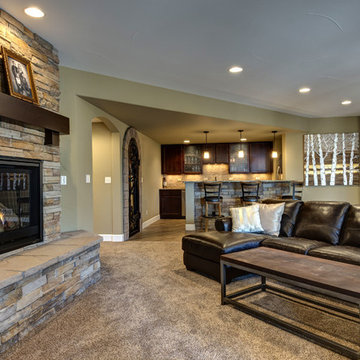
©Finished Basement Company
Idées déco pour un très grand sous-sol classique donnant sur l'extérieur avec un mur beige, moquette, une cheminée d'angle, un manteau de cheminée en pierre et un sol marron.
Idées déco pour un très grand sous-sol classique donnant sur l'extérieur avec un mur beige, moquette, une cheminée d'angle, un manteau de cheminée en pierre et un sol marron.
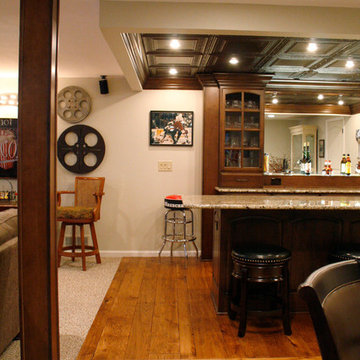
Kayla Kopke
Cette photo montre un très grand sous-sol tendance enterré avec un mur beige, moquette, une cheminée standard et un manteau de cheminée en pierre.
Cette photo montre un très grand sous-sol tendance enterré avec un mur beige, moquette, une cheminée standard et un manteau de cheminée en pierre.

Réalisation d'un très grand sous-sol tradition semi-enterré avec un mur gris, un sol en vinyl, une cheminée standard, un manteau de cheminée en pierre et un sol gris.
Idées déco de très grands sous-sols avec un manteau de cheminée en pierre
1