Idées déco de très grands sous-sols avec un mur beige
Trier par :
Budget
Trier par:Populaires du jour
1 - 20 sur 845 photos
1 sur 3

Idée de décoration pour un très grand sous-sol tradition donnant sur l'extérieur avec un mur beige, un sol en carrelage de porcelaine, aucune cheminée et un sol gris.

When the family built a brand new home in Wentzville, they purposely left the walk-out basement unfinished so they learn what they wanted from that space. Two years later they knew the basement should serve as a multi-tasking lower level, effectively creating a 3rd story of their home.
Mosby transformed the basement into a family room with built-in cabinetry and a gas fireplace. Off the family room is a spacious guest bedroom (with an egress window) that leads to a full bathroom with walk-in shower.
That bathroom is also accessed by the new hallway with walk-in closet storage, access to an unfinished utility area and a bright and lively craft room that doubles as a home office. There’s even additional storage behind a sliding barn door.
Design details that add personality include softly curved edges on the walls and soffits, a geometric cut-out on the stairwell and custom cabinetry that carries through all the rooms.
Photo by Toby Weiss
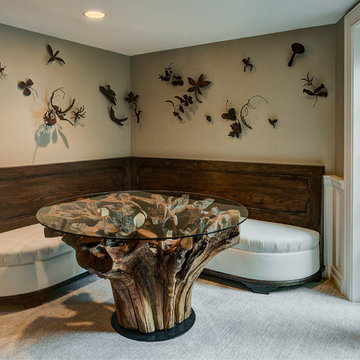
Dennis Jordan
Cette photo montre un très grand sous-sol éclectique avec moquette, une cheminée standard, un manteau de cheminée en pierre et un mur beige.
Cette photo montre un très grand sous-sol éclectique avec moquette, une cheminée standard, un manteau de cheminée en pierre et un mur beige.
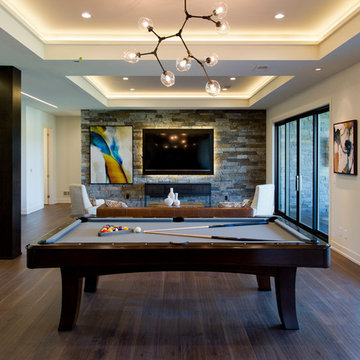
Idées déco pour un très grand sous-sol contemporain donnant sur l'extérieur avec un mur beige, un sol en bois brun et un sol marron.
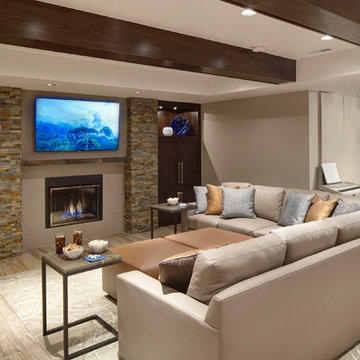
Large, dark-stained beams emphasize the structural details in the ceiling that separate this entertaining area from the rest of the basement. The LED recessed ceiling lights not only create a grid-like pattern which accentuates the linear design of this contemporary basement but allow for sufficient amounts of artificial light in this below-level space.
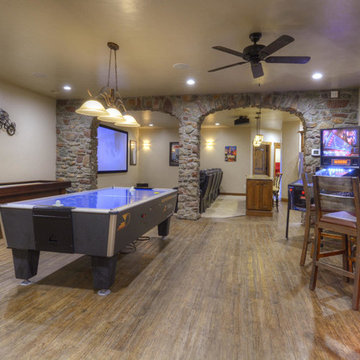
Rec Room meets game room meets theater room in this award winning finished lower level of Bella Casa. Photo by Paul Kohlman
Cette image montre un très grand sous-sol méditerranéen donnant sur l'extérieur avec un mur beige et un sol en bois brun.
Cette image montre un très grand sous-sol méditerranéen donnant sur l'extérieur avec un mur beige et un sol en bois brun.
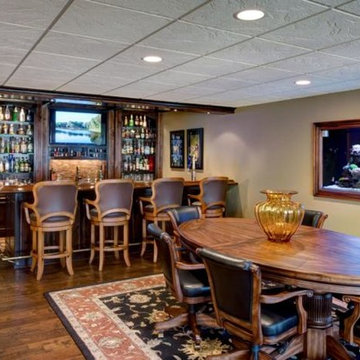
Our client’s wish list included a built-in salt water aquarium and wine room; we focused on making these two elements special focal points in the room. An aquarium is naturally beautiful and instantly eye-catching, but the custom trim and lighting really makes it pop. The entrance to the wine room was made even more inviting when we added the gorgeous dark wood and iron door. This space showcases an exquisite hand painted Tuscan mural and accommodates our client’s substantial wine collection. By Design Connection, Inc.
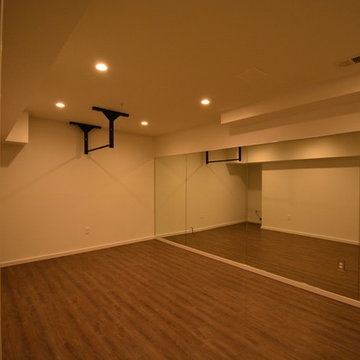
Idées déco pour un très grand sous-sol classique donnant sur l'extérieur avec un mur beige, parquet foncé et aucune cheminée.
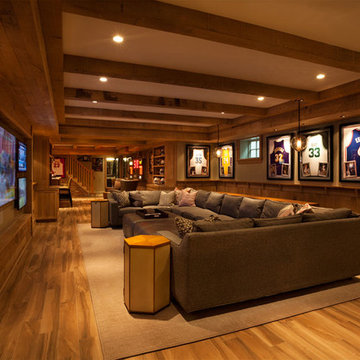
Réalisation d'un très grand sous-sol tradition avec un mur beige, un sol en bois brun, aucune cheminée et un sol jaune.
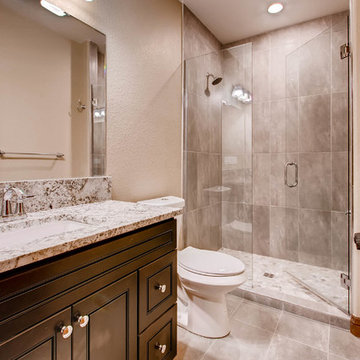
This basement space offers custom rock walls and handcrafted wood finished. Both entertainment and living space, this basement is a great mix of contemporary and rustic style.
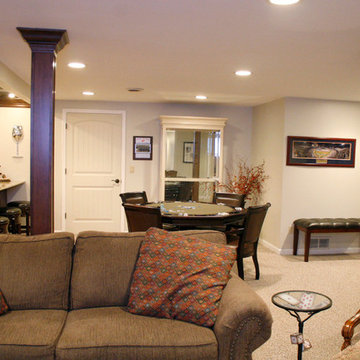
Kayla Kopke
Idées déco pour un très grand sous-sol contemporain enterré avec un mur beige, moquette, une cheminée standard et un manteau de cheminée en pierre.
Idées déco pour un très grand sous-sol contemporain enterré avec un mur beige, moquette, une cheminée standard et un manteau de cheminée en pierre.
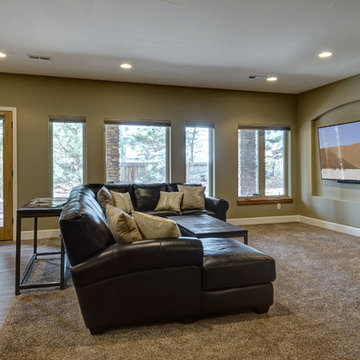
©Finished Basement Company
Idée de décoration pour un très grand sous-sol tradition donnant sur l'extérieur avec un mur beige, moquette, une cheminée d'angle, un manteau de cheminée en pierre et un sol marron.
Idée de décoration pour un très grand sous-sol tradition donnant sur l'extérieur avec un mur beige, moquette, une cheminée d'angle, un manteau de cheminée en pierre et un sol marron.
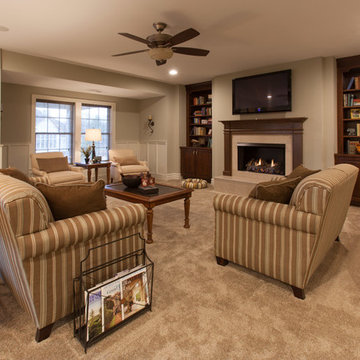
The Lower Level of the Arlington features a recreation room, living space, wet bar and unfinished storage areas.
Réalisation d'un très grand sous-sol design donnant sur l'extérieur avec un mur beige, moquette, une cheminée standard et un manteau de cheminée en carrelage.
Réalisation d'un très grand sous-sol design donnant sur l'extérieur avec un mur beige, moquette, une cheminée standard et un manteau de cheminée en carrelage.

JMC Home Remodeling
Aménagement d'un très grand sous-sol classique enterré avec un mur beige, un sol en bois brun et un sol orange.
Aménagement d'un très grand sous-sol classique enterré avec un mur beige, un sol en bois brun et un sol orange.
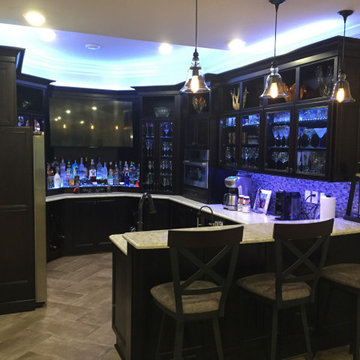
Cette image montre un très grand sous-sol traditionnel donnant sur l'extérieur avec un mur beige, un sol en carrelage de porcelaine, aucune cheminée et un sol gris.

This expansive basement was revamped with modern, industrial, and rustic. Features include a floor-to-ceiling wet bar complete with lots of storage for wine bottles, glass cabinet uppers, gray inset shaker doors and drawers, beverage cooler, and backsplash. Reclaimed barnwood flanks the accent walls and behind the wall-mounted TV. New matching cabinets and book cases flank the existing fireplace.
Cabinetry design, build, and install by Wheatland Custom Cabinetry. General contracting and remodel by Hyland Homes.
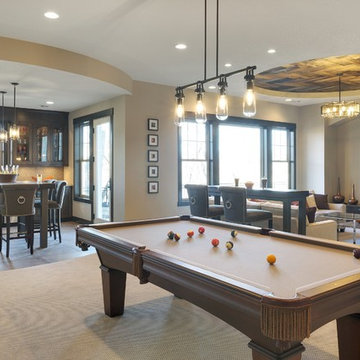
Spacecrafting
Aménagement d'un très grand sous-sol classique donnant sur l'extérieur avec un mur beige, moquette et aucune cheminée.
Aménagement d'un très grand sous-sol classique donnant sur l'extérieur avec un mur beige, moquette et aucune cheminée.
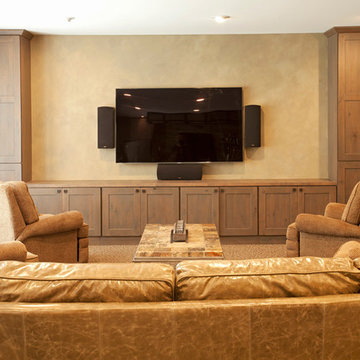
Cette image montre un très grand sous-sol chalet donnant sur l'extérieur avec moquette, aucune cheminée et un mur beige.
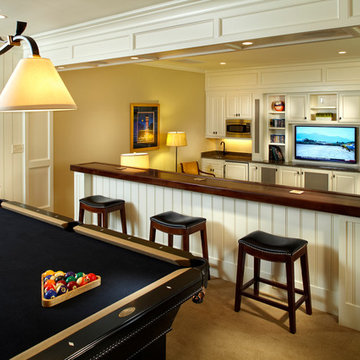
Aménagement d'un très grand sous-sol classique avec un mur beige, moquette et un sol beige.
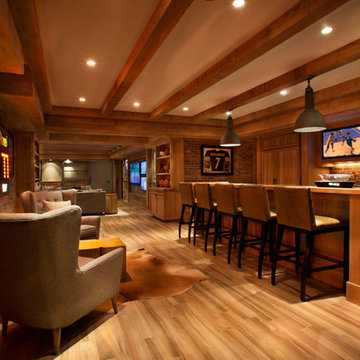
Exemple d'un très grand sous-sol tendance avec un mur beige, un sol en bois brun et aucune cheminée.
Idées déco de très grands sous-sols avec un mur beige
1