Idées déco de très grands sous-sols avec un mur marron
Trier par :
Budget
Trier par:Populaires du jour
21 - 40 sur 46 photos
1 sur 3
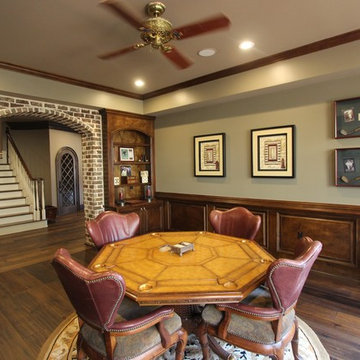
Aménagement d'un très grand sous-sol classique donnant sur l'extérieur avec un mur marron et un sol en bois brun.
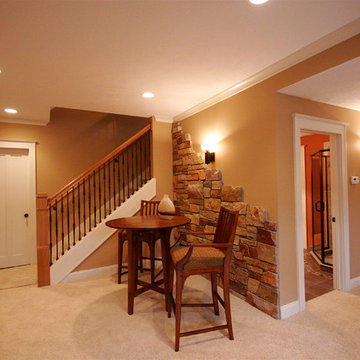
The basement is a great place to gather and relax
Exemple d'un très grand sous-sol craftsman semi-enterré avec un mur marron et moquette.
Exemple d'un très grand sous-sol craftsman semi-enterré avec un mur marron et moquette.
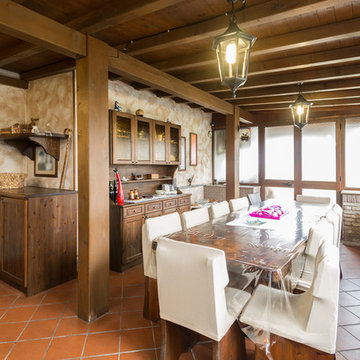
andrea satta
Idée de décoration pour un très grand sous-sol tradition semi-enterré avec un mur marron, tomettes au sol, une cheminée standard et un manteau de cheminée en pierre.
Idée de décoration pour un très grand sous-sol tradition semi-enterré avec un mur marron, tomettes au sol, une cheminée standard et un manteau de cheminée en pierre.
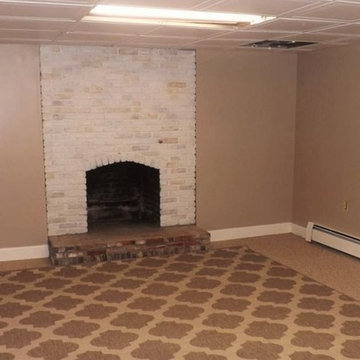
Basement
Aménagement d'un très grand sous-sol bord de mer enterré avec un mur marron, moquette, une cheminée standard et un manteau de cheminée en brique.
Aménagement d'un très grand sous-sol bord de mer enterré avec un mur marron, moquette, une cheminée standard et un manteau de cheminée en brique.
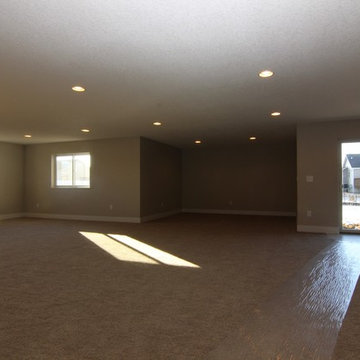
Brian Wingert
Exemple d'un très grand sous-sol moderne donnant sur l'extérieur avec un mur marron et moquette.
Exemple d'un très grand sous-sol moderne donnant sur l'extérieur avec un mur marron et moquette.
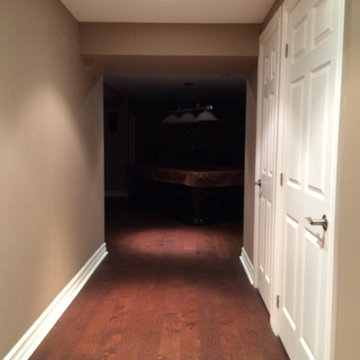
An impressive approach to the powder room and storage areas which are located just off the hallway to provide for privacy. Just beyond, the hallway leads to a basement entertainment and games area takes centre stage and within conversation reach of those in the Entertainment zone or seated at the cafe nook. Ideal layout with lots of space for pool cues and passage for family to access the built in refreshment bar.
Two DIY savvy homeowners with an expansive tool chest renovated their unfinished basement with extraordinary results.
Prep & Paint was honoured to provide new dry wall refining, priming and finish painting on walls, ceilings, trim and doors. The homeowners and painter are pleased and proud of the finished results.
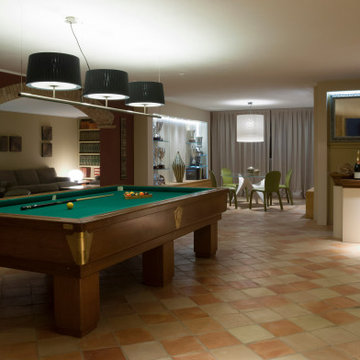
Interior design per una villa privata con tavernetta in stile rustico-contemporaneo. Linee semplici e pulite incontrano materiali ed elementi strutturali rustici. I colori neutri e caldi rendono l'ambiente sofisticato e accogliente.
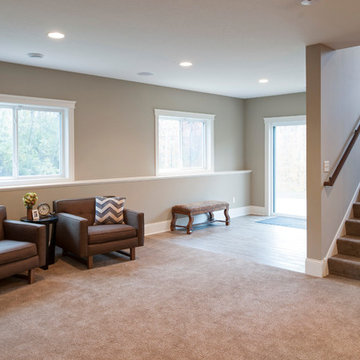
A large expansive space with a fireplace, projection screen TV and a walk behind wet bar;
Cette image montre un très grand sous-sol craftsman donnant sur l'extérieur avec un mur marron, moquette, une cheminée d'angle, un manteau de cheminée en pierre et un sol marron.
Cette image montre un très grand sous-sol craftsman donnant sur l'extérieur avec un mur marron, moquette, une cheminée d'angle, un manteau de cheminée en pierre et un sol marron.
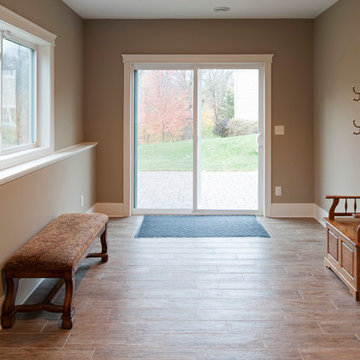
A large expansive space with a fireplace, projection screen TV and a walk behind wet bar;
Inspiration pour un très grand sous-sol craftsman donnant sur l'extérieur avec un mur marron, moquette, une cheminée d'angle, un manteau de cheminée en pierre et un sol marron.
Inspiration pour un très grand sous-sol craftsman donnant sur l'extérieur avec un mur marron, moquette, une cheminée d'angle, un manteau de cheminée en pierre et un sol marron.
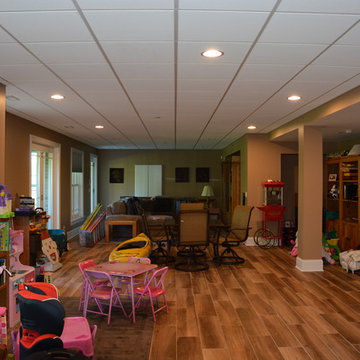
Cette photo montre un très grand sous-sol chic avec un mur marron et un sol en carrelage de céramique.
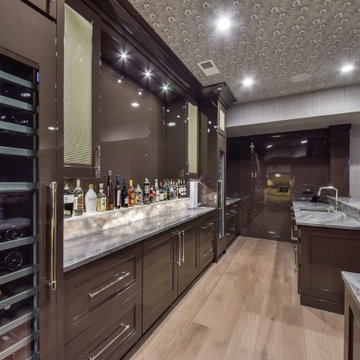
This brown high gloss basement bar with metal mesh panels and a panel ready wine fridge is the perfect entertaining spot?
Inspiration pour un très grand sous-sol enterré avec un bar de salon, un mur marron, parquet clair, aucune cheminée et un sol beige.
Inspiration pour un très grand sous-sol enterré avec un bar de salon, un mur marron, parquet clair, aucune cheminée et un sol beige.
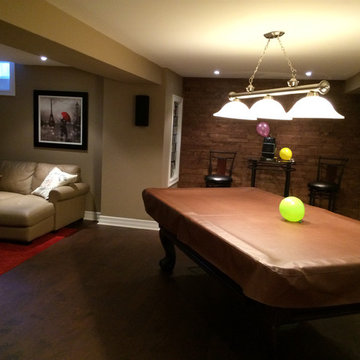
Cette photo montre un très grand sous-sol tendance enterré avec un mur marron et parquet foncé.
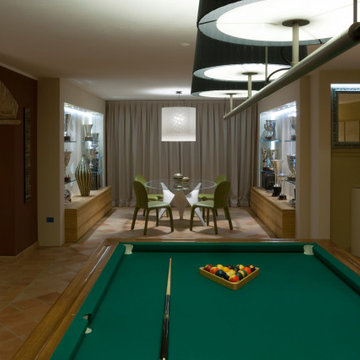
Interior design per una villa privata con tavernetta in stile rustico-contemporaneo. Linee semplici e pulite incontrano materiali ed elementi strutturali rustici. I colori neutri e caldi rendono l'ambiente sofisticato e accogliente.
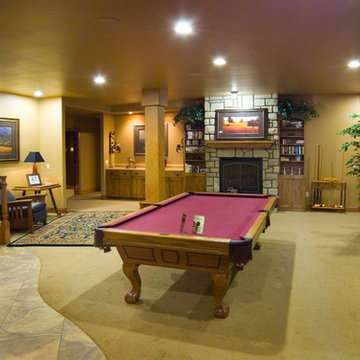
Idée de décoration pour un très grand sous-sol tradition enterré avec un mur marron, moquette, une cheminée standard, un manteau de cheminée en pierre et un sol beige.
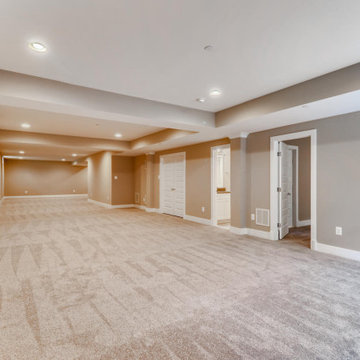
Expansive finished basement which included a 4th bedroom. Upgraded trim, recessed lights with wall to wall carpet.
Inspiration pour un très grand sous-sol traditionnel donnant sur l'extérieur avec un mur marron, moquette et un sol gris.
Inspiration pour un très grand sous-sol traditionnel donnant sur l'extérieur avec un mur marron, moquette et un sol gris.
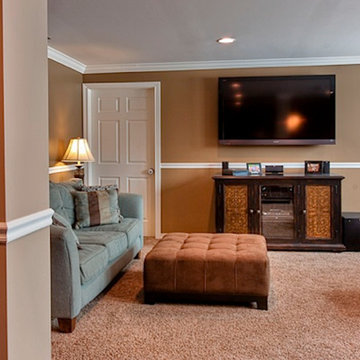
Inspiration pour un très grand sous-sol traditionnel semi-enterré avec parquet foncé, une cheminée standard, un manteau de cheminée en carrelage et un mur marron.
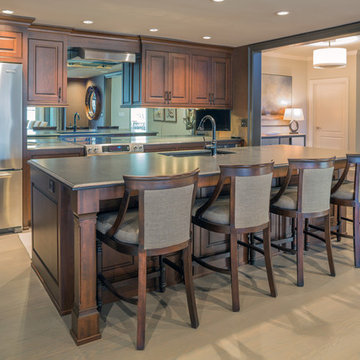
Pineapple House uses a 2-way mirror as the kitchen backsplash. It serves to reflect light throughout terrace, plus it allows light into an interior room -- the craft room.
A Bonisolli Photography
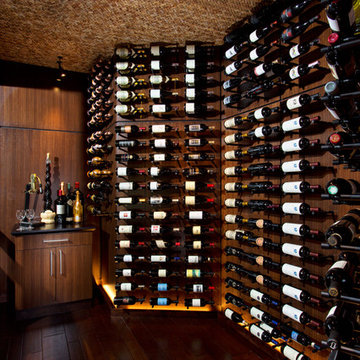
A custom, hand-laid herringbone cork ceiling is subtle but appropriate in the wine cellar, with the clients collection of vino cleverly illuminated to showcase the vintages without risking light damage.
Scott Bergmann Photography
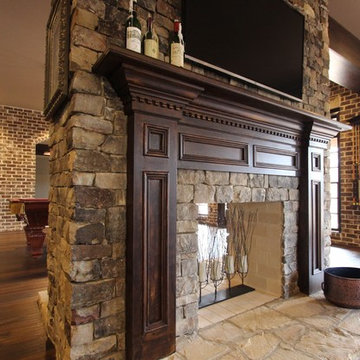
Cette image montre un très grand sous-sol traditionnel donnant sur l'extérieur avec un mur marron, une cheminée double-face, un manteau de cheminée en pierre et parquet foncé.
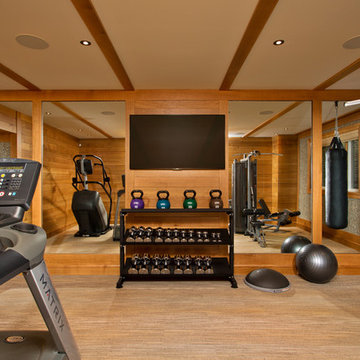
The homeowner's active lifestyle called for a full-scale, professional gym. A punching bag, treadmill and stair climber are only some of the many pieces of equipment.
Scott Bergmann Photography
Idées déco de très grands sous-sols avec un mur marron
2