Idées déco de très grands sous-sols avec un poêle à bois
Trier par :
Budget
Trier par:Populaires du jour
1 - 20 sur 20 photos
1 sur 3
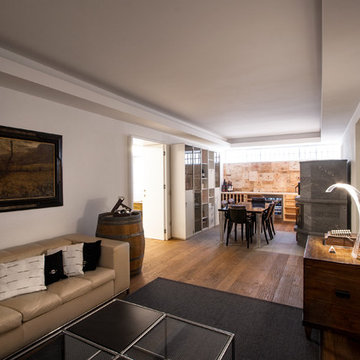
Cette image montre un très grand sous-sol design donnant sur l'extérieur avec un mur multicolore, parquet foncé, un poêle à bois, un manteau de cheminée en pierre et un sol marron.
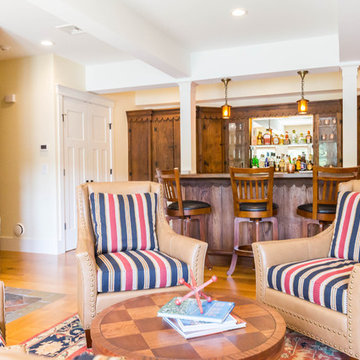
Expansive entertainment spaces! The lower level of the home is nothing short of a resort! A custom bar (some of which is from the original home), meets all entertaining needs; a glass front fridge, copper sink, plenty of work space, granite counter tops, a mirrored back bar reflecting the river views! Comfortable seating warmed by a wood stove, a pool table and gym! The media room is just down the hall.
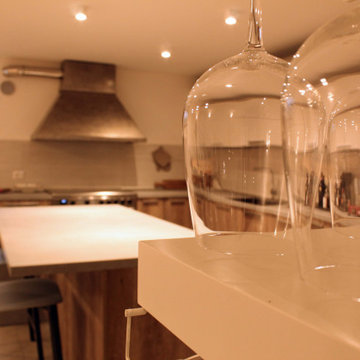
Idées déco pour un très grand sous-sol contemporain enterré avec un mur blanc, un sol en carrelage de porcelaine, un poêle à bois et un sol gris.
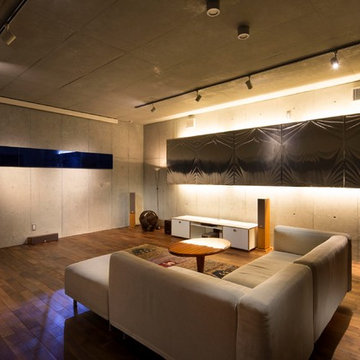
150インチの大型スクリーンでホームシアターを楽しまれています。
Réalisation d'un très grand sous-sol minimaliste enterré avec un mur gris, parquet foncé, un poêle à bois, un manteau de cheminée en pierre et un sol marron.
Réalisation d'un très grand sous-sol minimaliste enterré avec un mur gris, parquet foncé, un poêle à bois, un manteau de cheminée en pierre et un sol marron.

Idées déco pour un très grand sous-sol classique donnant sur l'extérieur avec un mur beige, parquet foncé, un poêle à bois et un manteau de cheminée en pierre.
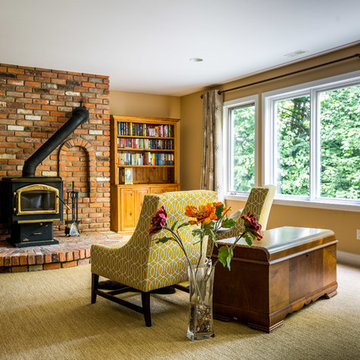
Cette photo montre un très grand sous-sol tendance donnant sur l'extérieur avec un mur beige, moquette, un poêle à bois et un manteau de cheminée en brique.
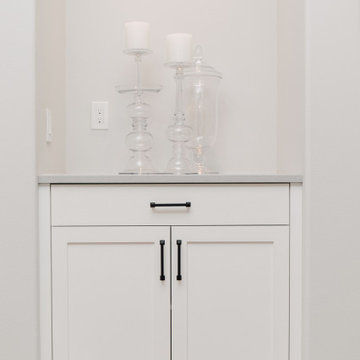
This house got a complete facelift! All trim and doors were painted white, floors refinished in a new color, opening to the kitchen became larger to create a more cohesive floor plan. The dining room became a "dreamy" Butlers Pantry and the kitchen was completely re-configured to include a 48" range and paneled appliances. Notice that there are no switches or outlets in the backsplashes. Mud room, laundry room re-imagined and the basement ballroom completely redone. Make sure to look at the before pictures!
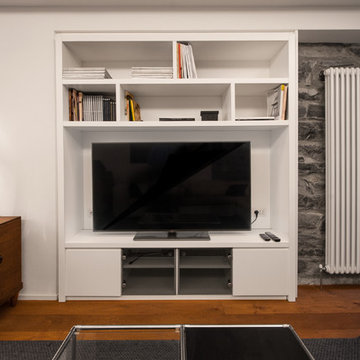
Aménagement d'un très grand sous-sol contemporain donnant sur l'extérieur avec un mur multicolore, parquet foncé, un poêle à bois, un manteau de cheminée en pierre et un sol marron.
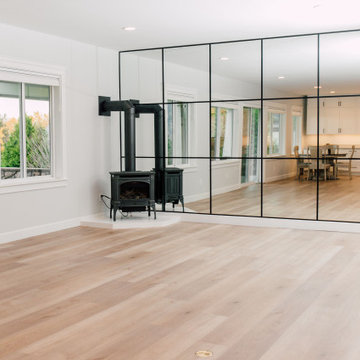
This house got a complete facelift! All trim and doors were painted white, floors refinished in a new color, opening to the kitchen became larger to create a more cohesive floor plan. The dining room became a "dreamy" Butlers Pantry and the kitchen was completely re-configured to include a 48" range and paneled appliances. Notice that there are no switches or outlets in the backsplashes. Mud room, laundry room re-imagined and the basement ballroom completely redone. Make sure to look at the before pictures!
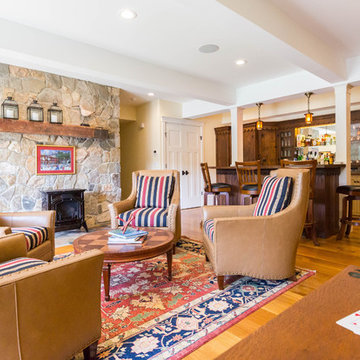
Expansive entertainment spaces! The lower level of the home is nothing short of a resort! A custom bar (some of which is from the original home), meets all entertaining needs; a glass front fridge, copper sink, plenty of work space, granite counter tops, a mirrored back bar reflecting the river views! Comfortable seating warmed by a wood stove, a pool table and gym! The media room is just down the hall.
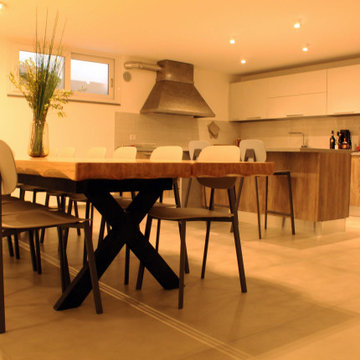
Idée de décoration pour un très grand sous-sol design enterré avec un mur blanc, un sol en carrelage de porcelaine, un poêle à bois et un sol gris.
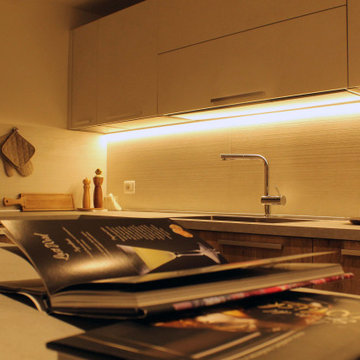
Cette image montre un très grand sous-sol design enterré avec un mur blanc, un sol en carrelage de porcelaine, un poêle à bois et un sol gris.
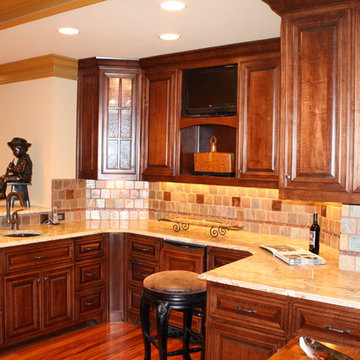
Cette image montre un très grand sous-sol traditionnel donnant sur l'extérieur avec un mur beige, parquet foncé, un poêle à bois et un manteau de cheminée en pierre.
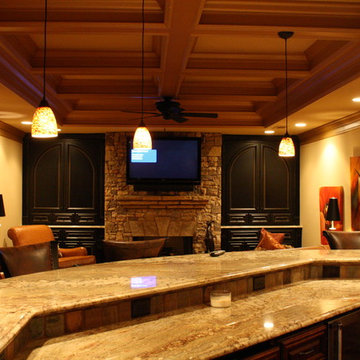
Aménagement d'un très grand sous-sol classique donnant sur l'extérieur avec un mur beige, parquet foncé, un poêle à bois et un manteau de cheminée en pierre.
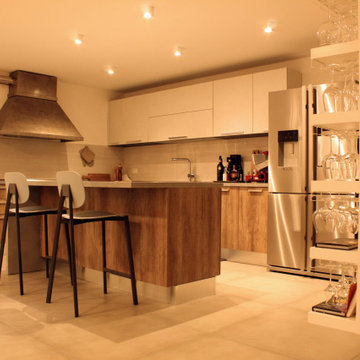
Cette photo montre un très grand sous-sol tendance enterré avec un mur blanc, un sol en carrelage de porcelaine, un poêle à bois et un sol gris.
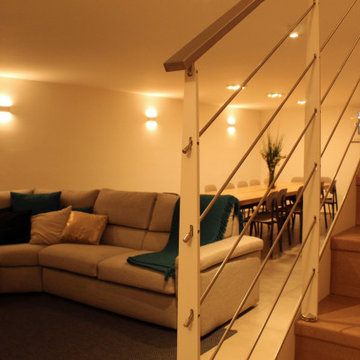
Aménagement d'un très grand sous-sol contemporain enterré avec un mur blanc, un sol en carrelage de porcelaine, un poêle à bois et un sol gris.
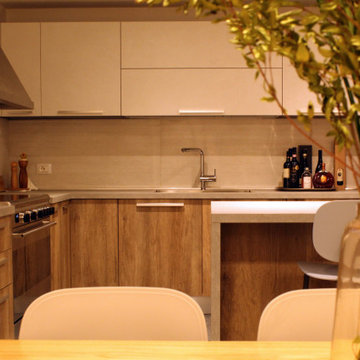
Aménagement d'un très grand sous-sol contemporain enterré avec un mur blanc, un sol en carrelage de porcelaine, un poêle à bois et un sol gris.
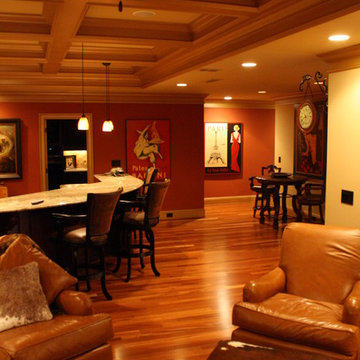
Exemple d'un très grand sous-sol chic donnant sur l'extérieur avec un mur beige, parquet foncé, un poêle à bois et un manteau de cheminée en pierre.
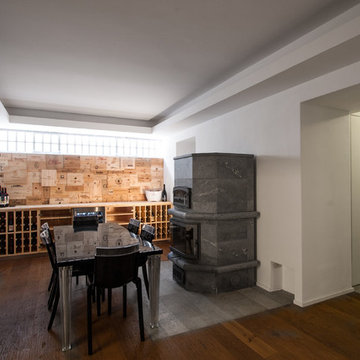
Exemple d'un très grand sous-sol tendance donnant sur l'extérieur avec un mur multicolore, parquet foncé, un poêle à bois, un manteau de cheminée en pierre et un sol marron.
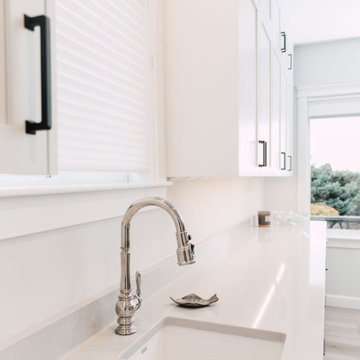
This house got a complete facelift! All trim and doors were painted white, floors refinished in a new color, opening to the kitchen became larger to create a more cohesive floor plan. The dining room became a "dreamy" Butlers Pantry and the kitchen was completely re-configured to include a 48" range and paneled appliances. Notice that there are no switches or outlets in the backsplashes. Mud room, laundry room re-imagined and the basement ballroom completely redone. Make sure to look at the before pictures!
Idées déco de très grands sous-sols avec un poêle à bois
1