Idées déco de très grands sous-sols contemporains
Trier par :
Budget
Trier par:Populaires du jour
1 - 20 sur 677 photos
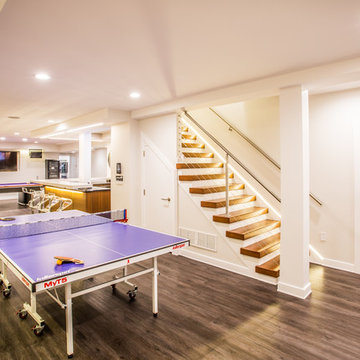
Cette photo montre un très grand sous-sol tendance enterré avec un mur blanc, parquet foncé et une cheminée ribbon.
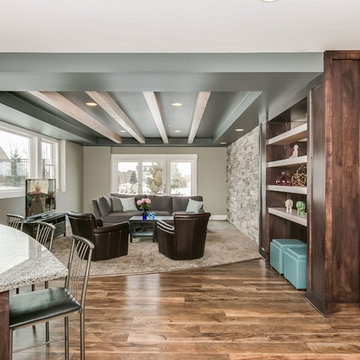
©Finished Basement Company
Exemple d'un très grand sous-sol tendance semi-enterré avec un mur gris, un sol en bois brun, aucune cheminée et un sol marron.
Exemple d'un très grand sous-sol tendance semi-enterré avec un mur gris, un sol en bois brun, aucune cheminée et un sol marron.

Cette image montre un très grand sous-sol design avec moquette, une cheminée double-face, un manteau de cheminée en brique, un sol gris, un mur marron et salle de cinéma.
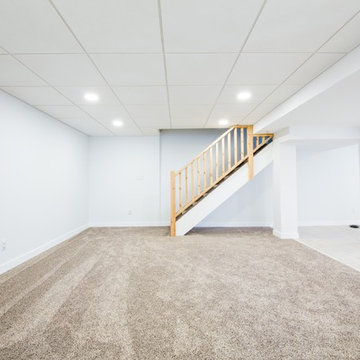
Photo by Stephen Gray
Cette image montre un très grand sous-sol design semi-enterré avec un mur bleu, un sol en vinyl et un sol beige.
Cette image montre un très grand sous-sol design semi-enterré avec un mur bleu, un sol en vinyl et un sol beige.
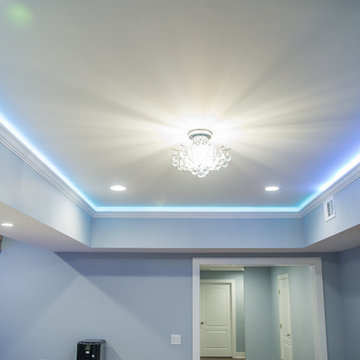
Foyer
Idées déco pour un très grand sous-sol contemporain enterré avec un mur bleu, un sol en carrelage de porcelaine et aucune cheminée.
Idées déco pour un très grand sous-sol contemporain enterré avec un mur bleu, un sol en carrelage de porcelaine et aucune cheminée.
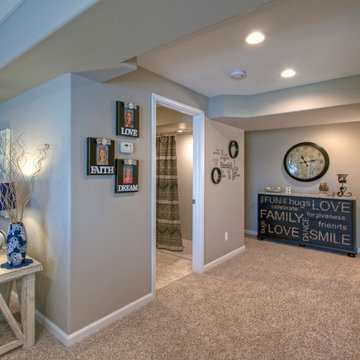
The finished basement has a spacious hallway with softly curved drywall edges. To the left is one of the entrances to the full bathroom. At the end of this hall, on the right, is the craft room.
Photo by Toby Weiss
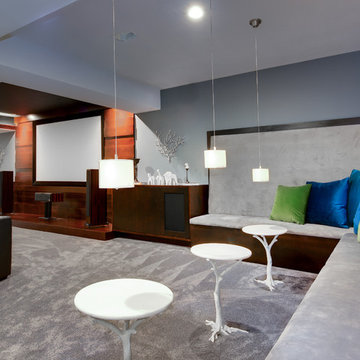
One of two built-in seating areas provides a comfortable space to enjoy cocktails and conversation. Please ignore the varying heights of the pendant lighting, the electrician was unable to finish before the photographer arrived.
Copyright -©Teri Fotheringham Photography 2013

Basement entertaining at it's best! Bar, theater, guest room, and kids play area
Cette image montre un très grand sous-sol design donnant sur l'extérieur avec un mur bleu, parquet clair, aucune cheminée et un sol marron.
Cette image montre un très grand sous-sol design donnant sur l'extérieur avec un mur bleu, parquet clair, aucune cheminée et un sol marron.

Casual seating to the right of the bar contrasts the bold colors of the adjoining space with washed out blues and warm creams. Slabs of Italian Sequoia Brown marble were carefully book matched on the monolith to create perfect mirror images of each other, and are as much a piece of art as the local pieces showcased elsewhere. On the ceiling, hand blown glass by a local artist will never leave the guests without conversation.
Scott Bergmann Photography
Painting by Zachary Lobdell
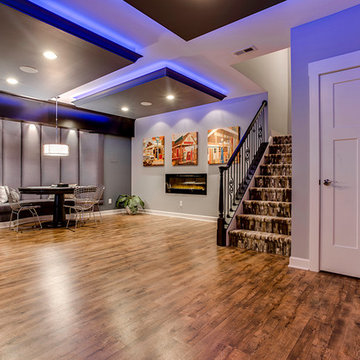
Our client wanted the Gramophone team to recreate an existing finished section of their basement, as well as some unfinished areas, into a multifunctional open floor plan design. Challenges included several lally columns as well as varying ceiling heights, but with teamwork and communication, we made this project a streamlined, clean, contemporary success. The art in the space was selected by none other than the client and his family members to give the space a personal touch!
Maryland Photography, Inc.
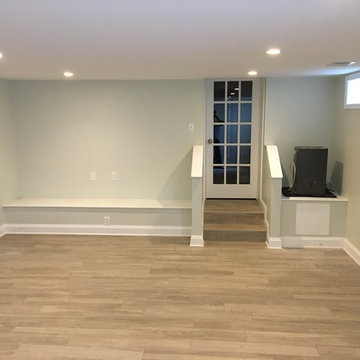
This was once a damp basement that frequently flooded with each rain storm. Two sump pumps were added, along with some landscaping that helped prevent water getting into the basement. Ceramic tile was added to the floor, drywall was added to the walls and ceiling, recessed lighting, and some doors and trim to finish off the space. There was a modern style powder room added, along with some pantry storage and a refrigerator to make this an additional living space. All of the mechanical units have their own closets, that are perfectly accessible, but are no longer an eyesore in this now beautiful space. There is another room added into this basement, with a TV nook was built in between two storage closets, which is the perfect space for the children.
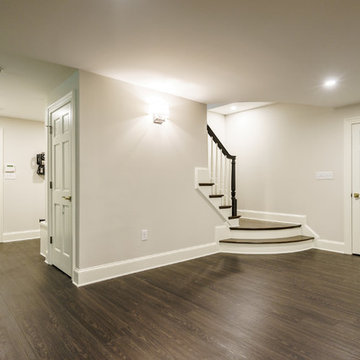
Aménagement d'un très grand sous-sol contemporain donnant sur l'extérieur avec un mur gris, sol en stratifié et un sol marron.
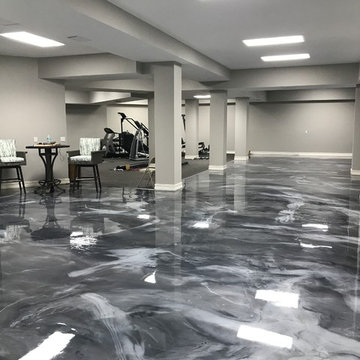
Aménagement d'un très grand sous-sol contemporain enterré avec un mur gris, aucune cheminée et un sol gris.
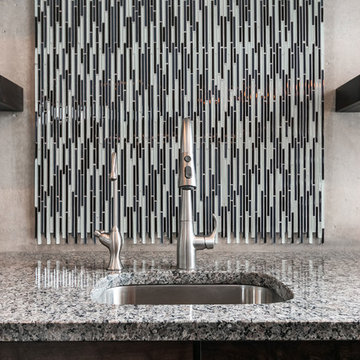
©Finished Basement Company
Cette image montre un très grand sous-sol design semi-enterré avec un mur gris, un sol en bois brun, aucune cheminée et un sol marron.
Cette image montre un très grand sous-sol design semi-enterré avec un mur gris, un sol en bois brun, aucune cheminée et un sol marron.
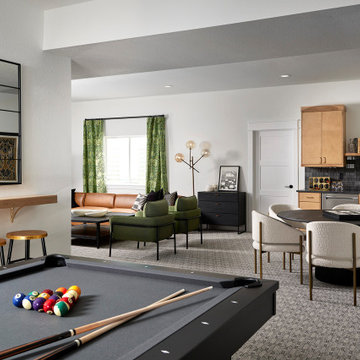
The ultimate entertaining space. We love this patterned carpet to bring together 3 separate zones: tv, bar and pool table areas.
Aménagement d'un très grand sous-sol contemporain semi-enterré avec un bar de salon, un mur blanc, moquette et un sol gris.
Aménagement d'un très grand sous-sol contemporain semi-enterré avec un bar de salon, un mur blanc, moquette et un sol gris.
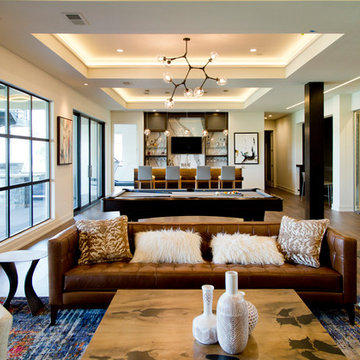
Idée de décoration pour un très grand sous-sol design donnant sur l'extérieur avec un mur beige, un sol en bois brun et un sol marron.
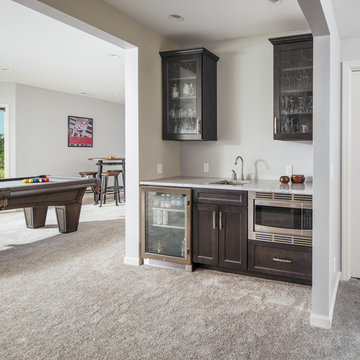
Thomas Grady Photography
Réalisation d'un très grand sous-sol design donnant sur l'extérieur avec un mur gris, moquette, une cheminée standard, un manteau de cheminée en carrelage et un sol beige.
Réalisation d'un très grand sous-sol design donnant sur l'extérieur avec un mur gris, moquette, une cheminée standard, un manteau de cheminée en carrelage et un sol beige.
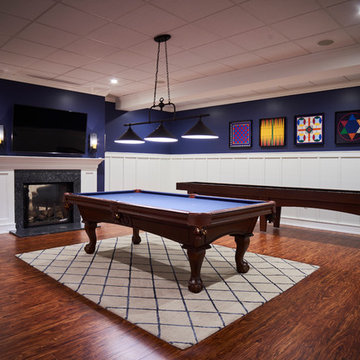
Luxury Vinyl Tile flooring - offered exclusively from Brazilian Direct, LTD.
Idées déco pour un très grand sous-sol contemporain donnant sur l'extérieur avec un mur bleu, un sol en vinyl, une cheminée double-face et un manteau de cheminée en pierre.
Idées déco pour un très grand sous-sol contemporain donnant sur l'extérieur avec un mur bleu, un sol en vinyl, une cheminée double-face et un manteau de cheminée en pierre.
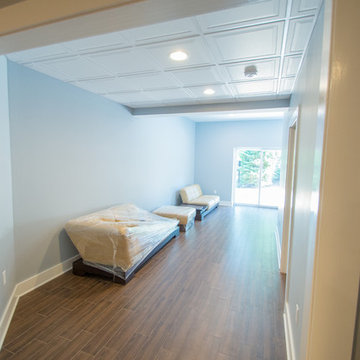
Foyer
Cette photo montre un très grand sous-sol tendance enterré avec un mur bleu, un sol en carrelage de porcelaine et aucune cheminée.
Cette photo montre un très grand sous-sol tendance enterré avec un mur bleu, un sol en carrelage de porcelaine et aucune cheminée.
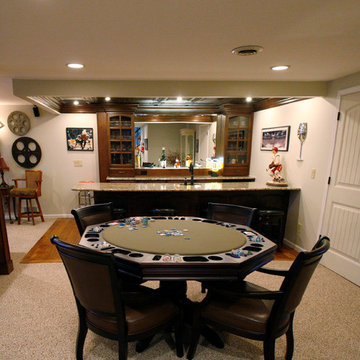
Kayla Kopke
Idée de décoration pour un très grand sous-sol design enterré avec un mur beige, moquette, une cheminée standard et un manteau de cheminée en pierre.
Idée de décoration pour un très grand sous-sol design enterré avec un mur beige, moquette, une cheminée standard et un manteau de cheminée en pierre.
Idées déco de très grands sous-sols contemporains
1