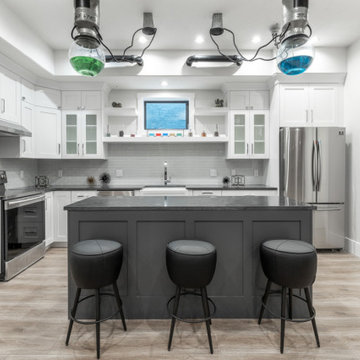Idées déco de très grands sous-sols craftsman
Trier par :
Budget
Trier par:Populaires du jour
1 - 20 sur 107 photos
1 sur 3
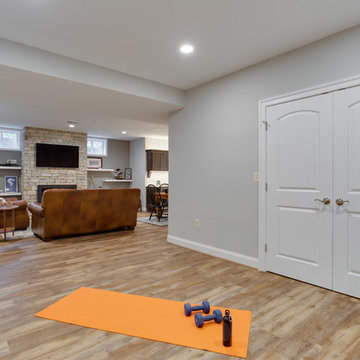
Réalisation d'un très grand sous-sol craftsman donnant sur l'extérieur avec un sol en vinyl, une cheminée standard et un manteau de cheminée en pierre.
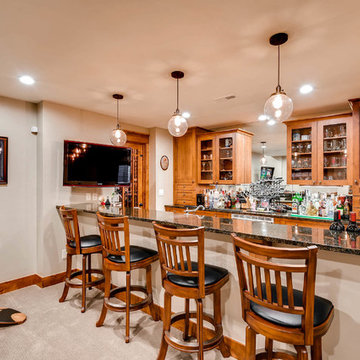
Fully custom basement with a full bar, entertainment space, custom gun room and more.
Cette image montre un très grand sous-sol craftsman avec un mur beige, moquette, aucune cheminée et un sol beige.
Cette image montre un très grand sous-sol craftsman avec un mur beige, moquette, aucune cheminée et un sol beige.
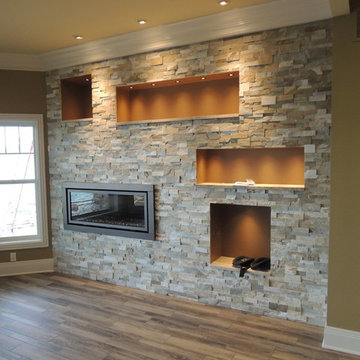
Cette photo montre un très grand sous-sol craftsman donnant sur l'extérieur avec un mur beige, parquet clair, une cheminée ribbon, un manteau de cheminée en pierre et un sol multicolore.
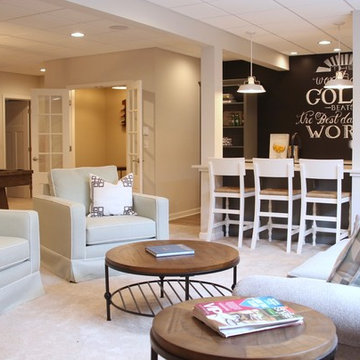
photo: Amie Freling
coffee table: Tory coffee table
Cette photo montre un très grand sous-sol craftsman donnant sur l'extérieur avec un mur beige, moquette et un sol beige.
Cette photo montre un très grand sous-sol craftsman donnant sur l'extérieur avec un mur beige, moquette et un sol beige.
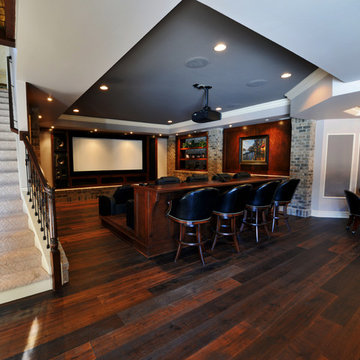
Idées déco pour un très grand sous-sol craftsman donnant sur l'extérieur avec un mur beige, parquet foncé et aucune cheminée.
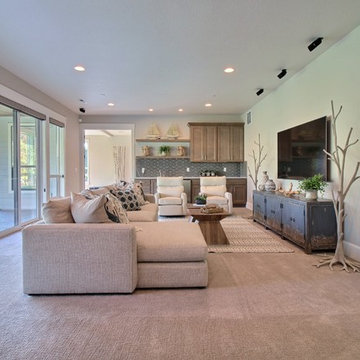
Paint Colors by Sherwin Williams
Interior Body Color : Agreeable Gray SW 7029
Interior Trim Color : Northwood Cabinets’ Eggshell
Flooring & Tile Supplied by Macadam Floor & Design
Carpet by Tuftex
Carpet Product : Martini Time in Nylon
Home Bar Backsplash Tile by Z Collection Tile & Stone & Natucer
Backsplash Tile Product : Avanti
Slab Countertops by Wall to Wall Stone
Home Bar Countertop : Caesarstone in Haze
Faucets & Shower-Heads by Delta Faucet
Sinks by Decolav
Cabinets by Northwood Cabinets
Built-In Cabinetry Colors : Jute
Windows by Milgard Windows & Doors
Product : StyleLine Series Windows
Supplied by Troyco
Interior Design by Creative Interiors & Design
Lighting by Globe Lighting / Destination Lighting
Doors by Western Pacific Building Materials
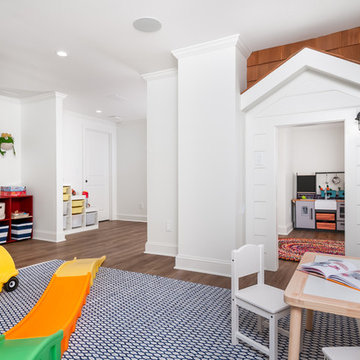
Our clients wanted a space to gather with friends and family for the children to play. There were 13 support posts that we had to work around. The awkward placement of the posts made the design a challenge. We created a floor plan to incorporate the 13 posts into special features including a built in wine fridge, custom shelving, and a playhouse. Now, some of the most challenging issues add character and a custom feel to the space. In addition to the large gathering areas, we finished out a charming powder room with a blue vanity, round mirror and brass fixtures.
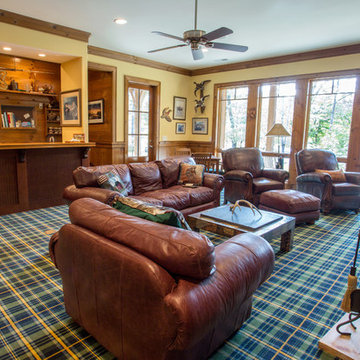
Réalisation d'un très grand sous-sol craftsman donnant sur l'extérieur avec un mur jaune, moquette et un sol multicolore.
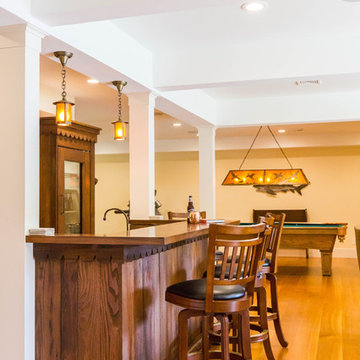
Expansive entertainment spaces! The lower level of the home is nothing short of a resort! A custom bar (some of which is from the original home), meets all entertaining needs; a glass front fridge, copper sink, plenty of work space, granite counter tops, a mirrored back bar reflecting the river views! Comfortable seating warmed by a wood stove, a pool table and gym! The media room is just down the hall.
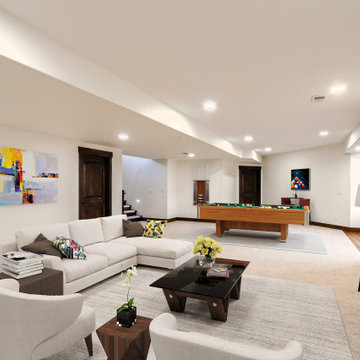
Aménagement d'un très grand sous-sol craftsman enterré avec salle de jeu et moquette.

Our clients wanted a space to gather with friends and family for the children to play. There were 13 support posts that we had to work around. The awkward placement of the posts made the design a challenge. We created a floor plan to incorporate the 13 posts into special features including a built in wine fridge, custom shelving, and a playhouse. Now, some of the most challenging issues add character and a custom feel to the space. In addition to the large gathering areas, we finished out a charming powder room with a blue vanity, round mirror and brass fixtures.
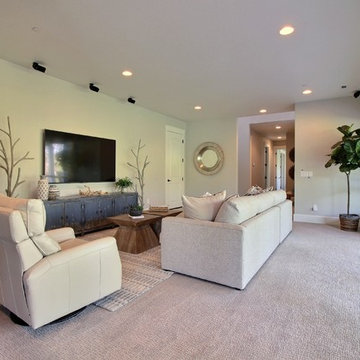
Paint Colors by Sherwin Williams
Interior Body Color : Agreeable Gray SW 7029
Interior Trim Color : Northwood Cabinets’ Eggshell
Flooring & Tile Supplied by Macadam Floor & Design
Carpet by Tuftex
Carpet Product : Martini Time in Nylon
Home Bar Backsplash Tile by Z Collection Tile & Stone & Natucer
Backsplash Tile Product : Avanti
Slab Countertops by Wall to Wall Stone
Home Bar Countertop : Caesarstone in Haze
Faucets & Shower-Heads by Delta Faucet
Sinks by Decolav
Cabinets by Northwood Cabinets
Built-In Cabinetry Colors : Jute
Windows by Milgard Windows & Doors
Product : StyleLine Series Windows
Supplied by Troyco
Interior Design by Creative Interiors & Design
Lighting by Globe Lighting / Destination Lighting
Doors by Western Pacific Building Materials
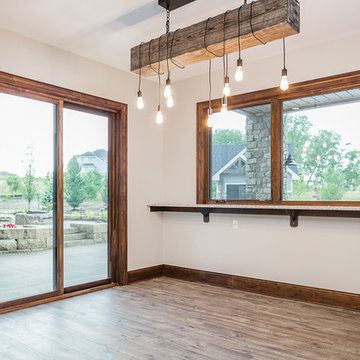
Réalisation d'un très grand sous-sol craftsman donnant sur l'extérieur avec un mur blanc, un sol en bois brun, aucune cheminée et un sol marron.
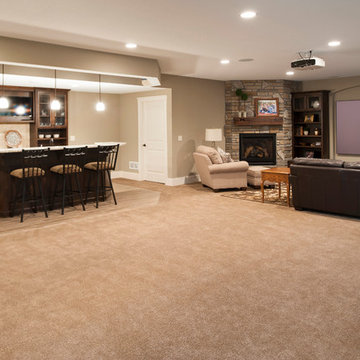
A large expansive space with a fireplace, projection screen TV and a walk behind wet bar;
Inspiration pour un très grand sous-sol craftsman donnant sur l'extérieur avec un mur marron, moquette, une cheminée d'angle, un manteau de cheminée en pierre et un sol marron.
Inspiration pour un très grand sous-sol craftsman donnant sur l'extérieur avec un mur marron, moquette, une cheminée d'angle, un manteau de cheminée en pierre et un sol marron.
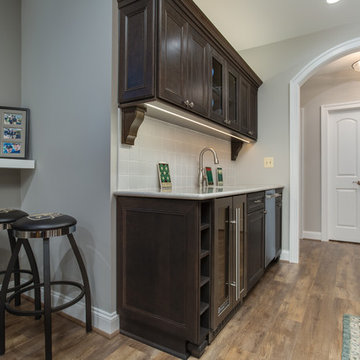
Idées déco pour un très grand sous-sol craftsman donnant sur l'extérieur avec un sol en vinyl, une cheminée standard et un manteau de cheminée en pierre.
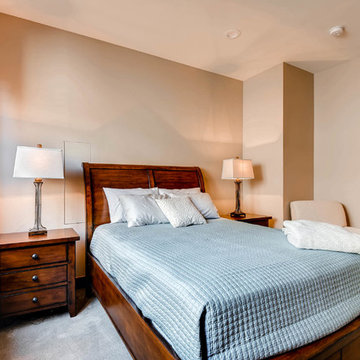
Fully custom basement with a full bar, entertainment space, custom gun room and more.
Exemple d'un très grand sous-sol craftsman semi-enterré avec un mur beige, moquette, aucune cheminée et un sol beige.
Exemple d'un très grand sous-sol craftsman semi-enterré avec un mur beige, moquette, aucune cheminée et un sol beige.
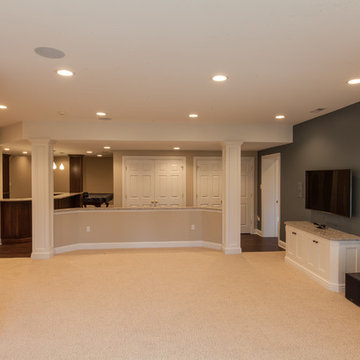
Personalized Home Solutions Inc.
Réalisation d'un très grand sous-sol craftsman donnant sur l'extérieur avec un mur beige, un sol en bois brun et aucune cheminée.
Réalisation d'un très grand sous-sol craftsman donnant sur l'extérieur avec un mur beige, un sol en bois brun et aucune cheminée.
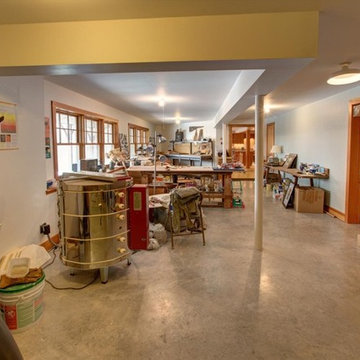
Inspiration pour un très grand sous-sol craftsman donnant sur l'extérieur.
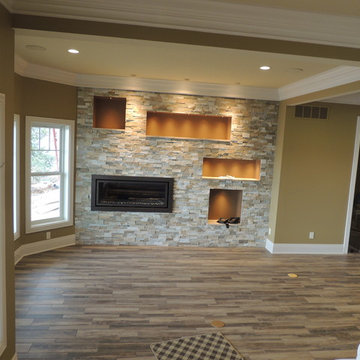
Réalisation d'un très grand sous-sol craftsman donnant sur l'extérieur avec un mur beige, parquet clair, une cheminée ribbon, un manteau de cheminée en pierre et un sol multicolore.
Idées déco de très grands sous-sols craftsman
1
