Idées déco de très grands sous-sols donnant sur l'extérieur
Trier par :
Budget
Trier par:Populaires du jour
61 - 80 sur 1 320 photos
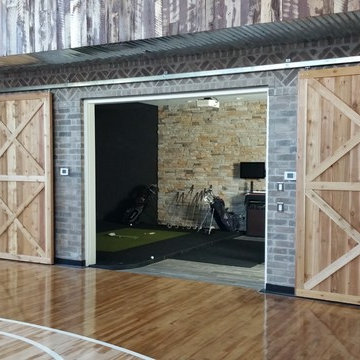
4000 sq. ft. addition with basement that contains half basketball court, golf simulator room, bar, half-bath and full mother-in-law suite upstairs
Idées déco pour un très grand sous-sol classique donnant sur l'extérieur avec un mur gris, parquet clair et aucune cheminée.
Idées déco pour un très grand sous-sol classique donnant sur l'extérieur avec un mur gris, parquet clair et aucune cheminée.
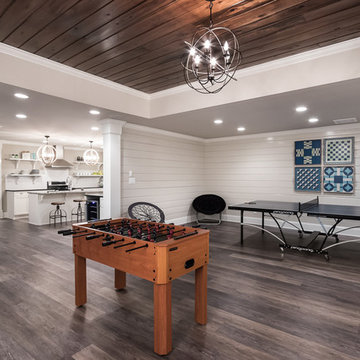
Idées déco pour un très grand sous-sol campagne donnant sur l'extérieur avec un mur gris et parquet foncé.
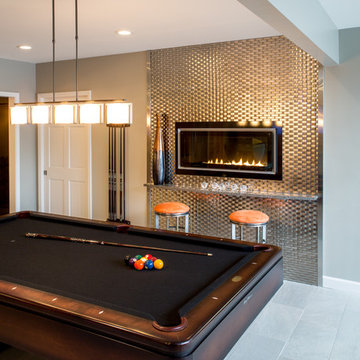
The billiards area of the recreational basement has Stone Peak ceramic tile from the Quartzite collection in Lime. The wall is Cuirassier Brushed Silver steel tile. The counter is Cambria quartz in Minera. The light above the pool table is Exos Wave by Hubbardton Forge. The fireplace is a Cosmo EcoSmart Torch.
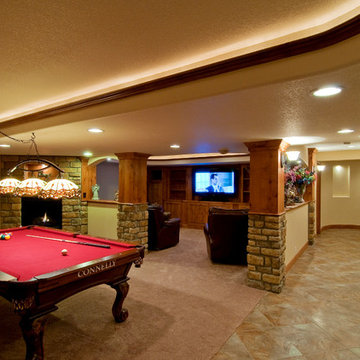
Pool room offers a great view of the Entertainment center, bar and fireplace in this rustic basement.
Exemple d'un très grand sous-sol montagne donnant sur l'extérieur avec un mur jaune, moquette, une cheminée standard et un manteau de cheminée en pierre.
Exemple d'un très grand sous-sol montagne donnant sur l'extérieur avec un mur jaune, moquette, une cheminée standard et un manteau de cheminée en pierre.

Cette image montre un très grand sous-sol design donnant sur l'extérieur avec un bar de salon, une cheminée ribbon, un manteau de cheminée en plâtre et un plafond décaissé.
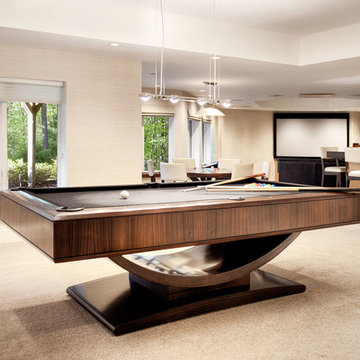
Headed by Anita Kassel, Kassel Interiors is a full service interior design firm active in the greater New York metro area; but the real story is that we put the design cliches aside and get down to what really matters: your goals and aspirations for your space.
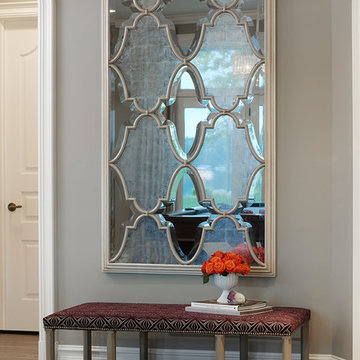
Carlson Productions LLC
Cette image montre un très grand sous-sol traditionnel donnant sur l'extérieur avec un mur gris et un sol en vinyl.
Cette image montre un très grand sous-sol traditionnel donnant sur l'extérieur avec un mur gris et un sol en vinyl.
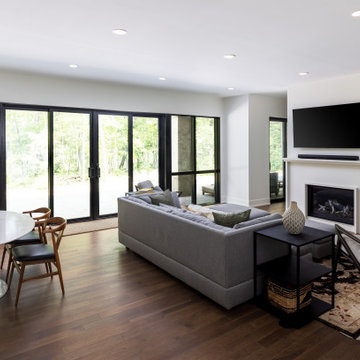
Our clients relocated to Ann Arbor and struggled to find an open layout home that was fully functional for their family. We worked to create a modern inspired home with convenient features and beautiful finishes.
This 4,500 square foot home includes 6 bedrooms, and 5.5 baths. In addition to that, there is a 2,000 square feet beautifully finished basement. It has a semi-open layout with clean lines to adjacent spaces, and provides optimum entertaining for both adults and kids.
The interior and exterior of the home has a combination of modern and transitional styles with contrasting finishes mixed with warm wood tones and geometric patterns.
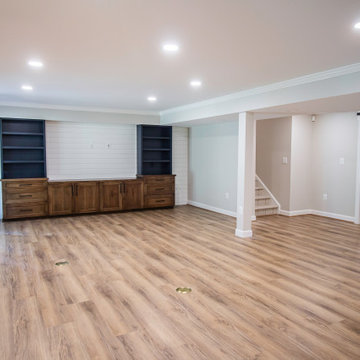
This Transitional Basement Features a wet bar with full size refrigerator, guest suite with full bath, and home gym area. The homeowners wanted a coastal feel for their space and bathroom since it will be right off of their pool.
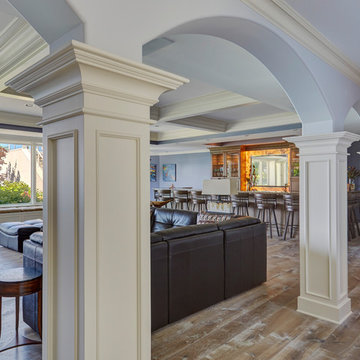
The lower level family room features a coffered ceiling and intricate moldings on the columns. Photo by Mike Kaskel.
Idée de décoration pour un très grand sous-sol tradition donnant sur l'extérieur avec un mur bleu, sol en stratifié, aucune cheminée et un sol marron.
Idée de décoration pour un très grand sous-sol tradition donnant sur l'extérieur avec un mur bleu, sol en stratifié, aucune cheminée et un sol marron.
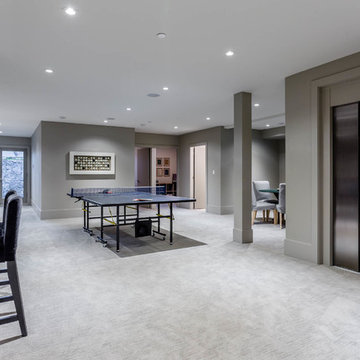
David Kimber, Kimber Images
Idées déco pour un très grand sous-sol contemporain donnant sur l'extérieur avec un mur beige et moquette.
Idées déco pour un très grand sous-sol contemporain donnant sur l'extérieur avec un mur beige et moquette.
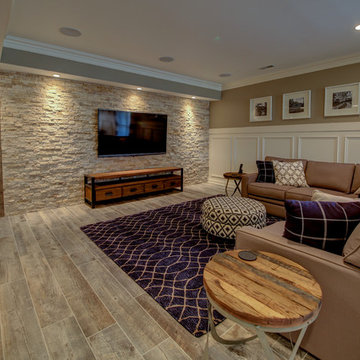
Kris Palen
Inspiration pour un très grand sous-sol traditionnel donnant sur l'extérieur avec un mur gris, un sol en carrelage de porcelaine, aucune cheminée et un sol gris.
Inspiration pour un très grand sous-sol traditionnel donnant sur l'extérieur avec un mur gris, un sol en carrelage de porcelaine, aucune cheminée et un sol gris.
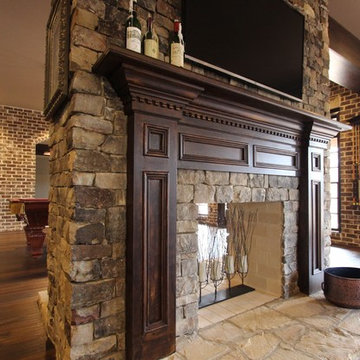
Cette image montre un très grand sous-sol traditionnel donnant sur l'extérieur avec un mur marron, une cheminée double-face, un manteau de cheminée en pierre et parquet foncé.
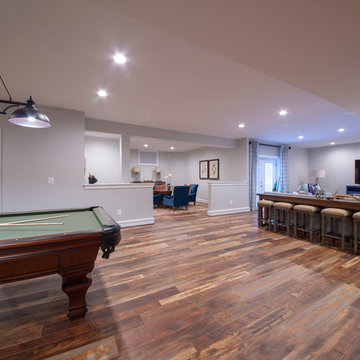
Aménagement d'un très grand sous-sol classique donnant sur l'extérieur avec un mur gris, un sol en bois brun, aucune cheminée, un sol marron et salle de jeu.
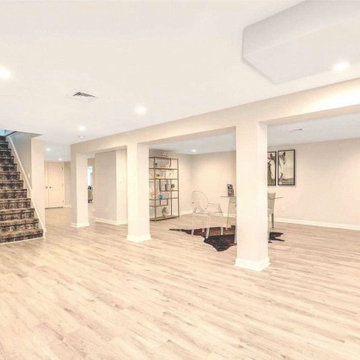
Staging Solutions and Designs by Leonor - Leonor Burgos, Designer & Home Staging Professional
Idées déco pour un très grand sous-sol contemporain donnant sur l'extérieur avec salle de jeu, un mur bleu, sol en stratifié et un sol gris.
Idées déco pour un très grand sous-sol contemporain donnant sur l'extérieur avec salle de jeu, un mur bleu, sol en stratifié et un sol gris.
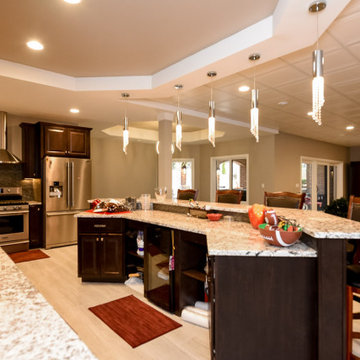
Exemple d'un très grand sous-sol tendance donnant sur l'extérieur avec un mur beige, moquette et un sol beige.
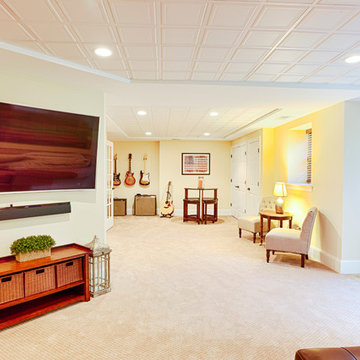
RUDLOFF Custom Builders, is a residential construction company that connects with clients early in the design phase to ensure every detail of your project is captured just as you imagined. RUDLOFF Custom Builders will create the project of your dreams that is executed by on-site project managers and skilled craftsman, while creating lifetime client relationships that are build on trust and integrity.
We are a full service, certified remodeling company that covers all of the Philadelphia suburban area including West Chester, Gladwynne, Malvern, Wayne, Haverford and more.
As a 6 time Best of Houzz winner, we look forward to working with you n your next project.
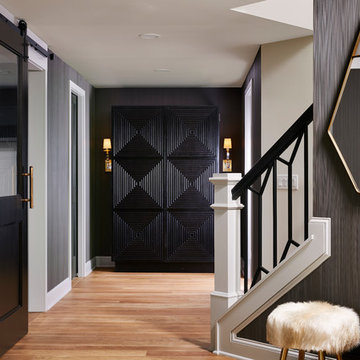
Nor-Son Custom Builders
Alyssa Lee Photography
Idée de décoration pour un très grand sous-sol tradition donnant sur l'extérieur avec un mur gris, un sol en bois brun, un manteau de cheminée en pierre et un sol marron.
Idée de décoration pour un très grand sous-sol tradition donnant sur l'extérieur avec un mur gris, un sol en bois brun, un manteau de cheminée en pierre et un sol marron.
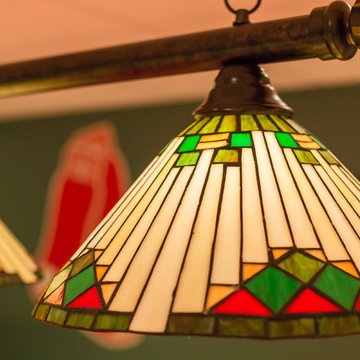
The basement of this suburban home was transformed into an entertainment destination! Welcome to Philville! Something for everyone. Relax on the comfy sectional and watch a game on the projection screen, shoot a game of pool, have a ping pong tournament, play cards, whip up a cocktail, select a good bottle of wine from the wine cellar tucked under the staircase, shuffle over to the shuffle board table under the Fenway Park mural, go to the fully equipped home gym or escape to the spa bathroom. The walk out basement also opens up to the private spacious manicured backyard.
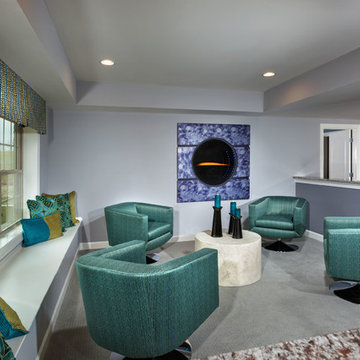
Home design by Camberley Homes
Interior Merchandising by Model Home Interiors
Aménagement d'un très grand sous-sol classique donnant sur l'extérieur avec un mur gris, moquette et une cheminée standard.
Aménagement d'un très grand sous-sol classique donnant sur l'extérieur avec un mur gris, moquette et une cheminée standard.
Idées déco de très grands sous-sols donnant sur l'extérieur
4