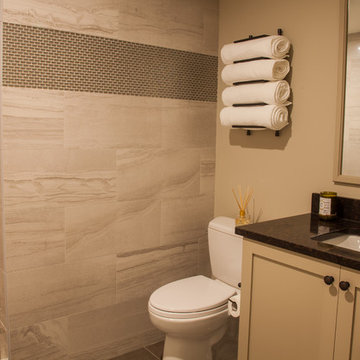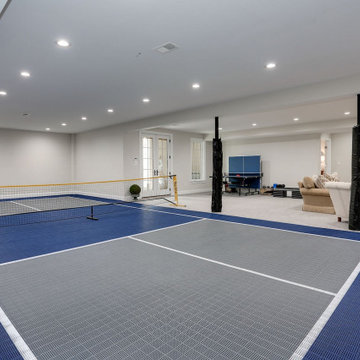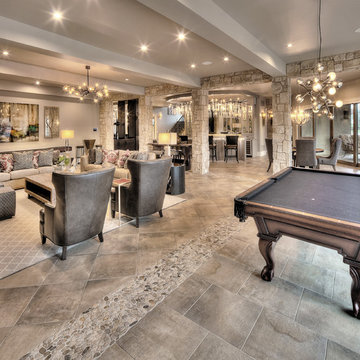Idées déco de très grands sous-sols
Trier par :
Budget
Trier par:Populaires du jour
41 - 60 sur 2 830 photos
1 sur 2
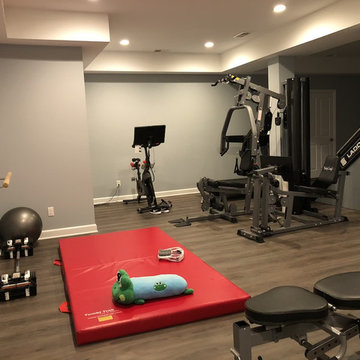
New adult and child gym area in newly finished basement. Luxury vinyl flooring adds a little cushion underfoot. It's also warmer than tile or hardwood.

Réalisation d'un très grand sous-sol tradition semi-enterré avec un mur gris, un sol en vinyl, une cheminée standard, un manteau de cheminée en pierre et un sol gris.
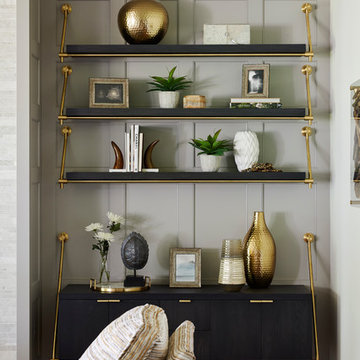
Nor-Son Custom Builders
Alyssa Lee Photography
Idées déco pour un très grand sous-sol classique donnant sur l'extérieur avec un mur gris, un sol en bois brun, une cheminée standard, un manteau de cheminée en pierre et un sol marron.
Idées déco pour un très grand sous-sol classique donnant sur l'extérieur avec un mur gris, un sol en bois brun, une cheminée standard, un manteau de cheminée en pierre et un sol marron.
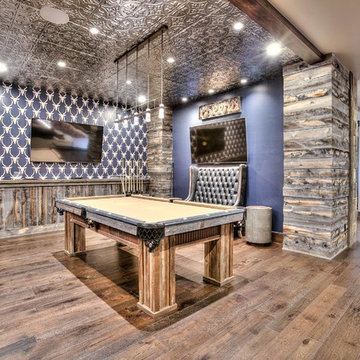
Exemple d'un très grand sous-sol montagne semi-enterré avec un mur bleu, un sol en bois brun et aucune cheminée.
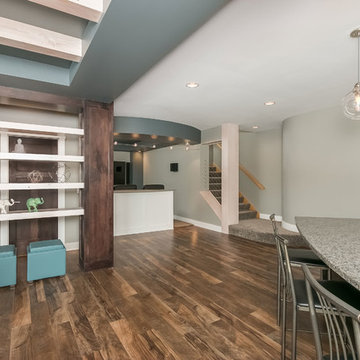
©Finished Basement Company
Aménagement d'un très grand sous-sol contemporain semi-enterré avec un mur gris, un sol en bois brun, aucune cheminée et un sol marron.
Aménagement d'un très grand sous-sol contemporain semi-enterré avec un mur gris, un sol en bois brun, aucune cheminée et un sol marron.
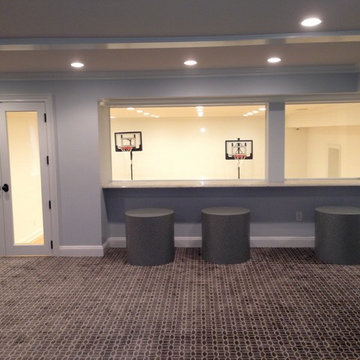
Idées déco pour un très grand sous-sol moderne enterré avec un mur gris et moquette.
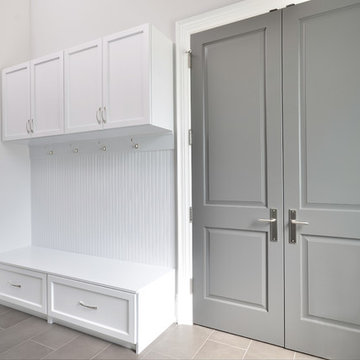
In this custom North Toronto home by Mark Rosenberg Homes, Tailored Living installed a massive walk-in closet with double doors in Folkstone Grey. Shelves and upper and lower hanging racks accommodate outerwear for all seasons and family members. The white cabinetry keeps the space airy and bright and just outside the closet doors, the hutch provides a bench and upper and lower storage for anything from tennis rackets to soccer balls. This is bound to be one of this active family’s most well-used storage spots.
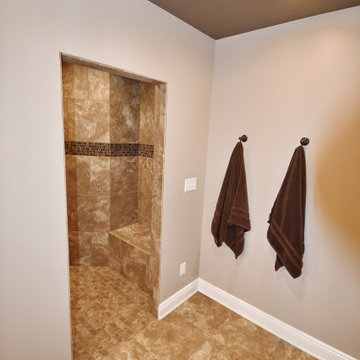
Inspiration pour un très grand sous-sol enterré avec un bar de salon et un sol en carrelage de porcelaine.
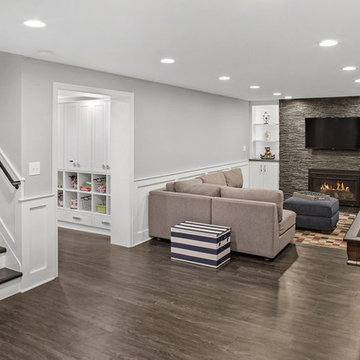
Cette photo montre un très grand sous-sol chic semi-enterré avec un mur gris, un sol en vinyl, une cheminée standard, un manteau de cheminée en pierre et un sol gris.
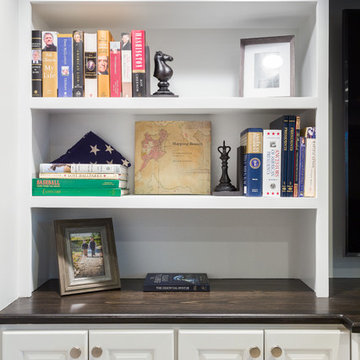
This renovated space included a newly designed, elaborate bar, a comfortable entertainment area, a full bathroom, and a large open children’s play area. Several wall mounted televisions, and a fully integrated surround sound system throughout the whole finished space make this a perfect spot for watching sports or catching a movie.
Photo credit: Perko Photography
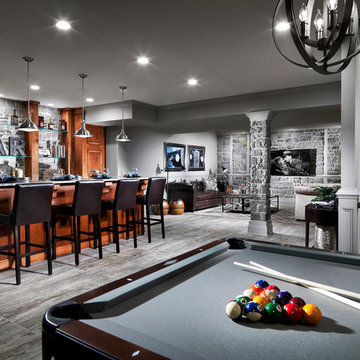
Eric Lucero
Cette photo montre un très grand sous-sol industriel avec un mur gris et un sol en bois brun.
Cette photo montre un très grand sous-sol industriel avec un mur gris et un sol en bois brun.
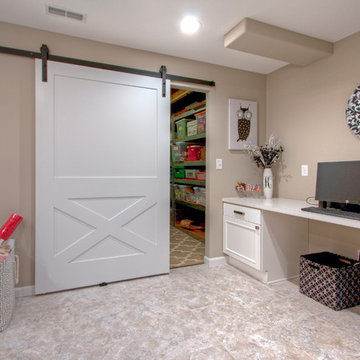
A corner of the finished basement craft room uses Showplace base cabinets and a Formica countertop to create a home office workspace. Next to that is a white, sliding barn door that opens to reveal an additional storage closet.
Photo by Toby Weiss
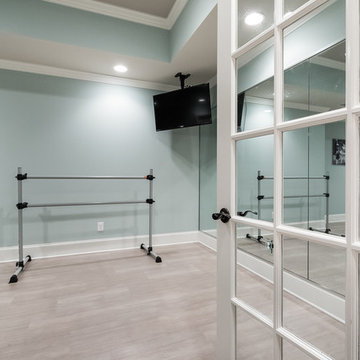
Idée de décoration pour un très grand sous-sol champêtre donnant sur l'extérieur avec un mur gris et parquet clair.
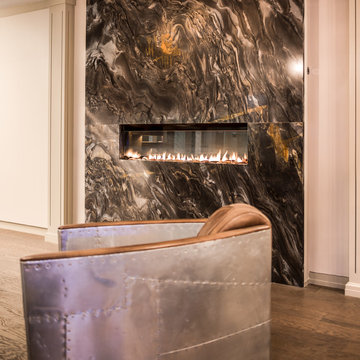
Angle Eye Photography
Cette image montre un très grand sous-sol design donnant sur l'extérieur avec un mur gris, un sol en bois brun, une cheminée ribbon et un manteau de cheminée en pierre.
Cette image montre un très grand sous-sol design donnant sur l'extérieur avec un mur gris, un sol en bois brun, une cheminée ribbon et un manteau de cheminée en pierre.
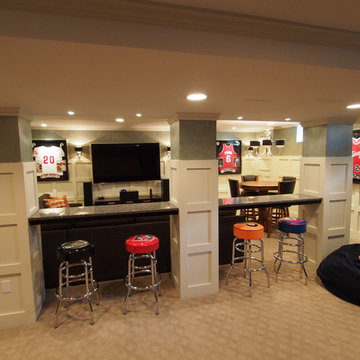
Luxury sports themed basement
Idées déco pour un très grand sous-sol classique enterré avec moquette, un mur blanc, aucune cheminée et un sol beige.
Idées déco pour un très grand sous-sol classique enterré avec moquette, un mur blanc, aucune cheminée et un sol beige.
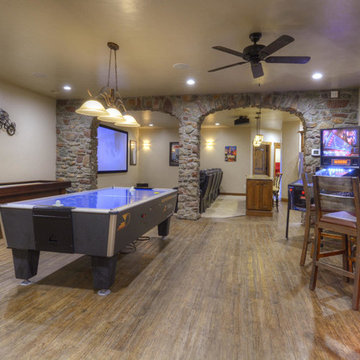
Rec Room meets game room meets theater room in this award winning finished lower level of Bella Casa. Photo by Paul Kohlman
Cette image montre un très grand sous-sol méditerranéen donnant sur l'extérieur avec un mur beige et un sol en bois brun.
Cette image montre un très grand sous-sol méditerranéen donnant sur l'extérieur avec un mur beige et un sol en bois brun.
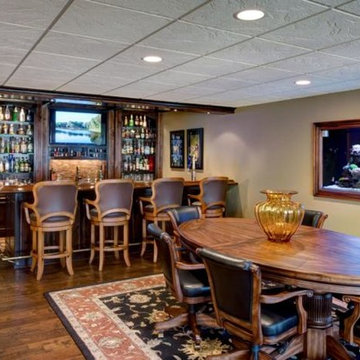
Our client’s wish list included a built-in salt water aquarium and wine room; we focused on making these two elements special focal points in the room. An aquarium is naturally beautiful and instantly eye-catching, but the custom trim and lighting really makes it pop. The entrance to the wine room was made even more inviting when we added the gorgeous dark wood and iron door. This space showcases an exquisite hand painted Tuscan mural and accommodates our client’s substantial wine collection. By Design Connection, Inc.
Idées déco de très grands sous-sols
3
