Idées déco de très grands sous-sols rétro
Trier par :
Budget
Trier par:Populaires du jour
1 - 18 sur 18 photos
1 sur 3

The lower level was updated to create a light and bright space, perfect for guests.
Aménagement d'un très grand sous-sol rétro semi-enterré avec un mur blanc, parquet clair, un sol marron et du lambris.
Aménagement d'un très grand sous-sol rétro semi-enterré avec un mur blanc, parquet clair, un sol marron et du lambris.

Réalisation d'un très grand sous-sol vintage enterré avec sol en béton ciré, un mur gris, une cheminée standard, un manteau de cheminée en carrelage et un sol gris.
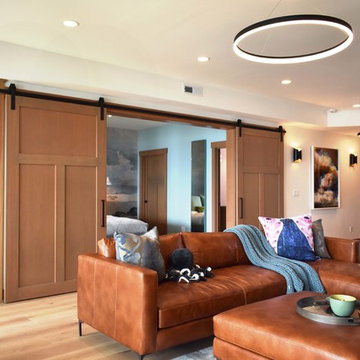
Modern expansive daylight basement features double barn doors in a wood shaker style.
Exemple d'un très grand sous-sol rétro donnant sur l'extérieur avec un mur blanc, un sol en bois brun et un sol gris.
Exemple d'un très grand sous-sol rétro donnant sur l'extérieur avec un mur blanc, un sol en bois brun et un sol gris.
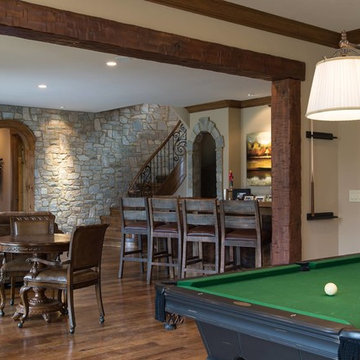
With the high ceilings and beam work, this walk-out basement hardly feels like a lower level. __Aperture Vision Photography___
Idée de décoration pour un très grand sous-sol vintage donnant sur l'extérieur avec un mur beige, une cheminée standard, un manteau de cheminée en pierre et parquet foncé.
Idée de décoration pour un très grand sous-sol vintage donnant sur l'extérieur avec un mur beige, une cheminée standard, un manteau de cheminée en pierre et parquet foncé.
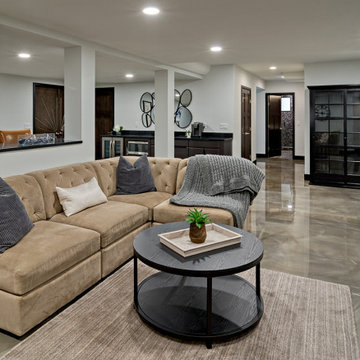
Lower Level with kitchenette, office space, conference room and TV enjoyment
Cette image montre un très grand sous-sol vintage donnant sur l'extérieur avec un mur blanc, sol en béton ciré et un sol gris.
Cette image montre un très grand sous-sol vintage donnant sur l'extérieur avec un mur blanc, sol en béton ciré et un sol gris.
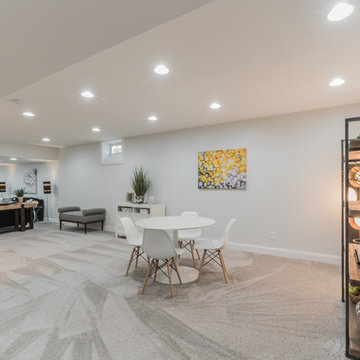
Exemple d'un très grand sous-sol rétro enterré avec un mur blanc, moquette et un sol gris.
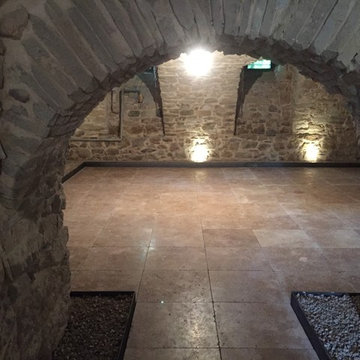
Idées déco pour un très grand sous-sol rétro enterré avec un mur blanc, un sol en marbre, aucune cheminée et un sol beige.
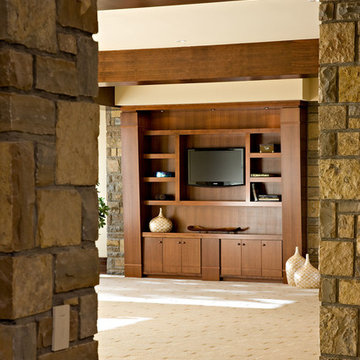
Aménagement d'un très grand sous-sol rétro donnant sur l'extérieur avec un mur beige et moquette.
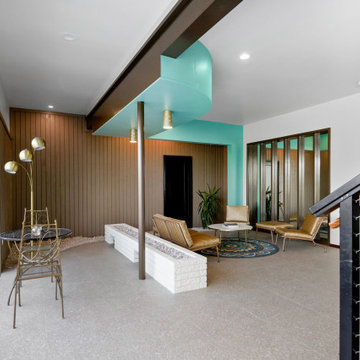
One of the unique features of this home was the basement which brought the feel of the outdoors inside the home using large glass window walls, dirt planters directly in the floor, and a raised brick planter. To preserve the original vision but modernize the finishes, we replaced the vinyl floor with terrazzo-look porcelain tile, replaced the dirt in the floor planters with rock, and painted the walls. An existing unfinished basement space adjacent this room was converted to a media room, and Sapele was brought downstairs through the media room doors.
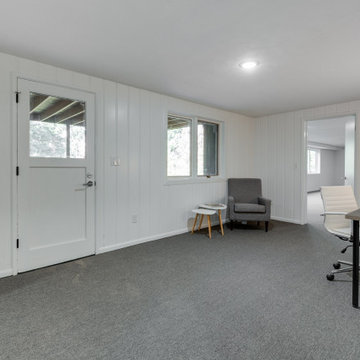
Basement flex space
Idée de décoration pour un très grand sous-sol vintage avec moquette.
Idée de décoration pour un très grand sous-sol vintage avec moquette.
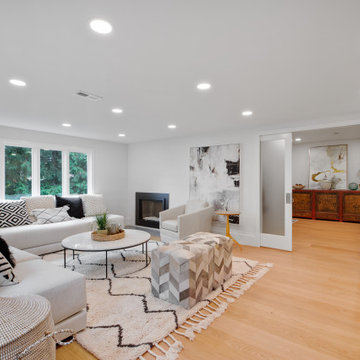
To delineate the lower-level, we added pocket doors to separate the living area from the workout space.
Aménagement d'un très grand sous-sol rétro semi-enterré avec un mur blanc, parquet clair et un sol marron.
Aménagement d'un très grand sous-sol rétro semi-enterré avec un mur blanc, parquet clair et un sol marron.
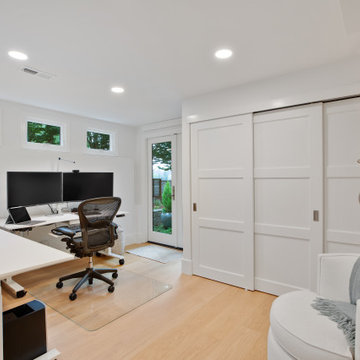
Updated flooring and painted white walls create a brand-new feel this lower-level home office.
Exemple d'un très grand sous-sol rétro semi-enterré avec un mur blanc, parquet clair et un sol marron.
Exemple d'un très grand sous-sol rétro semi-enterré avec un mur blanc, parquet clair et un sol marron.
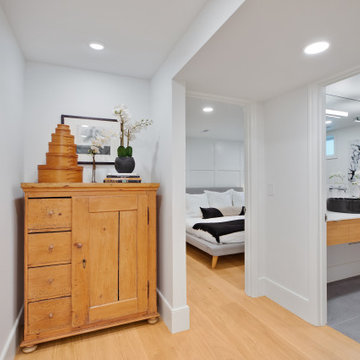
The lower level was updated to create a light and bright space, perfect for guests.
Cette image montre un très grand sous-sol vintage semi-enterré avec un mur blanc, parquet clair et un sol marron.
Cette image montre un très grand sous-sol vintage semi-enterré avec un mur blanc, parquet clair et un sol marron.
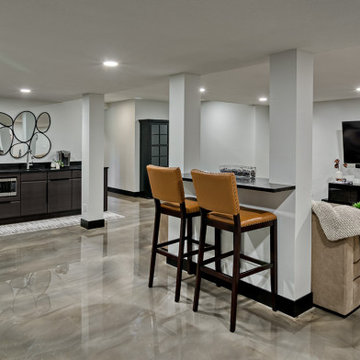
Lower Level with kitchenette, office space, conference room and TV enjoyment
Cette photo montre un très grand sous-sol rétro donnant sur l'extérieur avec un mur blanc, sol en béton ciré et un sol gris.
Cette photo montre un très grand sous-sol rétro donnant sur l'extérieur avec un mur blanc, sol en béton ciré et un sol gris.
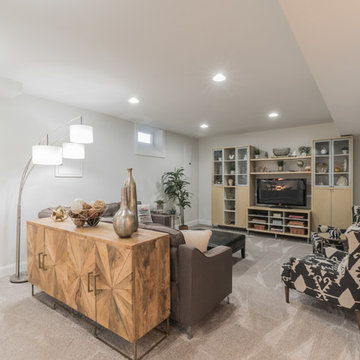
Idée de décoration pour un très grand sous-sol vintage semi-enterré avec un mur blanc, moquette et un sol gris.
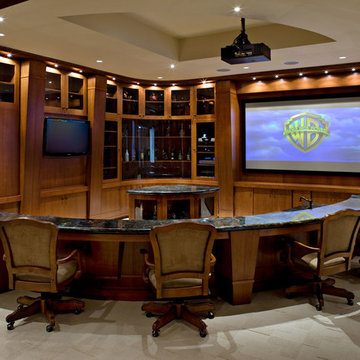
Aménagement d'un très grand sous-sol rétro donnant sur l'extérieur avec un mur beige et moquette.
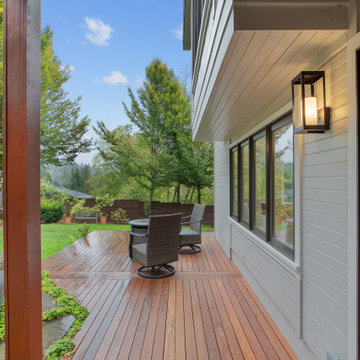
Outside of lower-level office and basement living space is a deck.
Réalisation d'un très grand sous-sol vintage semi-enterré avec un mur blanc, parquet clair et un sol marron.
Réalisation d'un très grand sous-sol vintage semi-enterré avec un mur blanc, parquet clair et un sol marron.
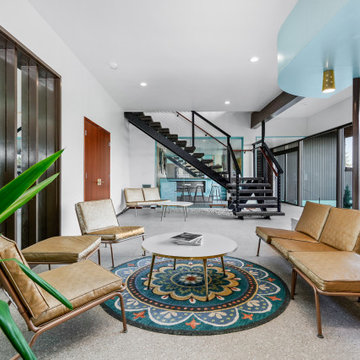
One of the unique features of this home was the basement which brought the feel of the outdoors inside the home using large glass window walls, dirt planters directly in the floor, and a raised brick planter. To preserve the original vision but modernize the finishes, we replaced the vinyl floor with terrazzo-look porcelain tile, replaced the dirt in the floor planters with rock, and painted the walls. An existing unfinished basement space adjacent this room was converted to a media room, and Sapele was brought downstairs through the media room doors.
Idées déco de très grands sous-sols rétro
1