Idées déco de très grands sous-sols turquoises
Trier par :
Budget
Trier par:Populaires du jour
1 - 15 sur 15 photos

Basement bar and pool area
Cette photo montre un très grand sous-sol montagne enterré avec un mur beige, un sol marron, un sol en bois brun, aucune cheminée et un bar de salon.
Cette photo montre un très grand sous-sol montagne enterré avec un mur beige, un sol marron, un sol en bois brun, aucune cheminée et un bar de salon.

Design, Fabrication, Install & Photography By MacLaren Kitchen and Bath
Designer: Mary Skurecki
Wet Bar: Mouser/Centra Cabinetry with full overlay, Reno door/drawer style with Carbide paint. Caesarstone Pebble Quartz Countertops with eased edge detail (By MacLaren).
TV Area: Mouser/Centra Cabinetry with full overlay, Orleans door style with Carbide paint. Shelving, drawers, and wood top to match the cabinetry with custom crown and base moulding.
Guest Room/Bath: Mouser/Centra Cabinetry with flush inset, Reno Style doors with Maple wood in Bedrock Stain. Custom vanity base in Full Overlay, Reno Style Drawer in Matching Maple with Bedrock Stain. Vanity Countertop is Everest Quartzite.
Bench Area: Mouser/Centra Cabinetry with flush inset, Reno Style doors/drawers with Carbide paint. Custom wood top to match base moulding and benches.
Toy Storage Area: Mouser/Centra Cabinetry with full overlay, Reno door style with Carbide paint. Open drawer storage with roll-out trays and custom floating shelves and base moulding.
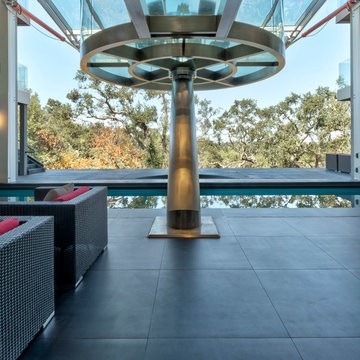
The basement showing circular dining area above, bringing the two floors together, with the hydraulic glass wall opened to combine the outside world with the inside.
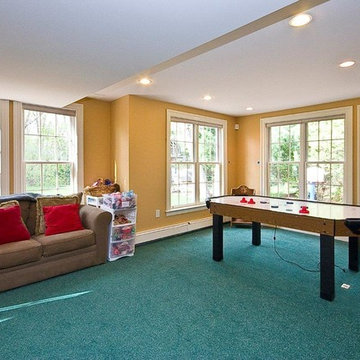
Baseboard heat keeps the basement nice and comfortable.
Exemple d'un très grand sous-sol chic donnant sur l'extérieur avec un mur jaune, moquette et un sol turquoise.
Exemple d'un très grand sous-sol chic donnant sur l'extérieur avec un mur jaune, moquette et un sol turquoise.

Full home rebuild in Potomac, MD
Idées déco pour un très grand sous-sol classique donnant sur l'extérieur avec un bar de salon, un mur gris, parquet clair, une cheminée standard, un manteau de cheminée en pierre de parement et un sol gris.
Idées déco pour un très grand sous-sol classique donnant sur l'extérieur avec un bar de salon, un mur gris, parquet clair, une cheminée standard, un manteau de cheminée en pierre de parement et un sol gris.
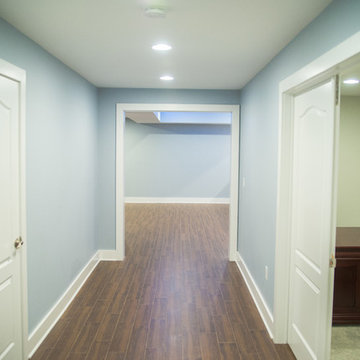
Foyer
Cette image montre un très grand sous-sol design enterré avec un mur bleu, un sol en carrelage de porcelaine et aucune cheminée.
Cette image montre un très grand sous-sol design enterré avec un mur bleu, un sol en carrelage de porcelaine et aucune cheminée.
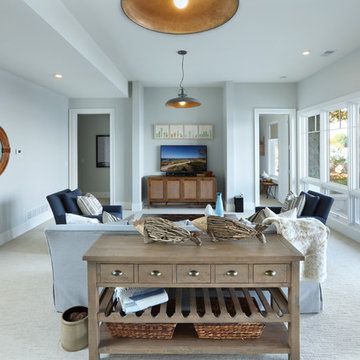
Walkout Basement
Exemple d'un très grand sous-sol bord de mer donnant sur l'extérieur avec un mur gris, moquette et aucune cheminée.
Exemple d'un très grand sous-sol bord de mer donnant sur l'extérieur avec un mur gris, moquette et aucune cheminée.
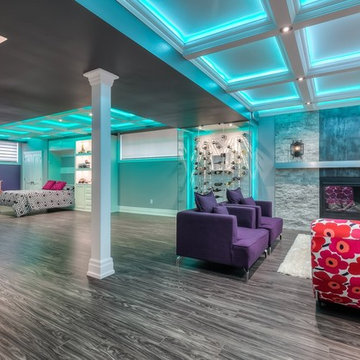
Photo via Anthony Rego
Staged by Staging2Sell your Home Inc.
Inspiration pour un très grand sous-sol traditionnel enterré avec un mur gris, sol en stratifié, une cheminée standard et un manteau de cheminée en pierre.
Inspiration pour un très grand sous-sol traditionnel enterré avec un mur gris, sol en stratifié, une cheminée standard et un manteau de cheminée en pierre.
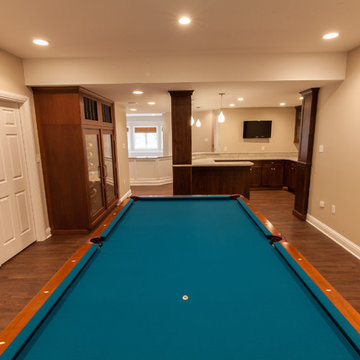
Personalized Home Solutions Inc.
Idée de décoration pour un très grand sous-sol craftsman donnant sur l'extérieur avec un mur beige, un sol en bois brun et aucune cheminée.
Idée de décoration pour un très grand sous-sol craftsman donnant sur l'extérieur avec un mur beige, un sol en bois brun et aucune cheminée.
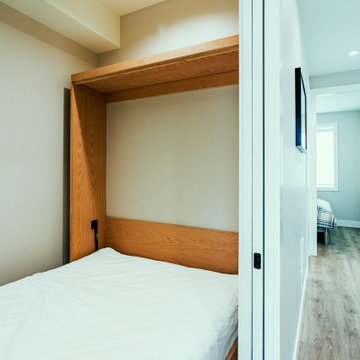
photo by Brice Ferre
Aménagement d'un très grand sous-sol moderne avec salle de jeu, un sol en vinyl et un sol marron.
Aménagement d'un très grand sous-sol moderne avec salle de jeu, un sol en vinyl et un sol marron.
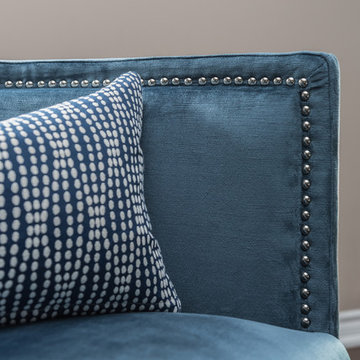
Velvet club chair close up.
Photography: Stephanie Brown Photography
Cette photo montre un très grand sous-sol tendance donnant sur l'extérieur avec un mur gris, un sol en bois brun, une cheminée standard, un manteau de cheminée en pierre et un sol marron.
Cette photo montre un très grand sous-sol tendance donnant sur l'extérieur avec un mur gris, un sol en bois brun, une cheminée standard, un manteau de cheminée en pierre et un sol marron.
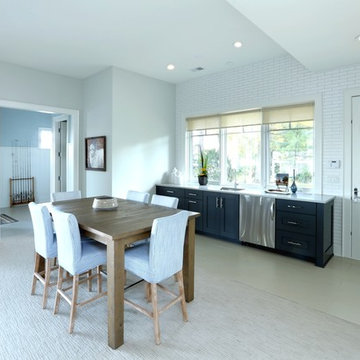
Basement Bar
Cette image montre un très grand sous-sol marin donnant sur l'extérieur avec un mur gris, moquette et aucune cheminée.
Cette image montre un très grand sous-sol marin donnant sur l'extérieur avec un mur gris, moquette et aucune cheminée.
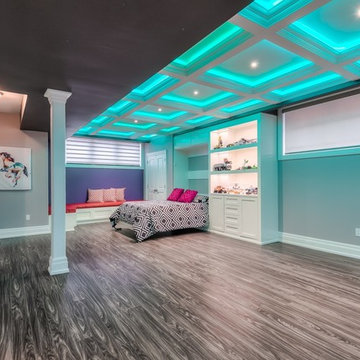
Photo via Anthony Rego
Staged by Staging2Sell your Home Inc.
Cette image montre un très grand sous-sol traditionnel enterré avec un mur gris, sol en stratifié, une cheminée standard et un manteau de cheminée en pierre.
Cette image montre un très grand sous-sol traditionnel enterré avec un mur gris, sol en stratifié, une cheminée standard et un manteau de cheminée en pierre.
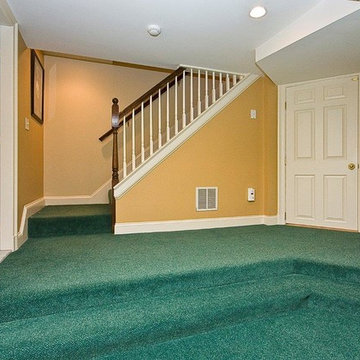
Wall to wall carpet, painted walls and custom wood trim are featured throughout the basement area.
Aménagement d'un très grand sous-sol classique donnant sur l'extérieur avec un mur jaune, moquette et un sol turquoise.
Aménagement d'un très grand sous-sol classique donnant sur l'extérieur avec un mur jaune, moquette et un sol turquoise.
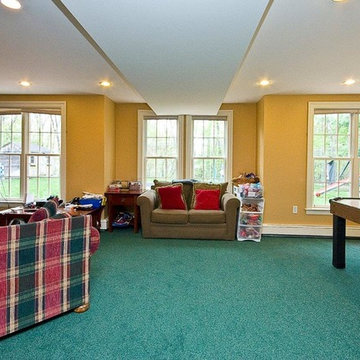
Many couches make this a great "chill out" area. Soffits hide the duct work.
Idées déco pour un très grand sous-sol classique donnant sur l'extérieur avec un mur jaune, moquette et un sol turquoise.
Idées déco pour un très grand sous-sol classique donnant sur l'extérieur avec un mur jaune, moquette et un sol turquoise.
Idées déco de très grands sous-sols turquoises
1