Idées déco de très grands sous-sols verts
Trier par :
Budget
Trier par:Populaires du jour
1 - 19 sur 19 photos
1 sur 3
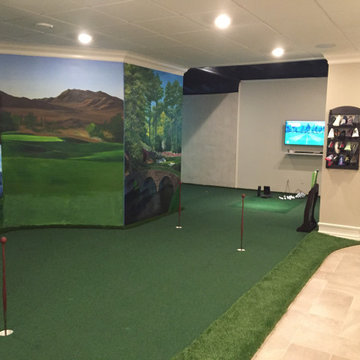
Idée de décoration pour un très grand sous-sol tradition donnant sur l'extérieur avec un mur beige, un sol en carrelage de porcelaine, aucune cheminée et un sol gris.
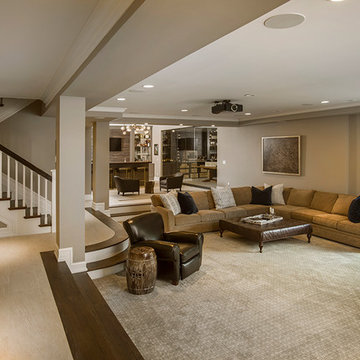
Idées déco pour un très grand sous-sol romantique donnant sur l'extérieur avec un mur beige, parquet foncé, une cheminée standard, un manteau de cheminée en pierre et un sol marron.
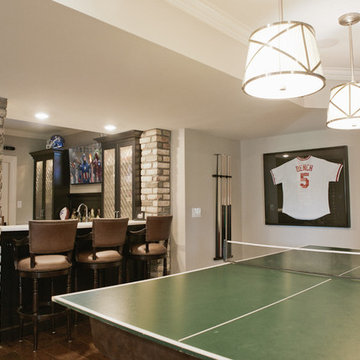
TVs in the living and billiards areas are sure to entertain no matter where your guests go.
Réalisation d'un très grand sous-sol tradition semi-enterré avec un mur beige et parquet foncé.
Réalisation d'un très grand sous-sol tradition semi-enterré avec un mur beige et parquet foncé.

Full home rebuild in Potomac, MD
Idées déco pour un très grand sous-sol classique donnant sur l'extérieur avec un bar de salon, un mur gris, parquet clair, une cheminée standard, un manteau de cheminée en pierre de parement et un sol gris.
Idées déco pour un très grand sous-sol classique donnant sur l'extérieur avec un bar de salon, un mur gris, parquet clair, une cheminée standard, un manteau de cheminée en pierre de parement et un sol gris.
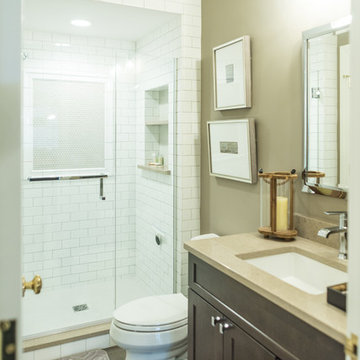
Game On is a lower level entertainment space designed for a large family. We focused on casual comfort with an injection of spunk for a lounge-like environment filled with fun and function. Architectural interest was added with our custom feature wall of herringbone wood paneling, wrapped beams and navy grasscloth lined bookshelves flanking an Ann Sacks marble mosaic fireplace surround. Blues and greens were contrasted with stark black and white. A touch of modern conversation, dining, game playing, and media lounge zones allow for a crowd to mingle with ease. With a walk out covered terrace, full kitchen, and blackout drapery for movie night, why leave home?
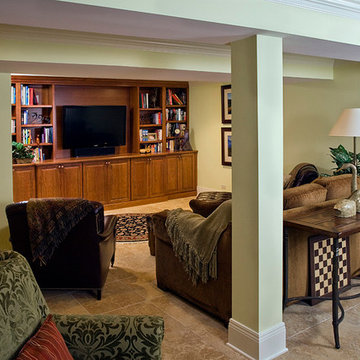
http://www.pickellbuilders.com. Photography by Linda Oyama Bryan. Lower Level Family Room with Built In Raised Panel Entertainment Center.
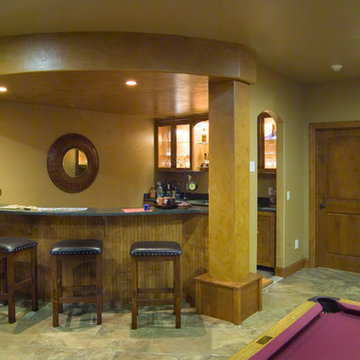
Idées déco pour un très grand sous-sol classique enterré avec un mur marron, moquette, une cheminée standard, un manteau de cheminée en pierre et un sol beige.
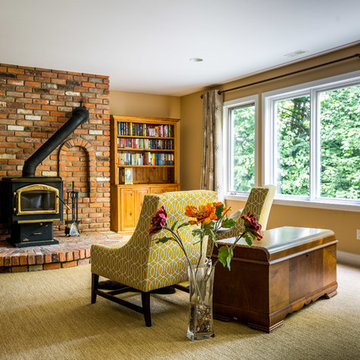
Cette photo montre un très grand sous-sol tendance donnant sur l'extérieur avec un mur beige, moquette, un poêle à bois et un manteau de cheminée en brique.
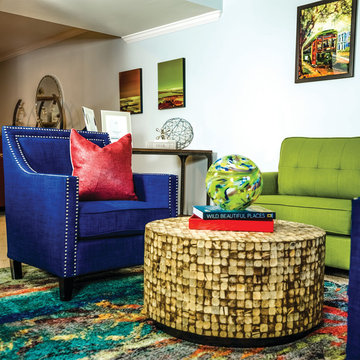
This elegant and traditional space features beige walls, earth tone inspired sofas, upholstered navy chairs and pops of red to brighten the room.
Réalisation d'un très grand sous-sol bohème semi-enterré avec un mur bleu, moquette et un sol beige.
Réalisation d'un très grand sous-sol bohème semi-enterré avec un mur bleu, moquette et un sol beige.
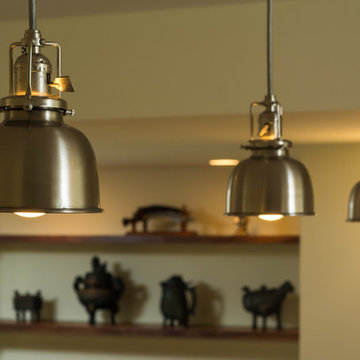
These satin nickel pendant lights from Shades of Light pair well with all the wood pieces in this space.
Cette photo montre un très grand sous-sol moderne donnant sur l'extérieur avec un mur jaune, un sol en vinyl et aucune cheminée.
Cette photo montre un très grand sous-sol moderne donnant sur l'extérieur avec un mur jaune, un sol en vinyl et aucune cheminée.
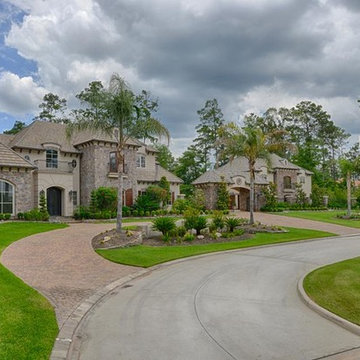
Aradio Zambrano
Exemple d'un très grand sous-sol tendance enterré avec un mur beige.
Exemple d'un très grand sous-sol tendance enterré avec un mur beige.
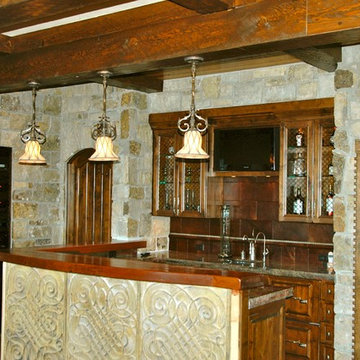
Aménagement d'un très grand sous-sol montagne avec un mur beige et un sol en bois brun.
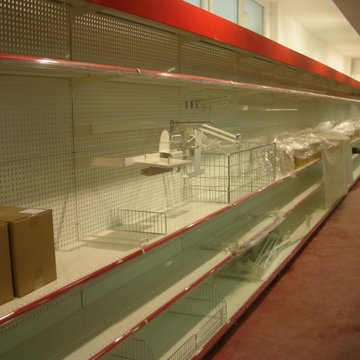
Mobiliario completo en ferretería compuesto por estantes lineales reforzados con zócalo inferior y una altura de 2,20 m, acabado brillo y en color a elegir. Incluso herrajes de cuelgue y otros complementos. Línea de cajas y resto de mobiliario en misma calidad y colores. Incluso carros y cestas.
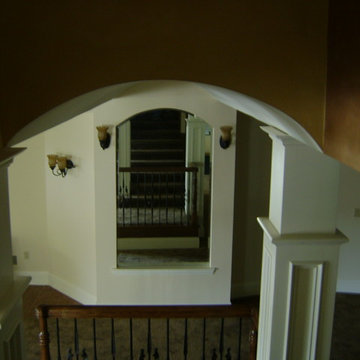
Matt Sayers
Idée de décoration pour un très grand sous-sol minimaliste donnant sur l'extérieur avec un mur beige et un sol en carrelage de céramique.
Idée de décoration pour un très grand sous-sol minimaliste donnant sur l'extérieur avec un mur beige et un sol en carrelage de céramique.
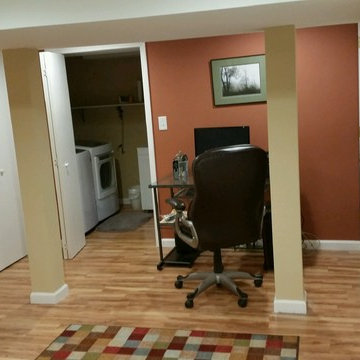
Aménagement d'un très grand sous-sol moderne avec un mur multicolore et parquet clair.
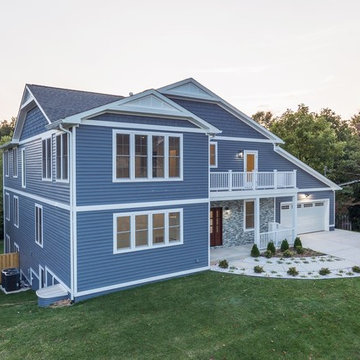
Full home rebuild in Potomac, MD
Réalisation d'un très grand sous-sol tradition donnant sur l'extérieur avec un bar de salon, un mur gris, parquet clair, une cheminée standard, un manteau de cheminée en pierre de parement et un sol gris.
Réalisation d'un très grand sous-sol tradition donnant sur l'extérieur avec un bar de salon, un mur gris, parquet clair, une cheminée standard, un manteau de cheminée en pierre de parement et un sol gris.
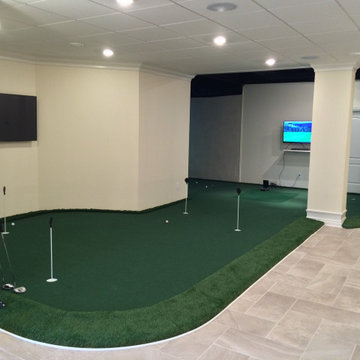
Inspiration pour un très grand sous-sol traditionnel donnant sur l'extérieur avec un mur beige, un sol en carrelage de porcelaine, aucune cheminée et un sol gris.
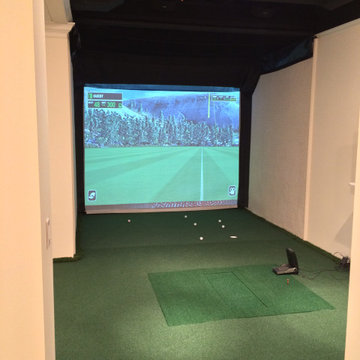
Exemple d'un très grand sous-sol chic donnant sur l'extérieur avec un mur beige, un sol en carrelage de porcelaine, aucune cheminée et un sol gris.
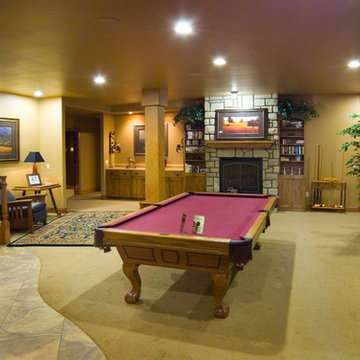
Idée de décoration pour un très grand sous-sol tradition enterré avec un mur marron, moquette, une cheminée standard, un manteau de cheminée en pierre et un sol beige.
Idées déco de très grands sous-sols verts
1