Idées déco de très grandes vérandas avec un plafond standard
Trier par :
Budget
Trier par:Populaires du jour
1 - 20 sur 230 photos
1 sur 3

Picture Perfect House
Idées déco pour une très grande véranda craftsman avec un sol en carrelage de céramique, une cheminée standard, un manteau de cheminée en pierre, un plafond standard et un sol marron.
Idées déco pour une très grande véranda craftsman avec un sol en carrelage de céramique, une cheminée standard, un manteau de cheminée en pierre, un plafond standard et un sol marron.

Cette photo montre une très grande véranda tendance avec sol en béton ciré, aucune cheminée, un plafond standard et un sol blanc.

Emerald Coast Real Estate Photography
Cette photo montre une très grande véranda bord de mer avec un plafond standard, parquet foncé et aucune cheminée.
Cette photo montre une très grande véranda bord de mer avec un plafond standard, parquet foncé et aucune cheminée.
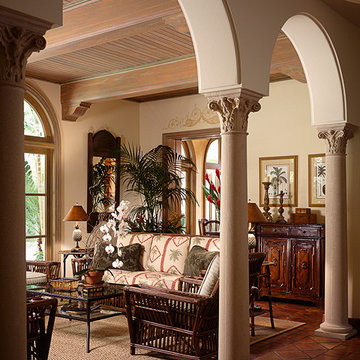
Sargent Photography
Réalisation d'une très grande véranda méditerranéenne avec tomettes au sol, aucune cheminée et un plafond standard.
Réalisation d'une très grande véranda méditerranéenne avec tomettes au sol, aucune cheminée et un plafond standard.

Photo Credit: Kliethermes Homes & Remodeling Inc.
This client came to us with a desire to have a multi-function semi-outdoor area where they could dine, entertain, and be together as a family. We helped them design this custom Three Season Room where they can do all three--and more! With heaters and fans installed for comfort, this family can now play games with the kids or have the crew over to watch the ball game most of the year 'round!

Architectural and Inerior Design: Highmark Builders, Inc. - Photo: Spacecrafting Photography
Aménagement d'une très grande véranda classique avec un sol en carrelage de céramique, une cheminée standard, un manteau de cheminée en pierre et un plafond standard.
Aménagement d'une très grande véranda classique avec un sol en carrelage de céramique, une cheminée standard, un manteau de cheminée en pierre et un plafond standard.
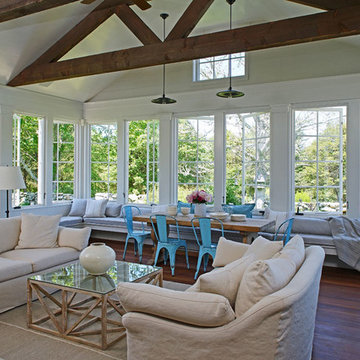
Three Season Room over looking the pool w/ a Two Sided Fireplace and Built in Window Seats, which provide a second Dining Area.
Cette photo montre une très grande véranda nature avec parquet foncé, un plafond standard et un sol marron.
Cette photo montre une très grande véranda nature avec parquet foncé, un plafond standard et un sol marron.

http://www.pickellbuilders.com. Photography by Linda Oyama Bryan. Sun Room with Built In Window Seat, Raised Hearth Stone Fireplace, and Bead Board and Distressed Beam Ceiling.
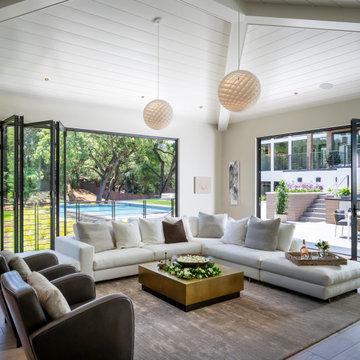
Cette image montre une très grande véranda design avec un sol en carrelage de porcelaine, un sol beige et un plafond standard.

Inspiration pour une très grande véranda rustique avec un sol en calcaire, une cheminée standard, un manteau de cheminée en brique, un plafond standard et un sol beige.
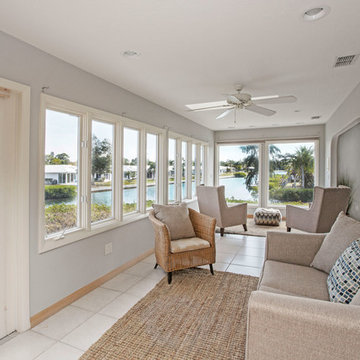
NonStop Staging, Florida Room, Photography by Christina Cook Lee
Exemple d'une très grande véranda chic avec un sol en carrelage de céramique, aucune cheminée, un plafond standard et un sol beige.
Exemple d'une très grande véranda chic avec un sol en carrelage de céramique, aucune cheminée, un plafond standard et un sol beige.

Builder: J. Peterson Homes
Interior Designer: Francesca Owens
Photographers: Ashley Avila Photography, Bill Hebert, & FulView
Capped by a picturesque double chimney and distinguished by its distinctive roof lines and patterned brick, stone and siding, Rookwood draws inspiration from Tudor and Shingle styles, two of the world’s most enduring architectural forms. Popular from about 1890 through 1940, Tudor is characterized by steeply pitched roofs, massive chimneys, tall narrow casement windows and decorative half-timbering. Shingle’s hallmarks include shingled walls, an asymmetrical façade, intersecting cross gables and extensive porches. A masterpiece of wood and stone, there is nothing ordinary about Rookwood, which combines the best of both worlds.
Once inside the foyer, the 3,500-square foot main level opens with a 27-foot central living room with natural fireplace. Nearby is a large kitchen featuring an extended island, hearth room and butler’s pantry with an adjacent formal dining space near the front of the house. Also featured is a sun room and spacious study, both perfect for relaxing, as well as two nearby garages that add up to almost 1,500 square foot of space. A large master suite with bath and walk-in closet which dominates the 2,700-square foot second level which also includes three additional family bedrooms, a convenient laundry and a flexible 580-square-foot bonus space. Downstairs, the lower level boasts approximately 1,000 more square feet of finished space, including a recreation room, guest suite and additional storage.
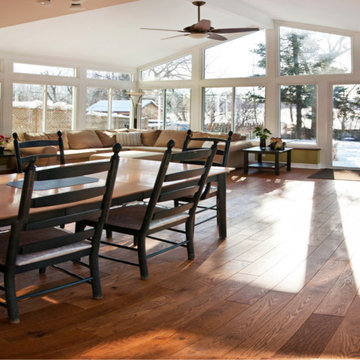
family room
Cette image montre une très grande véranda traditionnelle avec un sol en bois brun et un plafond standard.
Cette image montre une très grande véranda traditionnelle avec un sol en bois brun et un plafond standard.
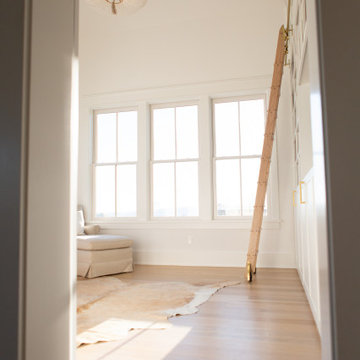
Library tower equipped with a rolling ladder.
Inspiration pour une très grande véranda marine avec parquet clair et un plafond standard.
Inspiration pour une très grande véranda marine avec parquet clair et un plafond standard.
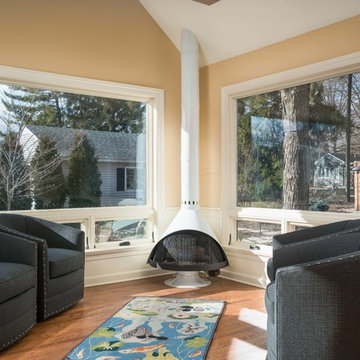
Inspiration pour une très grande véranda traditionnelle avec un sol en bois brun, un sol marron, un poêle à bois et un plafond standard.

View of hearth room out to covered patio
Cette photo montre une très grande véranda montagne avec un sol en bois brun, une cheminée standard, un manteau de cheminée en plâtre, un plafond standard et un sol marron.
Cette photo montre une très grande véranda montagne avec un sol en bois brun, une cheminée standard, un manteau de cheminée en plâtre, un plafond standard et un sol marron.
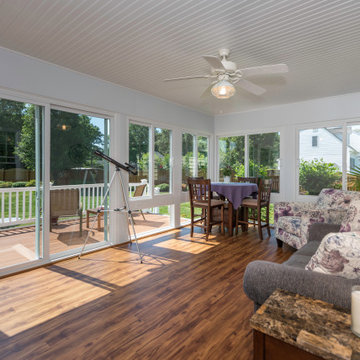
Gorgeous traditional sunroom that was built onto the exterior of the customers home. This adds a spacious feel to the entire house and is a great place to relax or to entertain friends and family!
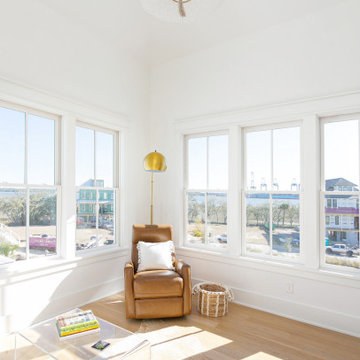
Library tower equipped with a rolling ladder.
Inspiration pour une très grande véranda marine avec parquet clair et un plafond standard.
Inspiration pour une très grande véranda marine avec parquet clair et un plafond standard.
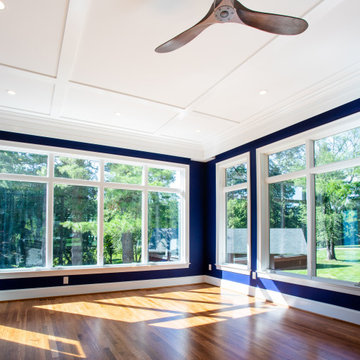
JDBG is wrapping up work on an expansive 2-story sunroom addition that also included modifications to the existing home’s interior and significant exterior improvements as well. The original project brief was to provide a conditioned 4-season sunroom addition where the homeowners could relax and enjoy their wooded views. As we delved deeper into our client’s overall objectives, it became clear that this would be no ordinary sunroom addition. The resulting 16’x25’ sunroom is a showstopper with 10’ high ceilings and wall to wall windows offering expansive views of the surrounding landscape.
As we recommend with most addition projects, the process started with our Preliminary Design Study to determine project goals, design concepts, project feasibility and associated budget estimates. During this process, our design team worked to ensure that both interior and exterior were fully integrated. We conducted in-depth programming to identify key goals and needs which would inform the design and performed a field survey and zoning analysis to identify any constraints that could impact the plans. The next step was to develop conceptual designs that addressed the program requirements.
Using a combination of 3-D massing, interior/exterior renderings, precedent imaging and space planning, the design concept was revised and refined. At the end of the study we had an approved schematic design and comprehensive budget estimates for the 2-story addition and were ready to move into design development, construction documentation, trade coordination, and final pricing. A complex project such as this involves architectural and interior design, structural and civil engineering, landscape design and environmental considerations. Multiple trades and subs are engaged during construction, from HVAC to electrical and plumbing, framers, carpenters and masons, roofers and painters just to name a few. JDBG was there every step of the way to ensure quality construction.
Other notable features of the renovation included expanding the home’s existing dining room, incorporating a custom ‘dish room,’ and providing fully conditioned storage and his & her workrooms on the lower level. A new front portico will visually connect the old and new structures and a brand new roof, shutters and paint will further transform the exterior. Thoughtful planning was also given to the landscape, including a back deck, stone patio and walkways, plantings and exterior lighting. Stay tuned for more photos as this sunroom addition nears completion.
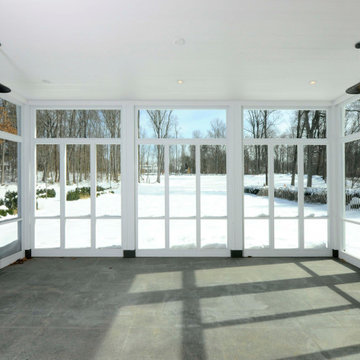
Cette image montre une très grande véranda design avec sol en béton ciré, un plafond standard et un sol gris.
Idées déco de très grandes vérandas avec un plafond standard
1