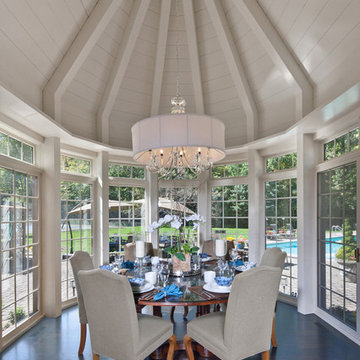Idées déco de très grandes vérandas
Trier par :
Budget
Trier par:Populaires du jour
101 - 120 sur 721 photos
1 sur 2
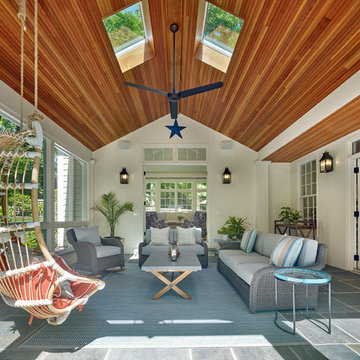
Interior view of the stunning sunroom. Gorgeous wood ceilings, natural stone floors and flooded with light. This room with a view is a shining star and most likely to be a favorite lounging spot!
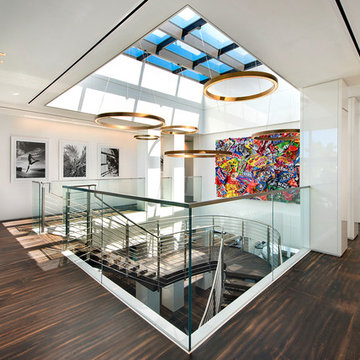
Cette photo montre une très grande véranda tendance avec parquet foncé, un puits de lumière et un sol marron.
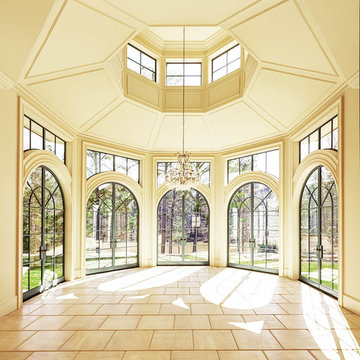
Dustin Peck Photography
Inspiration pour une très grande véranda traditionnelle.
Inspiration pour une très grande véranda traditionnelle.
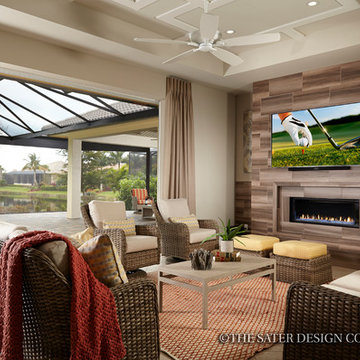
The Sater Design Collection's luxury, British West Indies home "Delvento" (Plan #6579). saterdesign.com
Aménagement d'une très grande véranda exotique.
Aménagement d'une très grande véranda exotique.
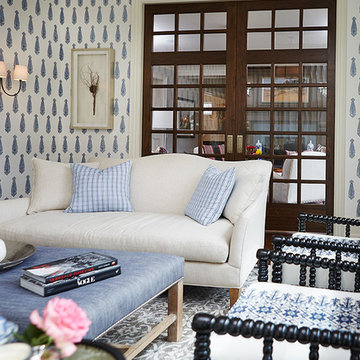
Builder: J. Peterson Homes
Interior Designer: Francesca Owens
Photographers: Ashley Avila Photography, Bill Hebert, & FulView
Capped by a picturesque double chimney and distinguished by its distinctive roof lines and patterned brick, stone and siding, Rookwood draws inspiration from Tudor and Shingle styles, two of the world’s most enduring architectural forms. Popular from about 1890 through 1940, Tudor is characterized by steeply pitched roofs, massive chimneys, tall narrow casement windows and decorative half-timbering. Shingle’s hallmarks include shingled walls, an asymmetrical façade, intersecting cross gables and extensive porches. A masterpiece of wood and stone, there is nothing ordinary about Rookwood, which combines the best of both worlds.
Once inside the foyer, the 3,500-square foot main level opens with a 27-foot central living room with natural fireplace. Nearby is a large kitchen featuring an extended island, hearth room and butler’s pantry with an adjacent formal dining space near the front of the house. Also featured is a sun room and spacious study, both perfect for relaxing, as well as two nearby garages that add up to almost 1,500 square foot of space. A large master suite with bath and walk-in closet which dominates the 2,700-square foot second level which also includes three additional family bedrooms, a convenient laundry and a flexible 580-square-foot bonus space. Downstairs, the lower level boasts approximately 1,000 more square feet of finished space, including a recreation room, guest suite and additional storage.
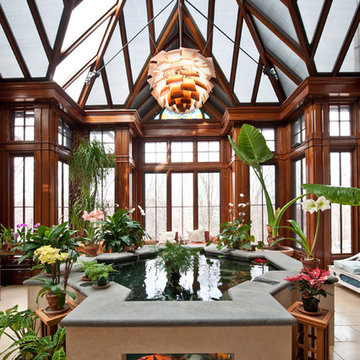
The challenge was to create a sophisticated conservatory, hosting an array of technical functions, yet providing a real connection to the outdoors. A self-sustaining koi pond, motorized windows and shades, fire suppression system, radiant heating and diverse lighting systems were some of the functions cloaked by the sapele wood frame. The simplicity of the Jerusalem stone flooring, bluestone pond coping and marine varnished sapele wood create an understated grace, thereby letting the symbols, shape and feel of the space set the spiritual stage.
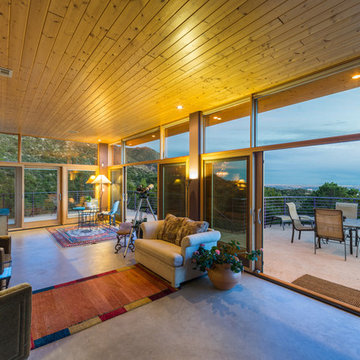
Sam Covarrubia
Aménagement d'une très grande véranda contemporaine avec sol en béton ciré, un plafond standard et un sol gris.
Aménagement d'une très grande véranda contemporaine avec sol en béton ciré, un plafond standard et un sol gris.
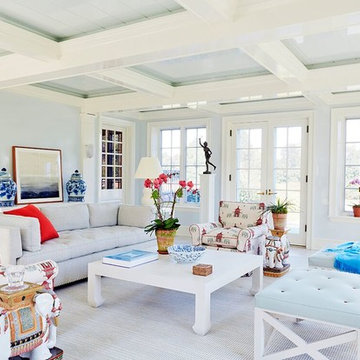
The sunroom walls and ceilings are a burst of brightness in Benjamin Moore’s Glass Slipper with trim and beams in Benjamin Moore’s Ivory White. Katie Ridder’s hand-painted Pagoda linen in Ruby makes for conversation-piece chairs. Ceramic elephant garden stools are from Prima Antiques. Raoul Textiles’ Robin’s Egg linen graces the sofa, punched up with a Loro Piana orange cashmere pillow. Custom stools sport a Holland & Sherry leather. The rug is from Elizabeth Eakins.
Photographer: Christian Harder
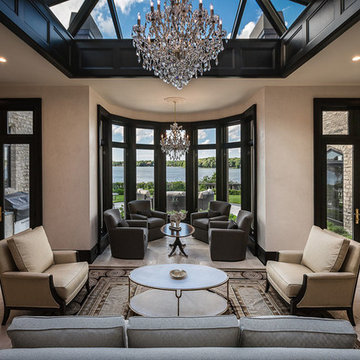
Courtyard addition with 18' pyramidal skylight
Photo Credit: Edgar Visuals
Exemple d'une très grande véranda chic avec un sol en calcaire, un plafond en verre et un sol beige.
Exemple d'une très grande véranda chic avec un sol en calcaire, un plafond en verre et un sol beige.
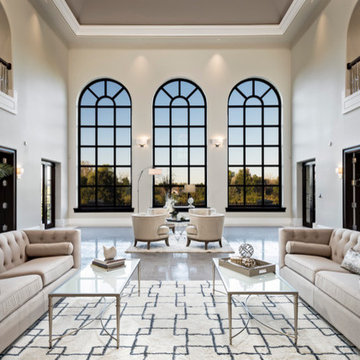
The 2-story observatory with floor to ceiling windows that overlook the backyard and terrace
Cette photo montre une très grande véranda.
Cette photo montre une très grande véranda.
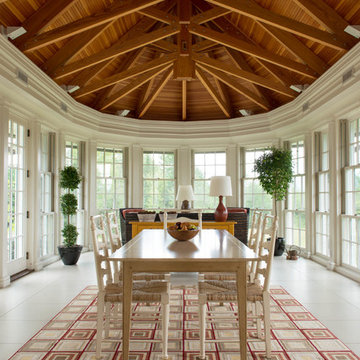
Cette photo montre une très grande véranda chic avec un sol en carrelage de céramique et un sol blanc.
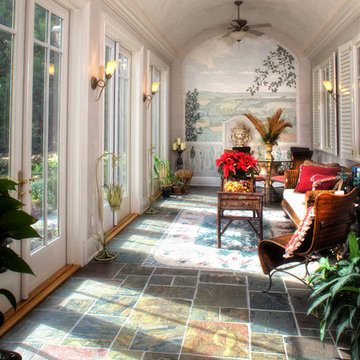
SGA Architecture
Inspiration pour une très grande véranda traditionnelle avec un sol en ardoise et un puits de lumière.
Inspiration pour une très grande véranda traditionnelle avec un sol en ardoise et un puits de lumière.

Réalisation d'une très grande véranda champêtre avec un sol en calcaire, une cheminée standard, un plafond standard, un sol beige et un manteau de cheminée en brique.
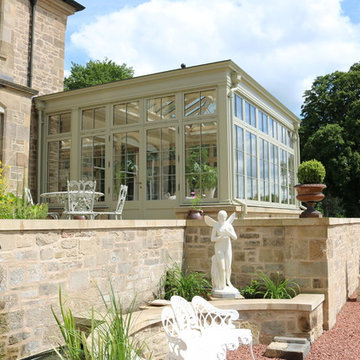
Hampton Conservatories & Orangeries
Exemple d'une très grande véranda chic.
Exemple d'une très grande véranda chic.
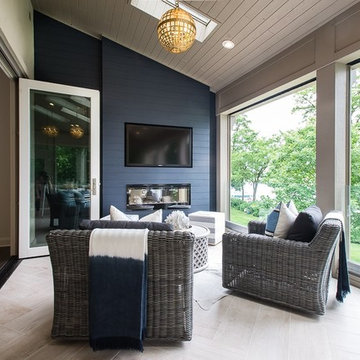
Idée de décoration pour une très grande véranda marine avec un sol en carrelage de porcelaine, une cheminée ribbon, un manteau de cheminée en bois, un puits de lumière et un sol beige.
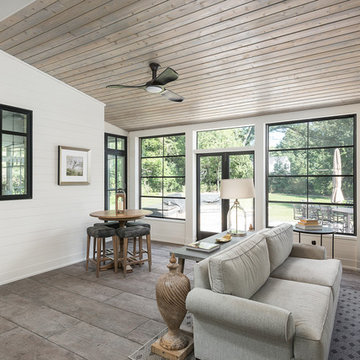
Picture Perfect House
Idée de décoration pour une très grande véranda craftsman avec un sol en carrelage de céramique, une cheminée standard, un manteau de cheminée en pierre, un plafond standard et un sol marron.
Idée de décoration pour une très grande véranda craftsman avec un sol en carrelage de céramique, une cheminée standard, un manteau de cheminée en pierre, un plafond standard et un sol marron.

Justin Krug Photography
Inspiration pour une très grande véranda rustique avec un sol en carrelage de céramique, un puits de lumière et un sol gris.
Inspiration pour une très grande véranda rustique avec un sol en carrelage de céramique, un puits de lumière et un sol gris.
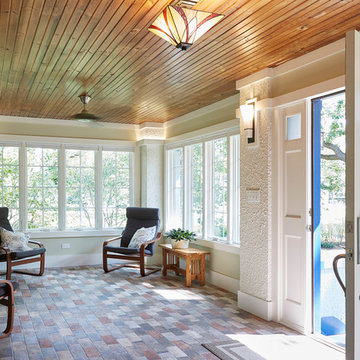
Steve Hamada
Aménagement d'une très grande véranda craftsman avec tomettes au sol, un manteau de cheminée en bois, un plafond standard et un sol multicolore.
Aménagement d'une très grande véranda craftsman avec tomettes au sol, un manteau de cheminée en bois, un plafond standard et un sol multicolore.
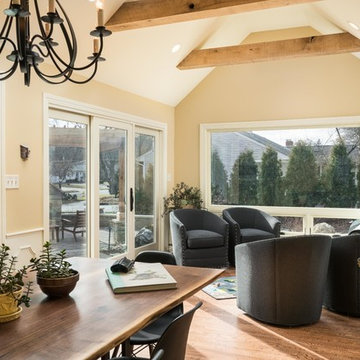
Sunroom addition w/vaulted ceiling and reclaimed wood trusses. Large picture windows allow southern light to flood the spaces with natural light and are optimal for client's love of birdwatching.
Idées déco de très grandes vérandas
6
