Idées déco de très grands WC et toilettes avec un lavabo de ferme
Trier par :
Budget
Trier par:Populaires du jour
1 - 20 sur 36 photos
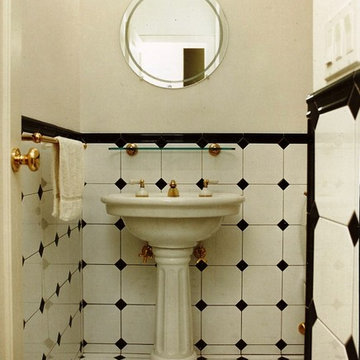
The powder room in our Shelter Island House relates to the traditional Shingle Style look of the exterior. Simple black and whitel ceramic tiles form a backdrop for the pedestal sink with white and brass fittings.
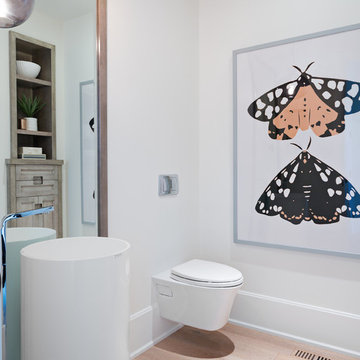
Photo: Phil Crozier
Cette photo montre un très grand WC suspendu chic en bois clair avec un mur blanc, parquet clair, un lavabo de ferme et un placard à porte shaker.
Cette photo montre un très grand WC suspendu chic en bois clair avec un mur blanc, parquet clair, un lavabo de ferme et un placard à porte shaker.

Our clients wanted the ultimate modern farmhouse custom dream home. They found property in the Santa Rosa Valley with an existing house on 3 ½ acres. They could envision a new home with a pool, a barn, and a place to raise horses. JRP and the clients went all in, sparing no expense. Thus, the old house was demolished and the couple’s dream home began to come to fruition.
The result is a simple, contemporary layout with ample light thanks to the open floor plan. When it comes to a modern farmhouse aesthetic, it’s all about neutral hues, wood accents, and furniture with clean lines. Every room is thoughtfully crafted with its own personality. Yet still reflects a bit of that farmhouse charm.
Their considerable-sized kitchen is a union of rustic warmth and industrial simplicity. The all-white shaker cabinetry and subway backsplash light up the room. All white everything complimented by warm wood flooring and matte black fixtures. The stunning custom Raw Urth reclaimed steel hood is also a star focal point in this gorgeous space. Not to mention the wet bar area with its unique open shelves above not one, but two integrated wine chillers. It’s also thoughtfully positioned next to the large pantry with a farmhouse style staple: a sliding barn door.
The master bathroom is relaxation at its finest. Monochromatic colors and a pop of pattern on the floor lend a fashionable look to this private retreat. Matte black finishes stand out against a stark white backsplash, complement charcoal veins in the marble looking countertop, and is cohesive with the entire look. The matte black shower units really add a dramatic finish to this luxurious large walk-in shower.
Photographer: Andrew - OpenHouse VC
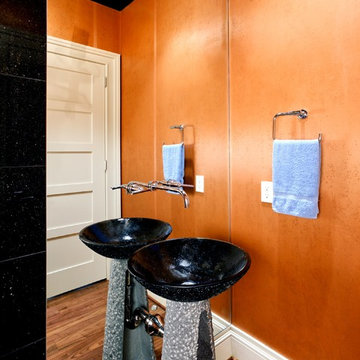
Greg Hadley
Idée de décoration pour un très grand WC et toilettes tradition avec un lavabo de ferme, un carrelage noir, un mur orange et parquet foncé.
Idée de décoration pour un très grand WC et toilettes tradition avec un lavabo de ferme, un carrelage noir, un mur orange et parquet foncé.
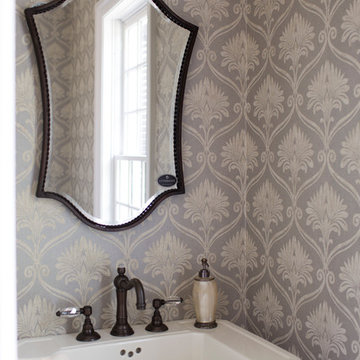
www.felixsanchez.com
Réalisation d'un très grand WC et toilettes tradition avec un mur marron, un lavabo de ferme, meuble-lavabo sur pied et du papier peint.
Réalisation d'un très grand WC et toilettes tradition avec un mur marron, un lavabo de ferme, meuble-lavabo sur pied et du papier peint.
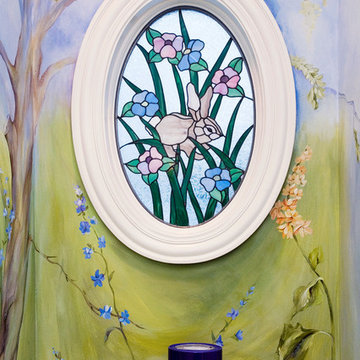
Photography by Linda Oyama Bryan. http://pickellbuilders.com. Oval Stained Glass Window in Powder Room.
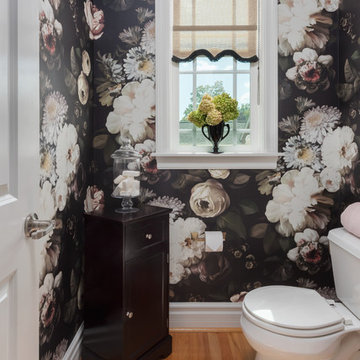
Matt Harrer
Aménagement d'un très grand WC et toilettes classique avec un mur rose, un sol en bois brun, un lavabo de ferme et un sol marron.
Aménagement d'un très grand WC et toilettes classique avec un mur rose, un sol en bois brun, un lavabo de ferme et un sol marron.

Full Lake Home Renovation
Idée de décoration pour un très grand WC et toilettes tradition avec un placard avec porte à panneau encastré, des portes de placard marrons, WC séparés, un mur gris, un sol en carrelage de terre cuite, un lavabo de ferme, un plan de toilette en quartz modifié, un sol blanc, un plan de toilette gris, meuble-lavabo encastré, un plafond en bois et du lambris.
Idée de décoration pour un très grand WC et toilettes tradition avec un placard avec porte à panneau encastré, des portes de placard marrons, WC séparés, un mur gris, un sol en carrelage de terre cuite, un lavabo de ferme, un plan de toilette en quartz modifié, un sol blanc, un plan de toilette gris, meuble-lavabo encastré, un plafond en bois et du lambris.
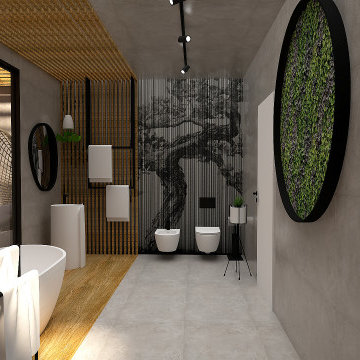
Relaxing Bathroom nasce dall'esigenza di realizzare un ambiente all'interno del quale potersi prendere cura di sé a 360°.
Sono state scelte combinazioni di materiali come gres porcellanato, essenza e carta da parati, dalle tonalità fredde scaldate dal tocco del legno.
Un illuminazione soffusa caratterizza questo ambiente, impreziosito dalla luce naturale che entra dalle grandi vetrate che affacciano sulla piscina naturale interna chiusa da un pergolato in legno superiore.
Nella parte posteriore della piscina vi è una mini zona relax con poltrona sospesa, dove godersi la calma e tranquillità.
Ad oggi, la stanza da bagno si sta trasformando sempre più in un luogo del benessere personale, ma che deve sposare al meglio la funzionalità di ogni elemento.
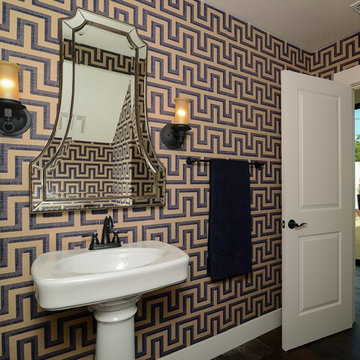
Brian Kellogg
Idée de décoration pour un très grand WC et toilettes tradition avec un mur multicolore, parquet foncé et un lavabo de ferme.
Idée de décoration pour un très grand WC et toilettes tradition avec un mur multicolore, parquet foncé et un lavabo de ferme.
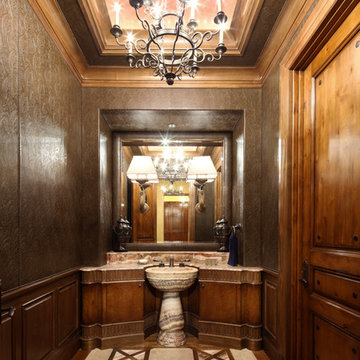
Idée de décoration pour un très grand WC et toilettes tradition en bois foncé avec un placard en trompe-l'oeil, un carrelage beige, un mur marron, un sol en marbre et un lavabo de ferme.
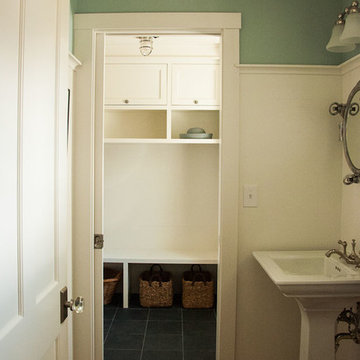
Kelly Rafealle
Cette image montre un très grand WC et toilettes marin avec un lavabo de ferme, un mur bleu et parquet foncé.
Cette image montre un très grand WC et toilettes marin avec un lavabo de ferme, un mur bleu et parquet foncé.
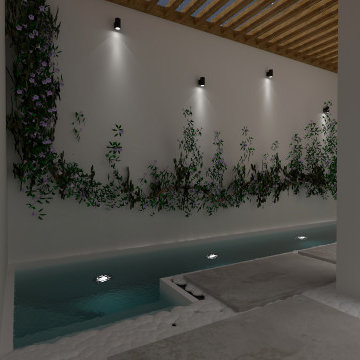
Relaxing Bathroom nasce dall'esigenza di realizzare un ambiente all'interno del quale potersi prendere cura di sé a 360°.
Sono state scelte combinazioni di materiali come gres porcellanato, essenza e carta da parati, dalle tonalità fredde scaldate dal tocco del legno.
Un illuminazione soffusa caratterizza questo ambiente, impreziosito dalla luce naturale che entra dalle grandi vetrate che affacciano sulla piscina naturale interna chiusa da un pergolato in legno superiore.
Nella parte posteriore della piscina vi è una mini zona relax con poltrona sospesa, dove godersi la calma e tranquillità.
Ad oggi, la stanza da bagno si sta trasformando sempre più in un luogo del benessere personale, ma che deve sposare al meglio la funzionalità di ogni elemento.
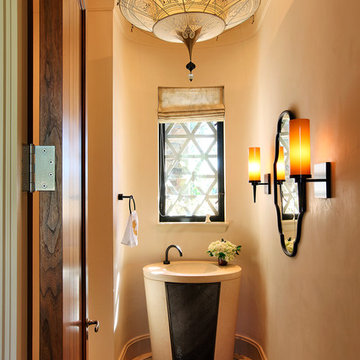
Exemple d'un très grand WC et toilettes méditerranéen avec un lavabo de ferme et un mur beige.

Our client’s large family of five was shrinking through the years, so they decided it was time for a downsize and a move from Westlake Village to Oak Park. They found the ideal single-story home on a large flag lot, but it needed a major overhaul, starting with the awkward spatial floorplan.
These clients knew the home needed much work. They were looking for a firm that could handle the necessary architectural spatial redesign, interior design details, and finishes as well as deliver a high-quality remodeling experience.
JRP’s design team got right to work on reconfiguring the entry by adding a new foyer and hallway leading to the enlarged kitchen while removing walls to open up the family room. The kitchen now boasts a 6’ x 10’ center island with natural quartz countertops. Stacked cabinetry was added for both storage and aesthetic to maximize the 10’ ceiling heights. Thanks to the large multi-slide doors in the family room, the kitchen area now flows naturally toward the outdoors, maximizing its connection to the backyard patio and entertaining space.
Light-filled and serene, the gracious master suite is a haven of peace with its ethereal color palette and curated amenities. The vanity, with its expanse of Sunstone Celestial countertops and the large curbless shower, add elements of luxury to this master retreat. Classy, simple, and clean, this remodel’s open-space design with its neutral palette and clean look adds traditional flair to the transitional-style our clients desired.
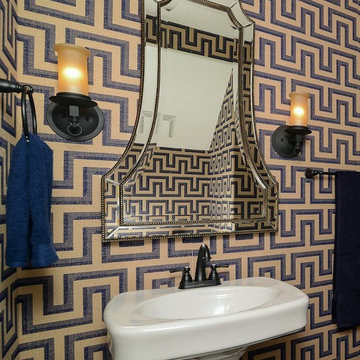
Brian Kellogg
Aménagement d'un très grand WC et toilettes classique avec WC à poser, un mur multicolore, parquet foncé et un lavabo de ferme.
Aménagement d'un très grand WC et toilettes classique avec WC à poser, un mur multicolore, parquet foncé et un lavabo de ferme.
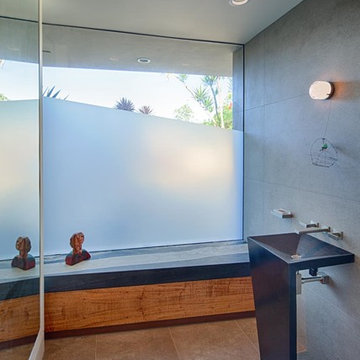
Powder room with minimal basalt sink with porcelain walls and floor.
Inspiration pour un très grand WC et toilettes design avec un lavabo de ferme, WC à poser, un carrelage gris, des carreaux de porcelaine, un mur gris et un sol en carrelage de porcelaine.
Inspiration pour un très grand WC et toilettes design avec un lavabo de ferme, WC à poser, un carrelage gris, des carreaux de porcelaine, un mur gris et un sol en carrelage de porcelaine.
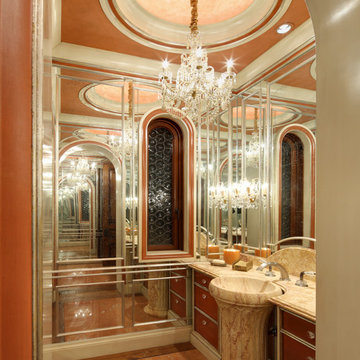
Cette image montre un très grand WC et toilettes traditionnel en bois foncé avec un placard en trompe-l'oeil, un carrelage beige, un mur rose, un sol en marbre, un lavabo de ferme et un plan de toilette en marbre.
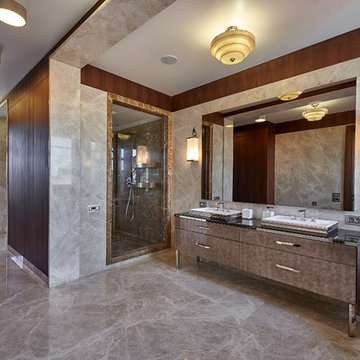
Idée de décoration pour un très grand WC suspendu avec un carrelage marron, un mur marron, un sol en marbre, un lavabo de ferme et un sol marron.
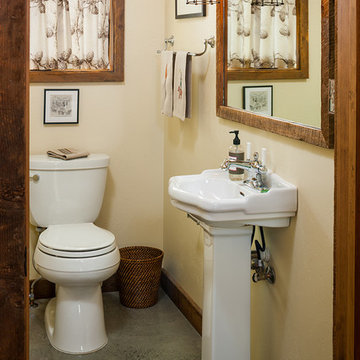
Idée de décoration pour un très grand WC et toilettes chalet avec un lavabo de ferme, un placard à porte plane et sol en béton ciré.
Idées déco de très grands WC et toilettes avec un lavabo de ferme
1