Idées déco de très grands WC et toilettes avec un lavabo intégré
Trier par :
Budget
Trier par:Populaires du jour
1 - 20 sur 21 photos

For this classic San Francisco William Wurster house, we complemented the iconic modernist architecture, urban landscape, and Bay views with contemporary silhouettes and a neutral color palette. We subtly incorporated the wife's love of all things equine and the husband's passion for sports into the interiors. The family enjoys entertaining, and the multi-level home features a gourmet kitchen, wine room, and ample areas for dining and relaxing. An elevator conveniently climbs to the top floor where a serene master suite awaits.
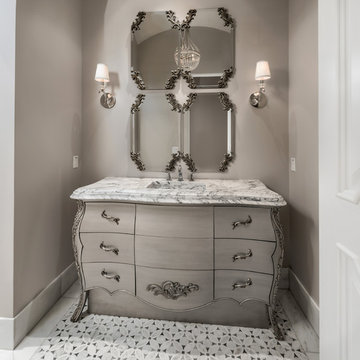
Beautiful custom vanity and marble countertop, with marble mosaic floors in this powder bathroom.
Aménagement d'un très grand WC et toilettes moderne avec un placard en trompe-l'oeil, des portes de placard grises, WC à poser, un carrelage multicolore, un mur beige, un sol en marbre, un lavabo intégré, un plan de toilette en marbre, un sol multicolore et un plan de toilette multicolore.
Aménagement d'un très grand WC et toilettes moderne avec un placard en trompe-l'oeil, des portes de placard grises, WC à poser, un carrelage multicolore, un mur beige, un sol en marbre, un lavabo intégré, un plan de toilette en marbre, un sol multicolore et un plan de toilette multicolore.

Joshua Caldwell
Aménagement d'un très grand WC et toilettes montagne en bois brun avec un placard sans porte, un carrelage marron, un carrelage gris, un carrelage de pierre, un mur jaune, un lavabo intégré, un sol gris et un plan de toilette gris.
Aménagement d'un très grand WC et toilettes montagne en bois brun avec un placard sans porte, un carrelage marron, un carrelage gris, un carrelage de pierre, un mur jaune, un lavabo intégré, un sol gris et un plan de toilette gris.

We can't get enough of the statement sink and interior wall coverings in this powder bathroom. The mosaic tile perfectly accentuates the custom bathroom mirror and wall sconces.

Here is an architecturally built house from the early 1970's which was brought into the new century during this complete home remodel by opening up the main living space with two small additions off the back of the house creating a seamless exterior wall, dropping the floor to one level throughout, exposing the post an beam supports, creating main level on-suite, den/office space, refurbishing the existing powder room, adding a butlers pantry, creating an over sized kitchen with 17' island, refurbishing the existing bedrooms and creating a new master bedroom floor plan with walk in closet, adding an upstairs bonus room off an existing porch, remodeling the existing guest bathroom, and creating an in-law suite out of the existing workshop and garden tool room.
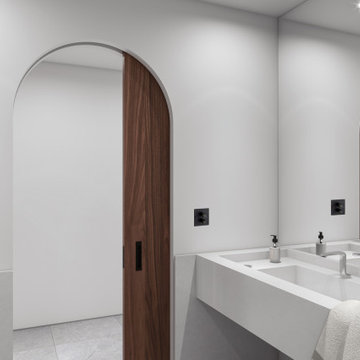
Inspiration pour un très grand WC et toilettes asiatique avec des portes de placard blanches, un urinoir, un carrelage blanc, du carrelage en marbre, un mur blanc, un sol en calcaire, un lavabo intégré, un plan de toilette en marbre, un sol gris et un plan de toilette blanc.
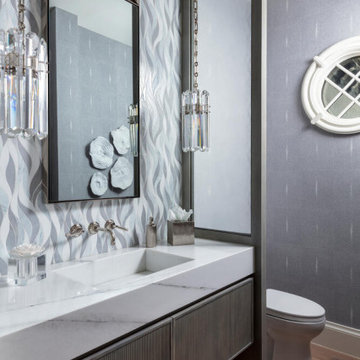
This Naples home was the typical Florida Tuscan Home design, our goal was to modernize the design with cleaner lines but keeping the Traditional Moulding elements throughout the home. This is a great example of how to de-tuscanize your home.
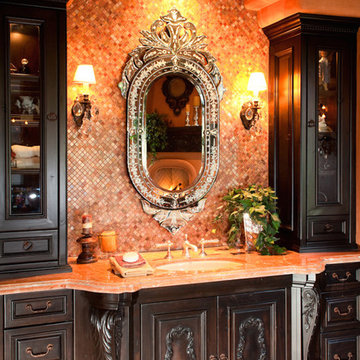
We love this powder room's custom vanity, mosaic tile, and traditional wall sconces.
Inspiration pour un très grand WC et toilettes traditionnel avec des portes de placard noires, un carrelage beige, mosaïque, un mur marron, un lavabo intégré, un plan de toilette en granite et un placard avec porte à panneau surélevé.
Inspiration pour un très grand WC et toilettes traditionnel avec des portes de placard noires, un carrelage beige, mosaïque, un mur marron, un lavabo intégré, un plan de toilette en granite et un placard avec porte à panneau surélevé.
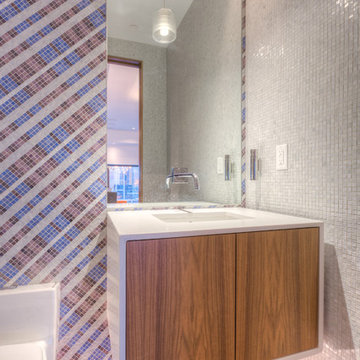
Modern Penthouse
Kansas City, MO
- High End Modern Design
- Glass Floating Wine Case
- Plaid Italian Mosaic
- Custom Designer Closet
Wesley Piercy, Haus of You Photography
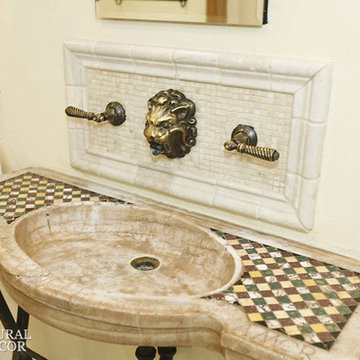
Reclaimed, rustic French & Mediterranean limestone and marble sinks by Architectural Stone Decor.
www.archstonedecor.ca | sales@archstonedecor.ca | (437) 800-8300
All these unique pieces of art are either newly hand carved or assembled from reclaimed limestone. They are tailored and custom made to suit each client's space and home in terms of design, size, color tone and finish.
They are the artistic centerpiece for your bathroom, laundry room, utility room, patio, garden and kitchen giving your space a warm and cozy feeling. Additionally, they are very durable.
Our collection of sink designs is so vast that they cover any style whether Mediterranean, minimalism, modern, rustic, industrial, farmhouse or old world.
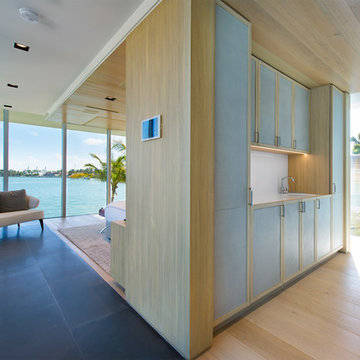
Construction of new contemporary custom home with Ipe decking and door cladding, dual car lift, vertical bi-fold garage door, smooth stucco exterior, elevated cantilevered swimming pool with mosaic tile finish, glass wall to view the bay and viewing window to ground floor, custom circular skylights, ceiling mounted flip-down, hidden TVs, custom stainless steel, cable suspended main stair.
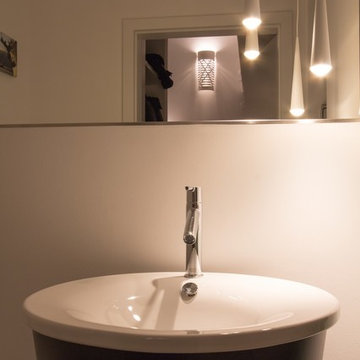
In diesem modernen Einfamilienhaus fühlt sich jeder wohl. Die Räume überzeugen durch ein freundliches Lichtkonzept. Einzelne Leuchten setzen besondere Highlights und sind ein wahrer Hingucker. Andere hingegen sind nahezu unscheinbar und sorgen für eine gute Grundbeleuchtung, im Sinne von: das Licht ist wichtig und nicht die Leuchte.
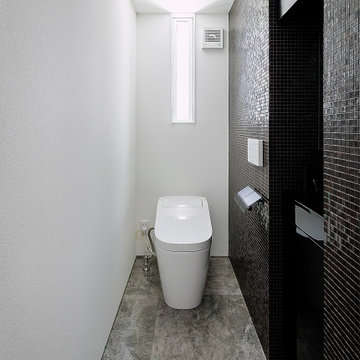
1階のトイレは高級感を出すために床にはリビングダイニングと同じ、リアルな大理石調の大形セラミックを採用、一面の壁には全面をブラック色の高級なガラスモザイクタイルを貼りました。手洗い器を壁内部にビルトインしブラック色に統一したので一体感がでました。
Réalisation d'un très grand WC et toilettes minimaliste avec un placard à porte plane, des portes de placard noires, WC à poser, un carrelage noir, un carrelage en pâte de verre, un mur noir, un sol en carrelage de céramique, un lavabo intégré, un plan de toilette en surface solide, un sol gris, un plan de toilette noir, meuble-lavabo encastré, un plafond en papier peint et du papier peint.
Réalisation d'un très grand WC et toilettes minimaliste avec un placard à porte plane, des portes de placard noires, WC à poser, un carrelage noir, un carrelage en pâte de verre, un mur noir, un sol en carrelage de céramique, un lavabo intégré, un plan de toilette en surface solide, un sol gris, un plan de toilette noir, meuble-lavabo encastré, un plafond en papier peint et du papier peint.
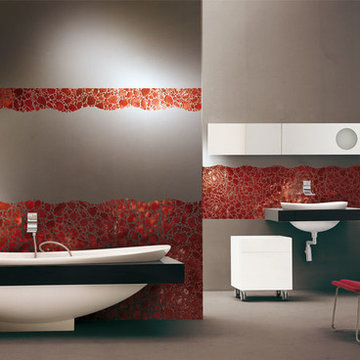
Réalisation d'un très grand WC et toilettes design avec un carrelage rouge, des plaques de verre, sol en béton ciré, un placard sans porte, des portes de placard marrons, un mur gris, un lavabo intégré, un plan de toilette en bois et un sol gris.
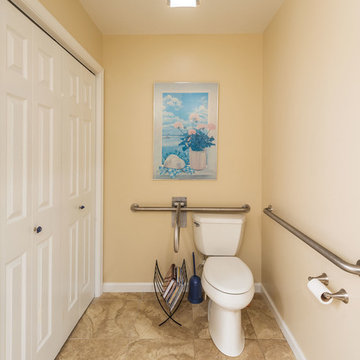
AFTER MBC: Grab bars, accessible toilet, and new closet.
Idée de décoration pour un très grand WC et toilettes design avec WC séparés, un carrelage marron, des carreaux de céramique, un mur beige, un sol en carrelage de céramique, un lavabo intégré, un plan de toilette en surface solide et un sol marron.
Idée de décoration pour un très grand WC et toilettes design avec WC séparés, un carrelage marron, des carreaux de céramique, un mur beige, un sol en carrelage de céramique, un lavabo intégré, un plan de toilette en surface solide et un sol marron.
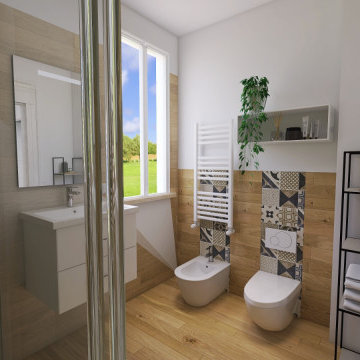
Inspiration pour un très grand WC et toilettes design avec un placard à porte plane, des portes de placard blanches, WC à poser, un carrelage multicolore, des carreaux de porcelaine, un mur blanc, un sol en carrelage de porcelaine, un lavabo intégré, un plan de toilette en bois, un plan de toilette blanc et meuble-lavabo suspendu.
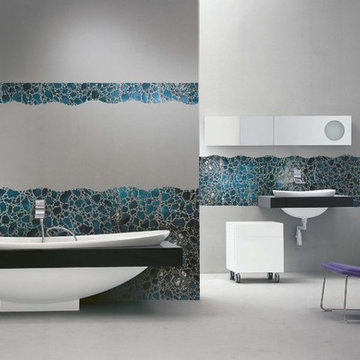
Inspiration pour un très grand WC et toilettes design en bois foncé avec un carrelage bleu, des plaques de verre, sol en béton ciré, un mur gris, un lavabo intégré, un plan de toilette en verre et un sol gris.
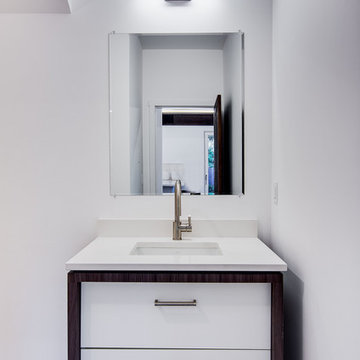
Here is an architecturally built house from the early 1970's which was brought into the new century during this complete home remodel by opening up the main living space with two small additions off the back of the house creating a seamless exterior wall, dropping the floor to one level throughout, exposing the post an beam supports, creating main level on-suite, den/office space, refurbishing the existing powder room, adding a butlers pantry, creating an over sized kitchen with 17' island, refurbishing the existing bedrooms and creating a new master bedroom floor plan with walk in closet, adding an upstairs bonus room off an existing porch, remodeling the existing guest bathroom, and creating an in-law suite out of the existing workshop and garden tool room.
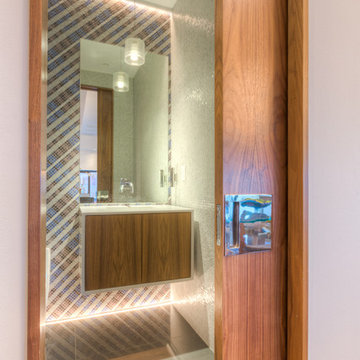
Modern Penthouse
Kansas City, MO
- High End Modern Design
- Glass Floating Wine Case
- Plaid Italian Mosaic
- Custom Designer Closet
Wesley Piercy, Haus of You Photography
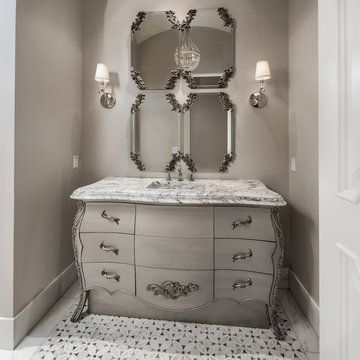
Guest powder bathroom with a grey vanity, marble sink, wall sconces, and mosaic floor tile.
Idée de décoration pour un très grand WC et toilettes méditerranéen en bois vieilli avec un placard en trompe-l'oeil, WC à poser, un carrelage multicolore, du carrelage en marbre, un mur beige, un sol en carrelage de terre cuite, un lavabo intégré, un plan de toilette en marbre, un sol multicolore, un plan de toilette beige, meuble-lavabo encastré et un plafond à caissons.
Idée de décoration pour un très grand WC et toilettes méditerranéen en bois vieilli avec un placard en trompe-l'oeil, WC à poser, un carrelage multicolore, du carrelage en marbre, un mur beige, un sol en carrelage de terre cuite, un lavabo intégré, un plan de toilette en marbre, un sol multicolore, un plan de toilette beige, meuble-lavabo encastré et un plafond à caissons.
Idées déco de très grands WC et toilettes avec un lavabo intégré
1