Idées déco de très grands WC et toilettes avec un placard en trompe-l'oeil
Trier par :
Budget
Trier par:Populaires du jour
1 - 20 sur 62 photos
1 sur 3
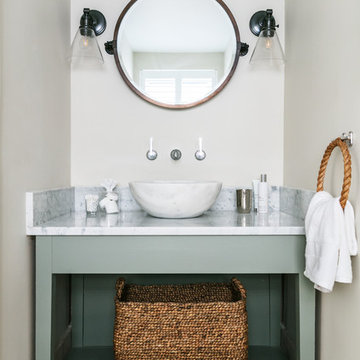
Exemple d'un très grand WC et toilettes bord de mer avec un placard en trompe-l'oeil, des portes de placards vertess, une vasque et un sol gris.
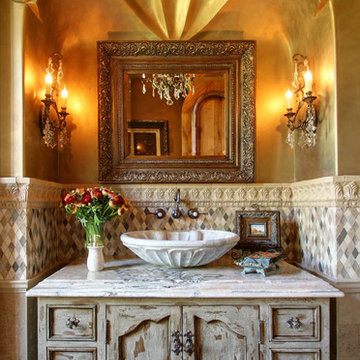
We love this powder room with its custom vanity, vessel sink and bench seating.
Cette image montre un très grand WC et toilettes méditerranéen en bois clair avec un placard en trompe-l'oeil, WC séparés, un carrelage beige, mosaïque, un mur beige, un sol en travertin, une vasque et un plan de toilette en granite.
Cette image montre un très grand WC et toilettes méditerranéen en bois clair avec un placard en trompe-l'oeil, WC séparés, un carrelage beige, mosaïque, un mur beige, un sol en travertin, une vasque et un plan de toilette en granite.

belvedere Marble, and crocodile wallpaper
Cette photo montre un très grand WC suspendu romantique avec un placard en trompe-l'oeil, des portes de placard noires, un carrelage noir, du carrelage en marbre, un mur beige, un sol en marbre, un lavabo suspendu, un plan de toilette en quartz, un sol noir, un plan de toilette noir et meuble-lavabo suspendu.
Cette photo montre un très grand WC suspendu romantique avec un placard en trompe-l'oeil, des portes de placard noires, un carrelage noir, du carrelage en marbre, un mur beige, un sol en marbre, un lavabo suspendu, un plan de toilette en quartz, un sol noir, un plan de toilette noir et meuble-lavabo suspendu.

Gorgeous powder bath with detailed arched niche and gorgeous chandelier.
Exemple d'un très grand WC et toilettes montagne en bois vieilli avec un placard en trompe-l'oeil, WC à poser, un carrelage multicolore, mosaïque, un mur multicolore, un sol en travertin, une vasque, un plan de toilette en quartz, un sol multicolore et un plan de toilette multicolore.
Exemple d'un très grand WC et toilettes montagne en bois vieilli avec un placard en trompe-l'oeil, WC à poser, un carrelage multicolore, mosaïque, un mur multicolore, un sol en travertin, une vasque, un plan de toilette en quartz, un sol multicolore et un plan de toilette multicolore.
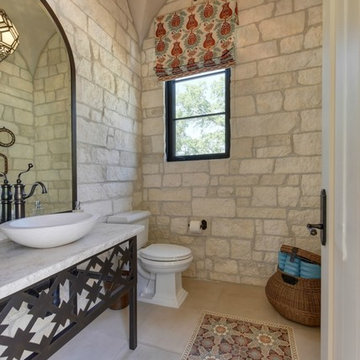
The pool bath features a tile inlaid floor that repeats the pattern found on the entry fountain. A stone vessel sink mounted atop a custom freestanding metal vanity with limestone countertop echoes the ancient villas of Andalusia.

Luxury Powder Room inspirations by Fratantoni Design.
To see more inspirational photos, please follow us on Facebook, Twitter, Instagram and Pinterest!
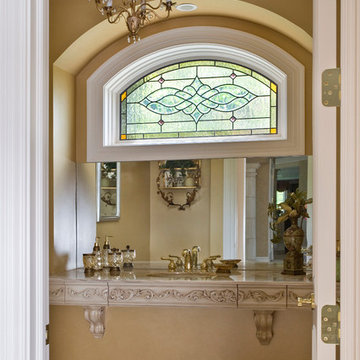
Photography by Linda Oyama Bryan. http://pickellbuilders.com. Formal Powder Room with Floating Stone Slab Vanity, Brass Fixtures and Chandelier. Colored leaded glass window.
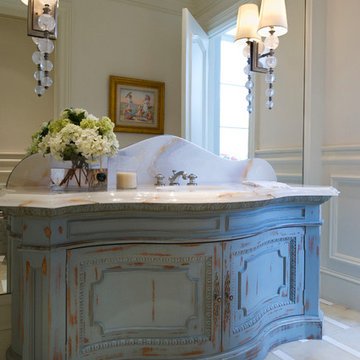
stephen allen photography
Cette image montre un très grand WC et toilettes traditionnel en bois vieilli avec un placard en trompe-l'oeil, un lavabo encastré, un plan de toilette en onyx et des dalles de pierre.
Cette image montre un très grand WC et toilettes traditionnel en bois vieilli avec un placard en trompe-l'oeil, un lavabo encastré, un plan de toilette en onyx et des dalles de pierre.
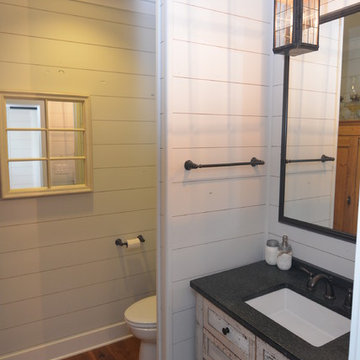
The powder room off the kitchen was designed to match the rest of the finishing in the home. Dark fixtures were chosen along with a distressed wood vanity for the sink.

This West University Master Bathroom remodel was quite the challenge. Our design team rework the walls in the space along with a structural engineer to create a more even flow. In the begging you had to walk through the study off master to get to the wet room. We recreated the space to have a unique modern look. The custom vanity is made from Tree Frog Veneers with countertops featuring a waterfall edge. We suspended overlapping circular mirrors with a tiled modular frame. The tile is from our beloved Porcelanosa right here in Houston. The large wall tiles completely cover the walls from floor to ceiling . The freestanding shower/bathtub combination features a curbless shower floor along with a linear drain. We cut the wood tile down into smaller strips to give it a teak mat affect. The wet room has a wall-mount toilet with washlet. The bathroom also has other favorable features, we turned the small study off the space into a wine / coffee bar with a pull out refrigerator drawer.
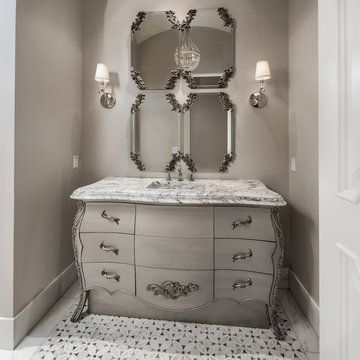
Guest powder bathroom with a grey vanity, marble sink, wall sconces, and mosaic floor tile.
Idée de décoration pour un très grand WC et toilettes méditerranéen en bois vieilli avec un placard en trompe-l'oeil, WC à poser, un carrelage multicolore, du carrelage en marbre, un mur beige, un sol en carrelage de terre cuite, un lavabo intégré, un plan de toilette en marbre, un sol multicolore, un plan de toilette beige, meuble-lavabo encastré et un plafond à caissons.
Idée de décoration pour un très grand WC et toilettes méditerranéen en bois vieilli avec un placard en trompe-l'oeil, WC à poser, un carrelage multicolore, du carrelage en marbre, un mur beige, un sol en carrelage de terre cuite, un lavabo intégré, un plan de toilette en marbre, un sol multicolore, un plan de toilette beige, meuble-lavabo encastré et un plafond à caissons.
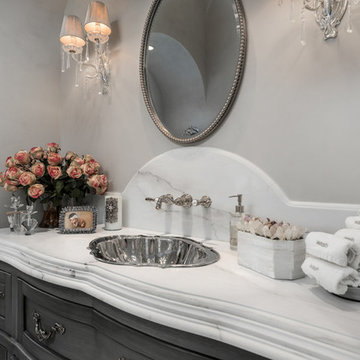
Powder bathroom with a custom vanity and custom sink with a wall mounted faucet.
Inspiration pour un très grand WC et toilettes traditionnel avec un placard en trompe-l'oeil, des portes de placard grises, WC à poser, un carrelage multicolore, du carrelage en marbre, un mur gris, un sol en marbre, un lavabo encastré, un plan de toilette en marbre et un plan de toilette multicolore.
Inspiration pour un très grand WC et toilettes traditionnel avec un placard en trompe-l'oeil, des portes de placard grises, WC à poser, un carrelage multicolore, du carrelage en marbre, un mur gris, un sol en marbre, un lavabo encastré, un plan de toilette en marbre et un plan de toilette multicolore.
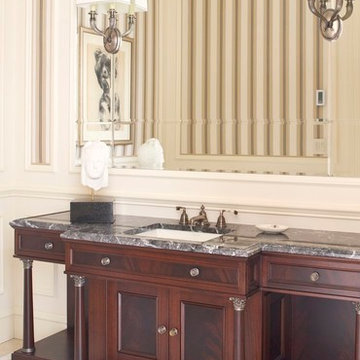
Leona Mozes Photography for Scott Yetman Design
Inspiration pour un très grand WC et toilettes traditionnel en bois foncé avec un placard en trompe-l'oeil, WC séparés, un carrelage beige, un mur beige, un sol en marbre, un lavabo encastré et un plan de toilette en marbre.
Inspiration pour un très grand WC et toilettes traditionnel en bois foncé avec un placard en trompe-l'oeil, WC séparés, un carrelage beige, un mur beige, un sol en marbre, un lavabo encastré et un plan de toilette en marbre.
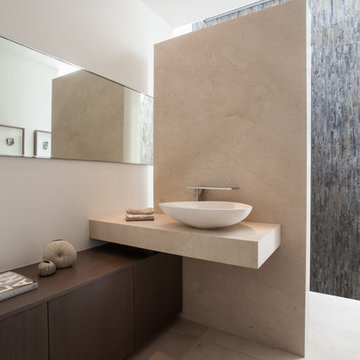
Interior Designer: Aria Design www.ariades.com
Photographer: Darlene Halaby
Idée de décoration pour un très grand WC et toilettes design en bois foncé avec une vasque, un placard en trompe-l'oeil, un plan de toilette en calcaire, un carrelage beige, des carreaux en allumettes, un mur blanc, un sol en travertin et un plan de toilette beige.
Idée de décoration pour un très grand WC et toilettes design en bois foncé avec une vasque, un placard en trompe-l'oeil, un plan de toilette en calcaire, un carrelage beige, des carreaux en allumettes, un mur blanc, un sol en travertin et un plan de toilette beige.
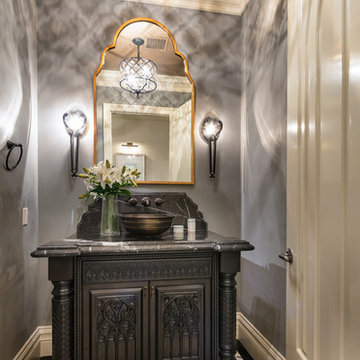
Cette image montre un très grand WC et toilettes méditerranéen en bois foncé avec un placard en trompe-l'oeil, un carrelage noir et blanc, un mur violet, un sol en carrelage de terre cuite, une vasque, un plan de toilette en marbre et un sol multicolore.
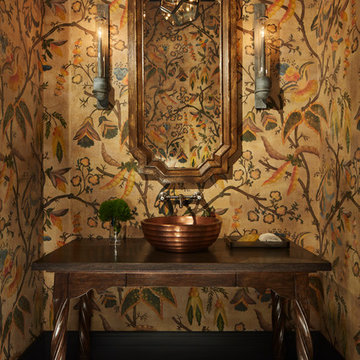
Formal Powder Room -
Architecture, Design & Construction by BGD&C
Interior Design by Kaldec Architecture + Design
Exterior Photography: Tony Soluri
Interior Photography: Nathan Kirkman
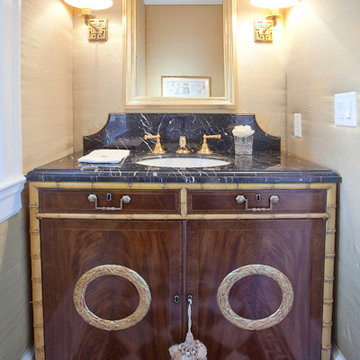
No detail overlooked, one will note, as this beautiful Traditional Colonial was constructed – from perfectly placed custom moldings to quarter sawn white oak flooring. The moment one steps into the foyer the details of this home come to life. The homes light and airy feel stems from floor to ceiling with windows spanning the back of the home with an impressive bank of doors leading to beautifully manicured gardens. From the start this Colonial revival came to life with vision and perfected design planning to create a breath taking Markay Johnson Construction masterpiece.
Builder: Markay Johnson Construction
visit: www.mjconstruction.com
Photographer: Scot Zimmerman
Designer: Hillary W. Taylor Interiors
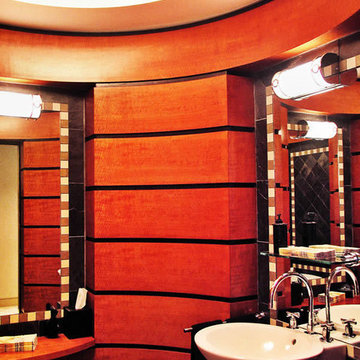
A perfectly circular powder room with sleek sycamore and ebony paneled walls. 4 niches contain the necessities. When the panelled entry door is closed, it blends seamlessly into the woodwork.
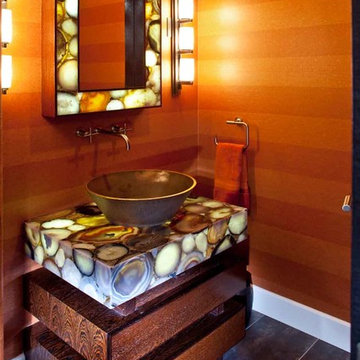
Jim Decker
Cette photo montre un très grand WC et toilettes tendance en bois brun avec un placard en trompe-l'oeil, WC à poser, un mur orange, un sol en carrelage de porcelaine, une vasque, un plan de toilette en onyx, un sol multicolore et un plan de toilette multicolore.
Cette photo montre un très grand WC et toilettes tendance en bois brun avec un placard en trompe-l'oeil, WC à poser, un mur orange, un sol en carrelage de porcelaine, une vasque, un plan de toilette en onyx, un sol multicolore et un plan de toilette multicolore.
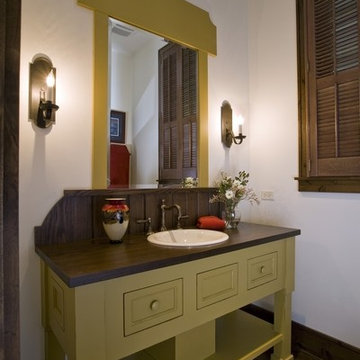
http://www.pickellbuilders.com. Photography by Linda Oyama Bryan. Custom Furniture Style Powder Room Vanity painted yellow with wood backsplash and top. White oak hardwood floors. Knotty alder base and casing.
Idées déco de très grands WC et toilettes avec un placard en trompe-l'oeil
1