Idées déco de très grands WC et toilettes avec un plan de toilette en granite
Trier par :
Budget
Trier par:Populaires du jour
1 - 20 sur 59 photos

Custom luxury Powder Rooms for your guests by Fratantoni luxury Estates!
Follow us on Pinterest, Facebook, Twitter and Instagram for more inspiring photos!
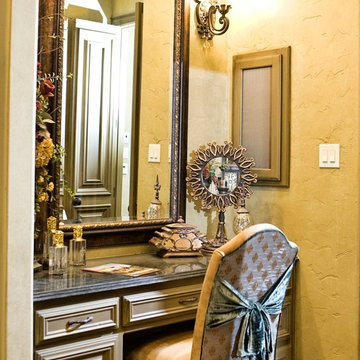
Aménagement d'un très grand WC et toilettes classique avec un placard à porte shaker, des portes de placard beiges, WC à poser, un mur beige, un plan de toilette en granite, un sol beige et un plan de toilette noir.

Tommy Daspit Photographer
Inspiration pour un très grand WC et toilettes traditionnel avec un placard à porte plane, des portes de placard marrons, WC séparés, un carrelage marron, une plaque de galets, un mur beige, un sol en carrelage de céramique, une vasque, un plan de toilette en granite et un sol beige.
Inspiration pour un très grand WC et toilettes traditionnel avec un placard à porte plane, des portes de placard marrons, WC séparés, un carrelage marron, une plaque de galets, un mur beige, un sol en carrelage de céramique, une vasque, un plan de toilette en granite et un sol beige.
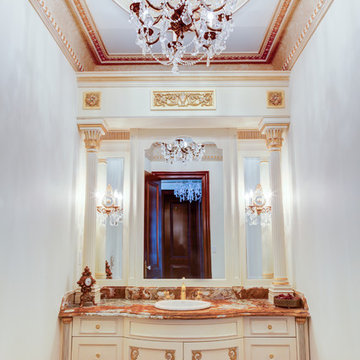
Custom cabinetry and millwork designed and fabricated by Teoria Interiors for a beautiful Kings Point residence.
Photography by Chris Veith
Réalisation d'un très grand WC suspendu victorien avec un placard avec porte à panneau encastré, des portes de placard beiges, un carrelage beige, un mur beige, parquet clair, un lavabo posé, un plan de toilette en granite, un sol multicolore et un plan de toilette multicolore.
Réalisation d'un très grand WC suspendu victorien avec un placard avec porte à panneau encastré, des portes de placard beiges, un carrelage beige, un mur beige, parquet clair, un lavabo posé, un plan de toilette en granite, un sol multicolore et un plan de toilette multicolore.
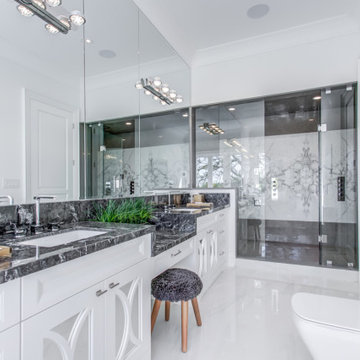
this unique luxurious powder room was staged by Noush Staging and Angel Decor using a Stago Solution. The accessories are available for rent on stagoapp.com
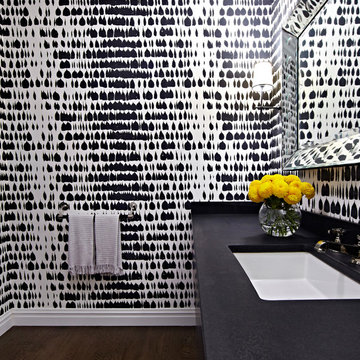
Interior Design, Interior Architecture, Construction Administration, Custom Millwork & Furniture Design by Chango & Co.
Photography by Jacob Snavely
Aménagement d'un très grand WC et toilettes classique avec WC séparés, un mur blanc, parquet foncé, un lavabo encastré et un plan de toilette en granite.
Aménagement d'un très grand WC et toilettes classique avec WC séparés, un mur blanc, parquet foncé, un lavabo encastré et un plan de toilette en granite.
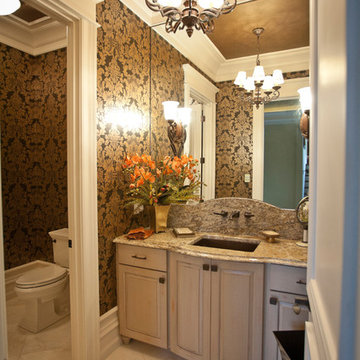
Powder Room
Cette image montre un très grand WC et toilettes traditionnel en bois vieilli avec un lavabo encastré, un placard avec porte à panneau surélevé, un plan de toilette en granite, un sol en marbre et WC séparés.
Cette image montre un très grand WC et toilettes traditionnel en bois vieilli avec un lavabo encastré, un placard avec porte à panneau surélevé, un plan de toilette en granite, un sol en marbre et WC séparés.
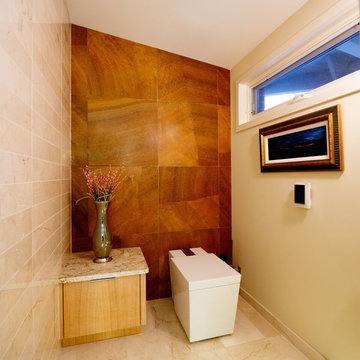
Photos: Wildenauer Photography
Cette image montre un très grand WC et toilettes design en bois clair avec un placard à porte plane, un bidet, un carrelage beige, des dalles de pierre, un mur blanc, un sol en travertin, un lavabo encastré et un plan de toilette en granite.
Cette image montre un très grand WC et toilettes design en bois clair avec un placard à porte plane, un bidet, un carrelage beige, des dalles de pierre, un mur blanc, un sol en travertin, un lavabo encastré et un plan de toilette en granite.
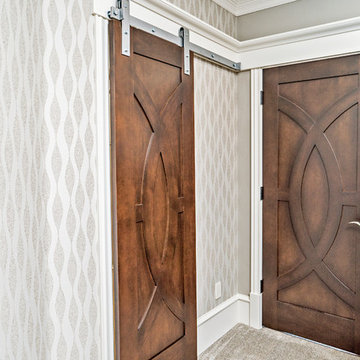
Idées déco pour un très grand WC et toilettes méditerranéen avec un placard à porte shaker, des portes de placard blanches, WC à poser, un mur multicolore, un sol en carrelage de porcelaine, une vasque, un plan de toilette en granite, un sol marron, un plan de toilette bleu et meuble-lavabo encastré.
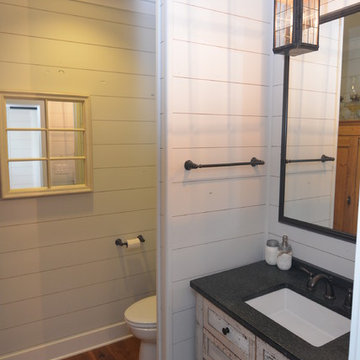
The powder room off the kitchen was designed to match the rest of the finishing in the home. Dark fixtures were chosen along with a distressed wood vanity for the sink.
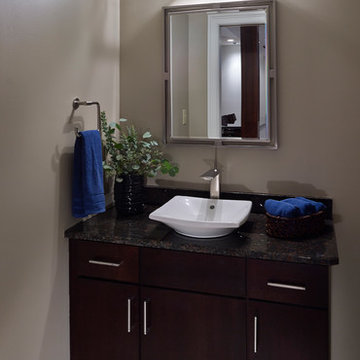
A beautiful powder room with a vessel sink was built as a convenience for family and friends when in the finished basement.
Cette image montre un très grand WC et toilettes traditionnel en bois foncé avec une vasque, un plan de toilette en granite, un carrelage beige, un mur beige et un sol en carrelage de porcelaine.
Cette image montre un très grand WC et toilettes traditionnel en bois foncé avec une vasque, un plan de toilette en granite, un carrelage beige, un mur beige et un sol en carrelage de porcelaine.
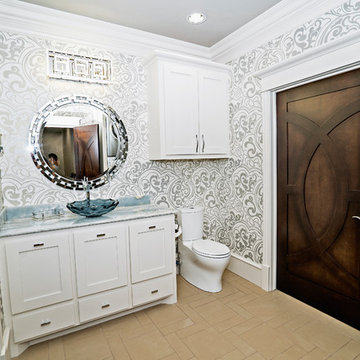
Cette photo montre un très grand WC et toilettes méditerranéen avec un placard à porte shaker, des portes de placard blanches, WC à poser, un mur multicolore, un sol en carrelage de porcelaine, une vasque, un plan de toilette en granite, un sol marron, un plan de toilette bleu et meuble-lavabo encastré.
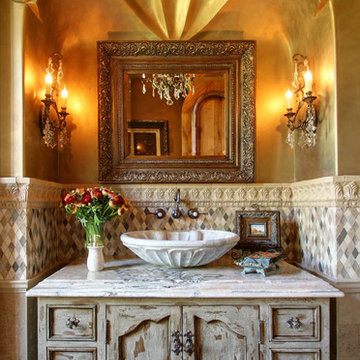
We love this powder room with its custom vanity, vessel sink and bench seating.
Cette image montre un très grand WC et toilettes méditerranéen en bois clair avec un placard en trompe-l'oeil, WC séparés, un carrelage beige, mosaïque, un mur beige, un sol en travertin, une vasque et un plan de toilette en granite.
Cette image montre un très grand WC et toilettes méditerranéen en bois clair avec un placard en trompe-l'oeil, WC séparés, un carrelage beige, mosaïque, un mur beige, un sol en travertin, une vasque et un plan de toilette en granite.
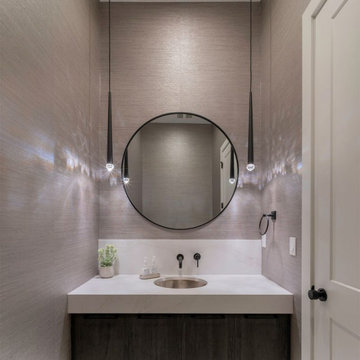
Réalisation d'un très grand WC et toilettes minimaliste avec un placard à porte plane, des portes de placard marrons, WC séparés, un mur rose, un sol en carrelage de porcelaine, un lavabo encastré, un plan de toilette en granite, un sol blanc, un plan de toilette blanc, meuble-lavabo suspendu et du papier peint.
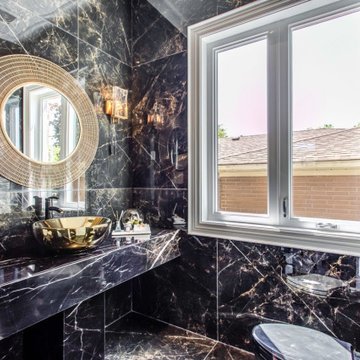
this unique luxurious powder room was staged by Noush Staging and Angel Decor using a Stago Solution. The accessories are available for rent on stagoapp.com

Luxury Powder Room inspirations by Fratantoni Design.
To see more inspirational photos, please follow us on Facebook, Twitter, Instagram and Pinterest!
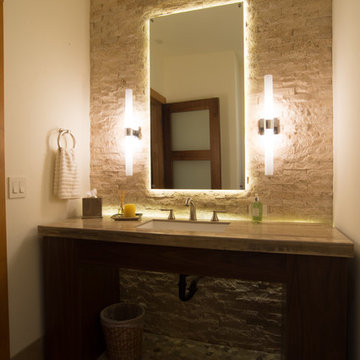
Jon M Photography
Cette image montre un très grand WC suspendu traditionnel en bois foncé avec un carrelage beige, un carrelage de pierre, un mur multicolore, un lavabo encastré et un plan de toilette en granite.
Cette image montre un très grand WC suspendu traditionnel en bois foncé avec un carrelage beige, un carrelage de pierre, un mur multicolore, un lavabo encastré et un plan de toilette en granite.
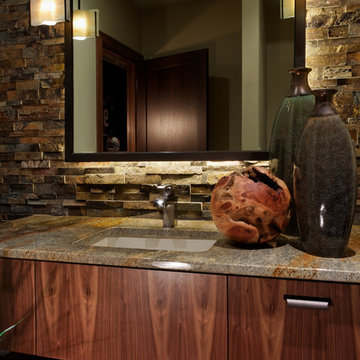
Jeffrey Bebee Photography
Exemple d'un très grand WC et toilettes tendance en bois brun avec un lavabo encastré, un placard à porte plane, un plan de toilette en granite et un carrelage de pierre.
Exemple d'un très grand WC et toilettes tendance en bois brun avec un lavabo encastré, un placard à porte plane, un plan de toilette en granite et un carrelage de pierre.
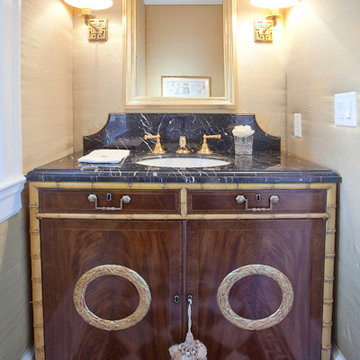
No detail overlooked, one will note, as this beautiful Traditional Colonial was constructed – from perfectly placed custom moldings to quarter sawn white oak flooring. The moment one steps into the foyer the details of this home come to life. The homes light and airy feel stems from floor to ceiling with windows spanning the back of the home with an impressive bank of doors leading to beautifully manicured gardens. From the start this Colonial revival came to life with vision and perfected design planning to create a breath taking Markay Johnson Construction masterpiece.
Builder: Markay Johnson Construction
visit: www.mjconstruction.com
Photographer: Scot Zimmerman
Designer: Hillary W. Taylor Interiors
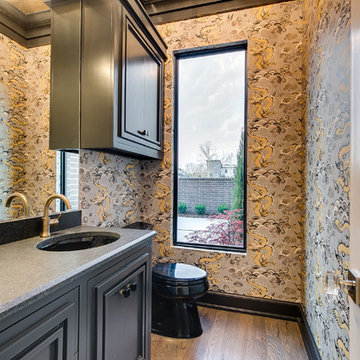
EUROPEAN MODERN MASTERPIECE! Exceptionally crafted by Sudderth Design. RARE private, OVERSIZED LOT steps from Exclusive OKC Golf and Country Club on PREMIER Wishire Blvd in Nichols Hills. Experience majestic courtyard upon entering the residence.
Aesthetic Purity at its finest! Over-sized island in Chef's kitchen. EXPANSIVE living areas that serve as magnets for social gatherings. HIGH STYLE EVERYTHING..From fixtures, to wall paint/paper, hardware, hardwoods, and stones. PRIVATE Master Retreat with sitting area, fireplace and sliding glass doors leading to spacious covered patio. Master bath is STUNNING! Floor to Ceiling marble with ENORMOUS closet. Moving glass wall system in living area leads to BACKYARD OASIS with 40 foot covered patio, outdoor kitchen, fireplace, outdoor bath, and premier pool w/sun pad and hot tub! Well thought out OPEN floor plan has EVERYTHING! 3 car garage with 6 car motor court. THE PLACE TO BE...PICTURESQUE, private retreat.
Idées déco de très grands WC et toilettes avec un plan de toilette en granite
1