Idées déco de très grands WC et toilettes avec un plan de toilette en marbre
Trier par :
Budget
Trier par:Populaires du jour
1 - 20 sur 57 photos
1 sur 3

Exemple d'un très grand WC et toilettes chic avec un placard avec porte à panneau surélevé, des portes de placard blanches, WC à poser, un carrelage blanc, un carrelage métro, un mur gris, un sol en carrelage de céramique, un lavabo encastré, un plan de toilette en marbre, un sol gris, un plan de toilette gris, meuble-lavabo suspendu et boiseries.
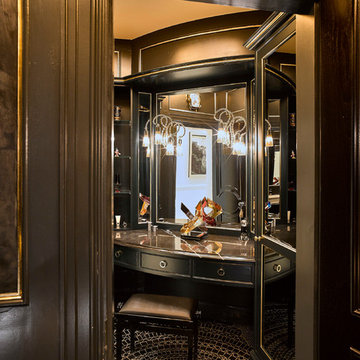
Powder Room
Idée de décoration pour un très grand WC et toilettes minimaliste avec un placard à porte vitrée, des portes de placard noires, un sol en carrelage de terre cuite, un plan de toilette en marbre, un sol multicolore et un plan de toilette gris.
Idée de décoration pour un très grand WC et toilettes minimaliste avec un placard à porte vitrée, des portes de placard noires, un sol en carrelage de terre cuite, un plan de toilette en marbre, un sol multicolore et un plan de toilette gris.
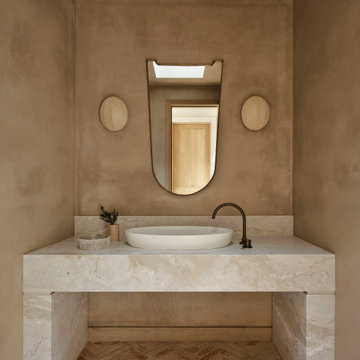
Aménagement d'un très grand WC et toilettes campagne avec un placard à porte plane, un carrelage beige, tomettes au sol, un plan de toilette en marbre, un sol beige, un plan de toilette multicolore et meuble-lavabo encastré.

This estate is a transitional home that blends traditional architectural elements with clean-lined furniture and modern finishes. The fine balance of curved and straight lines results in an uncomplicated design that is both comfortable and relaxing while still sophisticated and refined. The red-brick exterior façade showcases windows that assure plenty of light. Once inside, the foyer features a hexagonal wood pattern with marble inlays and brass borders which opens into a bright and spacious interior with sumptuous living spaces. The neutral silvery grey base colour palette is wonderfully punctuated by variations of bold blue, from powder to robin’s egg, marine and royal. The anything but understated kitchen makes a whimsical impression, featuring marble counters and backsplashes, cherry blossom mosaic tiling, powder blue custom cabinetry and metallic finishes of silver, brass, copper and rose gold. The opulent first-floor powder room with gold-tiled mosaic mural is a visual feast.
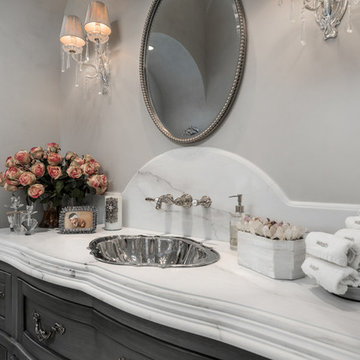
World Renowned Interior Design Firm Fratantoni Interior Designers created this beautiful French Modern Home! They design homes for families all over the world in any size and style. They also have in-house Architecture Firm Fratantoni Design and world class Luxury Home Building Firm Fratantoni Luxury Estates! Hire one or all three companies to design, build and or remodel your home!

We love this guest bathroom's custom vanity, the vaulted ceilings, marble floors, custom chair rail and the wallpaper.
Cette image montre un très grand WC et toilettes chalet avec un placard avec porte à panneau encastré, des portes de placard grises, WC à poser, un carrelage multicolore, des carreaux de porcelaine, un mur multicolore, un sol en marbre, une vasque, un plan de toilette en marbre, un sol multicolore, un plan de toilette multicolore, meuble-lavabo encastré et du papier peint.
Cette image montre un très grand WC et toilettes chalet avec un placard avec porte à panneau encastré, des portes de placard grises, WC à poser, un carrelage multicolore, des carreaux de porcelaine, un mur multicolore, un sol en marbre, une vasque, un plan de toilette en marbre, un sol multicolore, un plan de toilette multicolore, meuble-lavabo encastré et du papier peint.
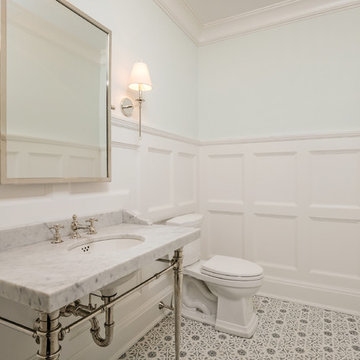
A Moka Designed space
Aménagement d'un très grand WC et toilettes classique avec un placard sans porte, WC séparés, un mur bleu, un sol en marbre, un lavabo encastré, un plan de toilette en marbre, un sol blanc et un plan de toilette blanc.
Aménagement d'un très grand WC et toilettes classique avec un placard sans porte, WC séparés, un mur bleu, un sol en marbre, un lavabo encastré, un plan de toilette en marbre, un sol blanc et un plan de toilette blanc.
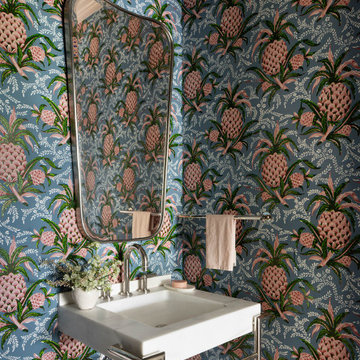
We juxtaposed bold colors and contemporary furnishings with the early twentieth-century interior architecture for this four-level Pacific Heights Edwardian. The home's showpiece is the living room, where the walls received a rich coat of blackened teal blue paint with a high gloss finish, while the high ceiling is painted off-white with violet undertones. Against this dramatic backdrop, we placed a streamlined sofa upholstered in an opulent navy velour and companioned it with a pair of modern lounge chairs covered in raspberry mohair. An artisanal wool and silk rug in indigo, wine, and smoke ties the space together.
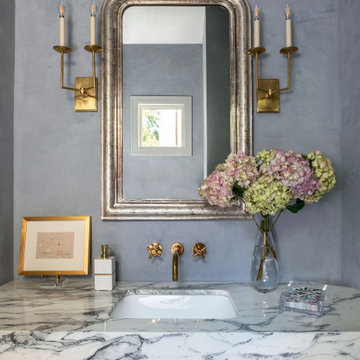
Aménagement d'un très grand WC et toilettes contemporain avec un mur gris, un lavabo posé, un plan de toilette en marbre, un plan de toilette blanc et meuble-lavabo suspendu.
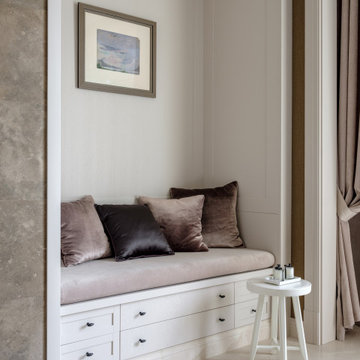
Cette photo montre un très grand WC et toilettes chic avec un placard avec porte à panneau encastré, des portes de placard beiges, un sol en marbre, un plan de toilette en marbre, un sol beige, un plan de toilette beige et du papier peint.
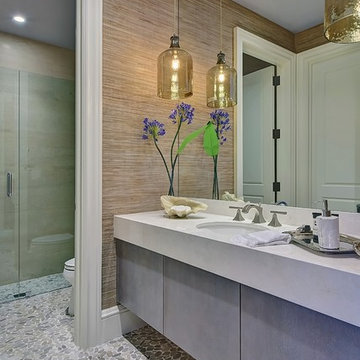
Inspiration pour un très grand WC et toilettes traditionnel avec un placard à porte plane, des portes de placard grises, un plan de toilette en marbre, WC à poser, un sol en galet, un lavabo encastré et un carrelage gris.
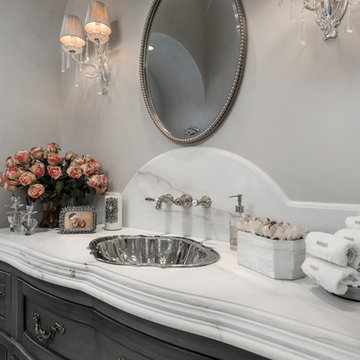
World Renowned Interior Design Firm Fratantoni Interior Designers created this beautiful French Modern Home! They design homes for families all over the world in any size and style. They also have in-house Architecture Firm Fratantoni Design and world class Luxury Home Building Firm Fratantoni Luxury Estates! Hire one or all three companies to design, build and or remodel your home!
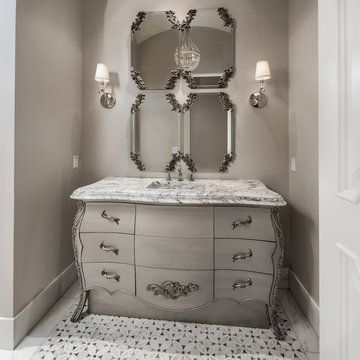
Guest powder bathroom with a grey vanity, marble sink, wall sconces, and mosaic floor tile.
Idée de décoration pour un très grand WC et toilettes méditerranéen en bois vieilli avec un placard en trompe-l'oeil, WC à poser, un carrelage multicolore, du carrelage en marbre, un mur beige, un sol en carrelage de terre cuite, un lavabo intégré, un plan de toilette en marbre, un sol multicolore, un plan de toilette beige, meuble-lavabo encastré et un plafond à caissons.
Idée de décoration pour un très grand WC et toilettes méditerranéen en bois vieilli avec un placard en trompe-l'oeil, WC à poser, un carrelage multicolore, du carrelage en marbre, un mur beige, un sol en carrelage de terre cuite, un lavabo intégré, un plan de toilette en marbre, un sol multicolore, un plan de toilette beige, meuble-lavabo encastré et un plafond à caissons.

Main Powder Room - gorgeous circular mirror with natural light flowing in through the top window. Marble countertops with a slanted sink.
Saskatoon Hospital Lottery Home
Built by Decora Homes
Windows and Doors by Durabuilt Windows and Doors
Photography by D&M Images Photography
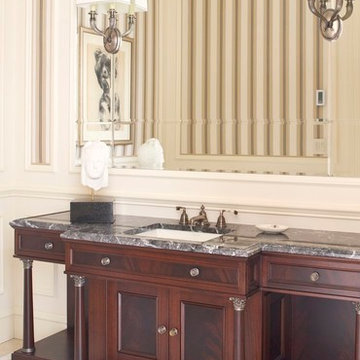
Leona Mozes Photography for Scott Yetman Design
Inspiration pour un très grand WC et toilettes traditionnel en bois foncé avec un placard en trompe-l'oeil, WC séparés, un carrelage beige, un mur beige, un sol en marbre, un lavabo encastré et un plan de toilette en marbre.
Inspiration pour un très grand WC et toilettes traditionnel en bois foncé avec un placard en trompe-l'oeil, WC séparés, un carrelage beige, un mur beige, un sol en marbre, un lavabo encastré et un plan de toilette en marbre.
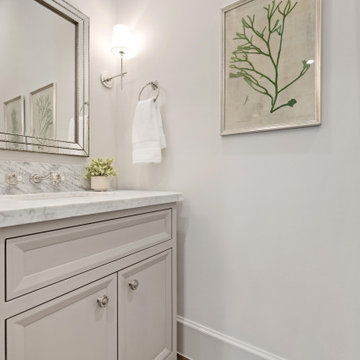
Cette image montre un très grand WC et toilettes traditionnel avec un placard avec porte à panneau encastré, des portes de placard blanches, un sol en bois brun, un lavabo encastré, un plan de toilette en marbre, un sol marron, un plan de toilette gris et meuble-lavabo encastré.
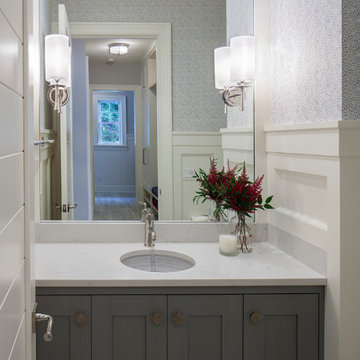
Idées déco pour un très grand WC et toilettes bord de mer avec un placard avec porte à panneau encastré, des portes de placard marrons, un mur bleu, un lavabo encastré et un plan de toilette en marbre.
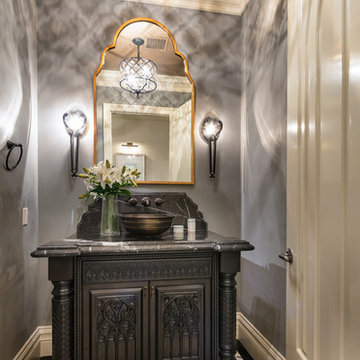
Cette image montre un très grand WC et toilettes méditerranéen en bois foncé avec un placard en trompe-l'oeil, un carrelage noir et blanc, un mur violet, un sol en carrelage de terre cuite, une vasque, un plan de toilette en marbre et un sol multicolore.
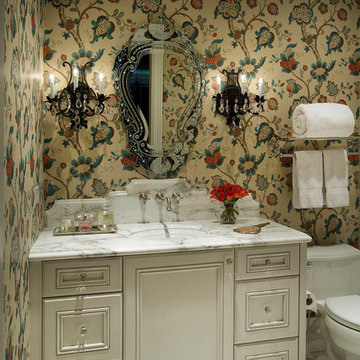
We love the custom vanity in this powder bath.
Exemple d'un très grand WC et toilettes avec des portes de placard beiges, WC à poser, un mur multicolore, un sol en marbre, un plan de toilette en marbre, un lavabo encastré, un placard avec porte à panneau encastré et un sol blanc.
Exemple d'un très grand WC et toilettes avec des portes de placard beiges, WC à poser, un mur multicolore, un sol en marbre, un plan de toilette en marbre, un lavabo encastré, un placard avec porte à panneau encastré et un sol blanc.
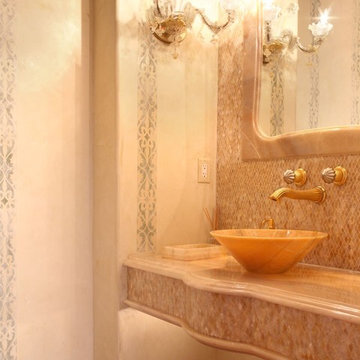
A very formal powder bath with unique marble finishes and fixtures.
Idées déco pour un très grand WC et toilettes méditerranéen avec un placard sans porte, un carrelage multicolore, un carrelage de pierre, un mur beige, un sol en bois brun, une vasque, un plan de toilette en marbre, un sol marron et un plan de toilette multicolore.
Idées déco pour un très grand WC et toilettes méditerranéen avec un placard sans porte, un carrelage multicolore, un carrelage de pierre, un mur beige, un sol en bois brun, une vasque, un plan de toilette en marbre, un sol marron et un plan de toilette multicolore.
Idées déco de très grands WC et toilettes avec un plan de toilette en marbre
1