Idées déco de très grands WC et toilettes avec un sol blanc
Trier par :
Budget
Trier par:Populaires du jour
1 - 20 sur 26 photos
1 sur 3
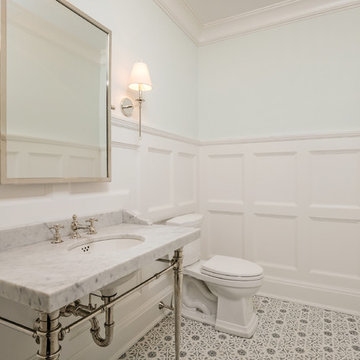
A Moka Designed space
Aménagement d'un très grand WC et toilettes classique avec un placard sans porte, WC séparés, un mur bleu, un sol en marbre, un lavabo encastré, un plan de toilette en marbre, un sol blanc et un plan de toilette blanc.
Aménagement d'un très grand WC et toilettes classique avec un placard sans porte, WC séparés, un mur bleu, un sol en marbre, un lavabo encastré, un plan de toilette en marbre, un sol blanc et un plan de toilette blanc.

We can't get enough of this bathroom's chair rail, wainscoting, the statement sink, and mosaic floor tile.
Cette photo montre un très grand WC et toilettes rétro avec un placard sans porte, des portes de placard blanches, WC à poser, un carrelage gris, des carreaux de céramique, un mur blanc, un sol en carrelage de terre cuite, un lavabo posé, un plan de toilette en marbre, un sol blanc, un plan de toilette blanc, meuble-lavabo sur pied, un plafond à caissons et du papier peint.
Cette photo montre un très grand WC et toilettes rétro avec un placard sans porte, des portes de placard blanches, WC à poser, un carrelage gris, des carreaux de céramique, un mur blanc, un sol en carrelage de terre cuite, un lavabo posé, un plan de toilette en marbre, un sol blanc, un plan de toilette blanc, meuble-lavabo sur pied, un plafond à caissons et du papier peint.

Here is an architecturally built house from the early 1970's which was brought into the new century during this complete home remodel by opening up the main living space with two small additions off the back of the house creating a seamless exterior wall, dropping the floor to one level throughout, exposing the post an beam supports, creating main level on-suite, den/office space, refurbishing the existing powder room, adding a butlers pantry, creating an over sized kitchen with 17' island, refurbishing the existing bedrooms and creating a new master bedroom floor plan with walk in closet, adding an upstairs bonus room off an existing porch, remodeling the existing guest bathroom, and creating an in-law suite out of the existing workshop and garden tool room.
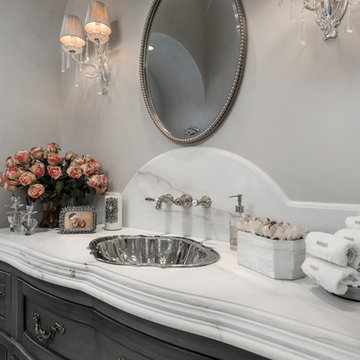
World Renowned Interior Design Firm Fratantoni Interior Designers created this beautiful French Modern Home! They design homes for families all over the world in any size and style. They also have in-house Architecture Firm Fratantoni Design and world class Luxury Home Building Firm Fratantoni Luxury Estates! Hire one or all three companies to design, build and or remodel your home!
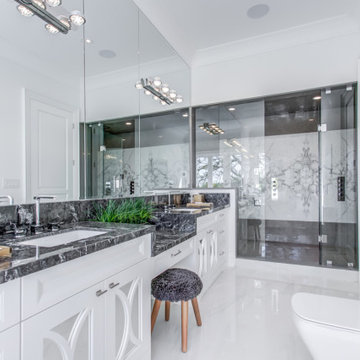
this unique luxurious powder room was staged by Noush Staging and Angel Decor using a Stago Solution. The accessories are available for rent on stagoapp.com
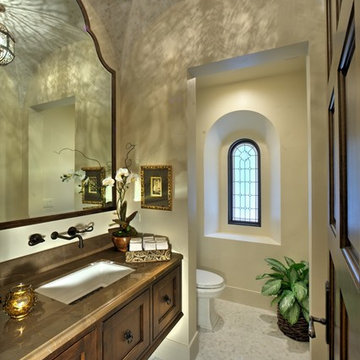
The elegant powder room features wall mounted rubbed bronze fixtures, stained glass window, custom moroccan light fixture suspended from a tiled groin ceiling designed to coordinate with the mosaic tiled flooring.

Full Lake Home Renovation
Idée de décoration pour un très grand WC et toilettes tradition avec un placard avec porte à panneau encastré, des portes de placard marrons, WC séparés, un mur gris, un sol en carrelage de terre cuite, un lavabo de ferme, un plan de toilette en quartz modifié, un sol blanc, un plan de toilette gris, meuble-lavabo encastré, un plafond en bois et du lambris.
Idée de décoration pour un très grand WC et toilettes tradition avec un placard avec porte à panneau encastré, des portes de placard marrons, WC séparés, un mur gris, un sol en carrelage de terre cuite, un lavabo de ferme, un plan de toilette en quartz modifié, un sol blanc, un plan de toilette gris, meuble-lavabo encastré, un plafond en bois et du lambris.

Cette image montre un très grand WC suspendu design en bois brun avec un placard à porte plane, un carrelage blanc, des carreaux de porcelaine, un mur blanc, un sol en carrelage de porcelaine, un lavabo encastré, un plan de toilette en quartz modifié, un sol blanc et un plan de toilette blanc.
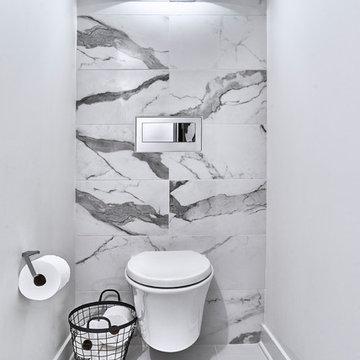
Modern Bathroom (description forthcoming)
Idées déco pour un très grand WC et toilettes moderne avec un placard à porte plane, WC à poser, un carrelage blanc, des carreaux de porcelaine, un mur blanc, un sol en carrelage de porcelaine, un lavabo encastré, un plan de toilette en quartz modifié, un plan de toilette blanc, des portes de placard grises et un sol blanc.
Idées déco pour un très grand WC et toilettes moderne avec un placard à porte plane, WC à poser, un carrelage blanc, des carreaux de porcelaine, un mur blanc, un sol en carrelage de porcelaine, un lavabo encastré, un plan de toilette en quartz modifié, un plan de toilette blanc, des portes de placard grises et un sol blanc.
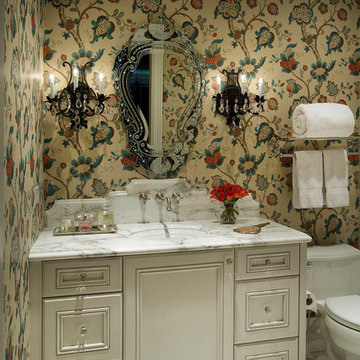
We love the custom vanity in this powder bath.
Exemple d'un très grand WC et toilettes avec des portes de placard beiges, WC à poser, un mur multicolore, un sol en marbre, un plan de toilette en marbre, un lavabo encastré, un placard avec porte à panneau encastré et un sol blanc.
Exemple d'un très grand WC et toilettes avec des portes de placard beiges, WC à poser, un mur multicolore, un sol en marbre, un plan de toilette en marbre, un lavabo encastré, un placard avec porte à panneau encastré et un sol blanc.
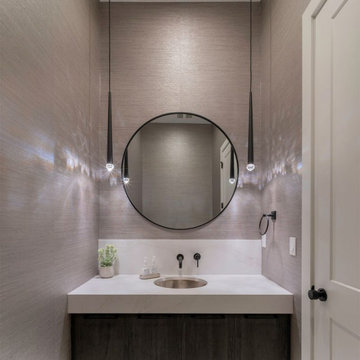
Réalisation d'un très grand WC et toilettes minimaliste avec un placard à porte plane, des portes de placard marrons, WC séparés, un mur rose, un sol en carrelage de porcelaine, un lavabo encastré, un plan de toilette en granite, un sol blanc, un plan de toilette blanc, meuble-lavabo suspendu et du papier peint.
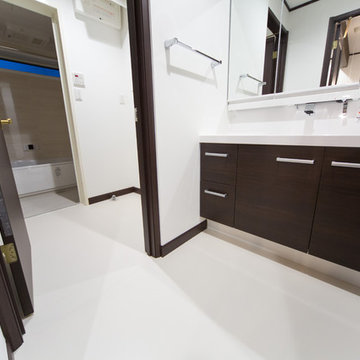
洗面室の床にFOG whiteを採用いただきました。目地なしの空間であり清潔感が漂っています。
Inspiration pour un très grand WC et toilettes minimaliste avec un sol en carrelage de céramique et un sol blanc.
Inspiration pour un très grand WC et toilettes minimaliste avec un sol en carrelage de céramique et un sol blanc.
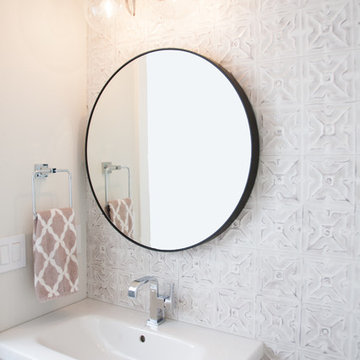
CC interior design | Beatta Bosworth photography
Inspiration pour un très grand WC et toilettes design avec un placard à porte plane, des portes de placard blanches, WC à poser, des carreaux de céramique, un lavabo suspendu et un sol blanc.
Inspiration pour un très grand WC et toilettes design avec un placard à porte plane, des portes de placard blanches, WC à poser, des carreaux de céramique, un lavabo suspendu et un sol blanc.

Gorgeous powder bathroom vanity with custom vessel sink and marble backsplash tile.
Cette image montre un très grand WC et toilettes style shabby chic avec un placard à porte plane, des portes de placard marrons, WC à poser, un carrelage multicolore, du carrelage en marbre, un mur beige, un sol en marbre, une vasque, un plan de toilette en quartz, un sol blanc et un plan de toilette multicolore.
Cette image montre un très grand WC et toilettes style shabby chic avec un placard à porte plane, des portes de placard marrons, WC à poser, un carrelage multicolore, du carrelage en marbre, un mur beige, un sol en marbre, une vasque, un plan de toilette en quartz, un sol blanc et un plan de toilette multicolore.
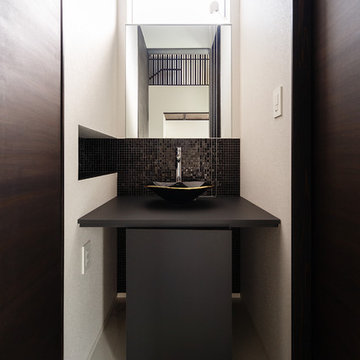
スタイリッシュな洗面コーナー
Cette photo montre un très grand WC et toilettes moderne avec des portes de placard noires, WC à poser, un carrelage noir, mosaïque, un sol en carrelage de céramique, un sol blanc et un plan de toilette noir.
Cette photo montre un très grand WC et toilettes moderne avec des portes de placard noires, WC à poser, un carrelage noir, mosaïque, un sol en carrelage de céramique, un sol blanc et un plan de toilette noir.
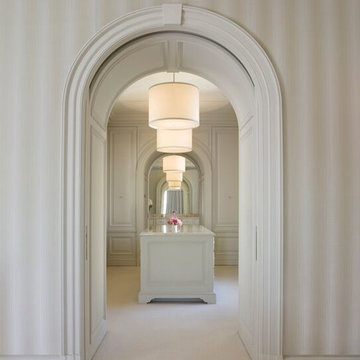
Enfilade entry to the dressing room. Photographer: David Duncan Livingston
Cette image montre un très grand WC et toilettes traditionnel avec un placard à porte plane, des portes de placard blanches, un carrelage blanc, un mur blanc, un plan de toilette en quartz modifié et un sol blanc.
Cette image montre un très grand WC et toilettes traditionnel avec un placard à porte plane, des portes de placard blanches, un carrelage blanc, un mur blanc, un plan de toilette en quartz modifié et un sol blanc.
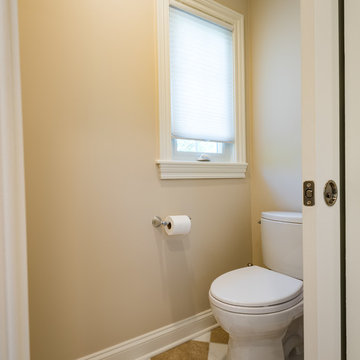
Idée de décoration pour un très grand WC et toilettes tradition avec un placard avec porte à panneau encastré, des portes de placard beiges, WC à poser, un carrelage noir et blanc, du carrelage en marbre, un mur beige, un sol en marbre, un lavabo encastré, un plan de toilette en quartz et un sol blanc.
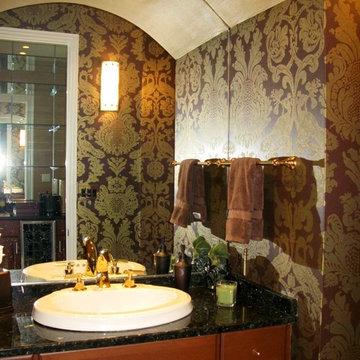
A basement, transformed Leather, French nail heads, and a rich paint, add texture and warmth to this very large basement room. The homeowners wanted a Billiards room, but didn't know where to begin.
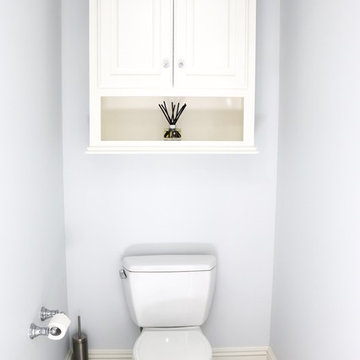
rhinestone wall color, marble mission style cabinets, marble hex tile floors,
Inspiration pour un très grand WC et toilettes design avec un placard à porte plane, des portes de placard blanches, WC à poser, un mur blanc, un sol en marbre, un lavabo posé, un plan de toilette en marbre, un sol blanc et un plan de toilette blanc.
Inspiration pour un très grand WC et toilettes design avec un placard à porte plane, des portes de placard blanches, WC à poser, un mur blanc, un sol en marbre, un lavabo posé, un plan de toilette en marbre, un sol blanc et un plan de toilette blanc.
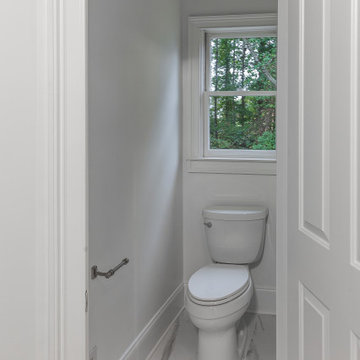
This expansive elegant marble master bathroom is classic and rates highly on our list of favorite projects. Marble is always a good choice as it is a timeless look and adds to the value of your home. Marble can be one of the higher priced materials and also requires regular maintenance however marble bathrooms are gorgeous and allow flexibility and a vast amount of possibilities for application. This marble inspired bathroom was achieved by mixing real marble with porcelain tile that mimics the look of marble. The result is breath taking, low maintenance and a fraction of the cost!
This master bath was expansive with over 300 square feet of usable space and a beautiful high ceiling. Sherry balanced out the room by creating a large double vanity designed with Waypoint cabinetry in painted linen. The higher elevation of the large tower between the vanities make it appear like a customized piece of furniture and the 4 sconces directly mounted to the mirrors are a nice detail that elevate the piece. The Ranier quartz countertops and Mayfair Volakas Giorgio Porcelain tile provide the subtle contrast of grey veining throughout the room.
A 66” Draque tub with floor mounted waterfall faucet is beautifully surrounded with the same Volakes Giorgio tile. It is the perfect spot for our client to relax and take a load off while being showered by the light of the unique Alexandria Abstract Chandelier hanging above the tub.
When designing the shower enclosure, Sherry blended different types of tile and tile sizes to create interest and movement. Cornice Perla Marble pieces create a beautiful transition between the glossy subway and the marble patterned tile. A bench for sitting is topped off with the same Ranier quartz used for the countertops and was added for the comfort of our client while using the Kohler handshower with extended hose. Bianco Perla basketweave marble are located in the niche and floor which add a different design component for interest.
Our client opted to have her half bath remodeled as well. Many of the same components that we used in the master bathroom were used to make this other wise small space appear larger.
Overall, we can’t say enough about how happy we were with the end result of this project. We were even happier to know that our client was over the moon about her dream master bathroom.
Are you dreaming about your master bathroom and what possibilities we could accomplish in a marble look for you? We would love to hear from you, the options are amazing! .
Idées déco de très grands WC et toilettes avec un sol blanc
1