Idées déco de très grands WC et toilettes avec un sol en carrelage de porcelaine
Trier par :
Budget
Trier par:Populaires du jour
1 - 20 sur 55 photos
1 sur 3

Custom luxury Powder Rooms for your guests by Fratantoni luxury Estates!
Follow us on Pinterest, Facebook, Twitter and Instagram for more inspiring photos!

Cette image montre un très grand WC suspendu design en bois brun avec un placard à porte plane, des carreaux de porcelaine, un mur blanc, un sol en carrelage de porcelaine, un lavabo encastré, un plan de toilette en quartz modifié, un plan de toilette blanc, un carrelage gris, un sol gris et meuble-lavabo suspendu.

This West University Master Bathroom remodel was quite the challenge. Our design team rework the walls in the space along with a structural engineer to create a more even flow. In the begging you had to walk through the study off master to get to the wet room. We recreated the space to have a unique modern look. The custom vanity is made from Tree Frog Veneers with countertops featuring a waterfall edge. We suspended overlapping circular mirrors with a tiled modular frame. The tile is from our beloved Porcelanosa right here in Houston. The large wall tiles completely cover the walls from floor to ceiling . The freestanding shower/bathtub combination features a curbless shower floor along with a linear drain. We cut the wood tile down into smaller strips to give it a teak mat affect. The wet room has a wall-mount toilet with washlet. The bathroom also has other favorable features, we turned the small study off the space into a wine / coffee bar with a pull out refrigerator drawer.

Power Room with single mason vanity
Idée de décoration pour un très grand WC et toilettes minimaliste avec un placard à porte shaker, WC séparés, un mur gris, un plan de toilette blanc, meuble-lavabo sur pied, un sol marron, un lavabo encastré, des portes de placard marrons et un sol en carrelage de porcelaine.
Idée de décoration pour un très grand WC et toilettes minimaliste avec un placard à porte shaker, WC séparés, un mur gris, un plan de toilette blanc, meuble-lavabo sur pied, un sol marron, un lavabo encastré, des portes de placard marrons et un sol en carrelage de porcelaine.
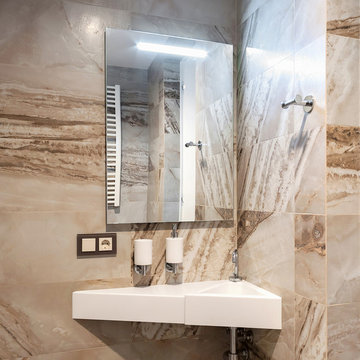
Aménagement d'un très grand WC suspendu contemporain avec un placard à porte plane, un carrelage beige, un mur beige, un sol en carrelage de porcelaine, un lavabo suspendu et un sol beige.

Our clients hired us to completely renovate and furnish their PEI home — and the results were transformative. Inspired by their natural views and love of entertaining, each space in this PEI home is distinctly original yet part of the collective whole.
We used color, patterns, and texture to invite personality into every room: the fish scale tile backsplash mosaic in the kitchen, the custom lighting installation in the dining room, the unique wallpapers in the pantry, powder room and mudroom, and the gorgeous natural stone surfaces in the primary bathroom and family room.
We also hand-designed several features in every room, from custom furnishings to storage benches and shelving to unique honeycomb-shaped bar shelves in the basement lounge.
The result is a home designed for relaxing, gathering, and enjoying the simple life as a couple.

This Master Suite while being spacious, was poorly planned in the beginning. Master Bathroom and Walk-in Closet were small relative to the Bedroom size. Bathroom, being a maze of turns, offered a poor traffic flow. It only had basic fixtures and was never decorated to look like a living space. Geometry of the Bedroom (long and stretched) allowed to use some of its' space to build two Walk-in Closets while the original walk-in closet space was added to adjacent Bathroom. New Master Bathroom layout has changed dramatically (walls, door, and fixtures moved). The new space was carefully planned for two people using it at once with no sacrifice to the comfort. New shower is huge. It stretches wall-to-wall and has a full length bench with granite top. Frame-less glass enclosure partially sits on the tub platform (it is a drop-in tub). Tiles on the walls and on the floor are of the same collection. Elegant, time-less, neutral - something you would enjoy for years. This selection leaves no boundaries on the decor. Beautiful open shelf vanity cabinet was actually made by the Home Owners! They both were actively involved into the process of creating their new oasis. New Master Suite has two separate Walk-in Closets. Linen closet which used to be a part of the Bathroom, is now accessible from the hallway. Master Bedroom, still big, looks stunning. It reflects taste and life style of the Home Owners and blends in with the overall style of the House. Some of the furniture in the Bedroom was also made by the Home Owners.
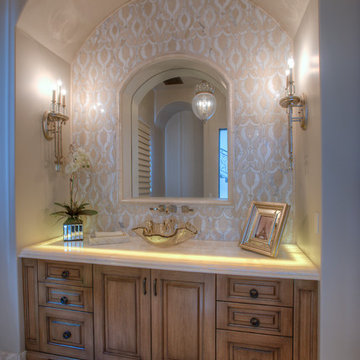
Luxury Transitional Home by Fratantoni Design, Fratantoni Interior Design, and Fratantoni Luxury Estates.
Follow us on Twitter, Facebook, Instagram and Pinterest for more inspiring photos of our work!
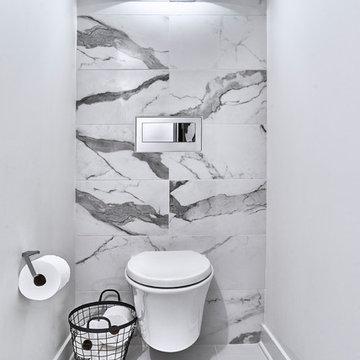
Modern Bathroom (description forthcoming)
Idées déco pour un très grand WC et toilettes moderne avec un placard à porte plane, WC à poser, un carrelage blanc, des carreaux de porcelaine, un mur blanc, un sol en carrelage de porcelaine, un lavabo encastré, un plan de toilette en quartz modifié, un plan de toilette blanc, des portes de placard grises et un sol blanc.
Idées déco pour un très grand WC et toilettes moderne avec un placard à porte plane, WC à poser, un carrelage blanc, des carreaux de porcelaine, un mur blanc, un sol en carrelage de porcelaine, un lavabo encastré, un plan de toilette en quartz modifié, un plan de toilette blanc, des portes de placard grises et un sol blanc.
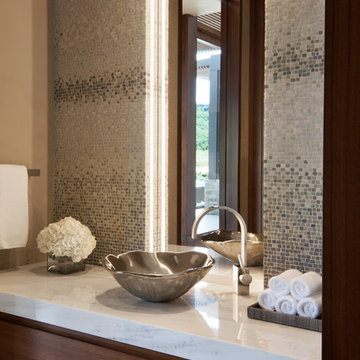
David O. Marlow
Exemple d'un très grand WC suspendu tendance en bois foncé avec un placard à porte plane, un carrelage bleu, mosaïque, un mur beige, un sol en carrelage de porcelaine, une vasque, un plan de toilette en quartz et un sol beige.
Exemple d'un très grand WC suspendu tendance en bois foncé avec un placard à porte plane, un carrelage bleu, mosaïque, un mur beige, un sol en carrelage de porcelaine, une vasque, un plan de toilette en quartz et un sol beige.
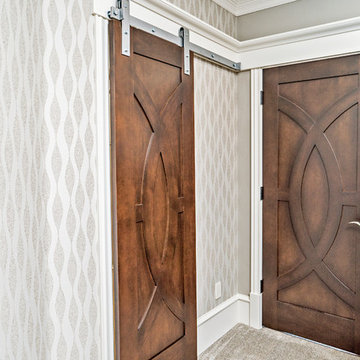
Idées déco pour un très grand WC et toilettes méditerranéen avec un placard à porte shaker, des portes de placard blanches, WC à poser, un mur multicolore, un sol en carrelage de porcelaine, une vasque, un plan de toilette en granite, un sol marron, un plan de toilette bleu et meuble-lavabo encastré.
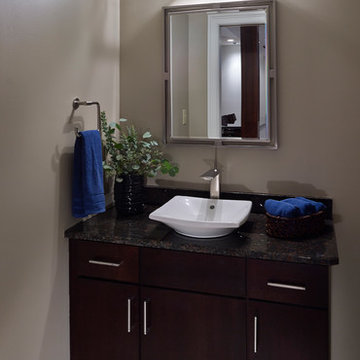
A beautiful powder room with a vessel sink was built as a convenience for family and friends when in the finished basement.
Cette image montre un très grand WC et toilettes traditionnel en bois foncé avec une vasque, un plan de toilette en granite, un carrelage beige, un mur beige et un sol en carrelage de porcelaine.
Cette image montre un très grand WC et toilettes traditionnel en bois foncé avec une vasque, un plan de toilette en granite, un carrelage beige, un mur beige et un sol en carrelage de porcelaine.
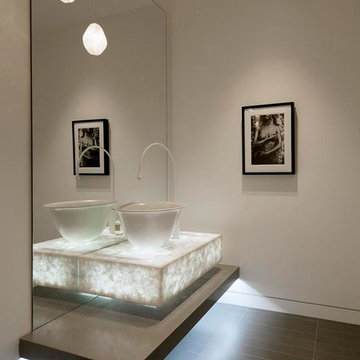
Photo Credit: DIJ Group
Aménagement d'un très grand WC et toilettes contemporain avec un mur blanc, un sol en carrelage de porcelaine, WC à poser, un carrelage gris et une vasque.
Aménagement d'un très grand WC et toilettes contemporain avec un mur blanc, un sol en carrelage de porcelaine, WC à poser, un carrelage gris et une vasque.
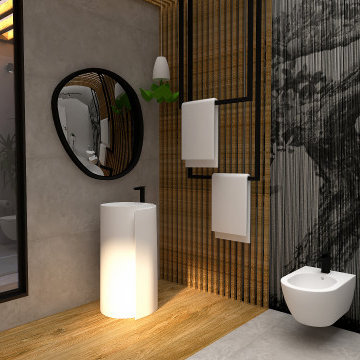
Relaxing Bathroom nasce dall'esigenza di realizzare un ambiente all'interno del quale potersi prendere cura di sé a 360°.
Sono state scelte combinazioni di materiali come gres porcellanato, essenza e carta da parati, dalle tonalità fredde scaldate dal tocco del legno.
Un illuminazione soffusa caratterizza questo ambiente, impreziosito dalla luce naturale che entra dalle grandi vetrate che affacciano sulla piscina naturale interna chiusa da un pergolato in legno superiore.
Nella parte posteriore della piscina vi è una mini zona relax con poltrona sospesa, dove godersi la calma e tranquillità.
Ad oggi, la stanza da bagno si sta trasformando sempre più in un luogo del benessere personale, ma che deve sposare al meglio la funzionalità di ogni elemento.
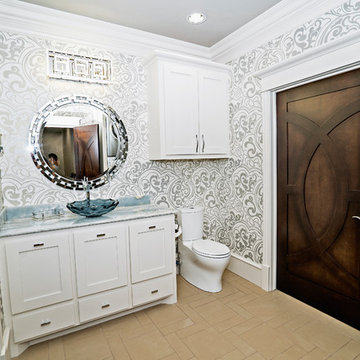
Cette photo montre un très grand WC et toilettes méditerranéen avec un placard à porte shaker, des portes de placard blanches, WC à poser, un mur multicolore, un sol en carrelage de porcelaine, une vasque, un plan de toilette en granite, un sol marron, un plan de toilette bleu et meuble-lavabo encastré.
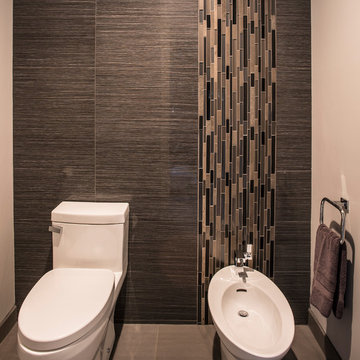
Sandler Photography
Idée de décoration pour un très grand WC et toilettes design en bois brun avec un placard à porte plane, WC à poser, un carrelage gris, des carreaux de porcelaine, un mur gris, un sol en carrelage de porcelaine, une vasque, un plan de toilette en quartz modifié et un sol gris.
Idée de décoration pour un très grand WC et toilettes design en bois brun avec un placard à porte plane, WC à poser, un carrelage gris, des carreaux de porcelaine, un mur gris, un sol en carrelage de porcelaine, une vasque, un plan de toilette en quartz modifié et un sol gris.
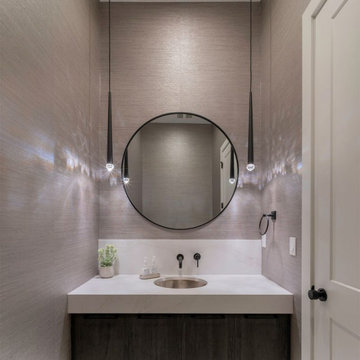
Réalisation d'un très grand WC et toilettes minimaliste avec un placard à porte plane, des portes de placard marrons, WC séparés, un mur rose, un sol en carrelage de porcelaine, un lavabo encastré, un plan de toilette en granite, un sol blanc, un plan de toilette blanc, meuble-lavabo suspendu et du papier peint.
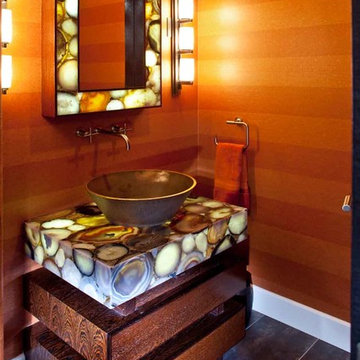
Jim Decker
Cette photo montre un très grand WC et toilettes tendance en bois brun avec un placard en trompe-l'oeil, WC à poser, un mur orange, un sol en carrelage de porcelaine, une vasque, un plan de toilette en onyx, un sol multicolore et un plan de toilette multicolore.
Cette photo montre un très grand WC et toilettes tendance en bois brun avec un placard en trompe-l'oeil, WC à poser, un mur orange, un sol en carrelage de porcelaine, une vasque, un plan de toilette en onyx, un sol multicolore et un plan de toilette multicolore.
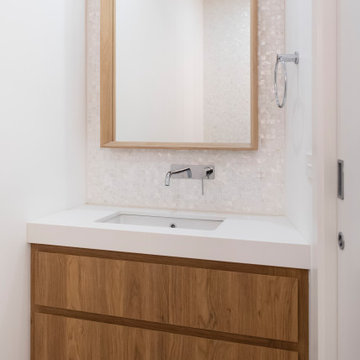
Adrienne Bizzarri
Inspiration pour un très grand WC et toilettes marin en bois brun avec un placard avec porte à panneau surélevé, WC à poser, un carrelage multicolore, mosaïque, un mur blanc, un sol en carrelage de porcelaine, un lavabo encastré, un plan de toilette en quartz modifié, un sol beige et un plan de toilette blanc.
Inspiration pour un très grand WC et toilettes marin en bois brun avec un placard avec porte à panneau surélevé, WC à poser, un carrelage multicolore, mosaïque, un mur blanc, un sol en carrelage de porcelaine, un lavabo encastré, un plan de toilette en quartz modifié, un sol beige et un plan de toilette blanc.
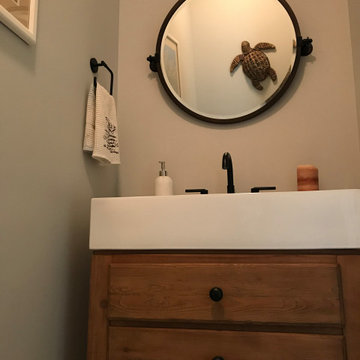
Power Room with single mason vanity
Idée de décoration pour un très grand WC et toilettes minimaliste avec un placard à porte shaker, un sol marron, WC séparés, un mur gris, un lavabo encastré, un plan de toilette blanc, meuble-lavabo sur pied, des portes de placard marrons et un sol en carrelage de porcelaine.
Idée de décoration pour un très grand WC et toilettes minimaliste avec un placard à porte shaker, un sol marron, WC séparés, un mur gris, un lavabo encastré, un plan de toilette blanc, meuble-lavabo sur pied, des portes de placard marrons et un sol en carrelage de porcelaine.
Idées déco de très grands WC et toilettes avec un sol en carrelage de porcelaine
1