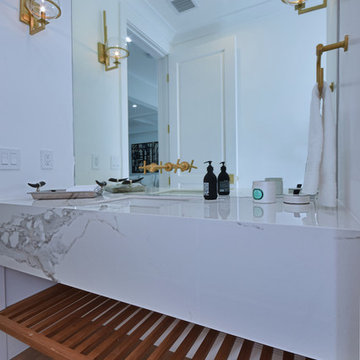Idées déco de très grands WC et toilettes
Trier par :
Budget
Trier par:Populaires du jour
121 - 140 sur 484 photos
1 sur 2
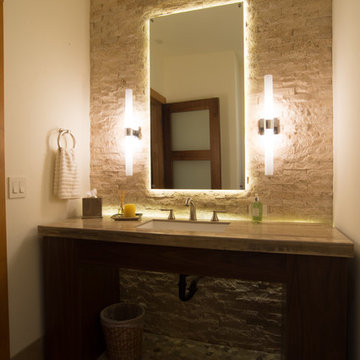
Jon M Photography
Cette image montre un très grand WC suspendu traditionnel en bois foncé avec un carrelage beige, un carrelage de pierre, un mur multicolore, un lavabo encastré et un plan de toilette en granite.
Cette image montre un très grand WC suspendu traditionnel en bois foncé avec un carrelage beige, un carrelage de pierre, un mur multicolore, un lavabo encastré et un plan de toilette en granite.
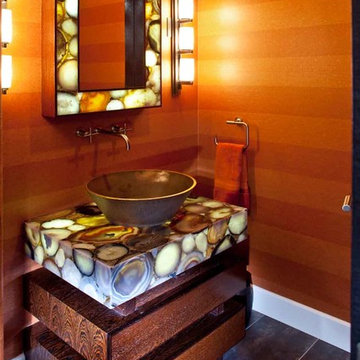
Jim Decker
Cette photo montre un très grand WC et toilettes tendance en bois brun avec un placard en trompe-l'oeil, WC à poser, un mur orange, un sol en carrelage de porcelaine, une vasque, un plan de toilette en onyx, un sol multicolore et un plan de toilette multicolore.
Cette photo montre un très grand WC et toilettes tendance en bois brun avec un placard en trompe-l'oeil, WC à poser, un mur orange, un sol en carrelage de porcelaine, une vasque, un plan de toilette en onyx, un sol multicolore et un plan de toilette multicolore.
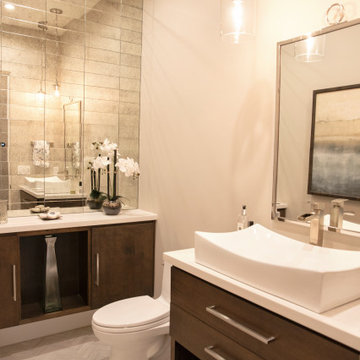
Inspiration pour un très grand WC et toilettes design avec meuble-lavabo suspendu.
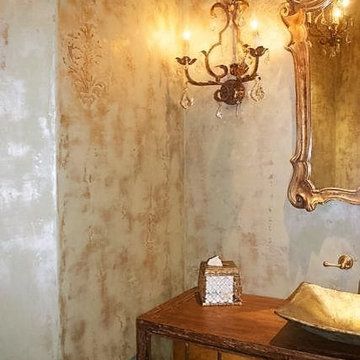
We created a rich silk like treatment with subtle embedded damask designs for the walls and ceiling of this beautiful powder bathroom. Copyright © 2016 The Artists Hands
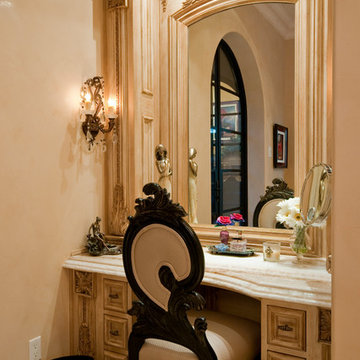
Elegant makeup vanity in the master suite made special for her.
Idées déco pour un très grand WC et toilettes méditerranéen avec un placard avec porte à panneau encastré, des portes de placard marrons, WC à poser, un carrelage multicolore, un mur beige, un sol en travertin, un lavabo posé, un plan de toilette en marbre, un sol multicolore et un plan de toilette multicolore.
Idées déco pour un très grand WC et toilettes méditerranéen avec un placard avec porte à panneau encastré, des portes de placard marrons, WC à poser, un carrelage multicolore, un mur beige, un sol en travertin, un lavabo posé, un plan de toilette en marbre, un sol multicolore et un plan de toilette multicolore.

We love this guest bathroom's custom vanity, the vaulted ceilings, marble floors, custom chair rail and the wallpaper.
Cette image montre un très grand WC et toilettes chalet avec un placard avec porte à panneau encastré, des portes de placard grises, WC à poser, un carrelage multicolore, des carreaux de porcelaine, un mur multicolore, un sol en marbre, une vasque, un plan de toilette en marbre, un sol multicolore, un plan de toilette multicolore, meuble-lavabo encastré et du papier peint.
Cette image montre un très grand WC et toilettes chalet avec un placard avec porte à panneau encastré, des portes de placard grises, WC à poser, un carrelage multicolore, des carreaux de porcelaine, un mur multicolore, un sol en marbre, une vasque, un plan de toilette en marbre, un sol multicolore, un plan de toilette multicolore, meuble-lavabo encastré et du papier peint.
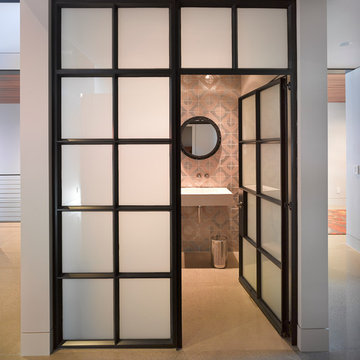
Natural light streams in everywhere through abundant glass, giving a 270 degree view of the lake. Reflecting straight angles of mahogany wood broken by zinc waves, this home blends efficiency with artistry.
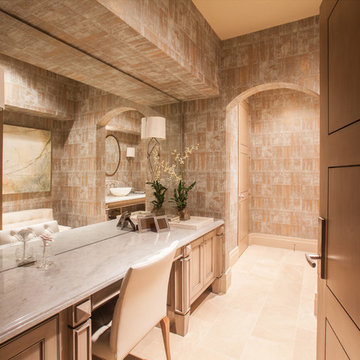
The ladies powder room is the perfect place to freshen up after a swim or session in the exercise room. The custom wall treatment adds drama the this smaller space while also setting the tone for the color scheme. A quartzite counter at the vanity imparts the elegance of marble but with a much more durable surface. An expansive wall-to-wall mirror at the vanity helps the room to feel more spacious and also provides a glimpse of the adjacent vanity and the beautiful artwork selected for the space.
Photos by: Julie Soefer
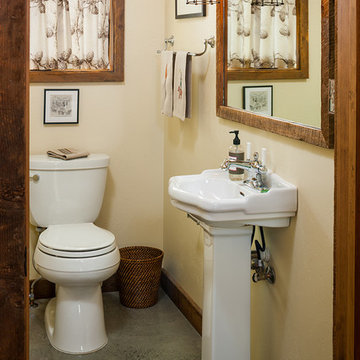
Idée de décoration pour un très grand WC et toilettes chalet avec un lavabo de ferme, un placard à porte plane et sol en béton ciré.
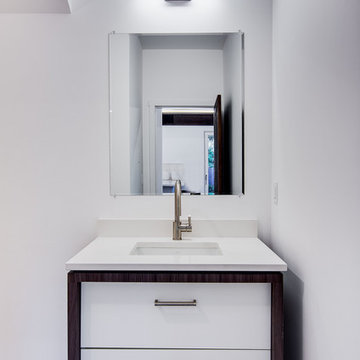
Here is an architecturally built house from the early 1970's which was brought into the new century during this complete home remodel by opening up the main living space with two small additions off the back of the house creating a seamless exterior wall, dropping the floor to one level throughout, exposing the post an beam supports, creating main level on-suite, den/office space, refurbishing the existing powder room, adding a butlers pantry, creating an over sized kitchen with 17' island, refurbishing the existing bedrooms and creating a new master bedroom floor plan with walk in closet, adding an upstairs bonus room off an existing porch, remodeling the existing guest bathroom, and creating an in-law suite out of the existing workshop and garden tool room.
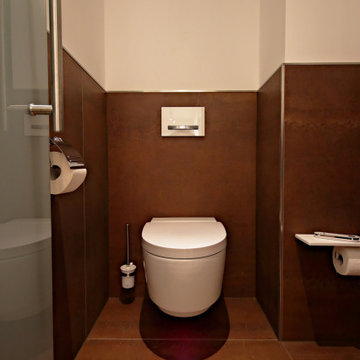
Idée de décoration pour un très grand WC suspendu design avec un carrelage marron, un mur blanc, un lavabo suspendu, un plan de toilette en surface solide, un sol marron et un plan de toilette blanc.
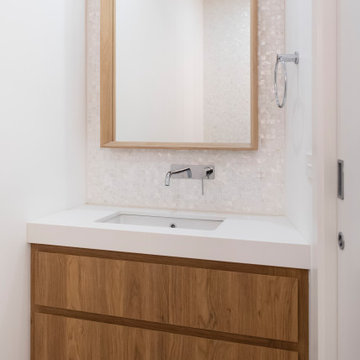
Adrienne Bizzarri
Inspiration pour un très grand WC et toilettes marin en bois brun avec un placard avec porte à panneau surélevé, WC à poser, un carrelage multicolore, mosaïque, un mur blanc, un sol en carrelage de porcelaine, un lavabo encastré, un plan de toilette en quartz modifié, un sol beige et un plan de toilette blanc.
Inspiration pour un très grand WC et toilettes marin en bois brun avec un placard avec porte à panneau surélevé, WC à poser, un carrelage multicolore, mosaïque, un mur blanc, un sol en carrelage de porcelaine, un lavabo encastré, un plan de toilette en quartz modifié, un sol beige et un plan de toilette blanc.
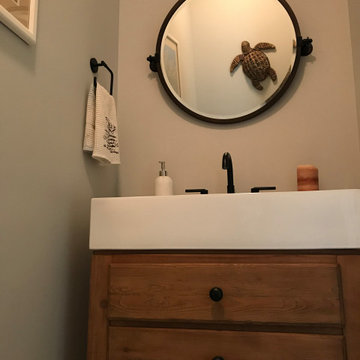
Power Room with single mason vanity
Idée de décoration pour un très grand WC et toilettes minimaliste avec un placard à porte shaker, un sol marron, WC séparés, un mur gris, un lavabo encastré, un plan de toilette blanc, meuble-lavabo sur pied, des portes de placard marrons et un sol en carrelage de porcelaine.
Idée de décoration pour un très grand WC et toilettes minimaliste avec un placard à porte shaker, un sol marron, WC séparés, un mur gris, un lavabo encastré, un plan de toilette blanc, meuble-lavabo sur pied, des portes de placard marrons et un sol en carrelage de porcelaine.
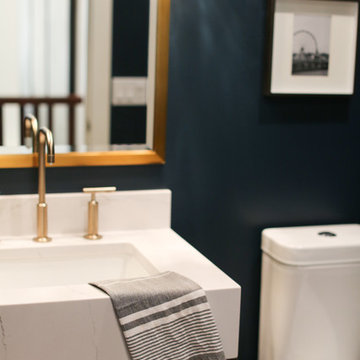
Idée de décoration pour un très grand WC et toilettes tradition avec un placard à porte plane, des portes de placard grises, WC à poser, un mur bleu, un lavabo encastré, un plan de toilette en quartz modifié et un plan de toilette blanc.
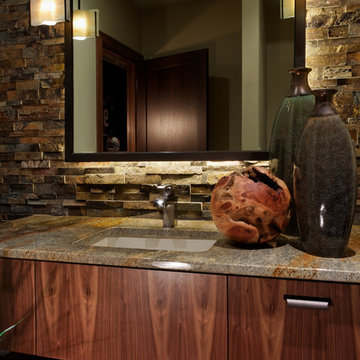
Jeffrey Bebee Photography
Exemple d'un très grand WC et toilettes tendance en bois brun avec un lavabo encastré, un placard à porte plane, un plan de toilette en granite et un carrelage de pierre.
Exemple d'un très grand WC et toilettes tendance en bois brun avec un lavabo encastré, un placard à porte plane, un plan de toilette en granite et un carrelage de pierre.
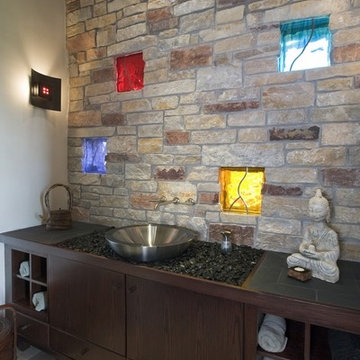
http://www.pickellbuilders.com. Photography by Linda Oyama Bryan.
Contemporary Powder Room Featuring European Vintage White Oak Flooring, Interior Stone Wall with Stained Glass Inserts, Cherry Furniture Style Vanity and Stainless Steel Vessel Bowl Sink. Sconces.
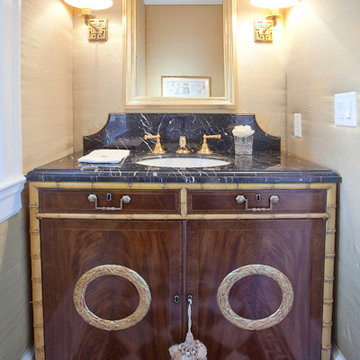
No detail overlooked, one will note, as this beautiful Traditional Colonial was constructed – from perfectly placed custom moldings to quarter sawn white oak flooring. The moment one steps into the foyer the details of this home come to life. The homes light and airy feel stems from floor to ceiling with windows spanning the back of the home with an impressive bank of doors leading to beautifully manicured gardens. From the start this Colonial revival came to life with vision and perfected design planning to create a breath taking Markay Johnson Construction masterpiece.
Builder: Markay Johnson Construction
visit: www.mjconstruction.com
Photographer: Scot Zimmerman
Designer: Hillary W. Taylor Interiors
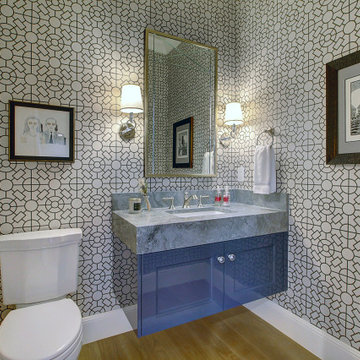
Idée de décoration pour un très grand WC et toilettes tradition avec un placard avec porte à panneau surélevé, des portes de placard bleues, WC à poser, un mur gris, parquet clair, un lavabo encastré, un plan de toilette en marbre, un sol marron, un plan de toilette gris, meuble-lavabo suspendu et du papier peint.
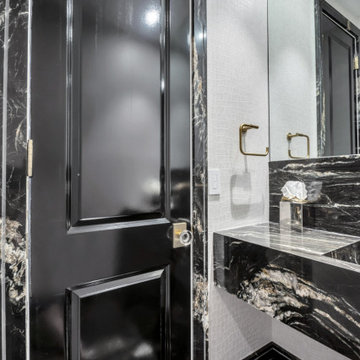
belvedere Marble, and crocodile wallpaper
Inspiration pour un très grand WC suspendu style shabby chic avec un placard en trompe-l'oeil, des portes de placard noires, un carrelage noir, du carrelage en marbre, un mur beige, un sol en marbre, un lavabo suspendu, un plan de toilette en quartz, un sol noir, un plan de toilette noir et meuble-lavabo suspendu.
Inspiration pour un très grand WC suspendu style shabby chic avec un placard en trompe-l'oeil, des portes de placard noires, un carrelage noir, du carrelage en marbre, un mur beige, un sol en marbre, un lavabo suspendu, un plan de toilette en quartz, un sol noir, un plan de toilette noir et meuble-lavabo suspendu.
Idées déco de très grands WC et toilettes
7
