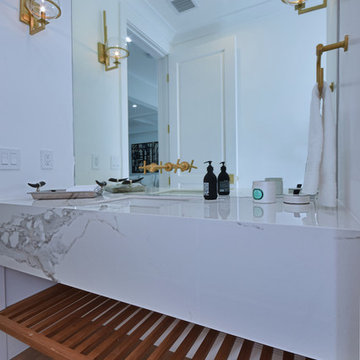Idées déco de très grands WC et toilettes
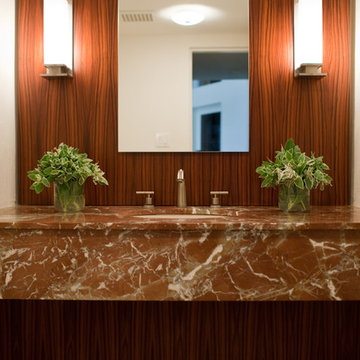
Photo Credit: jamie d photography
Cette image montre un très grand WC et toilettes minimaliste avec un placard sans porte, WC à poser, un sol en calcaire, un lavabo encastré et un plan de toilette en onyx.
Cette image montre un très grand WC et toilettes minimaliste avec un placard sans porte, WC à poser, un sol en calcaire, un lavabo encastré et un plan de toilette en onyx.
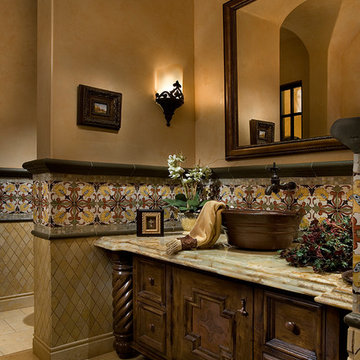
Custom vanity and custom sink for this rustic powder bathroom.
Exemple d'un très grand WC et toilettes chic en bois vieilli avec un placard en trompe-l'oeil, WC à poser, un carrelage multicolore, mosaïque, un mur marron, un sol en travertin, une vasque, un plan de toilette en quartz, un sol multicolore et un plan de toilette marron.
Exemple d'un très grand WC et toilettes chic en bois vieilli avec un placard en trompe-l'oeil, WC à poser, un carrelage multicolore, mosaïque, un mur marron, un sol en travertin, une vasque, un plan de toilette en quartz, un sol multicolore et un plan de toilette marron.
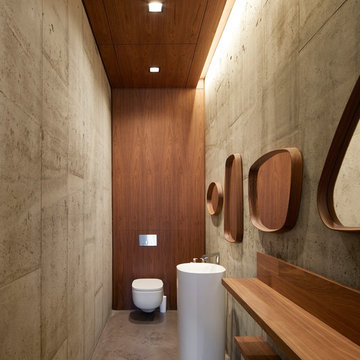
Walnut veneered wall and ceiling panelling to the cloakroom.
Architect: Jamie Fobert Architects
Photo credit: Hufton and Crow Photography
Exemple d'un très grand WC et toilettes tendance.
Exemple d'un très grand WC et toilettes tendance.
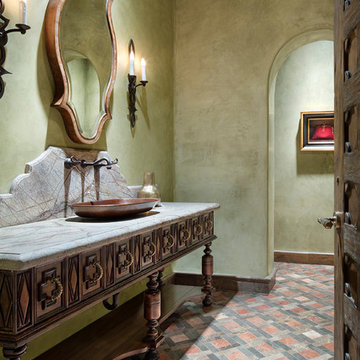
Idée de décoration pour un très grand WC et toilettes méditerranéen en bois brun avec un placard en trompe-l'oeil, un mur vert, un sol en marbre, une vasque, un plan de toilette en marbre, un sol multicolore et un plan de toilette multicolore.
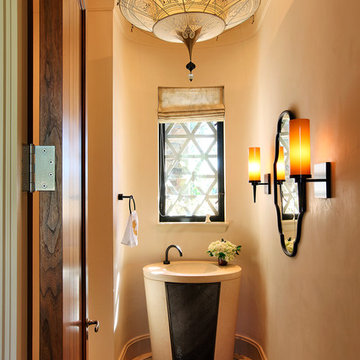
Exemple d'un très grand WC et toilettes méditerranéen avec un lavabo de ferme et un mur beige.
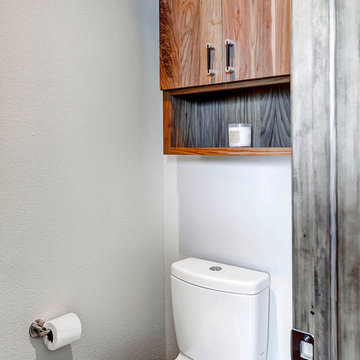
This over john cabinet was custom made by our in-house cabinetry line, Vern & Burl.
Aménagement d'un très grand WC et toilettes classique en bois brun avec une vasque, un placard à porte plane, un plan de toilette en quartz modifié, WC séparés, un carrelage noir, un carrelage de pierre, un mur blanc et un sol en carrelage de porcelaine.
Aménagement d'un très grand WC et toilettes classique en bois brun avec une vasque, un placard à porte plane, un plan de toilette en quartz modifié, WC séparés, un carrelage noir, un carrelage de pierre, un mur blanc et un sol en carrelage de porcelaine.
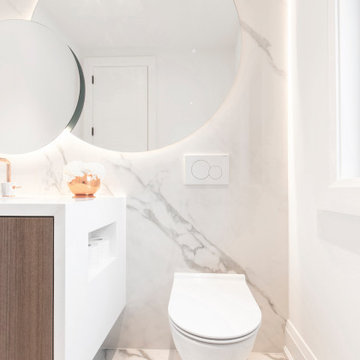
Inspiration pour un très grand WC suspendu design en bois brun avec un placard à porte plane, un carrelage blanc, des carreaux de porcelaine, un mur blanc, un sol en carrelage de porcelaine, un lavabo encastré, un plan de toilette en quartz modifié, un sol blanc et un plan de toilette blanc.
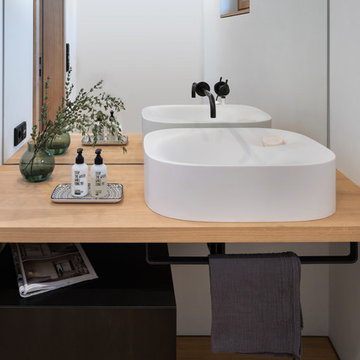
Idée de décoration pour un très grand WC et toilettes nordique avec des carreaux de miroir, un mur blanc, parquet clair, une vasque, un plan de toilette en bois, un sol marron et un plan de toilette beige.
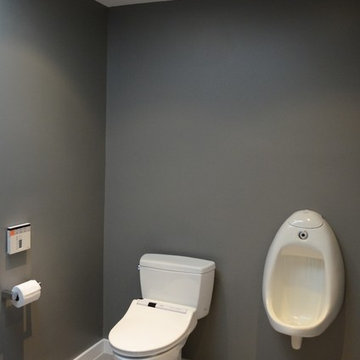
John Pleta of Izzie Mae Photography
Aménagement d'un très grand WC et toilettes contemporain en bois brun avec un lavabo encastré, un placard à porte plane, un plan de toilette en quartz modifié, WC séparés, un carrelage gris, des carreaux de porcelaine, un mur gris et un sol en carrelage de porcelaine.
Aménagement d'un très grand WC et toilettes contemporain en bois brun avec un lavabo encastré, un placard à porte plane, un plan de toilette en quartz modifié, WC séparés, un carrelage gris, des carreaux de porcelaine, un mur gris et un sol en carrelage de porcelaine.
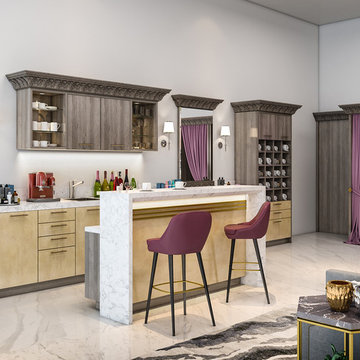
Appealing to every business owner's desire to create their own dream space, this custom salon design features a Deep Oak high-gloss melamine, Marble laminate countertops, split-level counters, stained Acanthus crown molding, and matching mirror trim.
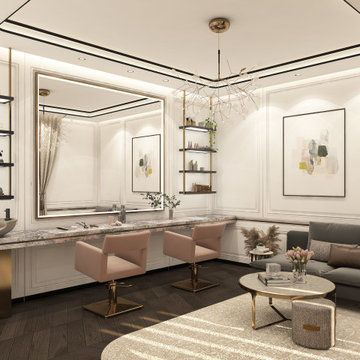
Powder room beauty home
Aménagement d'un très grand WC et toilettes contemporain avec un placard avec porte à panneau encastré, des portes de placard blanches, un carrelage gris, un mur blanc, parquet foncé, une vasque, un plan de toilette en marbre, un sol marron, un plan de toilette rose, meuble-lavabo encastré, un plafond décaissé et du lambris.
Aménagement d'un très grand WC et toilettes contemporain avec un placard avec porte à panneau encastré, des portes de placard blanches, un carrelage gris, un mur blanc, parquet foncé, une vasque, un plan de toilette en marbre, un sol marron, un plan de toilette rose, meuble-lavabo encastré, un plafond décaissé et du lambris.
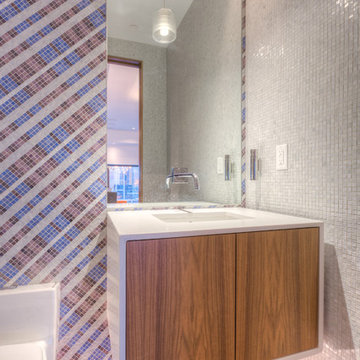
Modern Penthouse
Kansas City, MO
- High End Modern Design
- Glass Floating Wine Case
- Plaid Italian Mosaic
- Custom Designer Closet
Wesley Piercy, Haus of You Photography
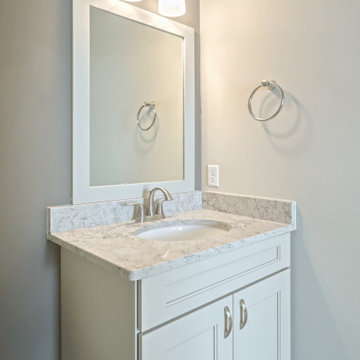
Réalisation d'un très grand WC et toilettes vintage avec un placard à porte shaker, des portes de placard beiges, un plan de toilette en quartz et meuble-lavabo encastré.
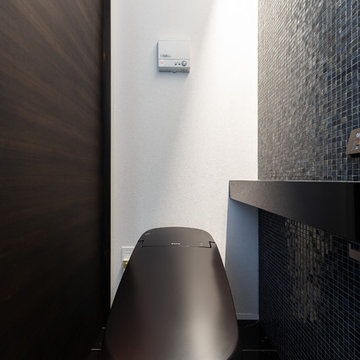
ブラック&ホワイトのインテリア、便器も黒を選択しました。木製引き戸は杉の突き板に黒塗装、黒のガラスモザイクタイルと対比させました。床は黒大理石を模したセラミックタイルを貼って空間を締めました。
Idée de décoration pour un très grand WC et toilettes minimaliste avec des portes de placard noires, un carrelage noir, mosaïque et un plan de toilette noir.
Idée de décoration pour un très grand WC et toilettes minimaliste avec des portes de placard noires, un carrelage noir, mosaïque et un plan de toilette noir.
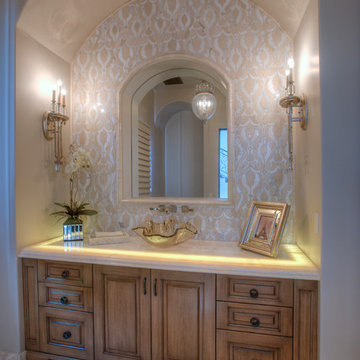
We love this bathrooms custom vanity, vessel sink, backsplash, and the backlit onyx countertop.
Idée de décoration pour un très grand WC et toilettes méditerranéen en bois brun avec un placard en trompe-l'oeil, WC à poser, un carrelage beige, mosaïque, un mur blanc, une vasque, un plan de toilette en onyx, un sol en carrelage de porcelaine et un sol blanc.
Idée de décoration pour un très grand WC et toilettes méditerranéen en bois brun avec un placard en trompe-l'oeil, WC à poser, un carrelage beige, mosaïque, un mur blanc, une vasque, un plan de toilette en onyx, un sol en carrelage de porcelaine et un sol blanc.
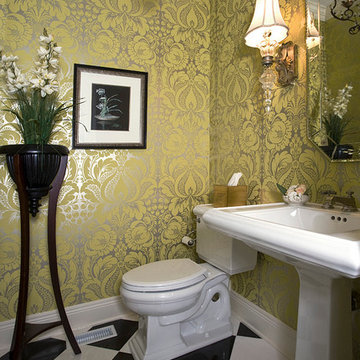
http://www.pickellbuilders.com. Photography by Linda Oyama Bryan. Black Absolute polished 12x12 checker-boarded with M420 Thasos White 12x12 in a 45 degree pattern. Pedestal sink and two piece toilet.
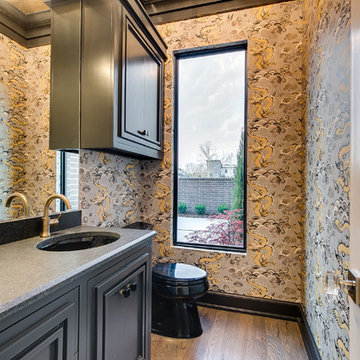
EUROPEAN MODERN MASTERPIECE! Exceptionally crafted by Sudderth Design. RARE private, OVERSIZED LOT steps from Exclusive OKC Golf and Country Club on PREMIER Wishire Blvd in Nichols Hills. Experience majestic courtyard upon entering the residence.
Aesthetic Purity at its finest! Over-sized island in Chef's kitchen. EXPANSIVE living areas that serve as magnets for social gatherings. HIGH STYLE EVERYTHING..From fixtures, to wall paint/paper, hardware, hardwoods, and stones. PRIVATE Master Retreat with sitting area, fireplace and sliding glass doors leading to spacious covered patio. Master bath is STUNNING! Floor to Ceiling marble with ENORMOUS closet. Moving glass wall system in living area leads to BACKYARD OASIS with 40 foot covered patio, outdoor kitchen, fireplace, outdoor bath, and premier pool w/sun pad and hot tub! Well thought out OPEN floor plan has EVERYTHING! 3 car garage with 6 car motor court. THE PLACE TO BE...PICTURESQUE, private retreat.
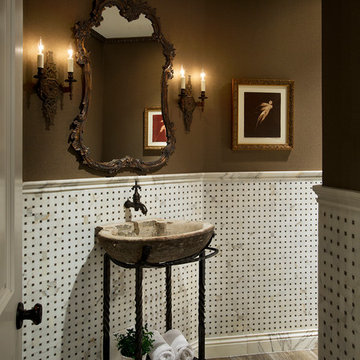
In this powder bath, our architects incorporated a custom tile backsplash, custom trim, and a statement sink we can't take our eyes off of! Not to mention the marble trim and marble baseboards, wow! This beauty is truly elegant from the ground up.
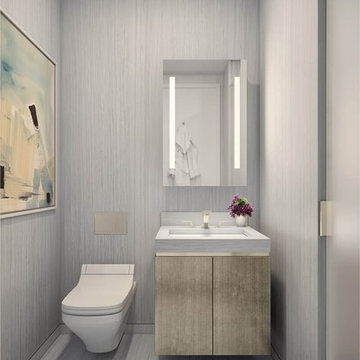
Inspired by the timeless chic and stylish Downtown cool of the iconic neighborhood it calls home, 52 Wooster is an intimate boutique building offering an exquisite collection of three- and four- bedroom luxury loft-like residences with a classic NYC SoHo aesthetic: sophisticated and sleekly modern.
With architecture by Arpad Baksa and interiors by Grade, this building takes full advantage of its location at the corner of Wooster and Broome Streets, in the SoHo Historic Cast-Iron District. Soaring ceiling heights to 11' with oversized windows make for airy homes, drenched in light and floating above picturesque cobblestone streets, landmarked architecture, and some of the world’s best luxury boutiques and restaurants.
Pedini custom cabinetry for both the kitchens and the bathroom vanities
Kitchens:
• Custom Pedini cabinetry with Tabu eucalyptus lower cabinets and gray pearl upper cabinets
• Fior Di Bosco marble countertops and backsplashes
• Miele and Sub-Zero appliances
Master Baths:
• Wooden White marble slab walls and floorAn oversized soaking tub
• Custom Pedini vanities
• Dornbracht “Lulu” chrome fixtures
Idées déco de très grands WC et toilettes
8
