Idées déco de vérandas avec sol en béton ciré et un manteau de cheminée en carrelage
Trier par :
Budget
Trier par:Populaires du jour
1 - 11 sur 11 photos

This 2,500 square-foot home, combines the an industrial-meets-contemporary gives its owners the perfect place to enjoy their rustic 30- acre property. Its multi-level rectangular shape is covered with corrugated red, black, and gray metal, which is low-maintenance and adds to the industrial feel.
Encased in the metal exterior, are three bedrooms, two bathrooms, a state-of-the-art kitchen, and an aging-in-place suite that is made for the in-laws. This home also boasts two garage doors that open up to a sunroom that brings our clients close nature in the comfort of their own home.
The flooring is polished concrete and the fireplaces are metal. Still, a warm aesthetic abounds with mixed textures of hand-scraped woodwork and quartz and spectacular granite counters. Clean, straight lines, rows of windows, soaring ceilings, and sleek design elements form a one-of-a-kind, 2,500 square-foot home
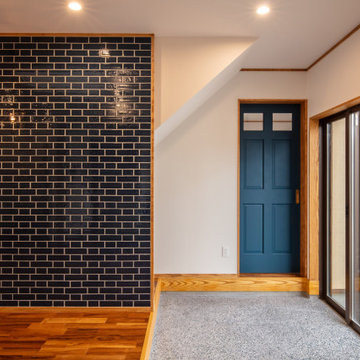
青いタイルとネイビーの建具、土間のガラスビーズ入りの洗い出しと「青」をテーマにまとまっています。
Exemple d'une véranda nature avec sol en béton ciré, un poêle à bois, un manteau de cheminée en carrelage, un plafond standard et un sol multicolore.
Exemple d'une véranda nature avec sol en béton ciré, un poêle à bois, un manteau de cheminée en carrelage, un plafond standard et un sol multicolore.
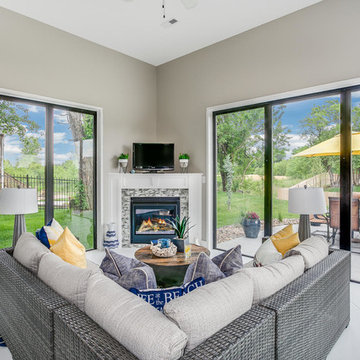
Cette photo montre une véranda bord de mer de taille moyenne avec sol en béton ciré, une cheminée d'angle, un manteau de cheminée en carrelage, un plafond standard et un sol blanc.
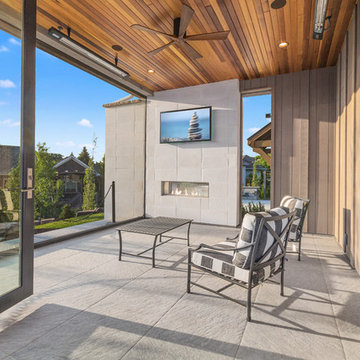
Réalisation d'une véranda design de taille moyenne avec sol en béton ciré, une cheminée double-face, un manteau de cheminée en carrelage, un plafond standard et un sol gris.
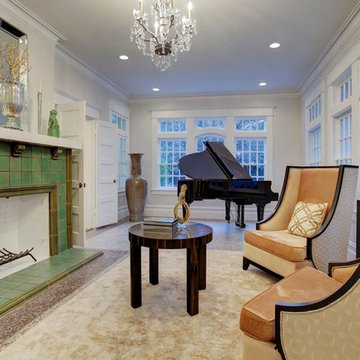
Architects: Morningside Architects, LLP
Developer: Major Farina Investments
Contractor: Michalson Builders
Photographer: Andres Ariza of TK Images
Cette image montre une grande véranda victorienne avec sol en béton ciré, une cheminée standard, un manteau de cheminée en carrelage et un plafond standard.
Cette image montre une grande véranda victorienne avec sol en béton ciré, une cheminée standard, un manteau de cheminée en carrelage et un plafond standard.

This 2,500 square-foot home, combines the an industrial-meets-contemporary gives its owners the perfect place to enjoy their rustic 30- acre property. Its multi-level rectangular shape is covered with corrugated red, black, and gray metal, which is low-maintenance and adds to the industrial feel.
Encased in the metal exterior, are three bedrooms, two bathrooms, a state-of-the-art kitchen, and an aging-in-place suite that is made for the in-laws. This home also boasts two garage doors that open up to a sunroom that brings our clients close nature in the comfort of their own home.
The flooring is polished concrete and the fireplaces are metal. Still, a warm aesthetic abounds with mixed textures of hand-scraped woodwork and quartz and spectacular granite counters. Clean, straight lines, rows of windows, soaring ceilings, and sleek design elements form a one-of-a-kind, 2,500 square-foot home
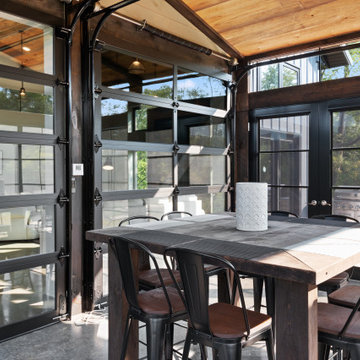
This 2,500 square-foot home, combines the an industrial-meets-contemporary gives its owners the perfect place to enjoy their rustic 30- acre property. Its multi-level rectangular shape is covered with corrugated red, black, and gray metal, which is low-maintenance and adds to the industrial feel.
Encased in the metal exterior, are three bedrooms, two bathrooms, a state-of-the-art kitchen, and an aging-in-place suite that is made for the in-laws. This home also boasts two garage doors that open up to a sunroom that brings our clients close nature in the comfort of their own home.
The flooring is polished concrete and the fireplaces are metal. Still, a warm aesthetic abounds with mixed textures of hand-scraped woodwork and quartz and spectacular granite counters. Clean, straight lines, rows of windows, soaring ceilings, and sleek design elements form a one-of-a-kind, 2,500 square-foot home
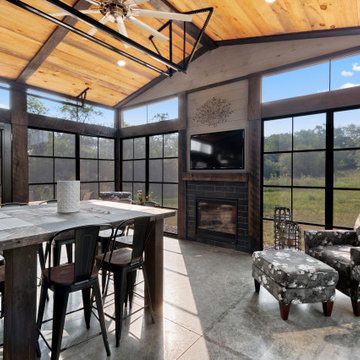
This 2,500 square-foot home, combines the an industrial-meets-contemporary gives its owners the perfect place to enjoy their rustic 30- acre property. Its multi-level rectangular shape is covered with corrugated red, black, and gray metal, which is low-maintenance and adds to the industrial feel.
Encased in the metal exterior, are three bedrooms, two bathrooms, a state-of-the-art kitchen, and an aging-in-place suite that is made for the in-laws. This home also boasts two garage doors that open up to a sunroom that brings our clients close nature in the comfort of their own home.
The flooring is polished concrete and the fireplaces are metal. Still, a warm aesthetic abounds with mixed textures of hand-scraped woodwork and quartz and spectacular granite counters. Clean, straight lines, rows of windows, soaring ceilings, and sleek design elements form a one-of-a-kind, 2,500 square-foot home
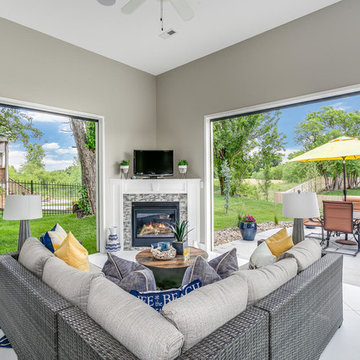
The sunny flex room gives you even more options with REMOVABLE glass panels! This is true covered outdoor living complete with Florida style Bahama Shutters!
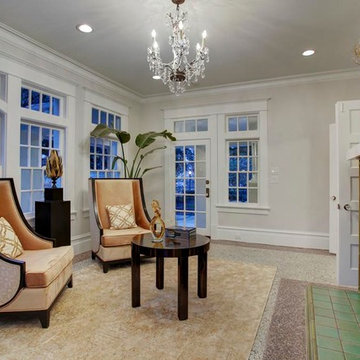
Architects: Morningside Architects, LLP
Developer: Major Farina Investments
Contractor: Michalson Builders
Photographer: Andres Ariza of TK Images
Exemple d'une grande véranda victorienne avec sol en béton ciré, une cheminée standard, un manteau de cheminée en carrelage et un plafond standard.
Exemple d'une grande véranda victorienne avec sol en béton ciré, une cheminée standard, un manteau de cheminée en carrelage et un plafond standard.
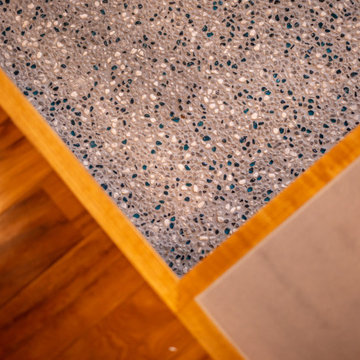
土間の洗い出しはガラスビーズ入りで、太陽光を受けてキラキラと輝きます。
Réalisation d'une véranda champêtre avec sol en béton ciré, un poêle à bois, un manteau de cheminée en carrelage, un plafond standard et un sol multicolore.
Réalisation d'une véranda champêtre avec sol en béton ciré, un poêle à bois, un manteau de cheminée en carrelage, un plafond standard et un sol multicolore.
Idées déco de vérandas avec sol en béton ciré et un manteau de cheminée en carrelage
1