Idées déco de vérandas avec sol en béton ciré et un plafond en verre
Trier par :
Budget
Trier par:Populaires du jour
1 - 20 sur 126 photos

Cette image montre une petite véranda nordique avec aucune cheminée, un plafond en verre, un sol gris et sol en béton ciré.
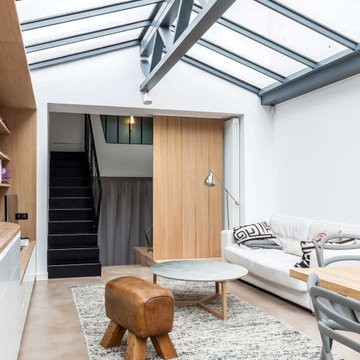
Réalisation d'une véranda design avec sol en béton ciré, un plafond en verre et un sol beige.
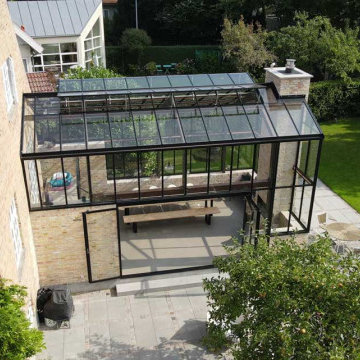
Idées déco pour une grande véranda moderne avec sol en béton ciré, un poêle à bois, un manteau de cheminée en brique, un plafond en verre et un sol gris.
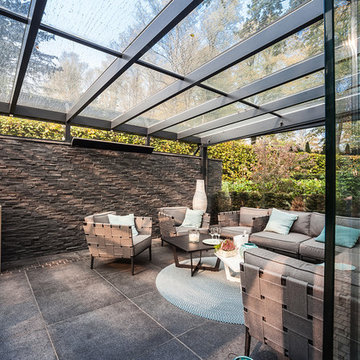
Exemple d'une grande véranda tendance avec sol en béton ciré, aucune cheminée, un plafond en verre et un sol gris.
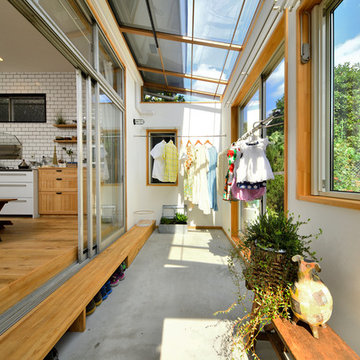
Idée de décoration pour une véranda nordique avec sol en béton ciré, un plafond en verre et un sol gris.
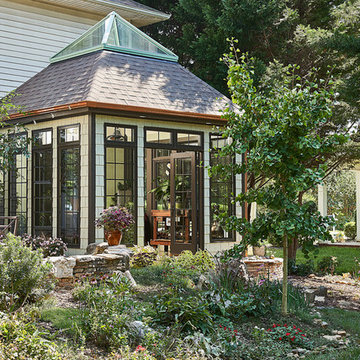
Shake siding, black trim and copper gutters create an elegant and charming look that blends in perfectly with the gardens and stacked stone walls. © Lassiter Photography
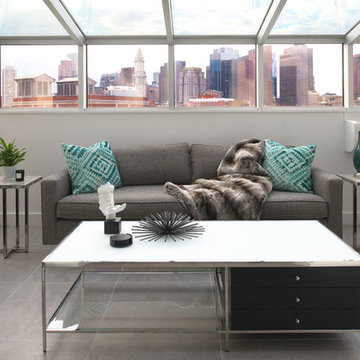
TEAM
Architect: LDa Architecture & Interiors
Interior Designer: LDa Architecture & Interiors
Builder: C.H. Newton Builders, Inc.
Photographer: Karen Philippe
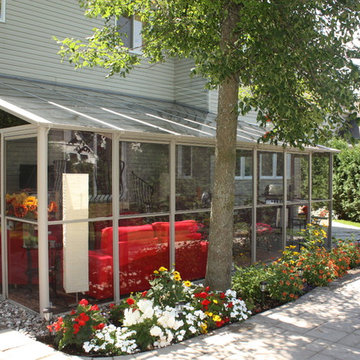
Solarium Optimum designed this room. The customer was looking for a large room. The idea was to have a living space that would include a dining and a relaxing area. The room was also planned for protection against rain, snow, wind and mosquitoes. For sun protection Opti-Bloc pleated shades where installed.The customer also added infrared heating to extend the season.
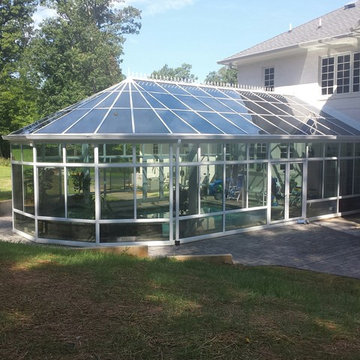
Victorian style, pool enclosure, all glass roof, exterior door, white aluminum frame
Exemple d'une grande véranda victorienne avec sol en béton ciré, aucune cheminée et un plafond en verre.
Exemple d'une grande véranda victorienne avec sol en béton ciré, aucune cheminée et un plafond en verre.

This sunroom faces into a private outdoor courtyard. With the use of oversized, double-pivoting doors, the inside and outside spaces are seamlessly connected. In the cooler months, the room is a warm enclosed space bathed in sunlight and surrounded by plants.
Aaron Leitz Photography
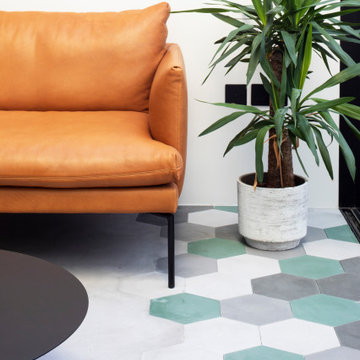
Modern rear conservatory.
Idée de décoration pour une véranda minimaliste de taille moyenne avec sol en béton ciré, un plafond en verre et un sol gris.
Idée de décoration pour une véranda minimaliste de taille moyenne avec sol en béton ciré, un plafond en verre et un sol gris.
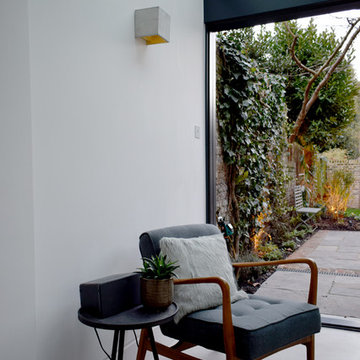
John Rich Architects
Idées déco pour une véranda moderne de taille moyenne avec sol en béton ciré, un plafond en verre et un sol gris.
Idées déco pour une véranda moderne de taille moyenne avec sol en béton ciré, un plafond en verre et un sol gris.
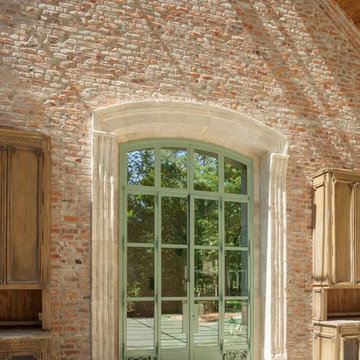
Benjamin Hill Photography
Exemple d'une grande véranda industrielle avec sol en béton ciré et un plafond en verre.
Exemple d'une grande véranda industrielle avec sol en béton ciré et un plafond en verre.
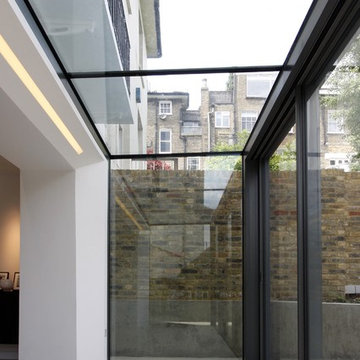
Terry Duffell
Cette image montre une petite véranda design avec un plafond en verre et sol en béton ciré.
Cette image montre une petite véranda design avec un plafond en verre et sol en béton ciré.
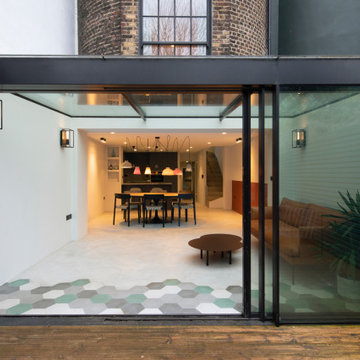
Modern rear conservatory.
Idée de décoration pour une véranda minimaliste de taille moyenne avec sol en béton ciré, un plafond en verre et un sol gris.
Idée de décoration pour une véranda minimaliste de taille moyenne avec sol en béton ciré, un plafond en verre et un sol gris.
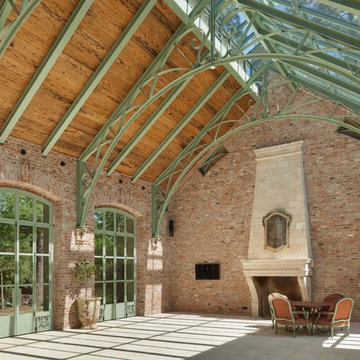
Benjamin Hill Photography
Inspiration pour une grande véranda urbaine avec sol en béton ciré, une cheminée standard, un manteau de cheminée en pierre et un plafond en verre.
Inspiration pour une grande véranda urbaine avec sol en béton ciré, une cheminée standard, un manteau de cheminée en pierre et un plafond en verre.
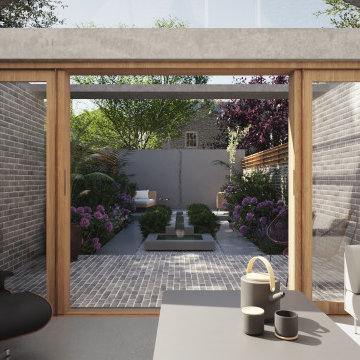
The owners wished to reconfigure the downstairs of their property to create a space which truly connects with their garden. The result is a contemporary take on the classic conservatory. This steel and glass rear extension combines with a side extension to create a light, bright interior space which is as much a part of the garden as it is the house. Using solar control glass and opening roof lights, the space allows for good natural ventilation moderating the temperature during the summer months. A new bedroom will also be added in a mansard roof extension.
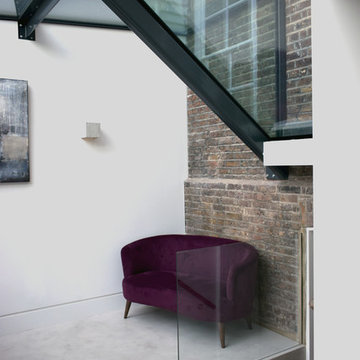
John Rich Architects
Cette image montre une véranda minimaliste de taille moyenne avec sol en béton ciré, un plafond en verre et un sol gris.
Cette image montre une véranda minimaliste de taille moyenne avec sol en béton ciré, un plafond en verre et un sol gris.
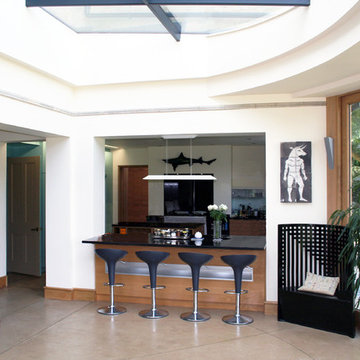
A bespoke black granite topped oak breakfast bar with recessed lighting opens the kitchen to the conservatory.
The floor is a white cement screed with clear epoxy seal and gas-fired underfloor heating.
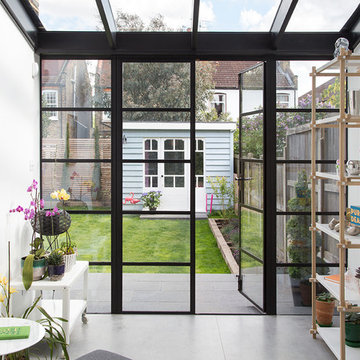
David Giles
Idées déco pour une petite véranda scandinave avec aucune cheminée, un plafond en verre, sol en béton ciré et un sol gris.
Idées déco pour une petite véranda scandinave avec aucune cheminée, un plafond en verre, sol en béton ciré et un sol gris.
Idées déco de vérandas avec sol en béton ciré et un plafond en verre
1