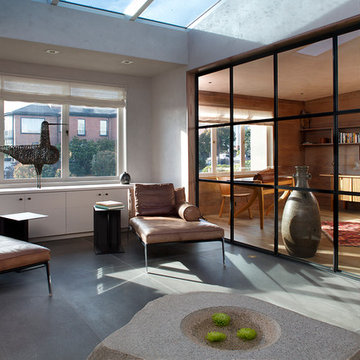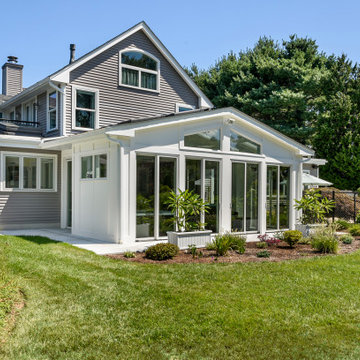Idées déco de vérandas avec parquet peint et sol en béton ciré
Trier par :
Budget
Trier par:Populaires du jour
1 - 20 sur 1 225 photos
1 sur 3

Cette image montre une petite véranda nordique avec aucune cheminée, un plafond en verre, un sol gris et sol en béton ciré.
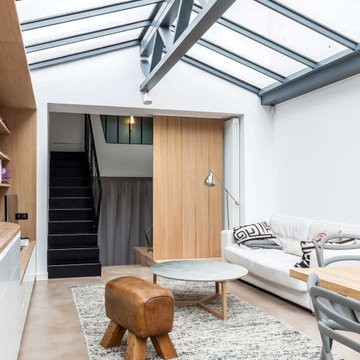
Réalisation d'une véranda design avec sol en béton ciré, un plafond en verre et un sol beige.

Sitting in one of Capital Hill’s beautiful neighborhoods, the exterior of this residence portrays a
bungalow style home as from the Arts and Craft era. By adding a large dormer to east side of the house,
the street appeal was maintained which allowed for a large master suite to be added to the second
floor. As a result, the two guest bedrooms and bathroom were relocated to give to master suite the
space it needs. Although much renovation was done to the Federalist interior, the original charm was
kept by continuing the formal molding and other architectural details throughout the house. In addition
to opening up the stair to the entry and floor above, the sense of gained space was furthered by opening
up the kitchen to the dining room and remodeling the space to provide updated finishes and appliances
as well as custom cabinetry and a hutch. The main level also features an added powder room with a
beautiful black walnut vanity.
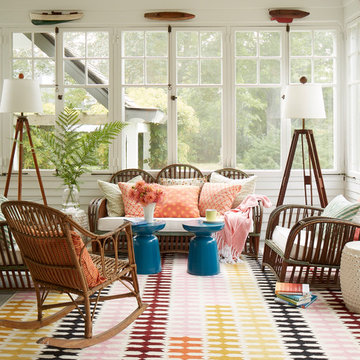
Réalisation d'une véranda marine de taille moyenne avec parquet peint et un sol gris.

Aménagement d'une véranda bord de mer de taille moyenne avec sol en béton ciré, une cheminée standard, un manteau de cheminée en pierre et un plafond standard.
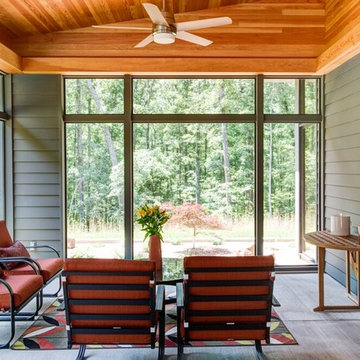
Idées déco pour une véranda contemporaine de taille moyenne avec sol en béton ciré, aucune cheminée, un plafond standard et un sol gris.
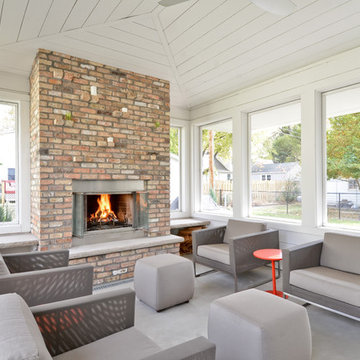
Réalisation d'une véranda champêtre avec sol en béton ciré, un manteau de cheminée en brique, un plafond standard et un sol gris.

Idée de décoration pour une grande véranda minimaliste avec sol en béton ciré, cheminée suspendue, un manteau de cheminée en métal, un plafond standard et un sol gris.
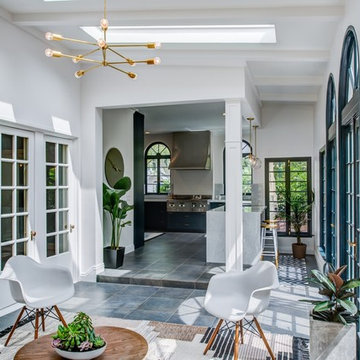
Treve Johnson Photography
Réalisation d'une véranda tradition de taille moyenne avec sol en béton ciré, aucune cheminée, un puits de lumière et un sol gris.
Réalisation d'une véranda tradition de taille moyenne avec sol en béton ciré, aucune cheminée, un puits de lumière et un sol gris.
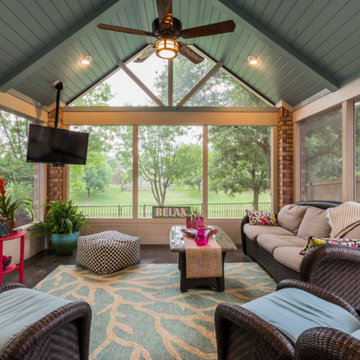
Beautiful sunroom with 3 walls with access to the sunlight, stained concrete floors, shiplap, exposed brick, flat screen TV and gorgeous ceiling!
Aménagement d'une véranda classique de taille moyenne avec sol en béton ciré, aucune cheminée et un plafond standard.
Aménagement d'une véranda classique de taille moyenne avec sol en béton ciré, aucune cheminée et un plafond standard.
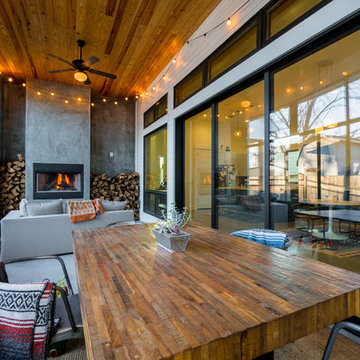
Mark Adams
Inspiration pour une véranda design avec sol en béton ciré, une cheminée standard et un plafond standard.
Inspiration pour une véranda design avec sol en béton ciré, une cheminée standard et un plafond standard.
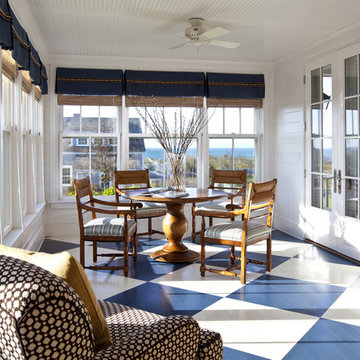
Sunroom
Jeannie Balsam LLC & Photographer Nick Johnson
Cette image montre une grande véranda traditionnelle avec parquet peint, un plafond standard et un sol multicolore.
Cette image montre une grande véranda traditionnelle avec parquet peint, un plafond standard et un sol multicolore.
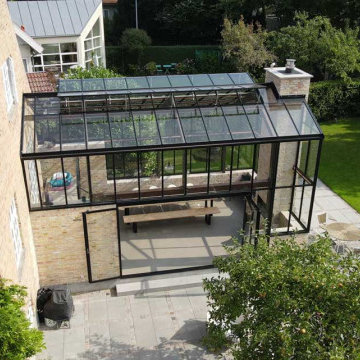
Idées déco pour une grande véranda moderne avec sol en béton ciré, un poêle à bois, un manteau de cheminée en brique, un plafond en verre et un sol gris.

This 2,500 square-foot home, combines the an industrial-meets-contemporary gives its owners the perfect place to enjoy their rustic 30- acre property. Its multi-level rectangular shape is covered with corrugated red, black, and gray metal, which is low-maintenance and adds to the industrial feel.
Encased in the metal exterior, are three bedrooms, two bathrooms, a state-of-the-art kitchen, and an aging-in-place suite that is made for the in-laws. This home also boasts two garage doors that open up to a sunroom that brings our clients close nature in the comfort of their own home.
The flooring is polished concrete and the fireplaces are metal. Still, a warm aesthetic abounds with mixed textures of hand-scraped woodwork and quartz and spectacular granite counters. Clean, straight lines, rows of windows, soaring ceilings, and sleek design elements form a one-of-a-kind, 2,500 square-foot home
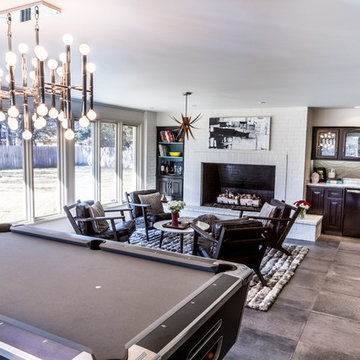
Deborah Walker
Cette image montre une grande véranda design avec sol en béton ciré, une cheminée standard, un manteau de cheminée en brique, un plafond standard et un sol gris.
Cette image montre une grande véranda design avec sol en béton ciré, une cheminée standard, un manteau de cheminée en brique, un plafond standard et un sol gris.
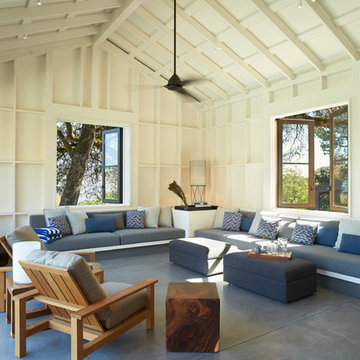
Réalisation d'une grande véranda champêtre avec sol en béton ciré et un plafond standard.
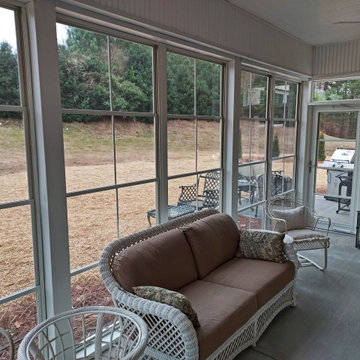
This 3-season room in High Point North Carolina features floor-to-ceiling screened openings with convertible vinyl windows. The room was custom-built atop a concrete patio floor with a roof extension that seamlessly blends with the existing roofline. The backyard also features an open-air patio, perfect for grilling and additional seating.

We built this bright sitting room directly off the kitchen. The stone accent wall is actually what used to be the outside of the home! The floor is a striking black and white patterned cement tile. The French doors lead out to the patio.
After tearing down this home's existing addition, we set out to create a new addition with a modern farmhouse feel that still blended seamlessly with the original house. The addition includes a kitchen great room, laundry room and sitting room. Outside, we perfectly aligned the cupola on top of the roof, with the upper story windows and those with the lower windows, giving the addition a clean and crisp look. Using granite from Chester County, mica schist stone and hardy plank siding on the exterior walls helped the addition to blend in seamlessly with the original house. Inside, we customized each new space by paying close attention to the little details. Reclaimed wood for the mantle and shelving, sleek and subtle lighting under the reclaimed shelves, unique wall and floor tile, recessed outlets in the island, walnut trim on the hood, paneled appliances, and repeating materials in a symmetrical way work together to give the interior a sophisticated yet comfortable feel.
Rudloff Custom Builders has won Best of Houzz for Customer Service in 2014, 2015 2016, 2017 and 2019. We also were voted Best of Design in 2016, 2017, 2018, 2019 which only 2% of professionals receive. Rudloff Custom Builders has been featured on Houzz in their Kitchen of the Week, What to Know About Using Reclaimed Wood in the Kitchen as well as included in their Bathroom WorkBook article. We are a full service, certified remodeling company that covers all of the Philadelphia suburban area. This business, like most others, developed from a friendship of young entrepreneurs who wanted to make a difference in their clients’ lives, one household at a time. This relationship between partners is much more than a friendship. Edward and Stephen Rudloff are brothers who have renovated and built custom homes together paying close attention to detail. They are carpenters by trade and understand concept and execution. Rudloff Custom Builders will provide services for you with the highest level of professionalism, quality, detail, punctuality and craftsmanship, every step of the way along our journey together.
Specializing in residential construction allows us to connect with our clients early in the design phase to ensure that every detail is captured as you imagined. One stop shopping is essentially what you will receive with Rudloff Custom Builders from design of your project to the construction of your dreams, executed by on-site project managers and skilled craftsmen. Our concept: envision our client’s ideas and make them a reality. Our mission: CREATING LIFETIME RELATIONSHIPS BUILT ON TRUST AND INTEGRITY.
Photo Credit: Linda McManus Images
Idées déco de vérandas avec parquet peint et sol en béton ciré
1
